45 Chain Saw Rd, Dillsburg, PA 17019
Local realty services provided by:Better Homes and Gardens Real Estate Maturo
45 Chain Saw Rd,Dillsburg, PA 17019
$425,000
- 4 Beds
- 2 Baths
- 2,600 sq. ft.
- Single family
- Pending
Listed by: karen ceriani
Office: keller williams keystone realty
MLS#:PAYK2088508
Source:BRIGHTMLS
Price summary
- Price:$425,000
- Price per sq. ft.:$163.46
About this home
Beautifully updated home on a tree lined property with a little over an acre. Home is located in a private, wooded setting with gorgeous landscape, The large deck, complete with speakers and LED lighting is perfect for entertaining. Enjoy watching the abundant wildlife from the enclosed patio sunroom. Home has an updated kitchen with quartz countertops, new deep farmhouse sink, faucet, refrigerator, backsplash, and light fixtures. New 1st floor master bath with a walk-in shower, glass doors, stone tiled floors, linen closet, vanity, toilet, LED mirror, and light fixtures. Fresh paint throughout, new light fixtures and ceiling fans. Added railing to front door entry and a landing with stairs and railing to access the room above the garage. Also, for the car enthusiast there is a heated 2 car garage and a 24ft by 36ft pole barn. New garage door openers with Bluetooth capability. Lower level has a large family with pellet stove. Come see and Enjoy!
Contact an agent
Home facts
- Year built:1986
- Listing ID #:PAYK2088508
- Added:94 day(s) ago
- Updated:November 26, 2025 at 08:49 AM
Rooms and interior
- Bedrooms:4
- Total bathrooms:2
- Full bathrooms:2
- Living area:2,600 sq. ft.
Heating and cooling
- Cooling:Ceiling Fan(s), Central A/C, Dehumidifier
- Heating:Electric, Heat Pump(s), Propane - Owned
Structure and exterior
- Roof:Architectural Shingle, Rubber
- Year built:1986
- Building area:2,600 sq. ft.
- Lot area:1.04 Acres
Schools
- High school:NORTHERN
- Middle school:NORTHERN
- Elementary school:SOUTH MOUNTAIN
Utilities
- Water:Private
- Sewer:On Site Septic
Finances and disclosures
- Price:$425,000
- Price per sq. ft.:$163.46
- Tax amount:$4,461 (2025)
New listings near 45 Chain Saw Rd
- New
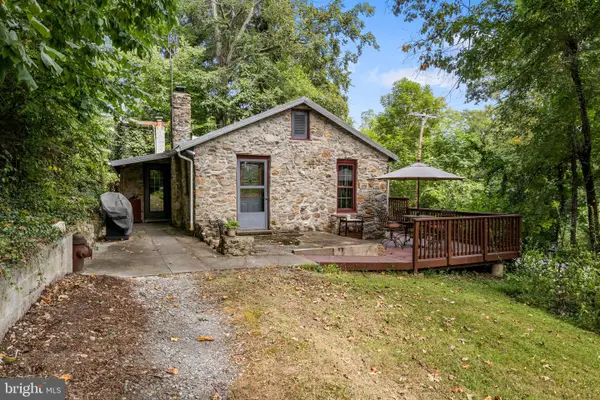 $259,900Active2 beds 1 baths1,131 sq. ft.
$259,900Active2 beds 1 baths1,131 sq. ft.281 Camp Ground Rd, DILLSBURG, PA 17019
MLS# PAYK2092228Listed by: KELLER WILLIAMS KEYSTONE REALTY - New
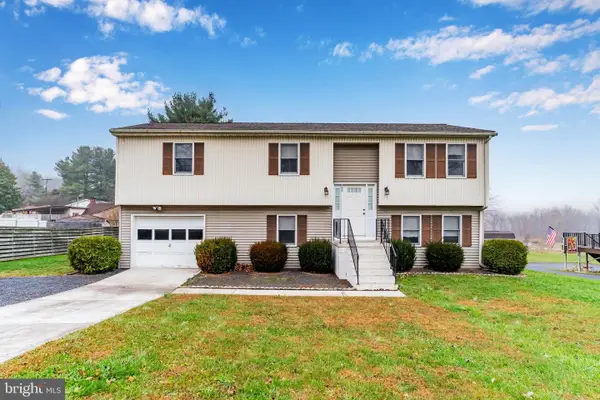 $268,000Active3 beds 2 baths1,932 sq. ft.
$268,000Active3 beds 2 baths1,932 sq. ft.548 S Mountain Rd, DILLSBURG, PA 17019
MLS# PAYK2094152Listed by: HERITAGE REAL ESTATE GROUP, LLC - New
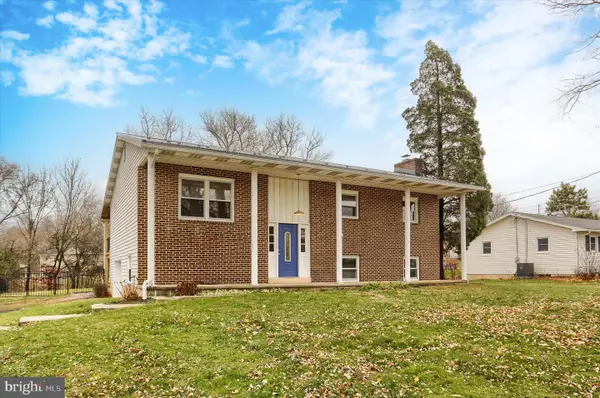 $329,900Active3 beds 2 baths1,920 sq. ft.
$329,900Active3 beds 2 baths1,920 sq. ft.127 Spring Rd, DILLSBURG, PA 17019
MLS# PAYK2093978Listed by: COLDWELL BANKER REALTY - New
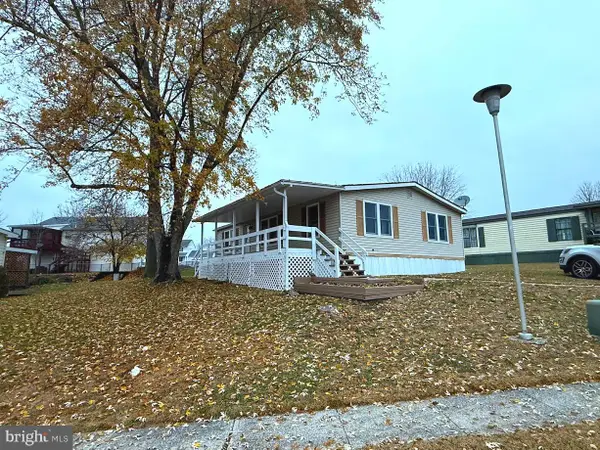 $84,900Active3 beds 2 baths1,120 sq. ft.
$84,900Active3 beds 2 baths1,120 sq. ft.121 Cherry Ln, DILLSBURG, PA 17019
MLS# PAYK2094108Listed by: COLDWELL BANKER REALTY - Coming SoonOpen Sun, 1 to 3pm
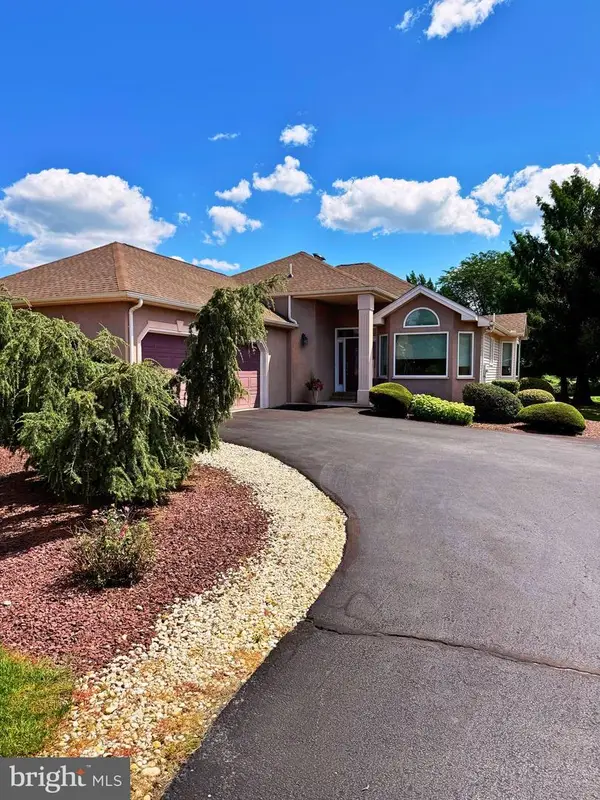 $430,000Coming Soon3 beds 3 baths
$430,000Coming Soon3 beds 3 baths24 S Alydar Blvd, DILLSBURG, PA 17019
MLS# PAYK2094054Listed by: EXP REALTY, LLC 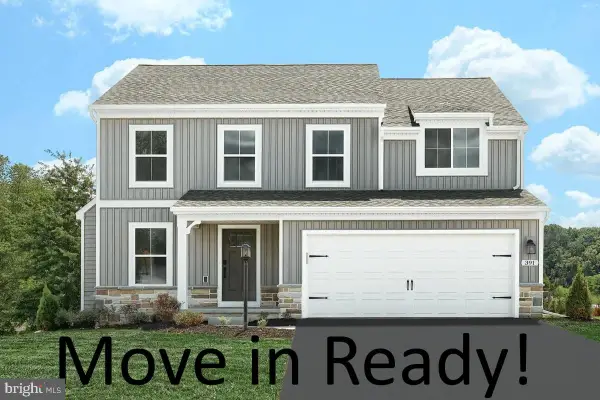 $482,990Active4 beds 3 baths2,350 sq. ft.
$482,990Active4 beds 3 baths2,350 sq. ft.391 Santa Anita Dr, DILLSBURG, PA 17019
MLS# PAYK2080910Listed by: BERKS HOMES REALTY, LLC $70,000Pending3 beds 2 baths1,080 sq. ft.
$70,000Pending3 beds 2 baths1,080 sq. ft.84 Buttonwood Dr, DILLSBURG, PA 17019
MLS# PAYK2093508Listed by: IRON VALLEY REAL ESTATE OF CENTRAL PA $59,500Pending3 beds 2 baths1,152 sq. ft.
$59,500Pending3 beds 2 baths1,152 sq. ft.42 Beechwood Dr, DILLSBURG, PA 17019
MLS# PAYK2093700Listed by: COLDWELL BANKER REALTY $425,000Active4 beds 4 baths2,494 sq. ft.
$425,000Active4 beds 4 baths2,494 sq. ft.1160 Park Ave, DILLSBURG, PA 17019
MLS# PAYK2093152Listed by: RE/MAX REALTY ASSOCIATES $285,000Pending4 beds 2 baths1,400 sq. ft.
$285,000Pending4 beds 2 baths1,400 sq. ft.1540 Baltimore Rd, DILLSBURG, PA 17019
MLS# PAYK2093350Listed by: COLDWELL BANKER REALTY
