Molly Plan At Logan Meadows, Dillsburg, PA 17019
Local realty services provided by:Better Homes and Gardens Real Estate Maturo
Molly Plan At Logan Meadows,Dillsburg, PA 17019
$519,990
- 4 Beds
- 3 Baths
- 2,633 sq. ft.
- Single family
- Active
Listed by: kathleen calvert
Office: berks homes realty, llc.
MLS#:PAYK2092946
Source:BRIGHTMLS
Price summary
- Price:$519,990
- Price per sq. ft.:$197.49
- Monthly HOA dues:$29.17
About this home
Welcome to the Molly Plan – Spacious Living at Its Best! This beautifully designed 4-bedroom, 2.5-bath home offers comfort and convenience for modern living. From the inviting front porch, step into the foyer with a versatile flex room, perfect for a home office or playroom. The large family room flows effortlessly into the open kitchen and breakfast area, ideal for gatherings. The first-floor primary suite features a spacious ensuite and a walk-in closet for ultimate comfort. A convenient laundry room and half bath complete the main level. Upstairs, you’ll find three additional bedrooms – two with walk-in closets – and a full hall bath. The full unfinished basement offers endless possibilities, and with a 10-year builder's warranty, you can feel confident in your investment. Come see why the Molly Plan is the perfect place to call home!
📢This listing represents a base home plan that can be built in this community. The listed price reflects the base price only and does not include optional upgrades, lot premiums, or additional features, which may be available at an additional cost. Pricing, features, and availability are subject to change without notice.🚧
📸 Photos are of a similar model and may display upgrades not included in the listed price.
Contact an agent
Home facts
- Year built:2026
- Listing ID #:PAYK2092946
- Added:47 day(s) ago
- Updated:December 17, 2025 at 05:38 PM
Rooms and interior
- Bedrooms:4
- Total bathrooms:3
- Full bathrooms:2
- Half bathrooms:1
- Living area:2,633 sq. ft.
Heating and cooling
- Cooling:Central A/C, Programmable Thermostat
- Heating:Forced Air, Heat Pump(s), Natural Gas, Programmable Thermostat
Structure and exterior
- Roof:Architectural Shingle, Asphalt, Fiberglass
- Year built:2026
- Building area:2,633 sq. ft.
Utilities
- Water:Public
- Sewer:Public Sewer
Finances and disclosures
- Price:$519,990
- Price per sq. ft.:$197.49
New listings near Molly Plan At Logan Meadows
- Coming Soon
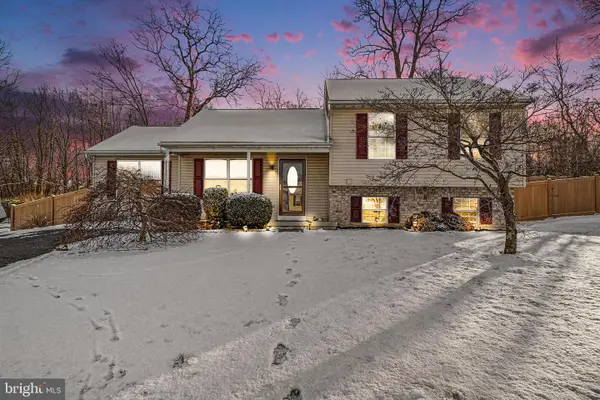 $365,000Coming Soon3 beds 1 baths
$365,000Coming Soon3 beds 1 baths167 Quail Dr, DILLSBURG, PA 17019
MLS# PAYK2095074Listed by: EXP REALTY, LLC - Coming Soon
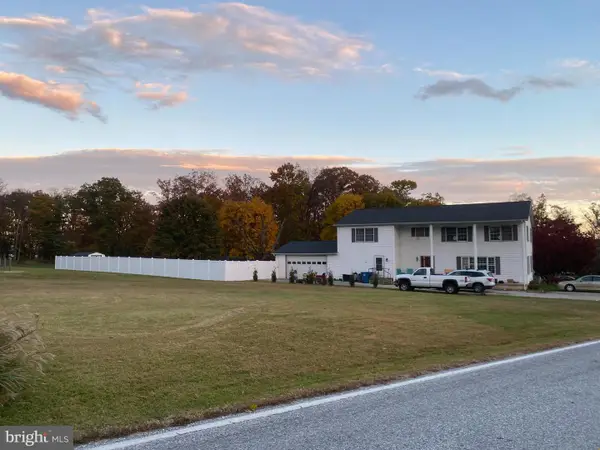 $449,900Coming Soon7 beds 5 baths
$449,900Coming Soon7 beds 5 baths7 Clear Springs Rd, DILLSBURG, PA 17019
MLS# PAYK2095170Listed by: IRON VALLEY REAL ESTATE OF CENTRAL PA - New
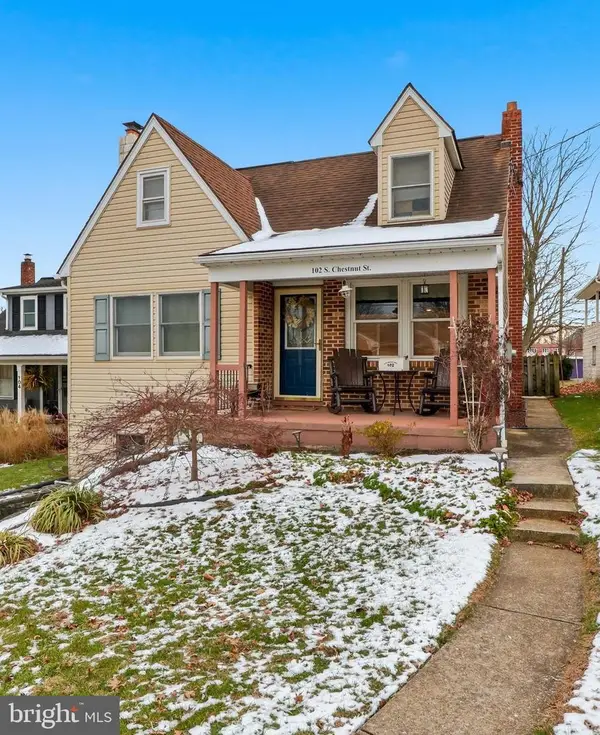 $254,900Active3 beds 1 baths1,014 sq. ft.
$254,900Active3 beds 1 baths1,014 sq. ft.102 S Chestnut St, DILLSBURG, PA 17019
MLS# PAYK2094558Listed by: KELLER WILLIAMS KEYSTONE REALTY - New
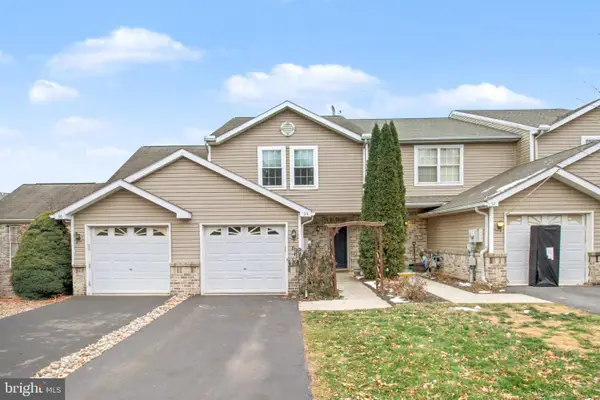 $235,000Active3 beds 3 baths1,374 sq. ft.
$235,000Active3 beds 3 baths1,374 sq. ft.94 Clemens Dr, DILLSBURG, PA 17019
MLS# PAYK2094996Listed by: EXP REALTY, LLC  $473,825Pending3 beds 2 baths1,662 sq. ft.
$473,825Pending3 beds 2 baths1,662 sq. ft.107 Saratoga Dr #lot 157, DILLSBURG, PA 17019
MLS# PAYK2094872Listed by: BERKS HOMES REALTY, LLC- New
 $289,900Active3 beds 2 baths1,264 sq. ft.
$289,900Active3 beds 2 baths1,264 sq. ft.40 N Fileys Rd, DILLSBURG, PA 17019
MLS# PAYK2094758Listed by: BERKSHIRE HATHAWAY HOMESERVICES HOMESALE REALTY 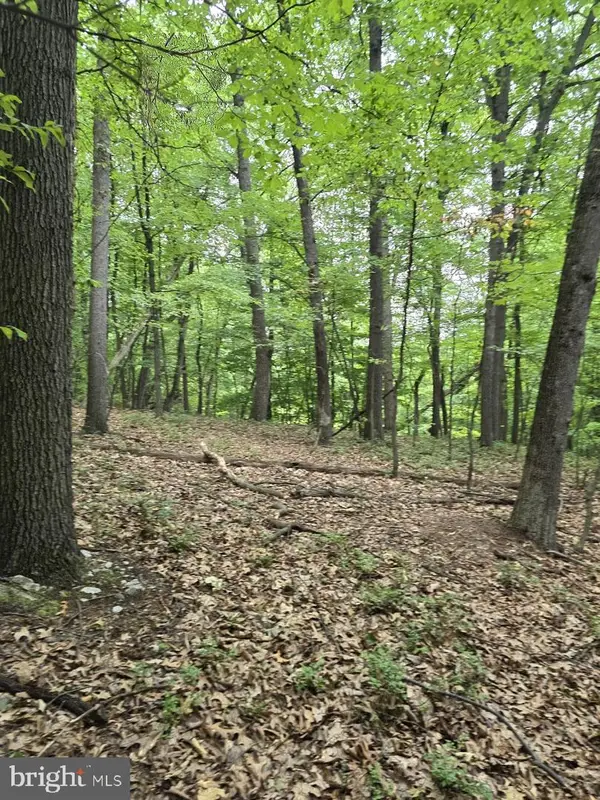 $309,000Active40.8 Acres
$309,000Active40.8 Acres0 S Mountain Rd, DILLSBURG, PA 17019
MLS# PAYK2094642Listed by: COLDWELL BANKER REALTY $515,000Active5 beds 4 baths3,176 sq. ft.
$515,000Active5 beds 4 baths3,176 sq. ft.101 Hearthstone Ct, DILLSBURG, PA 17019
MLS# PAYK2094524Listed by: COLDWELL BANKER REALTY $195,000Pending3.44 Acres
$195,000Pending3.44 Acres0 Meadow Trl #lot 5, DILLSBURG, PA 17019
MLS# PAYK2094298Listed by: INCH & CO. REAL ESTATE, LLC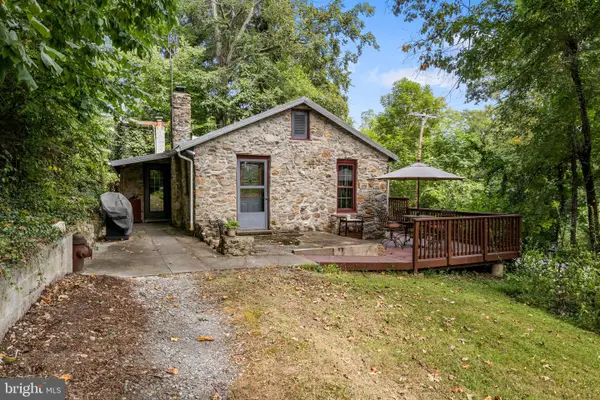 $259,900Pending2 beds 1 baths1,131 sq. ft.
$259,900Pending2 beds 1 baths1,131 sq. ft.281 Camp Ground Rd, DILLSBURG, PA 17019
MLS# PAYK2092228Listed by: KELLER WILLIAMS KEYSTONE REALTY
