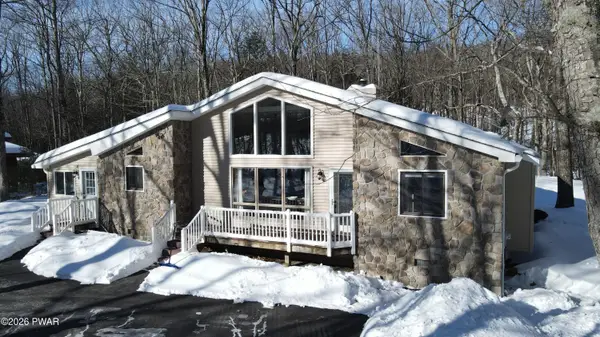105 Rosewood Road, Dingmans Ferry, PA 18328
Local realty services provided by:Better Homes and Gardens Real Estate Wilkins & Associates
105 Rosewood Road,Dingmans Ferry, PA 18328
$197,000
- 3 Beds
- 2 Baths
- 1,224 sq. ft.
- Single family
- Active
Office: real estate consultants llc. dba realty executives exceptional
MLS#:PW232124
Source:PA_PWAR
Price summary
- Price:$197,000
- Price per sq. ft.:$160.95
About this home
Come see for yourself, this year-round, cozy, 2- Story Country Style home in the heart of the Poconos featuring 3 bedrooms, 1 and 1/2 bath and offers a perfect get-away to relax and live your life with peace and tranquility. Step into this warm and inviting home which has a large eat-in country kitchen with a wood/ coal burning stove and a place for your family to sit and enjoy one another's company. In the living room you can spread out and relax while taking in the outdoors from a large Bay-front window. A half-bath/utility room are on the first floor for yours and your guests convenience. Head upstairs to find more privacy in any of the 3 bedrooms and a full tile bath. Hardwood flooring in the bedrooms and living room area add additional charm to this sweet country dwelling., Beds Description: 2+BED 2nd, Baths: 1 Bath Level 2, Baths: 1/2 Bath Lev 1
Contact an agent
Home facts
- Year built:1990
- Listing ID #:PW232124
- Added:842 day(s) ago
- Updated:February 12, 2026 at 08:48 PM
Rooms and interior
- Bedrooms:3
- Total bathrooms:2
- Full bathrooms:1
- Half bathrooms:1
- Living area:1,224 sq. ft.
Heating and cooling
- Cooling:Ceiling Fan(S)
- Heating:Coal, Coal Stove, Electric, Propane, Wood Stove, Zoned
Structure and exterior
- Roof:Asphalt
- Year built:1990
- Building area:1,224 sq. ft.
Utilities
- Water:Shared Well, Well
- Sewer:Septic Tank
Finances and disclosures
- Price:$197,000
- Price per sq. ft.:$160.95
- Tax amount:$2,663
New listings near 105 Rosewood Road
- New
 $235,000Active3 beds 2 baths2,093 sq. ft.
$235,000Active3 beds 2 baths2,093 sq. ft.317 Marcel Drive, Dingmans Ferry, PA 18328
MLS# PW260240Listed by: 1ST CLASS REALTY - PA - New
 $349,330Active3 beds 2 baths1,651 sq. ft.
$349,330Active3 beds 2 baths1,651 sq. ft.128 Portage Lane, Lords Valley, PA 18428
MLS# PW260226Listed by: DAVIS R. CHANT - LORDS VALLEY - New
 $24,900Active0 Acres
$24,900Active0 Acres108 Fawn Lane, Dingmans Ferry, PA 18328
MLS# PW260204Listed by: TASHLIK REAL ESTATE-DF - New
 $89,000Active3 beds -- baths768 sq. ft.
$89,000Active3 beds -- baths768 sq. ft.160 Five Mile Meadow, Dingmans Ferry, PA 18328
MLS# PW260202Listed by: LAKE HOMES REALTY, LLC - New
 $450,000Active3 beds 2 baths1,404 sq. ft.
$450,000Active3 beds 2 baths1,404 sq. ft.139 Johnny Bee Road, Dingmans Ferry, PA 18328
MLS# PM-138617Listed by: EXP REALTY, LLC - LEHIGH VALLEY  $200,000Pending3 beds 1 baths1,072 sq. ft.
$200,000Pending3 beds 1 baths1,072 sq. ft.112 Branchwood Trail, Dingmans Ferry, PA 18328
MLS# PW260192Listed by: DAVIS R. CHANT - LORDS VALLEY $247,000Active3 beds 2 baths2 sq. ft.
$247,000Active3 beds 2 baths2 sq. ft.154 Roundhill Rd Road, Dingmans Ferry, PA 18328
MLS# PW260189Listed by: CENTURY 21 GEBA REALTY $250,000Active3 beds 2 baths1,400 sq. ft.
$250,000Active3 beds 2 baths1,400 sq. ft.134 Hilltop Drive, Dingmans Ferry, PA 18328
MLS# PW260086Listed by: DAVIS R. CHANT - LAKE WALLENPAUPACK $209,999Active4 beds 2 baths1,944 sq. ft.
$209,999Active4 beds 2 baths1,944 sq. ft.127 Skyview Road, Dingmans Ferry, PA 18328
MLS# PM-138428Listed by: KELLER WILLIAMS REAL ESTATE - STROUDSBURG $219,000Pending2 beds 1 baths928 sq. ft.
$219,000Pending2 beds 1 baths928 sq. ft.119 Michele Lane, Dingmans Ferry, PA 18328
MLS# PW260135Listed by: REALTY EXECUTIVES EXCEPTIONAL HAWLEY

