107 S Pond Circle, Dingmans Ferry, PA 18328
Local realty services provided by:Better Homes and Gardens Real Estate Wilkins & Associates
107 S Pond Circle,Dingmans Ferry, PA 18328
$474,999
- 3 Beds
- 2 Baths
- 960 sq. ft.
- Single family
- Active
Listed by: tammy s wilson
Office: weichert realtors - ruffino real estate
MLS#:PW243247
Source:PA_PWAR
Price summary
- Price:$474,999
- Price per sq. ft.:$188.94
- Monthly HOA dues:$83.33
About this home
NEW, IMMACULATE LAKEFRONT HOME NESTLED IN THE TREES WITH FANTASTIC VIEWS!!!! This beautiful, perfectly located, 3 bedroom, 2 bath ranch home has been completely renovated from top to bottom. NEW EVERYTHING--electric, septic, central AC and heating, windows, insulation in walls, attic, raised ceiling and high crawl space. Luxury waterproof vinyl plank flooring with cork underlayment, custom made cabinetry with dove-tailed solid maple drawer boxes on self closing drawer track, stained white oak and painted maple, and solid one panel doors throughout. Solid trim, custom closets with maple built-ins, and LED lighting. Kitchen is amazing!! Nice and open, with GE and Maytag stainless steel smart appliances and sink. Counters are a beautiful white quartz with ceramic tile backsplash. Each room has USB built-in ports, LED lighting, and dimmers on every light. Stackable washer/dryer is tucked away nicely in hall closet. Bathrooms have cherry cabinets and solid quartz and with modern, Kohler fixtures. New paint inside and out. OUTSIDE is another dream come true! Imagine walking barefoot on your moss covered backyard to nap in a hammock hearing the water lap!! How peaceful! You have a new dock (current permit allows for expansion). There's a fully enclosed, hardwired back-up generator, a covered shed, small deck perfect for a hot tub, paved driveway, with two concrete walkways with metal mesh that lead to the house, and the very high crawl space with new water vapor barrier perfect for storing your toys. Now the porch!!! Large, rocking chair porch overlooks the lake. Open, with amazing views anytime of the day!! Beautiful lighting and a fabulous fan, perfect for entertaining or reading your favorite book. Close to the entrance gate, the location of this property is another plus. STEPS to Wild Acres outdoor pool AND just across the street to a manicured field, giving you privacy and activity!! This home is a must see!!!!!!! Make your appointment today!
Contact an agent
Home facts
- Year built:1970
- Listing ID #:PW243247
- Added:444 day(s) ago
- Updated:December 28, 2025 at 03:04 PM
Rooms and interior
- Bedrooms:3
- Total bathrooms:2
- Full bathrooms:2
- Living area:960 sq. ft.
Heating and cooling
- Cooling:Central Air
- Heating:Propane
Structure and exterior
- Roof:Shingle
- Year built:1970
- Building area:960 sq. ft.
Utilities
- Water:Comm Central
Finances and disclosures
- Price:$474,999
- Price per sq. ft.:$188.94
- Tax amount:$3,628
New listings near 107 S Pond Circle
- New
 $175,000Active2 beds 1 baths972 sq. ft.
$175,000Active2 beds 1 baths972 sq. ft.107 Brigitte Court, Dingmans Ferry, PA 18328
MLS# PW254009Listed by: KELLER WILLIAMS RE MILFORD - New
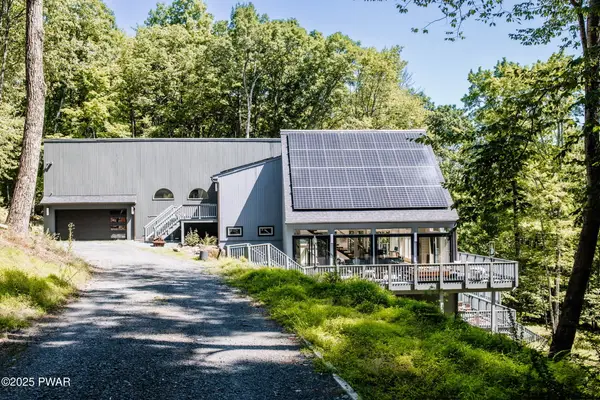 $1,500,000Active4 beds 4 baths4,497 sq. ft.
$1,500,000Active4 beds 4 baths4,497 sq. ft.125 Achill Lane, Dingmans Ferry, PA 18328
MLS# PW253996Listed by: BERKSHIRE HATHAWAY HOMESERVICES POCONO REAL ESTATE MILFORD 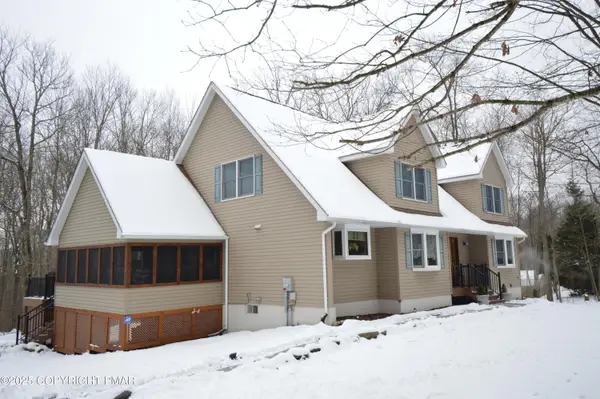 $669,900Active5 beds 5 baths4,103 sq. ft.
$669,900Active5 beds 5 baths4,103 sq. ft.221 Spruce Run Drive, Dingmans Ferry, PA 18328
MLS# PM-137806Listed by: KELLER WILLIAMS REAL ESTATE - STROUDSBURG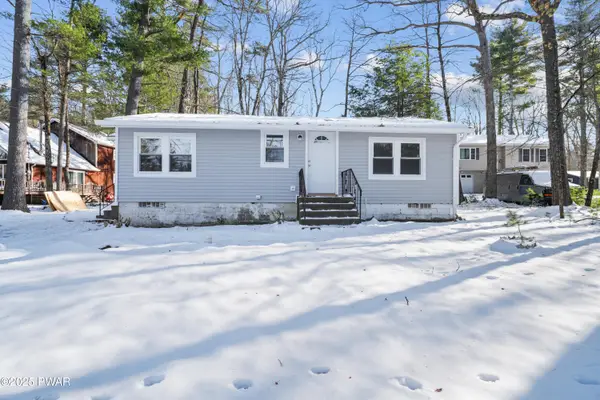 $289,000Active3 beds 2 baths1,070 sq. ft.
$289,000Active3 beds 2 baths1,070 sq. ft.208 Doolan Road, Dingmans Ferry, PA 18328
MLS# PW253968Listed by: KELLER WILLIAMS RE 402 BROAD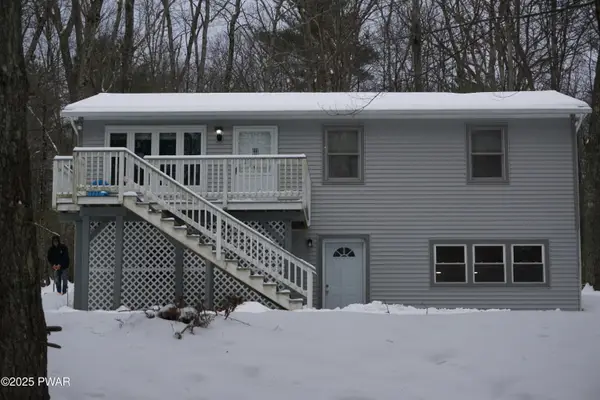 $315,000Active3 beds 2 baths912 sq. ft.
$315,000Active3 beds 2 baths912 sq. ft.110 Brookside Drive, Dingmans Ferry, PA 18328
MLS# PW253953Listed by: KELLER WILLIAMS RE MILFORD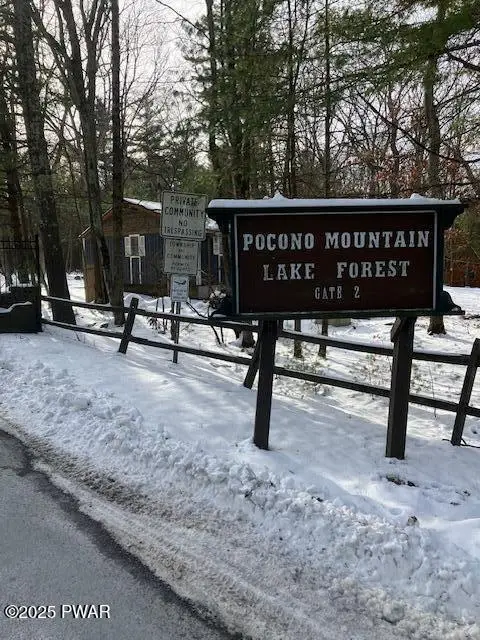 $8,900Active0 Acres
$8,900Active0 AcresLot 4 Fox Road, Dingmans Ferry, PA 18328
MLS# PW253947Listed by: CENTURY 21 GEBA REALTY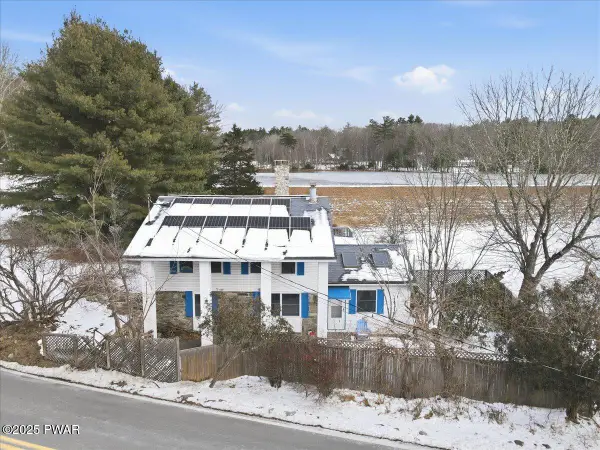 $390,000Active4 beds 3 baths2,401 sq. ft.
$390,000Active4 beds 3 baths2,401 sq. ft.360 Park Road, Dingmans Ferry, PA 18328
MLS# PW253940Listed by: DAVIS R. CHANT - MILFORD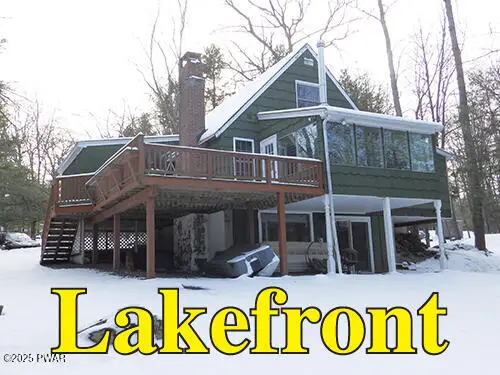 $525,000Active3 beds 2 baths2,208 sq. ft.
$525,000Active3 beds 2 baths2,208 sq. ft.153 Mountain Lake Drive, Dingmans Ferry, PA 18328
MLS# PW253937Listed by: TASHLIK REAL ESTATE-DF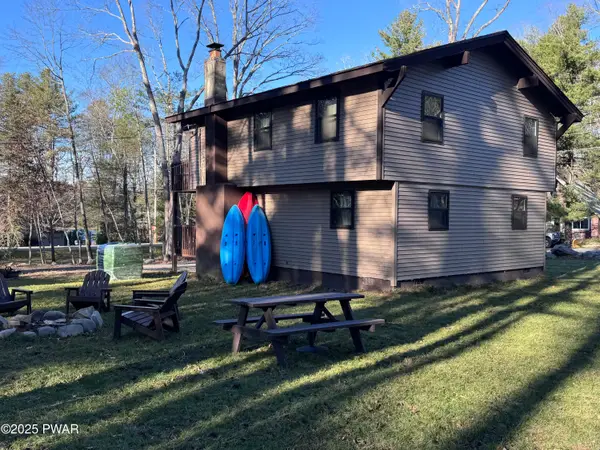 $345,000Active4 beds 2 baths1,456 sq. ft.
$345,000Active4 beds 2 baths1,456 sq. ft.120 Yvonne Lane, Dingmans Ferry, PA 18328
MLS# PW253934Listed by: IRON VALLEY R E TRI-STATE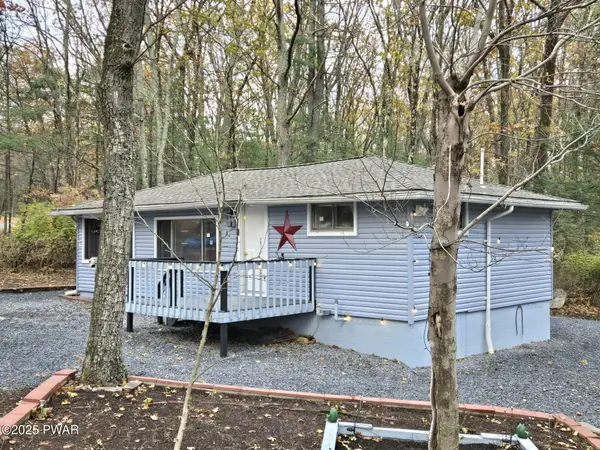 $209,000Active3 beds 1 baths760 sq. ft.
$209,000Active3 beds 1 baths760 sq. ft.118 Tulip Street, Dingmans Ferry, PA 18328
MLS# PW253907Listed by: SERVICE WORLD REALTY
