109 Aviemore Ln, Douglassville, PA 19518
Local realty services provided by:Better Homes and Gardens Real Estate Valley Partners
109 Aviemore Ln,Douglassville, PA 19518
$425,000
- 3 Beds
- 3 Baths
- 1,744 sq. ft.
- Single family
- Pending
Listed by:theresa stewart
Office:styer real estate
MLS#:PABK2063800
Source:BRIGHTMLS
Price summary
- Price:$425,000
- Price per sq. ft.:$243.69
About this home
Discover the perfect blend of comfort, convenience, and one-floor living in this beautifully maintained ranch style home.
As you arrive, the mature landscaping and charming covered front porch create an inviting first impression, an ideal place to relax with a cup of coffee or chat with neighbors. Step inside to find fresh, easy care luxury vinyl flooring that flows through the open living spaces.
The bright, open layout connects the living room, kitchen, and dining area for effortless entertaining and daily living. The primary suite offers peace and privacy with a spacious walk-in closet and a private bath featuring a walk-in shower, perfect for ease and accessibility.
You'll appreciate the main-level laundry and convenient interior garage access, keeping everything within easy reach. Two additional bedrooms and another full bath with a walk-in shower provide room for guests, hobbies, or an office.
Downstairs, a large, finished basement offers endless flexibility that is ideal for crafts, exercise, or extra storage.
Enjoy quiet evenings on the covered back patio surrounded by the peaceful beauty of Berks County, while still being just minutes from town for shopping, dining, and everyday conveniences
This lovely home makes living easy! Come experience the comfort and simplicity you've been looking for.
Contact an agent
Home facts
- Year built:1998
- Listing ID #:PABK2063800
- Added:5 day(s) ago
- Updated:October 11, 2025 at 10:09 AM
Rooms and interior
- Bedrooms:3
- Total bathrooms:3
- Full bathrooms:2
- Half bathrooms:1
- Living area:1,744 sq. ft.
Heating and cooling
- Cooling:Central A/C
- Heating:Forced Air, Natural Gas
Structure and exterior
- Roof:Pitched, Shingle
- Year built:1998
- Building area:1,744 sq. ft.
- Lot area:0.28 Acres
Utilities
- Water:Public
- Sewer:Public Sewer
Finances and disclosures
- Price:$425,000
- Price per sq. ft.:$243.69
- Tax amount:$7,548 (2025)
New listings near 109 Aviemore Ln
- New
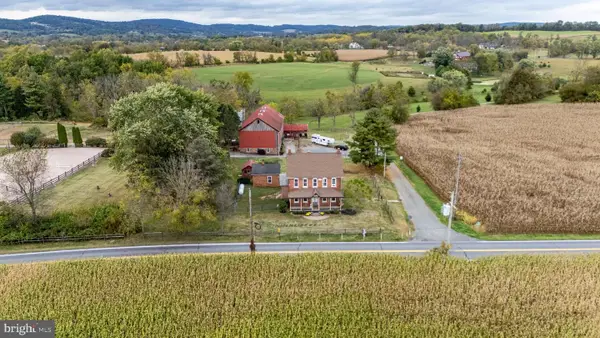 $900,000Active6 beds 2 baths2,800 sq. ft.
$900,000Active6 beds 2 baths2,800 sq. ft.6363 Boyertown Pike, DOUGLASSVILLE, PA 19518
MLS# PABK2063172Listed by: HORNING FARM AGENCY INC - Coming Soon
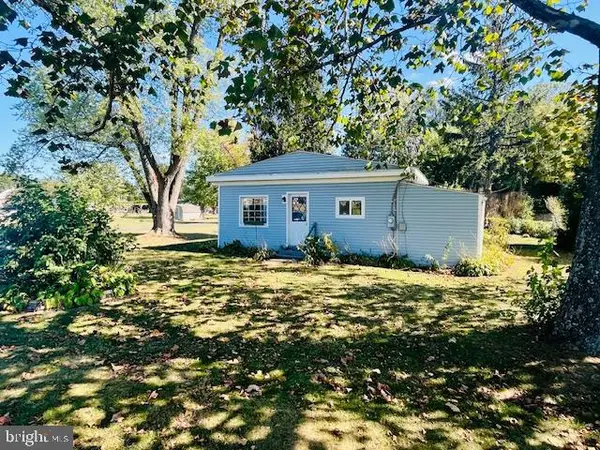 $199,900Coming Soon2 beds 1 baths
$199,900Coming Soon2 beds 1 baths56 Amity Ave, DOUGLASSVILLE, PA 19518
MLS# PABK2063838Listed by: COLDWELL BANKER HEARTHSIDE REALTORS-COLLEGEVILLE - New
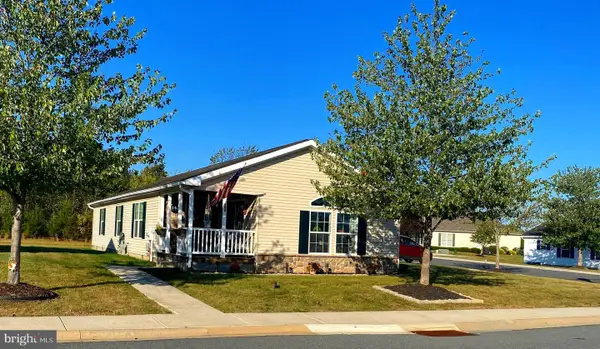 $270,000Active3 beds 2 baths1,696 sq. ft.
$270,000Active3 beds 2 baths1,696 sq. ft.145 Random Rd, DOUGLASSVILLE, PA 19518
MLS# PABK2063560Listed by: REALTY ONE GROUP RESTORE - COLLEGEVILLE - New
 $260,000Active3 beds 3 baths1,792 sq. ft.
$260,000Active3 beds 3 baths1,792 sq. ft.25 Random Rd, DOUGLASSVILLE, PA 19518
MLS# PABK2063446Listed by: RE/MAX OF READING  $799,900Pending4 beds 4 baths4,378 sq. ft.
$799,900Pending4 beds 4 baths4,378 sq. ft.174 Blackwood Ln, DOUGLASSVILLE, PA 19518
MLS# PABK2063438Listed by: NEXTHOME LEGACY REAL ESTATE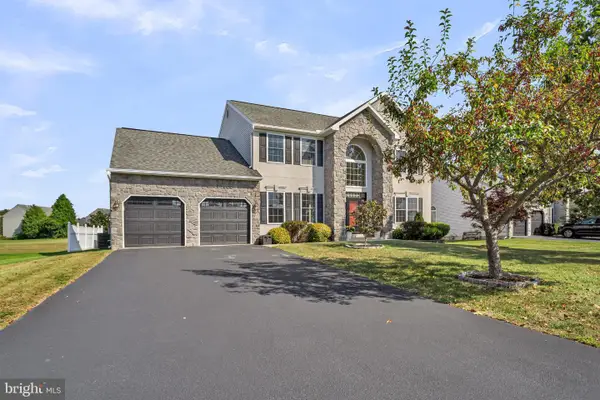 $575,000Pending4 beds 3 baths3,154 sq. ft.
$575,000Pending4 beds 3 baths3,154 sq. ft.335 Anvil Dr, DOUGLASSVILLE, PA 19518
MLS# PABK2062816Listed by: PEAK ASSET REALTY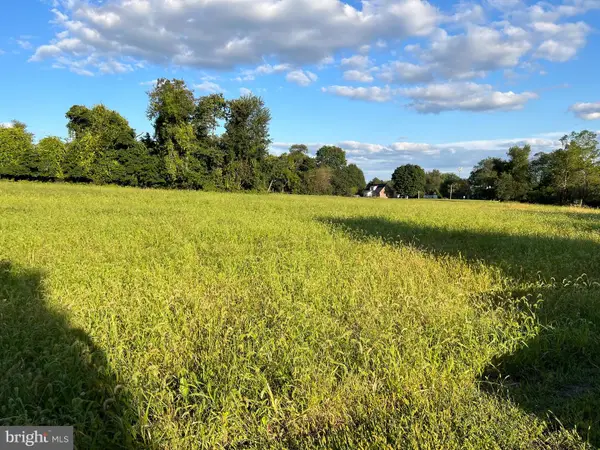 $225,000Active3.47 Acres
$225,000Active3.47 Acres317 Machamer #2, DOUGLASSVILLE, PA 19518
MLS# PABK2063484Listed by: BRUMBACH ASSOCIATES-BOYERTOWN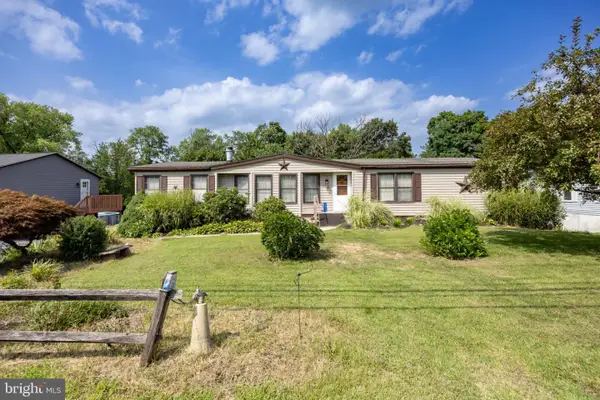 $199,900Pending3 beds 2 baths1,560 sq. ft.
$199,900Pending3 beds 2 baths1,560 sq. ft.1215 E Main St, DOUGLASSVILLE, PA 19518
MLS# PABK2063534Listed by: BHHS FOX & ROACH-COLLEGEVILLE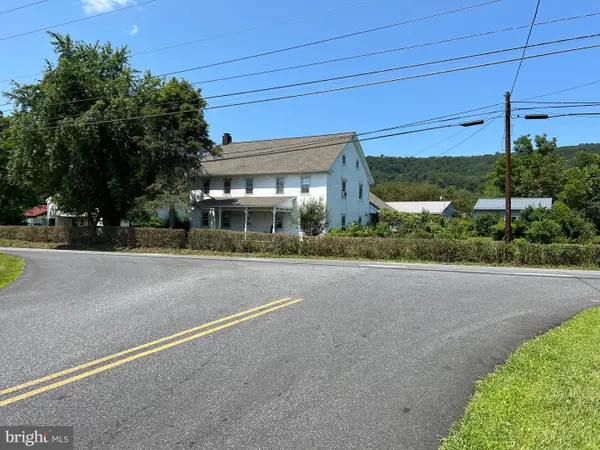 $459,900Active4 beds 1 baths2,456 sq. ft.
$459,900Active4 beds 1 baths2,456 sq. ft.317 Machamer Rd, DOUGLASSVILLE, PA 19518
MLS# PABK2057878Listed by: BRUMBACH ASSOCIATES-BOYERTOWN
