11 Morlatton Rd, Douglassville, PA 19518
Local realty services provided by:Better Homes and Gardens Real Estate Valley Partners
11 Morlatton Rd,Douglassville, PA 19518
$550,000
- 5 Beds
- 3 Baths
- 3,856 sq. ft.
- Single family
- Active
Listed by: madison taylor stevens
Office: keller williams realty group
MLS#:PABK2061354
Source:BRIGHTMLS
Price summary
- Price:$550,000
- Price per sq. ft.:$142.63
About this home
This spacious home offers incredible potential for the right buyer. With over 3,800 sq. ft. of living space, a flexible floor plan, and plenty of room to grow, this property is ready for your vision and updates. Finish the full basement and third-floor attic rooms and the home expands to over 5,000 sq. ft. of total living space—perfect for creating even more value and versatility! Step into the two-story foyer and imagine the possibilities in the expansive living and dining rooms, ideal for entertaining or everyday living. The eat-in kitchen, with access to a large deck, flows nicely into the family room with a fireplace—just waiting to be refreshed into the heart of the home. A private first-floor office, half bath, and two-car garage add convenience.
Upstairs, you’ll find three bedrooms, two full baths, and a laundry room. The oversized primary suite includes a walk-in closet and sitting room that could easily be converted into a fourth bedroom, nursery, or office. The third floor offers two more generously sized bedrooms, perfect for guests or extended family. A full unfinished basement (approx. 1,400 sq. ft.) with Bilco doors provides even more possibilities for additional living space, storage, or recreation. Recent update includes a new roof (2019). This home needs TLC but is priced to sell—perfect for investors, flippers, or buyers ready to customize and create equity.
Contact an agent
Home facts
- Year built:1992
- Listing ID #:PABK2061354
- Added:198 day(s) ago
- Updated:November 14, 2025 at 10:02 PM
Rooms and interior
- Bedrooms:5
- Total bathrooms:3
- Full bathrooms:2
- Half bathrooms:1
- Living area:3,856 sq. ft.
Heating and cooling
- Cooling:Central A/C
- Heating:Electric, Heat Pump - Electric BackUp
Structure and exterior
- Year built:1992
- Building area:3,856 sq. ft.
- Lot area:1.64 Acres
Schools
- High school:DANIEL BOONE AREA
- Elementary school:AMITY PRIMARY CENTER
Utilities
- Water:Well
- Sewer:On Site Septic
Finances and disclosures
- Price:$550,000
- Price per sq. ft.:$142.63
- Tax amount:$9,531 (2024)
New listings near 11 Morlatton Rd
- Open Sat, 1 to 3pmNew
 $315,000Active3 beds 1 baths1,196 sq. ft.
$315,000Active3 beds 1 baths1,196 sq. ft.420 Glenwood Dr, DOUGLASSVILLE, PA 19518
MLS# PABK2064964Listed by: KELLER WILLIAMS ELITE - New
 $225,000Active3 beds 1 baths1,200 sq. ft.
$225,000Active3 beds 1 baths1,200 sq. ft.1461 Ben Franklin Hwy W, DOUGLASSVILLE, PA 19518
MLS# PABK2065208Listed by: THE REAL ESTATE PROFESSIONALS-POTTSTOWN 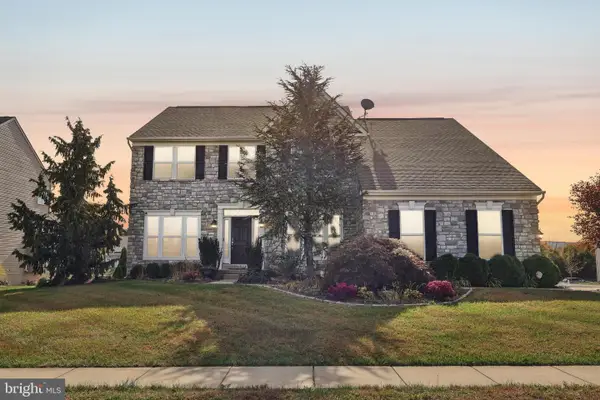 $625,000Active4 beds 5 baths3,992 sq. ft.
$625,000Active4 beds 5 baths3,992 sq. ft.523 Glenwood Dr, DOUGLASSVILLE, PA 19518
MLS# PABK2064496Listed by: KELLER WILLIAMS REALTY GROUP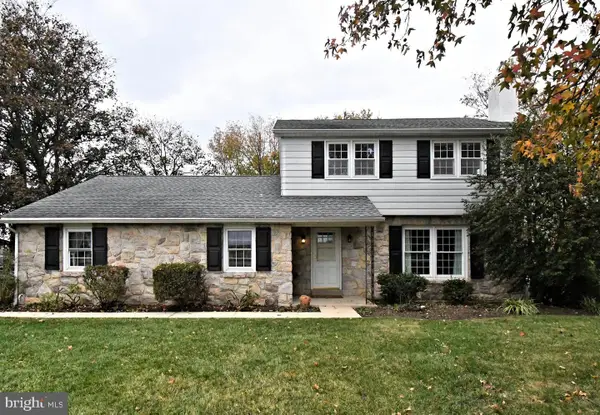 $450,000Pending3 beds 2 baths2,485 sq. ft.
$450,000Pending3 beds 2 baths2,485 sq. ft.704 Old Swede Rd, DOUGLASSVILLE, PA 19518
MLS# PABK2063222Listed by: CENTURY 21 NORRIS-VALLEY FORGE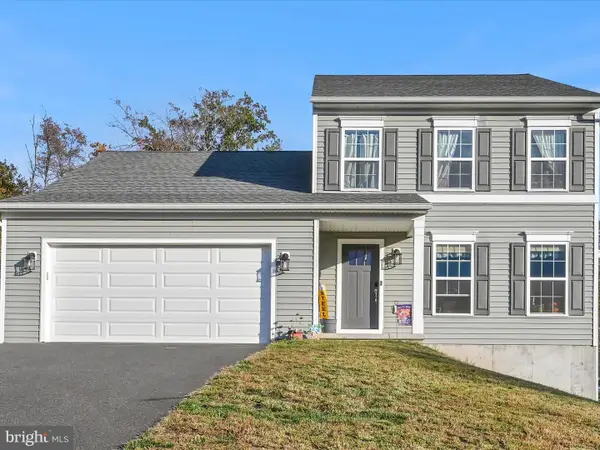 $565,000Active4 beds 4 baths4,988 sq. ft.
$565,000Active4 beds 4 baths4,988 sq. ft.145 Shed Rd, DOUGLASSVILLE, PA 19518
MLS# PABK2064672Listed by: BHHS HOMESALE REALTY- READING BERKS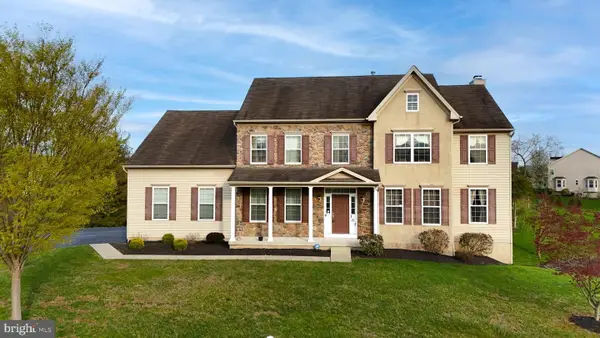 $579,900Active4 beds 3 baths4,816 sq. ft.
$579,900Active4 beds 3 baths4,816 sq. ft.164 Meadowside Dr, DOUGLASSVILLE, PA 19518
MLS# PABK2064626Listed by: HERB REAL ESTATE, INC.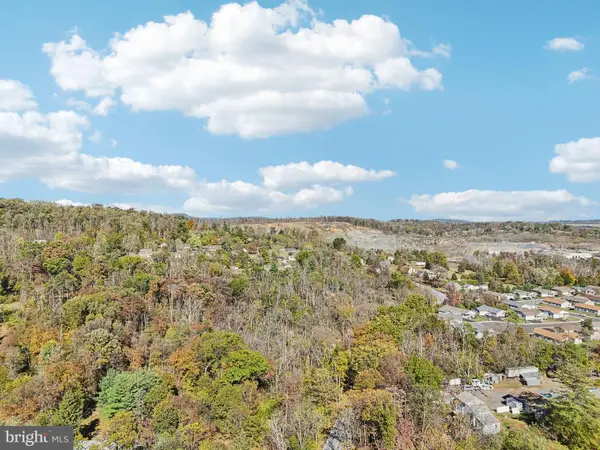 $779,000Active-- beds -- baths
$779,000Active-- beds -- baths0 Squirrel Hollow Rd, DOUGLASSVILLE, PA 19518
MLS# PABK2064592Listed by: BHHS FOX & ROACH MALVERN-PAOLI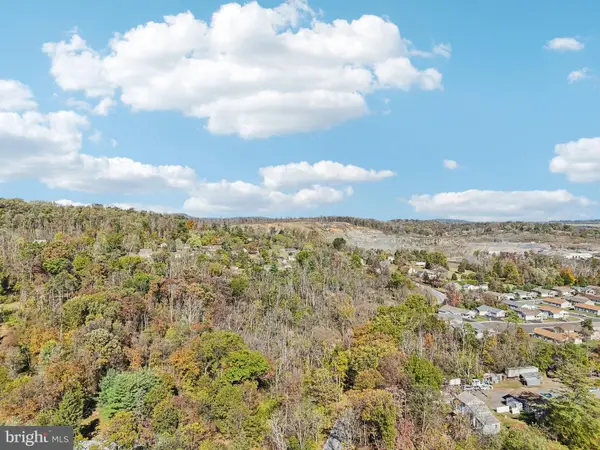 $779,000Active9 Acres
$779,000Active9 Acres0 Squirrel Hollow Rd, DOUGLASSVILLE, PA 19518
MLS# PABK2064204Listed by: BHHS FOX & ROACH MALVERN-PAOLI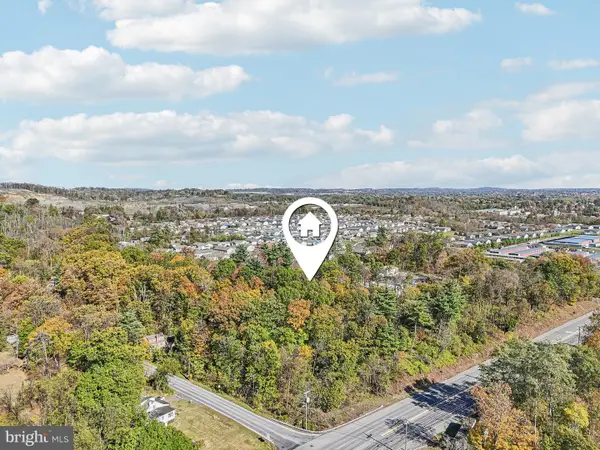 $289,000Active1.9 Acres
$289,000Active1.9 Acres0 W Rte 422, DOUGLASSVILLE, PA 19518
MLS# PABK2064208Listed by: BHHS FOX & ROACH MALVERN-PAOLI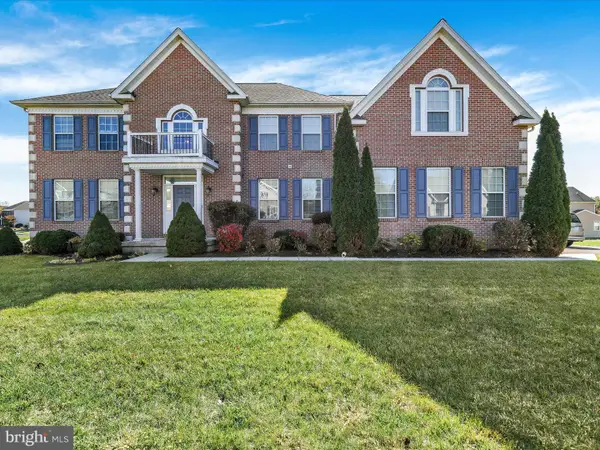 $635,000Pending4 beds 6 baths6,034 sq. ft.
$635,000Pending4 beds 6 baths6,034 sq. ft.519 Glenwood Dr, DOUGLASSVILLE, PA 19518
MLS# PABK2064554Listed by: RE/MAX OF READING
