320-322 S Griffith Dr, DOUGLASSVILLE, PA 19518
Local realty services provided by:Better Homes and Gardens Real Estate Cassidon Realty
320-322 S Griffith Dr,DOUGLASSVILLE, PA 19518
$325,000
- 4 Beds
- 2 Baths
- 1,886 sq. ft.
- Single family
- Active
Listed by:brian c kelly
Office:kelly real estate, inc.
MLS#:PABK2061648
Source:BRIGHTMLS
Price summary
- Price:$325,000
- Price per sq. ft.:$172.32
About this home
Attractive 2-unit rancher in the popular Amity Gardens neighborhood.
Located on a 1/3 acre lot, this brick duplex with curb appeal features side-by-side single-floor units. Each unit features a large living room with decorative brick wall or fireplace, bright eat-in kitchen, 2 bedrooms, a full bathroom, plus an individual laundry room. Both units have been beautifully maintained by long-term tenants who take pride in the property. Tenants are currently responsible for heat, electricity, public water, lawn care and snow removal expenses. The landlord covers sewer and trash costs. Lots of upgrades since 2018 including a new roof, gutters, and downspouts in 2020. Replacement windows. Mini-split system in one unit. Tile and laminate flooring. Shared front porch. Beautiful garden shed. Plenty of off-street parking. Great location, close to shopping, recreation, and major commuter routes.
Contact an agent
Home facts
- Year built:1970
- Listing ID #:PABK2061648
- Added:9 day(s) ago
- Updated:September 01, 2025 at 01:41 PM
Rooms and interior
- Bedrooms:4
- Total bathrooms:2
- Full bathrooms:2
- Living area:1,886 sq. ft.
Heating and cooling
- Cooling:Ductless/Mini-Split, Wall Unit
- Heating:Baseboard - Electric, Electric
Structure and exterior
- Roof:Shingle
- Year built:1970
- Building area:1,886 sq. ft.
- Lot area:0.34 Acres
Utilities
- Water:Public
- Sewer:Public Sewer
Finances and disclosures
- Price:$325,000
- Price per sq. ft.:$172.32
- Tax amount:$5,418 (2025)
New listings near 320-322 S Griffith Dr
- New
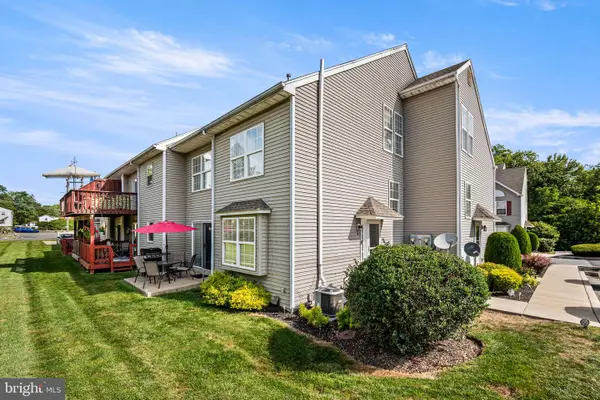 $265,000Active3 beds 2 baths1,775 sq. ft.
$265,000Active3 beds 2 baths1,775 sq. ft.16 Horseshoe Dr, DOUGLASSVILLE, PA 19518
MLS# PABK2062080Listed by: RE/MAX PREFERRED - MALVERN - New
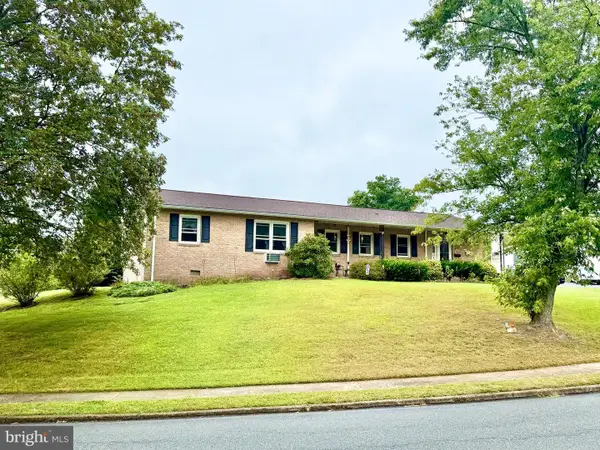 $325,000Active4 beds -- baths1,886 sq. ft.
$325,000Active4 beds -- baths1,886 sq. ft.320-322 S Griffith Dr, DOUGLASSVILLE, PA 19518
MLS# PABK2061646Listed by: KELLY REAL ESTATE, INC. - New
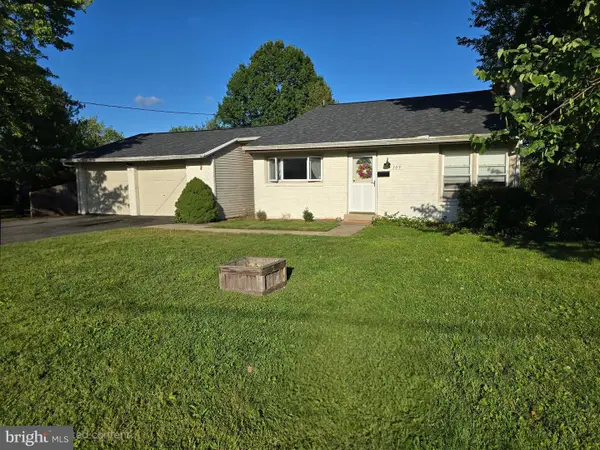 $200,000Active3 beds 2 baths1,944 sq. ft.
$200,000Active3 beds 2 baths1,944 sq. ft.109 Merritt Ave, DOUGLASSVILLE, PA 19518
MLS# PABK2061920Listed by: CENTURY 21 GOLD 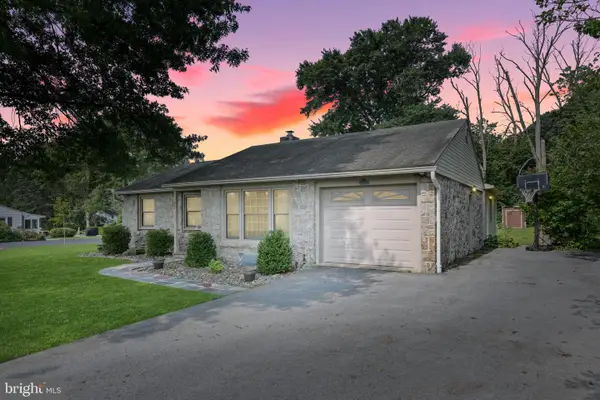 $355,000Pending3 beds 2 baths2,108 sq. ft.
$355,000Pending3 beds 2 baths2,108 sq. ft.408 Old Airport Rd, DOUGLASSVILLE, PA 19518
MLS# PABK2061214Listed by: CRESCENT REAL ESTATE- Coming Soon
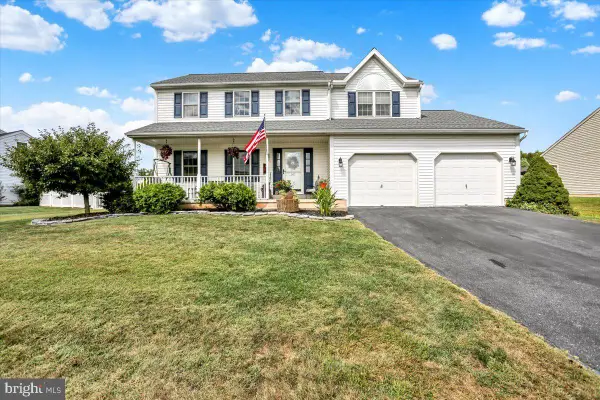 $495,000Coming Soon4 beds 3 baths
$495,000Coming Soon4 beds 3 baths202 Cedar Run Dr, DOUGLASSVILLE, PA 19518
MLS# PABK2061238Listed by: COLDWELL BANKER REALTY 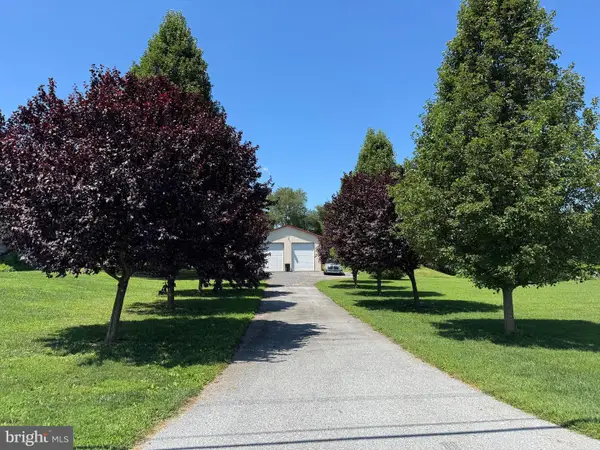 $190,000Pending1.1 Acres
$190,000Pending1.1 Acres1208-l Old Airport Rd, DOUGLASSVILLE, PA 19518
MLS# PABK2061178Listed by: KELLER WILLIAMS REALTY GROUP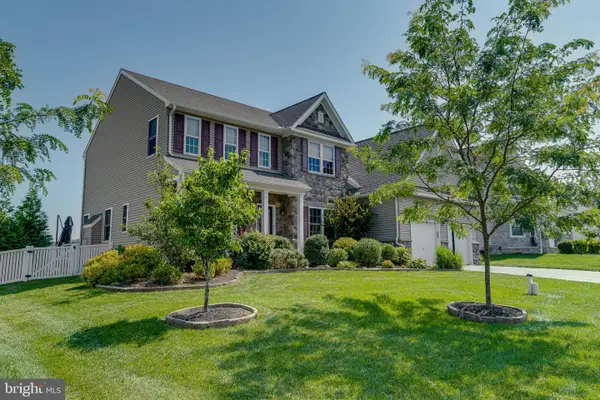 $650,000Pending4 beds 3 baths3,681 sq. ft.
$650,000Pending4 beds 3 baths3,681 sq. ft.9 Sovereign Dr, DOUGLASSVILLE, PA 19518
MLS# PABK2061016Listed by: NEXTHOME LEGACY REAL ESTATE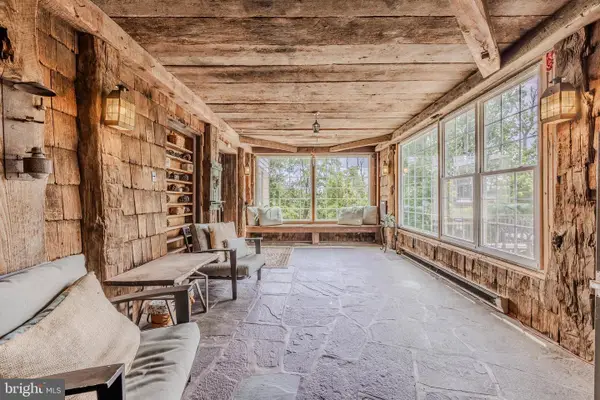 $499,900Active5 beds 2 baths2,295 sq. ft.
$499,900Active5 beds 2 baths2,295 sq. ft.32 Minotto Ln, DOUGLASSVILLE, PA 19518
MLS# PABK2061000Listed by: REALTY ONE GROUP EXCLUSIVE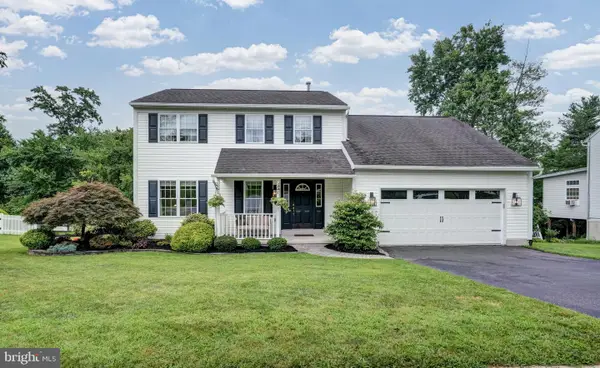 $499,000Pending4 beds 3 baths2,286 sq. ft.
$499,000Pending4 beds 3 baths2,286 sq. ft.404 Antietam Dr, DOUGLASSVILLE, PA 19518
MLS# PABK2060904Listed by: BIG REALTY
