35 Winding Creek Dr, Douglassville, PA 19518
Local realty services provided by:Better Homes and Gardens Real Estate Reserve
35 Winding Creek Dr,Douglassville, PA 19518
$679,000
- 3 Beds
- 4 Baths
- 2,448 sq. ft.
- Single family
- Pending
Listed by: cynthia lynn koslik
Office: godfrey properties
MLS#:PABK2060776
Source:BRIGHTMLS
Price summary
- Price:$679,000
- Price per sq. ft.:$277.37
About this home
Welcome to 35 Winding Creek Dr, Douglassville, PA
Not your traditional cookie cutter development home. This home is a custom build by Bob Cleveland Builders in 1997. This home sits on 2.2 acres; the property straddles Winding Creek and borders the Manatawny Creek with direct access. Thia property is located in Amity Township in the Winding Creek Estates development w/ NO HOA.
This is a home that you could utilize every square foot! Approaching the front door, you will notice a covered porch w/metal roof, the amazing view of the mature trees and the beautiful landscaping, the calm sounds of the flowing creek. Upon entering the stunning 2 -story foyer, hardwood flooring, to the right of foyer is a U- shaped staircase and a large arched picture window and an opened 2nd level hallway overlooking the 2-story foyer. the left is a formal dining room, and the foyer area has a coat closet and a large powder room, access to the wrap around porch through a new glasslight door and basement access. Your eyes will gaze from a beautiful archway to view of the spacious living room, with a marble tiled fireplace, the new elegant French Doors w/blinds (between the glass). has a stunning view to the back yard and access to the covered, wrap around porch. Let's stroll onto the porch. Enjoy that morning cup of coffee or relaxing in the evening watching the sunset & listening to the flow of the "winding creek" and the beauty of the trees. Moving along to the spacious eat-in kitchen equipped with custom made cabinets, granite countertops, an island cooktop, wall oven, microwave, pantry. stainless steel appliances, recessed lighting make this kitchen a chef's dream! Easy access to the formal dining room from the kitchen w/natural lighting of the bay windows and gorgeous hardwood flooring, for those dinner party celebrations. The amenities are limitless as the eat-in kitchen sliders lead to another outdoor living space! A paver patio w/pergola surrounded by mature flower gardens. Off the kitchen is a laundry room equipped with washer, dryer, deep sink, coat closet and a window! Plus, inside access to the 2-car garage.
On to the 2nd level, the comfort of a new carpeted stairs and bedrooms. The interior French doors open into the Primary bedroom 5 windows to catch almost every angle of the yard. The privacy of the ensuite & walk in closet w/a California closet system are very impressive. The other 2 bedrooms, new carpeting and large closets for plenty of storage. A spacious hallway linen closet for all your storage needs. The main hallway bath equipped with a tub/shower combo, dual sinks and yet another linen closet. On to the lower level is quite the area to entertain or just to hang out and watch TV. An alcove for an office is a bonus, under stair storage, dry kitchenette w/mini fridge and plenty of cabinetry, a spacious powder room, a utility room, a large unfinished, framed in area w/ 2 smaller storage rooms. This lower level also has a stunning French Door with a walkout, and you'll have access from the brick pavers to go to the back yard!
As for the back yard you'll have a variety of fruit trees. To name a few: pears, cherry, apple, plum, grape vines, and a variety of old-world plants such as black and red currants. This property is truly one of a kind! There are several areas for a garden, an existing chicken coop, two bridges for easy access over the creek. This home has a newer roof 2022, new HVAC 2025, new Hot Water Tank 2025, a Natural Gas line ran to the house and much more! This property has so much to offer so, don't miss out!
Contact an agent
Home facts
- Year built:1997
- Listing ID #:PABK2060776
- Added:100 day(s) ago
- Updated:December 24, 2025 at 08:33 AM
Rooms and interior
- Bedrooms:3
- Total bathrooms:4
- Full bathrooms:2
- Half bathrooms:2
- Living area:2,448 sq. ft.
Heating and cooling
- Cooling:Central A/C
- Heating:Electric, Forced Air, Heat Pump(s)
Structure and exterior
- Roof:Pitched, Shingle
- Year built:1997
- Building area:2,448 sq. ft.
- Lot area:2.2 Acres
Schools
- High school:DANIEL BOONE AREA
Utilities
- Water:Well
- Sewer:Public Sewer
Finances and disclosures
- Price:$679,000
- Price per sq. ft.:$277.37
- Tax amount:$9,706 (2025)
New listings near 35 Winding Creek Dr
- New
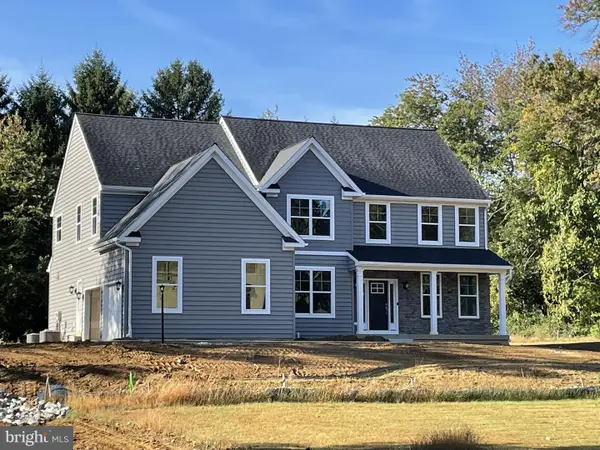 $781,861Active-- beds 1 baths2,500 sq. ft.
$781,861Active-- beds 1 baths2,500 sq. ft.305 Machamer Road, DOUGLASSVILLE, PA 19518
MLS# PABK2066396Listed by: BRUMBACH ASSOCIATES-BOYERTOWN - Coming Soon
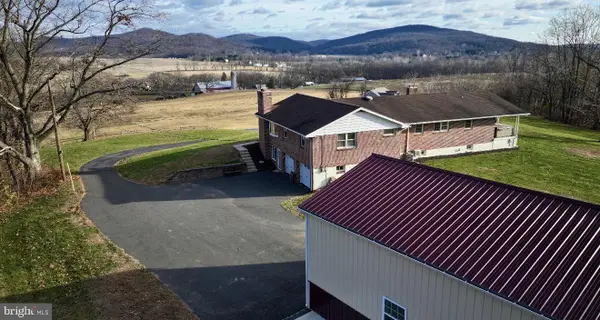 $699,000Coming Soon5 beds 3 baths
$699,000Coming Soon5 beds 3 baths1744 Old Swede Rd, DOUGLASSVILLE, PA 19518
MLS# PABK2065978Listed by: RE/MAX READY - Coming SoonOpen Sun, 11am to 1pm
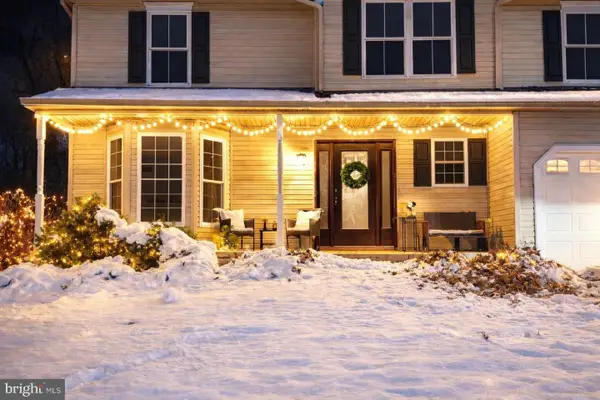 $474,900Coming Soon4 beds 3 baths
$474,900Coming Soon4 beds 3 baths207 Woodbridge Ln, DOUGLASSVILLE, PA 19518
MLS# PABK2066534Listed by: REALTY ONE GROUP EXCLUSIVE - New
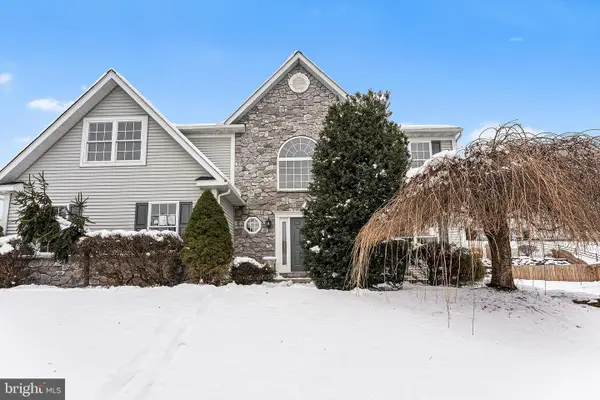 $589,900Active4 beds 3 baths3,196 sq. ft.
$589,900Active4 beds 3 baths3,196 sq. ft.114 Farm View Ct, DOUGLASSVILLE, PA 19518
MLS# PABK2066504Listed by: SPECTRUM REAL ESTATE, INC. - New
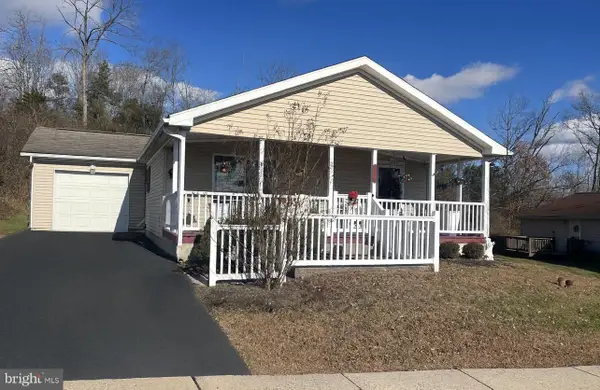 $235,000Active2 beds 2 baths1,260 sq. ft.
$235,000Active2 beds 2 baths1,260 sq. ft.66 Random Rd, DOUGLASSVILLE, PA 19518
MLS# PABK2066442Listed by: LONG & FOSTER REAL ESTATE, INC. - Coming Soon
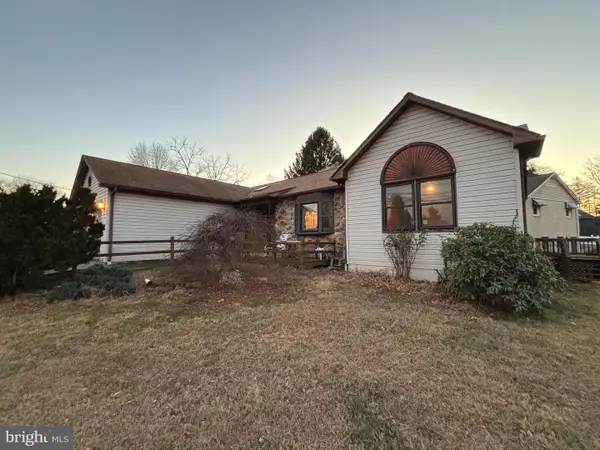 $359,900Coming Soon3 beds 2 baths
$359,900Coming Soon3 beds 2 baths6 Magnolia Dr, DOUGLASSVILLE, PA 19518
MLS# PABK2066454Listed by: HELP-U-SELL DIRECT HOMES-EXTON - New
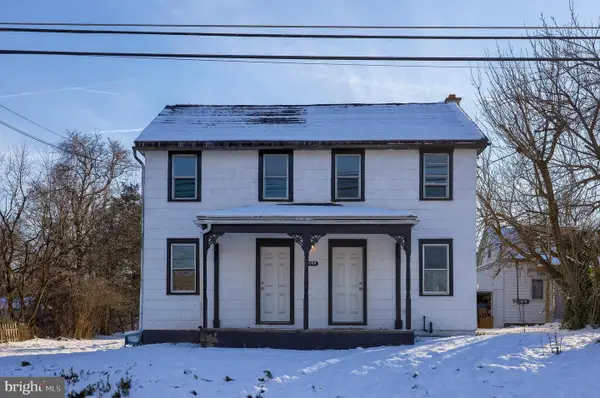 $279,900Active3 beds 2 baths1,240 sq. ft.
$279,900Active3 beds 2 baths1,240 sq. ft.1360 E Main St, DOUGLASSVILLE, PA 19518
MLS# PABK2066394Listed by: PRIME HOME REAL ESTATE, LLC - Coming Soon
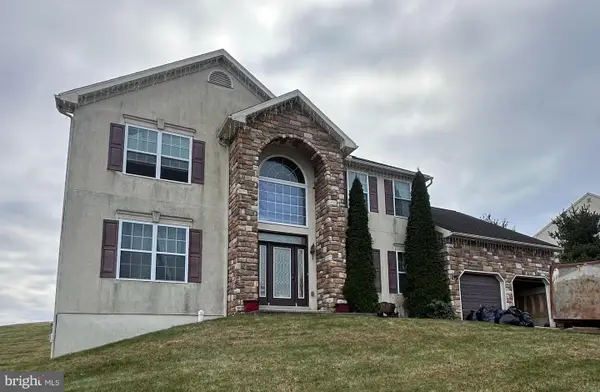 $475,000Coming Soon4 beds 3 baths
$475,000Coming Soon4 beds 3 baths256 Buckhead Ln, DOUGLASSVILLE, PA 19518
MLS# PABK2066290Listed by: IRON VALLEY REAL ESTATE OF BERKS 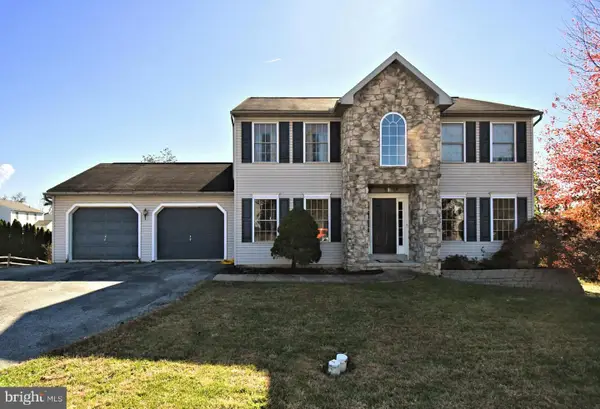 $475,000Active4 beds 3 baths2,184 sq. ft.
$475,000Active4 beds 3 baths2,184 sq. ft.306 Kingston Dr, DOUGLASSVILLE, PA 19518
MLS# PABK2066324Listed by: RE/MAX ACHIEVERS-COLLEGEVILLE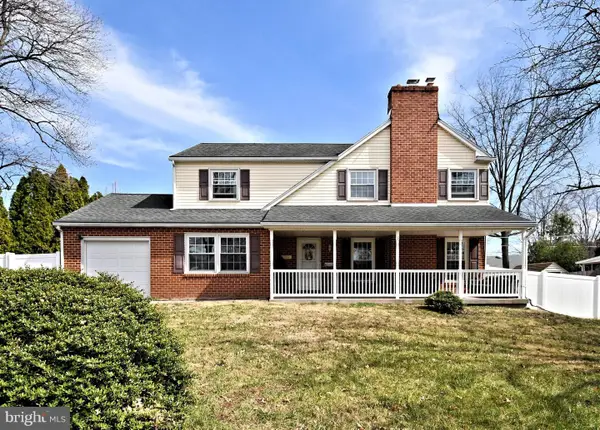 $360,000Pending4 beds 3 baths2,157 sq. ft.
$360,000Pending4 beds 3 baths2,157 sq. ft.109 Old Airport Rd, DOUGLASSVILLE, PA 19518
MLS# PABK2066044Listed by: REALTY ONE GROUP EXCLUSIVE
