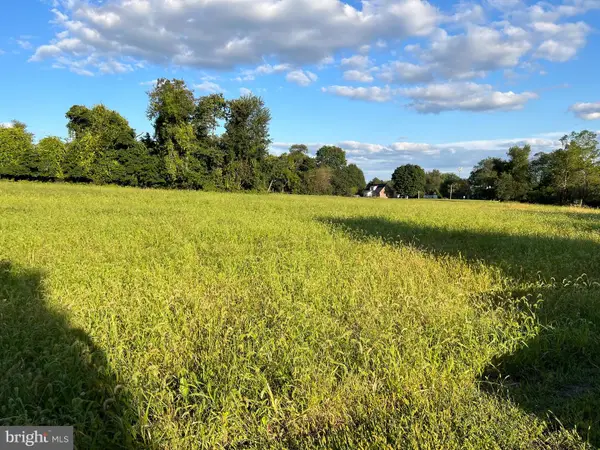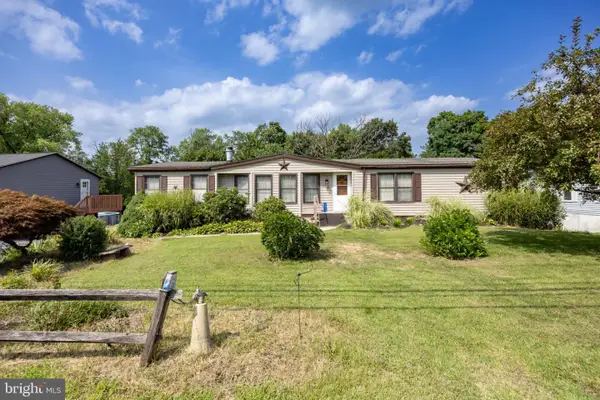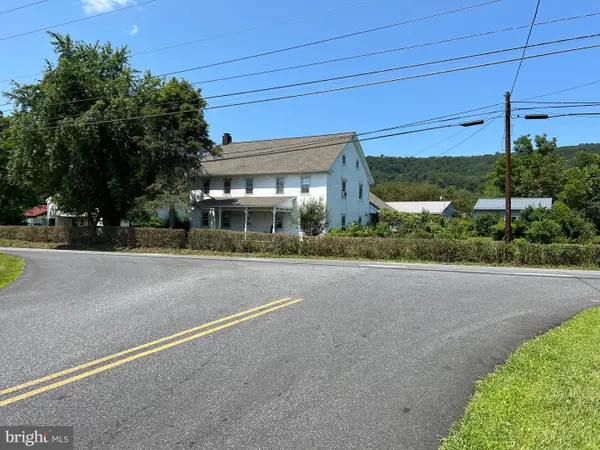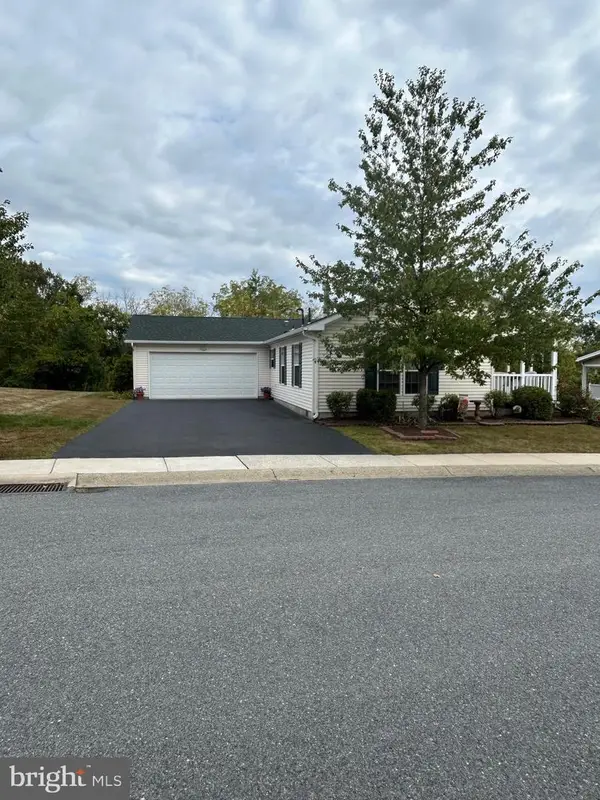502 Glenwood Dr, Douglassville, PA 19518
Local realty services provided by:Better Homes and Gardens Real Estate Reserve
502 Glenwood Dr,Douglassville, PA 19518
$685,000
- 5 Beds
- 6 Baths
- 5,286 sq. ft.
- Single family
- Pending
Listed by:laura c. dipillo
Office:re/max centre realtors
MLS#:PABK2059712
Source:BRIGHTMLS
Price summary
- Price:$685,000
- Price per sq. ft.:$129.59
About this home
Welcome to Glenwood Estates –A truly grand Colonial retreat! Presenting this stunning colonial home set on over 1 acre of scenic, park-like grounds in the highly sought-after Glenwood Estates community. With over 5,000 sq ft of luxurious living space, this five-bedroom, five-and-a-half-bathroom residence offers the perfect blend of elegance, comfort, and versatility —ideal for creating lasting memories with family and friends. Step through the grand two-story foyer featuring gleaming hardwood floors, which leads to a private home office, ideal for today’s work-from-home lifestyle. Entertain effortlessly in the formal living and dining rooms, both enhanced with classic crown molding, before stepping into the heart of the home: a gourmet kitchen boasting rich maple cabinetry, granite countertops, stainless steel appliances, gas cooking, a center island, ceramic tile backsplash, and a spacious breakfast area with French doors to the rear deck, perfect for outdoor dining or unwinding with nature. The adjacent family room offers a cozy retreat with vaulted ceilings, a gas fireplace, and a back staircase for added convenience. A unique highlight of this home is the private in-law or au pair suite, complete with its own bedroom/living area, kitchenette, full bath with soaking tub, laundry, walk-in closet, and private entry and deck —ideal for multi-generational living, guest accommodations, or an office space to meet with clients. The main level also features a laundry room with a sink and countertop (currently used as a second pantry) and a convenient powder room for guests. Upstairs, you’ll find a spacious primary suite featuring a sitting area, a large bedroom, an oversized walk-in closet, a second walk-in closet, and a luxurious bath with dual vanities, a soaking tub, and a large walk-in shower. Bedroom 2 enjoys its own private en-suite bath, while Bedrooms 3 and 4 share a Jack-and-Jill bathroom with dual sinks. The daylight walkout lower level is designed for flexibility and entertainment, offering a large recreation space with a dining area and kitchenette, a potential sixth bedroom or private office space, a full bathroom, and a bonus room perfect for a game room, hobby space, or gym. Two additional unfinished rooms provide ample storage. Additional features include two-zone gas HVAC, a newer C/A and gas hot water heater, and a three-car attached garage. This incredible home offers unmatched space, thoughtful design, and timeless appeal. Schedule your private tour today and move right into the home of your dreams!
Contact an agent
Home facts
- Year built:2006
- Listing ID #:PABK2059712
- Added:81 day(s) ago
- Updated:September 29, 2025 at 07:35 AM
Rooms and interior
- Bedrooms:5
- Total bathrooms:6
- Full bathrooms:5
- Half bathrooms:1
- Living area:5,286 sq. ft.
Heating and cooling
- Cooling:Central A/C
- Heating:Forced Air, Natural Gas
Structure and exterior
- Roof:Shingle
- Year built:2006
- Building area:5,286 sq. ft.
- Lot area:1.24 Acres
Utilities
- Water:Public
- Sewer:Public Sewer
Finances and disclosures
- Price:$685,000
- Price per sq. ft.:$129.59
- Tax amount:$21,862 (2025)
New listings near 502 Glenwood Dr
- New
 $225,000Active3.47 Acres
$225,000Active3.47 Acres317 Machamer #2, DOUGLASSVILLE, PA 19518
MLS# PABK2063484Listed by: BRUMBACH ASSOCIATES-BOYERTOWN - New
 $199,900Active3 beds 2 baths1,560 sq. ft.
$199,900Active3 beds 2 baths1,560 sq. ft.1215 E Main St, DOUGLASSVILLE, PA 19518
MLS# PABK2063534Listed by: BHHS FOX & ROACH-COLLEGEVILLE - Coming Soon
 $459,900Coming Soon4 beds 1 baths
$459,900Coming Soon4 beds 1 baths317 Machamer Rd, DOUGLASSVILLE, PA 19518
MLS# PABK2057878Listed by: BRUMBACH ASSOCIATES-BOYERTOWN - Coming SoonOpen Thu, 4 to 6pm
 $400,000Coming Soon4 beds 3 baths
$400,000Coming Soon4 beds 3 baths102 Old Airport Rd, DOUGLASSVILLE, PA 19518
MLS# PABK2062792Listed by: KELLER WILLIAMS REAL ESTATE -EXTON - Coming Soon
 $242,000Coming Soon3 beds 2 baths
$242,000Coming Soon3 beds 2 baths94 Random Rd, DOUGLASSVILLE, PA 19518
MLS# PABK2063356Listed by: KELLER WILLIAMS REALTY GROUP - New
 $250,000Active3 beds 2 baths1,152 sq. ft.
$250,000Active3 beds 2 baths1,152 sq. ft.83 Horseshoe Dr, DOUGLASSVILLE, PA 19518
MLS# PABK2063188Listed by: SPRINGER REALTY GROUP  $335,000Pending3 beds 2 baths1,640 sq. ft.
$335,000Pending3 beds 2 baths1,640 sq. ft.125 Lanie Dr, DOUGLASSVILLE, PA 19518
MLS# PABK2063190Listed by: UNITED REAL ESTATE STRIVE 212 $335,000Pending3 beds 1 baths1,152 sq. ft.
$335,000Pending3 beds 1 baths1,152 sq. ft.84 Weavertown Ln, DOUGLASSVILLE, PA 19518
MLS# PABK2063160Listed by: RE/MAX OF READING- New
 $274,900Active3 beds 2 baths1,442 sq. ft.
$274,900Active3 beds 2 baths1,442 sq. ft.74 Middlemarch Rd, DOUGLASSVILLE, PA 19518
MLS# PABK2063146Listed by: REAL OF PENNSYLVANIA - New
 $298,500Active3 beds 2 baths1,596 sq. ft.
$298,500Active3 beds 2 baths1,596 sq. ft.81 Westin Rd, DOUGLASSVILLE, PA 19518
MLS# PABK2063064Listed by: BHHS FOX & ROACH-BLUE BELL
