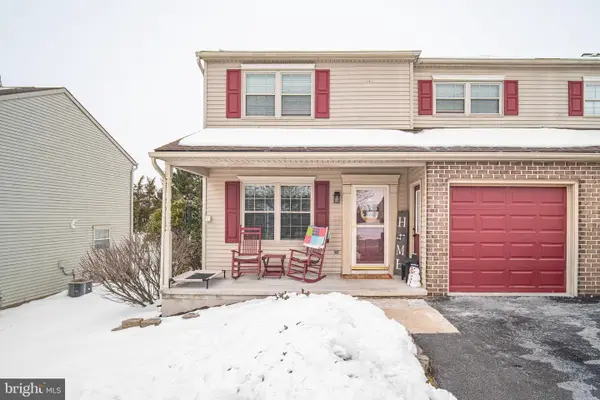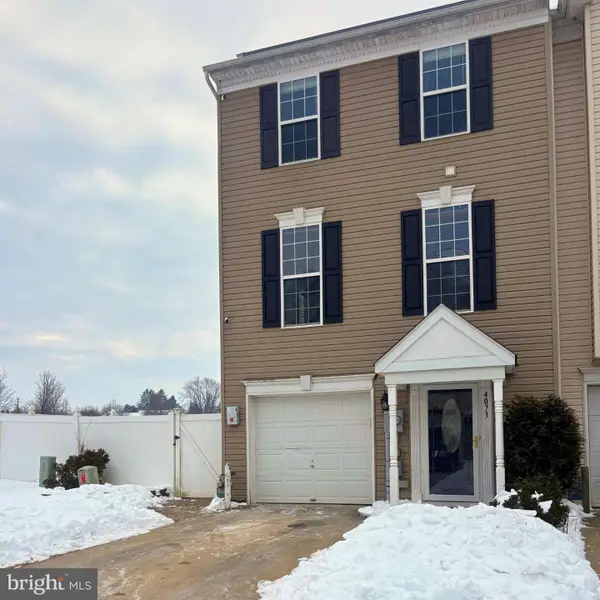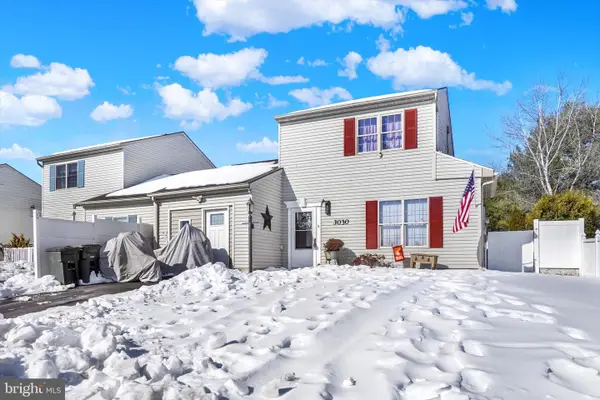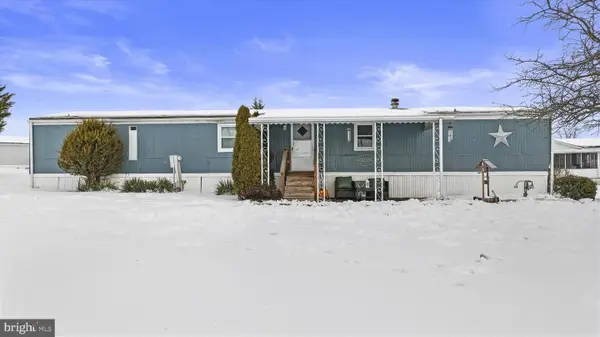2642 Victorian Dr #lot 80, Dover, PA 17315
Local realty services provided by:Better Homes and Gardens Real Estate Cassidon Realty
2642 Victorian Dr #lot 80,Dover, PA 17315
$429,900
- 4 Beds
- 3 Baths
- 2,211 sq. ft.
- Single family
- Active
Upcoming open houses
- Thu, Feb 1210:00 am - 05:00 pm
- Fri, Feb 1310:00 am - 05:00 pm
- Sat, Feb 1410:00 am - 05:00 pm
- Sun, Feb 1510:00 am - 05:00 pm
Listed by: stephanie m wilson
Office: joseph a myers real estate, inc.
MLS#:PAYK2084930
Source:BRIGHTMLS
Price summary
- Price:$429,900
- Price per sq. ft.:$194.44
- Monthly HOA dues:$20
About this home
##VISIT MOEDL HOME/SALES OFFICE AT 2601 VILLAGE RD, DOVER, PA, FOR MORE INFORMATION##
***UNDER CONSTRUCTION - QUICK DELIVERY -READY IN 60 DAYS***
*****SPECIAL INCENTIVE MAY BE AVAILABLE***** ***10K TOWARDS CLOSING COSTS WITH USE OF PREFERRED LENDER & TITLE***
The Oakmont is a home for everyone and anyone. The first-floor living areas are smartly divided into formal and informal settings by the impressive open stairway and Georgian-style center hall. Beyond the hall is a wonderful farm-style kitchen and casual family room. In warm weather, this family gathering area can be expanded to an optional deck. A separate dining room and adjacent living room provide a pleasant space for more sophisticated entertaining. In the Oakmont, teens can congregate in the family room, totally separated from their parents who are relaxing with friends in the living room. Upstairs are four large bedrooms, three of which share a well-designed bathroom and open into a central hallway, aiding traffic flow on those hectic weekday mornings. The fourth, a master suite with a luxurious corner soaking tub, is tastefully secluded and large enough to include a sitting area or study. A large family, with children of various ages, can live comfortably in the Oakmont. Its classic exterior charm will complement any neighborhood. Incentives may be available with use of Builder Preferred Lender and Title Company.
*The first floor of this OAKMONT is enlarged with a 2' rear bump out to span the entire back of the house. The garage also has a 2' front extension. The crawl space will be excavated to provide a larger basement space. Many options are included in this Oakmont under construction!!
Contact an agent
Home facts
- Year built:2025
- Listing ID #:PAYK2084930
- Added:231 day(s) ago
- Updated:February 11, 2026 at 02:38 PM
Rooms and interior
- Bedrooms:4
- Total bathrooms:3
- Full bathrooms:2
- Half bathrooms:1
- Living area:2,211 sq. ft.
Heating and cooling
- Cooling:Central A/C
- Heating:Forced Air, Natural Gas
Structure and exterior
- Roof:Architectural Shingle
- Year built:2025
- Building area:2,211 sq. ft.
- Lot area:0.22 Acres
Schools
- High school:DOVER AREA
- Middle school:DOVER AREA INTRMD
- Elementary school:NORTH SALEM
Utilities
- Water:Public
- Sewer:Public Sewer
Finances and disclosures
- Price:$429,900
- Price per sq. ft.:$194.44
- Tax amount:$883 (2024)
New listings near 2642 Victorian Dr #lot 80
- Open Sun, 12 to 2pmNew
 $424,900Active3 beds 2 baths2,362 sq. ft.
$424,900Active3 beds 2 baths2,362 sq. ft.4490 Conewago Rd, DOVER, PA 17315
MLS# PAYK2097292Listed by: BERKSHIRE HATHAWAY HOMESERVICES HOMESALE REALTY - Coming Soon
 $330,000Coming Soon3 beds 3 baths
$330,000Coming Soon3 beds 3 baths5200 Harmony Grove Rd, DOVER, PA 17315
MLS# PAYK2097558Listed by: EXP REALTY, LLC - New
 $85,000Active3 beds 3 baths1,792 sq. ft.
$85,000Active3 beds 3 baths1,792 sq. ft.56 Meadowview Lot 56 Dr, DOVER, PA 17315
MLS# PAYK2097486Listed by: REALTY ONE GROUP GENERATIONS  $437,762Pending4 beds 3 baths2,580 sq. ft.
$437,762Pending4 beds 3 baths2,580 sq. ft.3530 Pebble Run Dr #lot 14, DOVER, PA 17315
MLS# PAYK2097534Listed by: BERKS HOMES REALTY, LLC- Coming Soon
 $354,900Coming Soon5 beds 3 baths
$354,900Coming Soon5 beds 3 baths2850 Mayfield Dr, DOVER, PA 17315
MLS# PAYK2097512Listed by: RE/MAX EVOLVED - Coming SoonOpen Sun, 12 to 2pm
 $329,900Coming Soon4 beds 2 baths
$329,900Coming Soon4 beds 2 baths2975 Cypress Rd S, DOVER, PA 17315
MLS# PAYK2097266Listed by: IRON VALLEY REAL ESTATE OF CENTRAL PA - New
 $264,900Active4 beds 2 baths1,824 sq. ft.
$264,900Active4 beds 2 baths1,824 sq. ft.3133 Long Meadow Dr, DOVER, PA 17315
MLS# PAYK2097382Listed by: RE/MAX PINNACLE - Open Sun, 11:30am to 2:30pmNew
 $260,000Active3 beds 3 baths1,570 sq. ft.
$260,000Active3 beds 3 baths1,570 sq. ft.4073 Majestic Ct, DOVER, PA 17315
MLS# PAYK2097412Listed by: IRON VALLEY REAL ESTATE OF YORK COUNTY  $210,000Pending3 beds 2 baths1,120 sq. ft.
$210,000Pending3 beds 2 baths1,120 sq. ft.3030 Solar Dr, DOVER, PA 17315
MLS# PAYK2097356Listed by: KELLER WILLIAMS KEYSTONE REALTY- New
 $65,000Active2 beds 2 baths924 sq. ft.
$65,000Active2 beds 2 baths924 sq. ft.3895 Craig Ave, DOVER, PA 17315
MLS# PAYK2097162Listed by: REAL OF PENNSYLVANIA

