3114 Harmony Rose Ct, DOVER, PA 17315
Local realty services provided by:Better Homes and Gardens Real Estate Premier
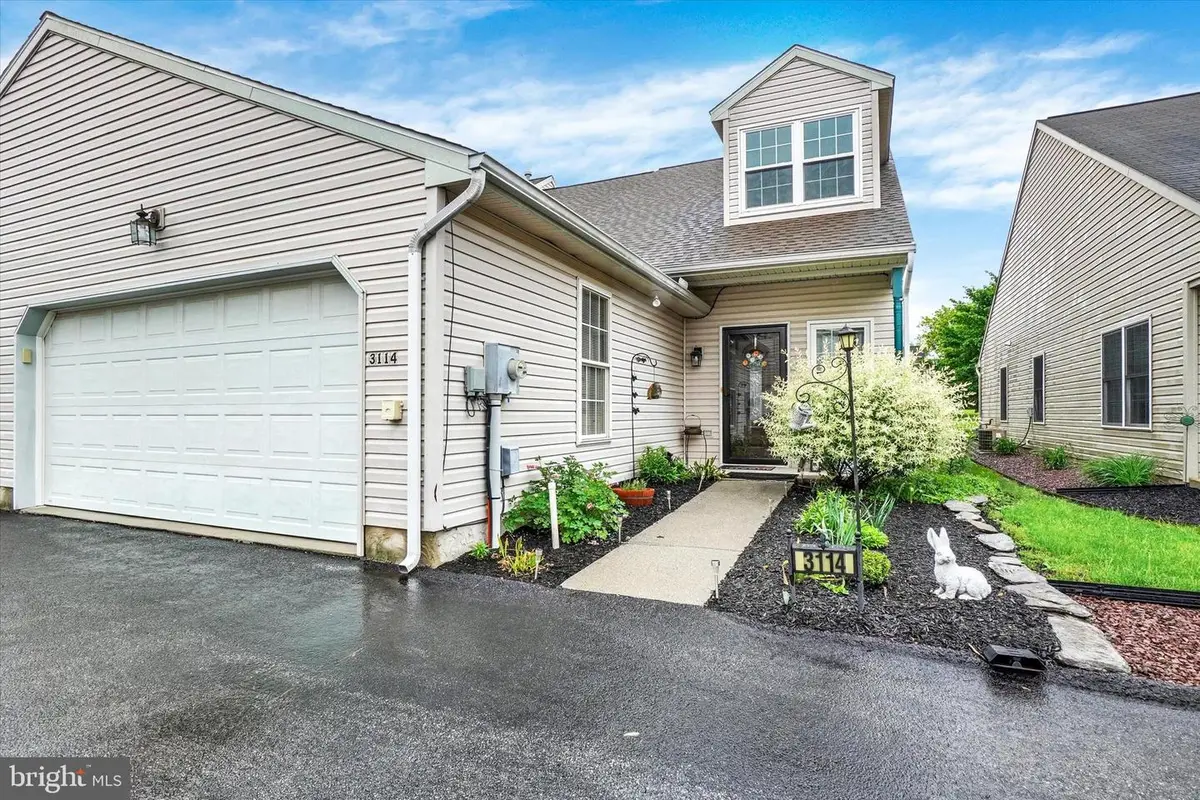
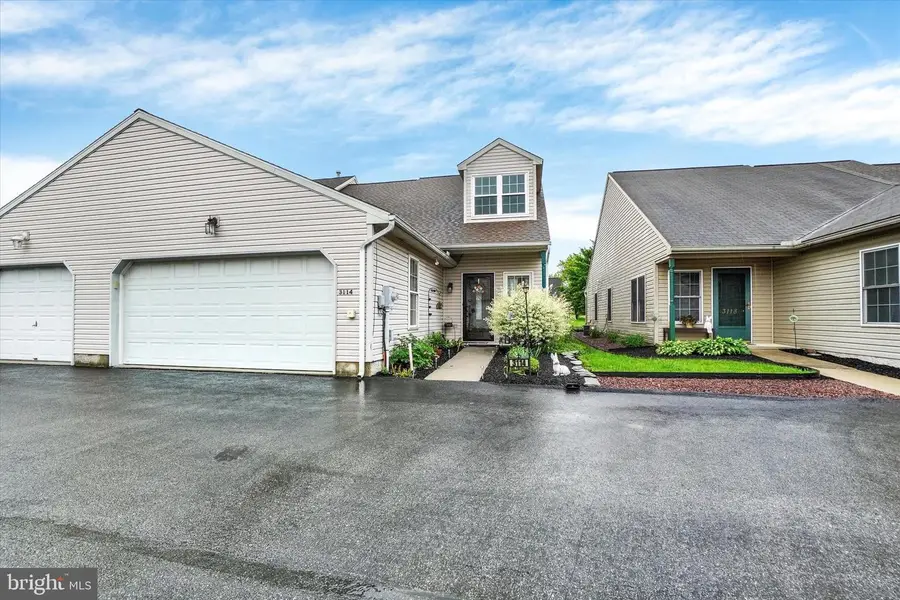
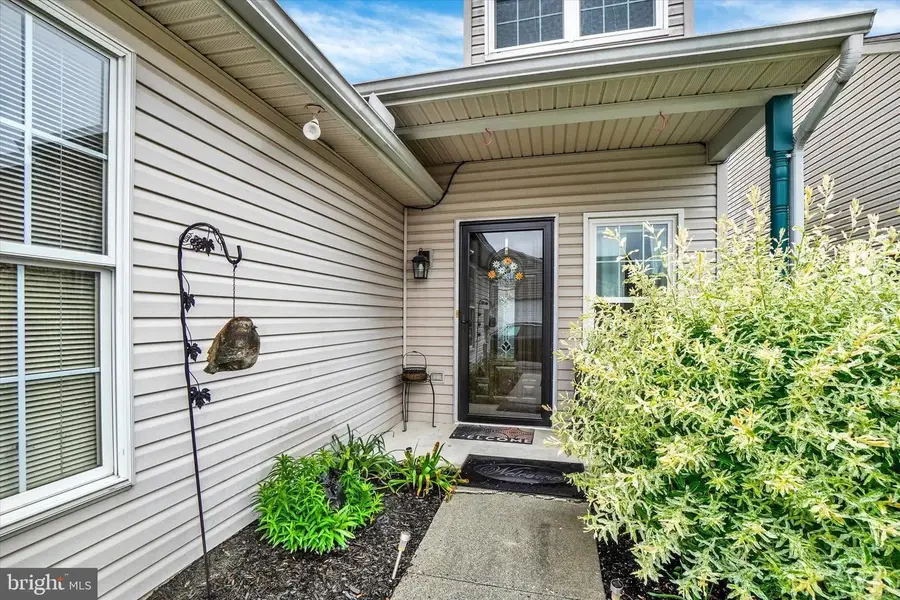
3114 Harmony Rose Ct,DOVER, PA 17315
$290,000
- 3 Beds
- 2 Baths
- 1,982 sq. ft.
- Single family
- Active
Listed by:holly purdy
Office:re/max of gettysburg
MLS#:PAYK2081530
Source:BRIGHTMLS
Price summary
- Price:$290,000
- Price per sq. ft.:$146.32
- Monthly HOA dues:$90
About this home
Great opportunity to own one of the larger units in quiet Harmony Heights! So many important updates include: Deck new in 2024, composite with cedar rails and aluminum spindles. Deck furniture can convey. 4 or 5 windows were replaced in 2022. The rest of the windows and the sliding door were already replaced approx 2020. Roof and skylights replaced 2019/2020. HVAC, (inside and outside units) replaced approx 2020. Lastly, water heater was replaced approx 3 years ago. Enter front door to great room with cathedral ceiling, LVP floor and ceiling fan. Great room includes living and dining areas. Kitchen features LVP floor, 2 pantries, quartz countertops, soft close cabinets, and tile backsplash. From Kitchen enter family room with gas fireplace and ceiling fan. Great primary bedroom with tray ceiling, ceiling fan, and full bath with walk-in shower. Rounding out the 1st floor is the 2nd bedroom, a full bath, and a laundry closet. 2nd floor (with chair lift included) has a loft area, with carpet, fan and skylights, and 3rd bedroom. Also included on second floor level is a walk-in attic for storage. 2 car garage, with door opener, is fully drywalled ! Central Vac. Home was a former model home. Although this community generally is a 55+ community they allow up to 10% to be under 55 years old just no children under 18. This house could be purchased by somebody of any age as long as they don’t have children under age 18. Come take a look!
Contact an agent
Home facts
- Year built:2001
- Listing Id #:PAYK2081530
- Added:100 day(s) ago
- Updated:August 21, 2025 at 01:52 PM
Rooms and interior
- Bedrooms:3
- Total bathrooms:2
- Full bathrooms:2
- Living area:1,982 sq. ft.
Heating and cooling
- Cooling:Central A/C
- Heating:Forced Air, Natural Gas
Structure and exterior
- Roof:Asphalt, Shingle
- Year built:2001
- Building area:1,982 sq. ft.
Utilities
- Water:Public
- Sewer:Public Sewer
Finances and disclosures
- Price:$290,000
- Price per sq. ft.:$146.32
- Tax amount:$4,965 (2024)
New listings near 3114 Harmony Rose Ct
- Coming Soon
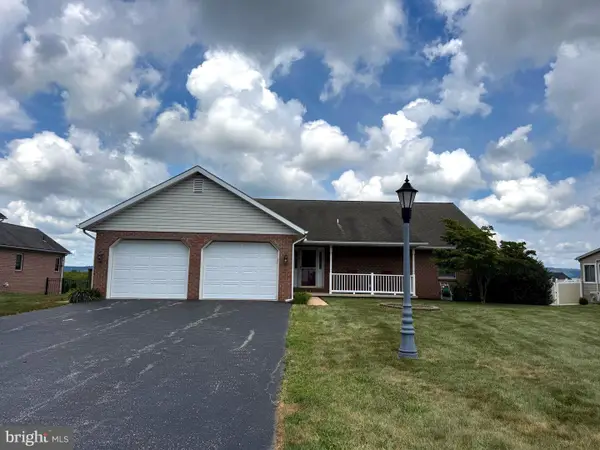 $349,900Coming Soon3 beds 3 baths
$349,900Coming Soon3 beds 3 baths2330 Mountain View Dr, DOVER, PA 17315
MLS# PAYK2088126Listed by: COLDWELL BANKER REALTY - New
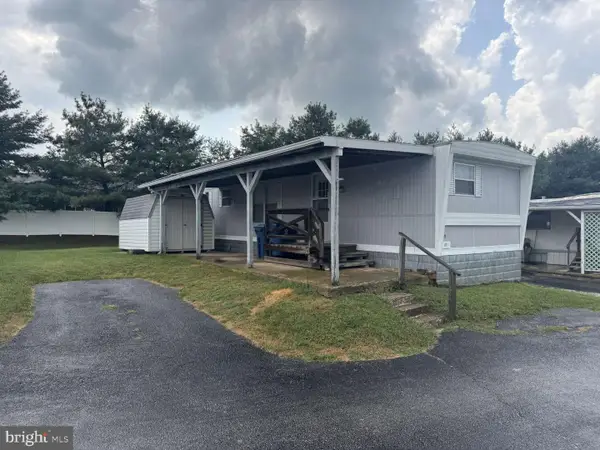 $24,995Active2 beds 1 baths672 sq. ft.
$24,995Active2 beds 1 baths672 sq. ft.3720 Davidsburg Rd #a-11, DOVER, PA 17315
MLS# PAYK2088358Listed by: HOMEZU BY SIMPLE CHOICE - Open Sat, 11am to 6pmNew
 $248,900Active3 beds 3 baths1,400 sq. ft.
$248,900Active3 beds 3 baths1,400 sq. ft.3634 Fieldstone Dr #lot 190, DOVER, PA 17315
MLS# PAYK2088338Listed by: JOSEPH A MYERS REAL ESTATE, INC. - Coming Soon
 $289,900Coming Soon3 beds 2 baths
$289,900Coming Soon3 beds 2 baths2856 W Canal Rd, DOVER, PA 17315
MLS# PAYK2088302Listed by: COLDWELL BANKER REALTY  $288,955Pending3 beds 3 baths1,400 sq. ft.
$288,955Pending3 beds 3 baths1,400 sq. ft.3617 Fieldstone Dr #lot 161, DOVER, PA 17315
MLS# PAYK2088034Listed by: JOSEPH A MYERS REAL ESTATE, INC.- New
 $199,000Active3 beds 3 baths3,033 sq. ft.
$199,000Active3 beds 3 baths3,033 sq. ft.2850 Mayfield Dr, DOVER, PA 17315
MLS# PAYK2087186Listed by: BERKSHIRE HATHAWAY HOMESERVICES HOMESALE REALTY - New
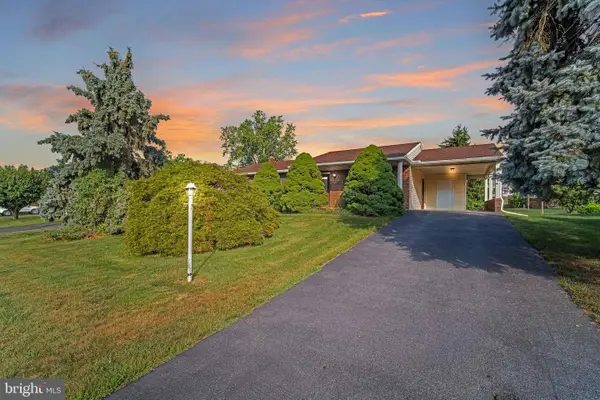 $240,000Active3 beds 2 baths1,490 sq. ft.
$240,000Active3 beds 2 baths1,490 sq. ft.2743 Danielle Dr, DOVER, PA 17315
MLS# PAYK2087878Listed by: RE/MAX PINNACLE - New
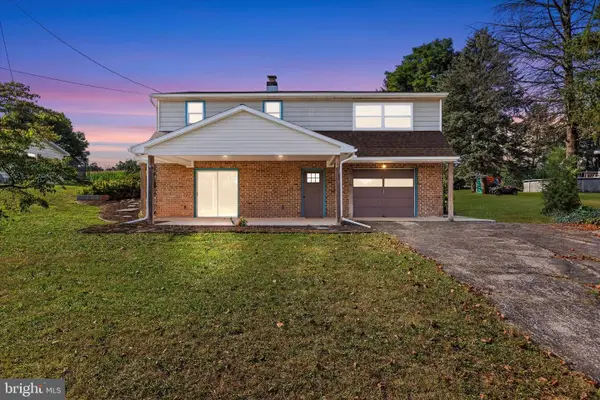 $199,900Active3 beds 2 baths1,720 sq. ft.
$199,900Active3 beds 2 baths1,720 sq. ft.3581 Emig School Rd, DOVER, PA 17315
MLS# PAYK2088060Listed by: IRON VALLEY REAL ESTATE OF CENTRAL PA - New
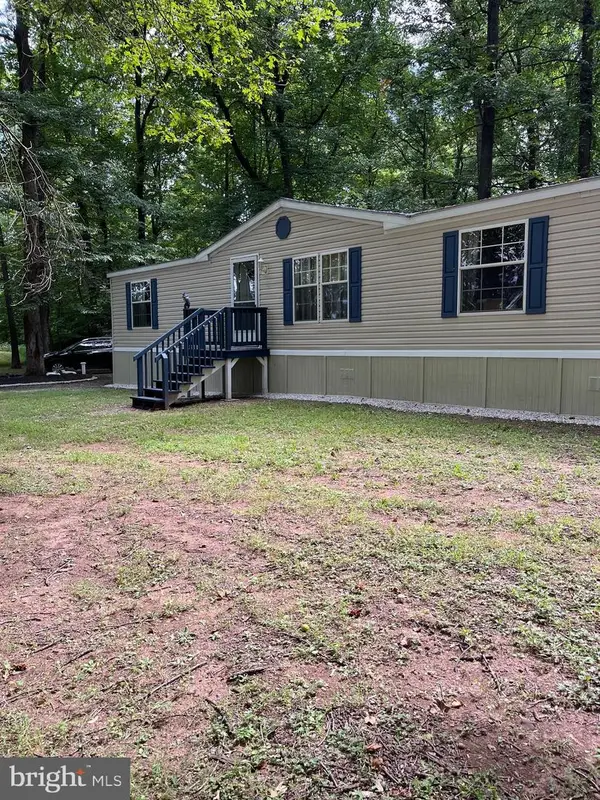 $135,000Active4 beds 2 baths1,976 sq. ft.
$135,000Active4 beds 2 baths1,976 sq. ft.740 Butter Rd, DOVER, PA 17315
MLS# PAYK2088110Listed by: CENTURY 21 DALE REALTY CO. - Coming Soon
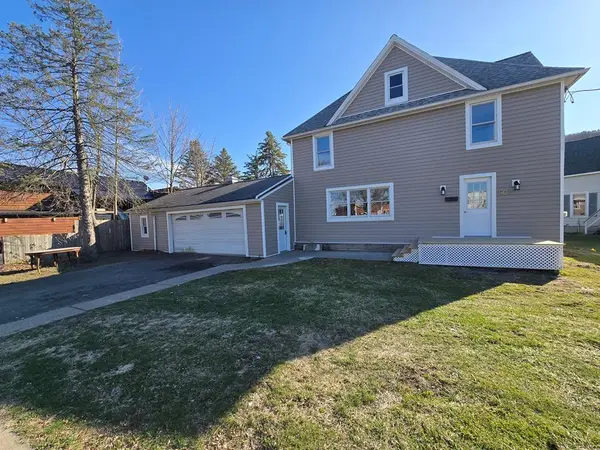 $195,000Coming Soon2 beds 1 baths
$195,000Coming Soon2 beds 1 bathsAddress Withheld By Seller, DOVER, PA 17315
MLS# PAYK2088148Listed by: COLDWELL BANKER REALTY
