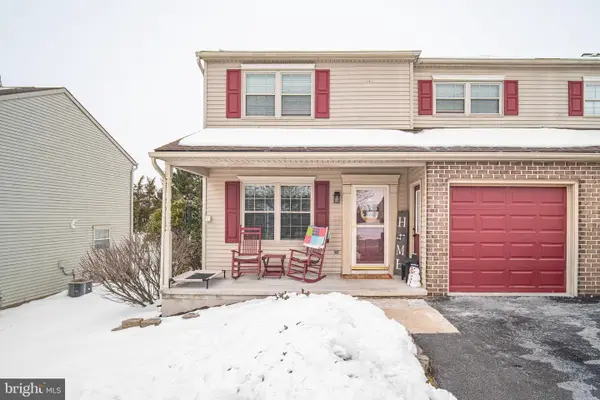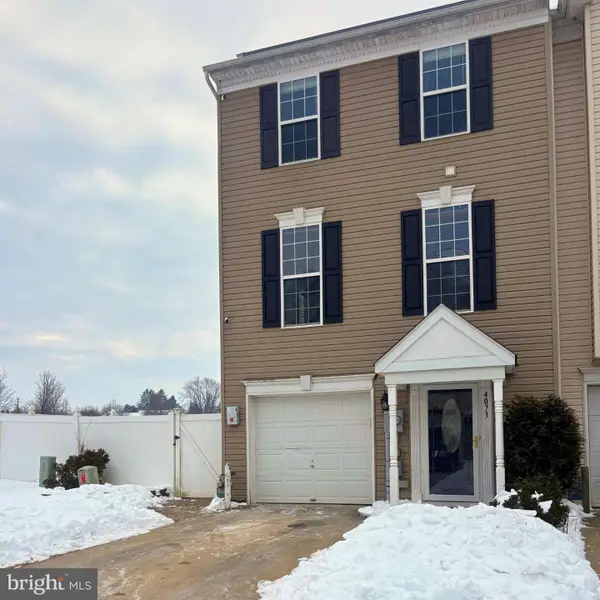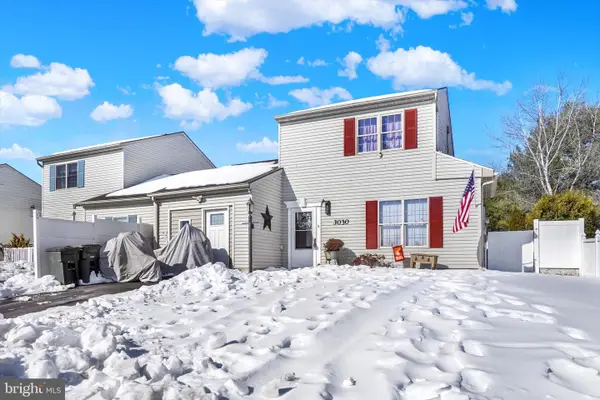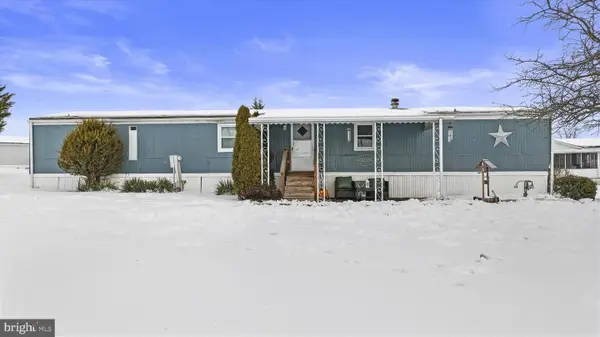3800 Castle Dr #lot 293, Dover, PA 17315
Local realty services provided by:Better Homes and Gardens Real Estate Valley Partners
Listed by: lindsey erin wood
Office: joseph a myers real estate, inc.
MLS#:PAYK2090820
Source:BRIGHTMLS
Price summary
- Price:$287,652
- Price per sq. ft.:$205.17
- Monthly HOA dues:$20
About this home
The Delray II offers the same smart, open floor plan as the original Delray—just with a little more flair on the exterior. With board & batten shutters, a large gable with decorative pediment, shake siding, and vertical accents, this home has serious curb appeal.
Step inside to discover a bright and open first floor with 9’ ceilings and durable Luxury Vinyl Plank flooring throughout. The spacious living room flows into a well-appointed kitchen featuring granite countertops, 36" espresso-stained cabinets with crown molding, a center island, and stainless steel appliances including an electric range, microwave, dishwasher, and garbage disposal. The adjacent dining area includes a 6-foot sliding glass door, offering easy access to a future optional 6x12 composite deck.
Upstairs, the layout is just as impressive. The owner’s suite features a large walk-in closet and a private bath with a 5-foot shower unit with a built-in seat. Two additional bedrooms each have their own closet, and the second-floor laundry closet makes laundry day a breeze.
The Delray II also includes a large unfinished basement with a 3-piece plumbing rough-in, giving you the option to expand your living space now or later. Natural gas heat, public water and sewer, and energy-efficient construction round out this fantastic home.
Whether you're starting your journey as a homeowner or looking for a fresh start, The Delray II delivers style, function, and value in a location you'll love.
Contact an agent
Home facts
- Year built:2025
- Listing ID #:PAYK2090820
- Added:138 day(s) ago
- Updated:February 11, 2026 at 08:32 AM
Rooms and interior
- Bedrooms:3
- Total bathrooms:3
- Full bathrooms:2
- Half bathrooms:1
- Living area:1,402 sq. ft.
Heating and cooling
- Cooling:Central A/C
- Heating:Forced Air, Natural Gas
Structure and exterior
- Roof:Architectural Shingle
- Year built:2025
- Building area:1,402 sq. ft.
- Lot area:0.2 Acres
Utilities
- Water:Public
- Sewer:On Site Septic
Finances and disclosures
- Price:$287,652
- Price per sq. ft.:$205.17
- Tax amount:$874 (2025)
New listings near 3800 Castle Dr #lot 293
- Open Sun, 12 to 2pmNew
 $424,900Active3 beds 2 baths2,362 sq. ft.
$424,900Active3 beds 2 baths2,362 sq. ft.4490 Conewago Rd, DOVER, PA 17315
MLS# PAYK2097292Listed by: BERKSHIRE HATHAWAY HOMESERVICES HOMESALE REALTY - Coming Soon
 $330,000Coming Soon3 beds 3 baths
$330,000Coming Soon3 beds 3 baths5200 Harmony Grove Rd, DOVER, PA 17315
MLS# PAYK2097558Listed by: EXP REALTY, LLC - New
 $85,000Active3 beds 3 baths1,792 sq. ft.
$85,000Active3 beds 3 baths1,792 sq. ft.56 Meadowview Lot 56 Dr, DOVER, PA 17315
MLS# PAYK2097486Listed by: REALTY ONE GROUP GENERATIONS  $437,762Pending4 beds 3 baths2,580 sq. ft.
$437,762Pending4 beds 3 baths2,580 sq. ft.3530 Pebble Run Dr #lot 14, DOVER, PA 17315
MLS# PAYK2097534Listed by: BERKS HOMES REALTY, LLC- Coming Soon
 $354,900Coming Soon5 beds 3 baths
$354,900Coming Soon5 beds 3 baths2850 Mayfield Dr, DOVER, PA 17315
MLS# PAYK2097512Listed by: RE/MAX EVOLVED - Coming SoonOpen Sun, 12 to 2pm
 $329,900Coming Soon4 beds 2 baths
$329,900Coming Soon4 beds 2 baths2975 Cypress Rd S, DOVER, PA 17315
MLS# PAYK2097266Listed by: IRON VALLEY REAL ESTATE OF CENTRAL PA - New
 $264,900Active4 beds 2 baths1,824 sq. ft.
$264,900Active4 beds 2 baths1,824 sq. ft.3133 Long Meadow Dr, DOVER, PA 17315
MLS# PAYK2097382Listed by: RE/MAX PINNACLE - Open Sun, 11:30am to 2:30pmNew
 $260,000Active3 beds 3 baths1,570 sq. ft.
$260,000Active3 beds 3 baths1,570 sq. ft.4073 Majestic Ct, DOVER, PA 17315
MLS# PAYK2097412Listed by: IRON VALLEY REAL ESTATE OF YORK COUNTY  $210,000Pending3 beds 2 baths1,120 sq. ft.
$210,000Pending3 beds 2 baths1,120 sq. ft.3030 Solar Dr, DOVER, PA 17315
MLS# PAYK2097356Listed by: KELLER WILLIAMS KEYSTONE REALTY- New
 $65,000Active2 beds 2 baths924 sq. ft.
$65,000Active2 beds 2 baths924 sq. ft.3895 Craig Ave, DOVER, PA 17315
MLS# PAYK2097162Listed by: REAL OF PENNSYLVANIA

