Sassafras Plan At The Seasons, Dover, PA 17315
Local realty services provided by:Better Homes and Gardens Real Estate Maturo
Sassafras Plan At The Seasons,Dover, PA 17315
$362,990
- 3 Beds
- 3 Baths
- 1,724 sq. ft.
- Single family
- Active
Listed by: christine o'donnell
Office: berks homes realty, llc.
MLS#:PAYK2097026
Source:BRIGHTMLS
Price summary
- Price:$362,990
- Price per sq. ft.:$210.55
- Monthly HOA dues:$16.67
About this home
Build Your Way & Save Big—50% Off Options (Up to $15K)! See agent for details.
To-Be-Built: Sassafras Floorplan in The Seasons
Welcome to the Sassafras floorplan, a thoughtfully designed two-story home with a two-car garage that blends style, comfort, and functionality. The main level features an open-concept layout where the kitchen, breakfast area, and family room come together to create an inviting space for everyday living and entertaining. A versatile flex room offers endless possibilities for a home office, playroom, or relaxation space, while a conveniently located half bath makes hosting guests easy. Upstairs, the private owner’s suite provides a comfortable retreat with a spacious walk-in closet and private bath. Two additional bedrooms, a full hall bath, and a dedicated second-floor laundry room complete the upper level, adding everyday convenience. Discover a home designed to fit your lifestyle in a community you’ll love.
📢 This listing represents a base home plan that can be built in this community. The listed price reflects the base price only and does not include optional upgrades, lot premiums, or additional features, which may be available at an additional cost. Pricing, features, and availability are subject to change without notice.
📸 Photos are of a similar model and may display upgrades not included in the listed price.
Contact an agent
Home facts
- Year built:2026
- Listing ID #:PAYK2097026
- Added:275 day(s) ago
- Updated:February 25, 2026 at 02:44 PM
Rooms and interior
- Bedrooms:3
- Total bathrooms:3
- Full bathrooms:2
- Half bathrooms:1
- Flooring:Carpet, Vinyl
- Dining Description:Combination Dining/Living, Combination Kitchen/Dining
- Bathrooms Description:Primary Bath(s)
- Kitchen Description:Breakfast Area, Carpet, Combination Kitchen/Living, Dishwasher, Disposal, Energy Efficient Appliances, Microwave, Oven/Range - Electric
- Bedroom Description:Carpet, Walk In Closet(s)
- Basement:Yes
- Basement Description:Full, Interior Access, Unfinished
- Living area:1,724 sq. ft.
Heating and cooling
- Cooling:Central A/C
- Heating:Central, Forced Air, Natural Gas, Programmable Thermostat
Structure and exterior
- Roof:Architectural Shingle, Asphalt, Fiberglass
- Year built:2026
- Building area:1,724 sq. ft.
- Architectural Style:Traditional
- Construction Materials:Batts Insulation, Blown-In Insulation, Concrete, Frame, Glass, Stick Built, Vinyl Siding
- Exterior Features:Exterior Lighting
- Foundation Description:Concrete Perimeter, Passive Radon Mitigation
- Levels:2 Stories
Schools
- Elementary school:WEIGELSTOWN
Utilities
- Water:Public
- Sewer:Public Sewer
Finances and disclosures
- Price:$362,990
- Price per sq. ft.:$210.55
Features and amenities
- Laundry features:Hookup
- Amenities:200+ Amp Service, Carbon Monoxide Detector(s), Carpet, Double Pane Windows, Smoke Detector
New listings near Sassafras Plan At The Seasons
- New
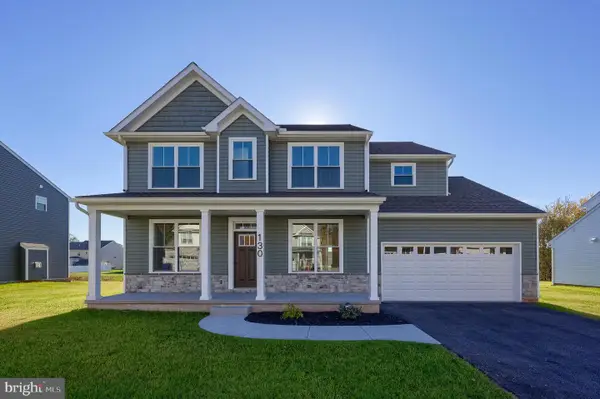 $502,900Active4 beds 3 baths2,366 sq. ft.
$502,900Active4 beds 3 baths2,366 sq. ft.3832 Country Dr, DOVER, PA 17315
MLS# PAYK2098386Listed by: KELLER WILLIAMS KEYSTONE REALTY - Open Sun, 12 to 2pmNew
 $217,500Active2 beds 2 baths1,206 sq. ft.
$217,500Active2 beds 2 baths1,206 sq. ft.3332 Glen Hollow Dr, DOVER, PA 17315
MLS# PAYK2098222Listed by: IRON VALLEY REAL ESTATE OF YORK COUNTY - Coming Soon
 $319,900Coming Soon6 beds -- baths
$319,900Coming Soon6 beds -- baths70 N Main St, DOVER, PA 17315
MLS# PAYK2098226Listed by: HOUSE BROKER REALTY LLC - Coming Soon
 $214,995Coming Soon2 beds 2 baths
$214,995Coming Soon2 beds 2 baths3030 Bornt Dr, DOVER, PA 17315
MLS# PAYK2097912Listed by: LAWYERS REALTY, LLC 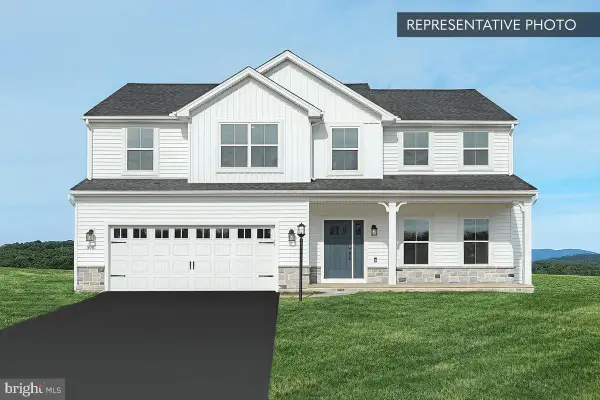 $438,307Pending4 beds 3 baths2,580 sq. ft.
$438,307Pending4 beds 3 baths2,580 sq. ft.3555 Pebble Run Dr #lot 54, DOVER, PA 17315
MLS# PAYK2098082Listed by: BERKS HOMES REALTY, LLC- New
 $389,990Active4 beds 3 baths2,362 sq. ft.
$389,990Active4 beds 3 baths2,362 sq. ft.Black Cherry Plan At The Seasons, DOVER, PA 17315
MLS# PAYK2098018Listed by: BERKS HOMES REALTY, LLC - New
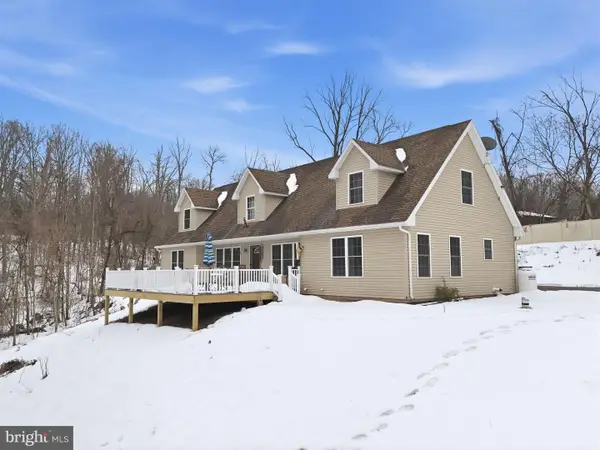 $445,000Active4 beds 4 baths2,968 sq. ft.
$445,000Active4 beds 4 baths2,968 sq. ft.25 Hake Rd, DOVER, PA 17315
MLS# PAYK2097884Listed by: IRON VALLEY REAL ESTATE OF YORK COUNTY 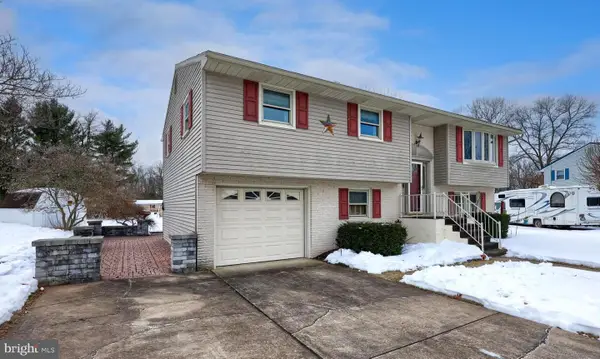 $274,900Pending3 beds 2 baths1,792 sq. ft.
$274,900Pending3 beds 2 baths1,792 sq. ft.3644 Fox Chase Dr, DOVER, PA 17315
MLS# PAYK2097814Listed by: KELLER WILLIAMS KEYSTONE REALTY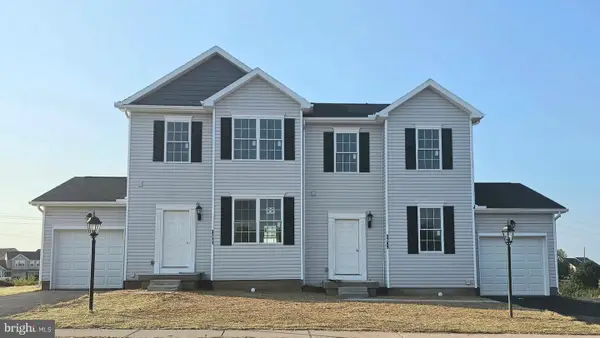 $291,631Pending3 beds 3 baths1,400 sq. ft.
$291,631Pending3 beds 3 baths1,400 sq. ft.3620 Fieldstone Dr #lot 183, DOVER, PA 17315
MLS# PAYK2096662Listed by: JOSEPH A MYERS REAL ESTATE, INC.- Coming Soon
 $234,900Coming Soon3 beds 1 baths
$234,900Coming Soon3 beds 1 baths3570 Carlisle Rd, DOVER, PA 17315
MLS# PAYK2097566Listed by: LPT REALTY, LLC

