101 Viewpoint Dr, DOWNINGTOWN, PA 19335
Local realty services provided by:Better Homes and Gardens Real Estate Valley Partners
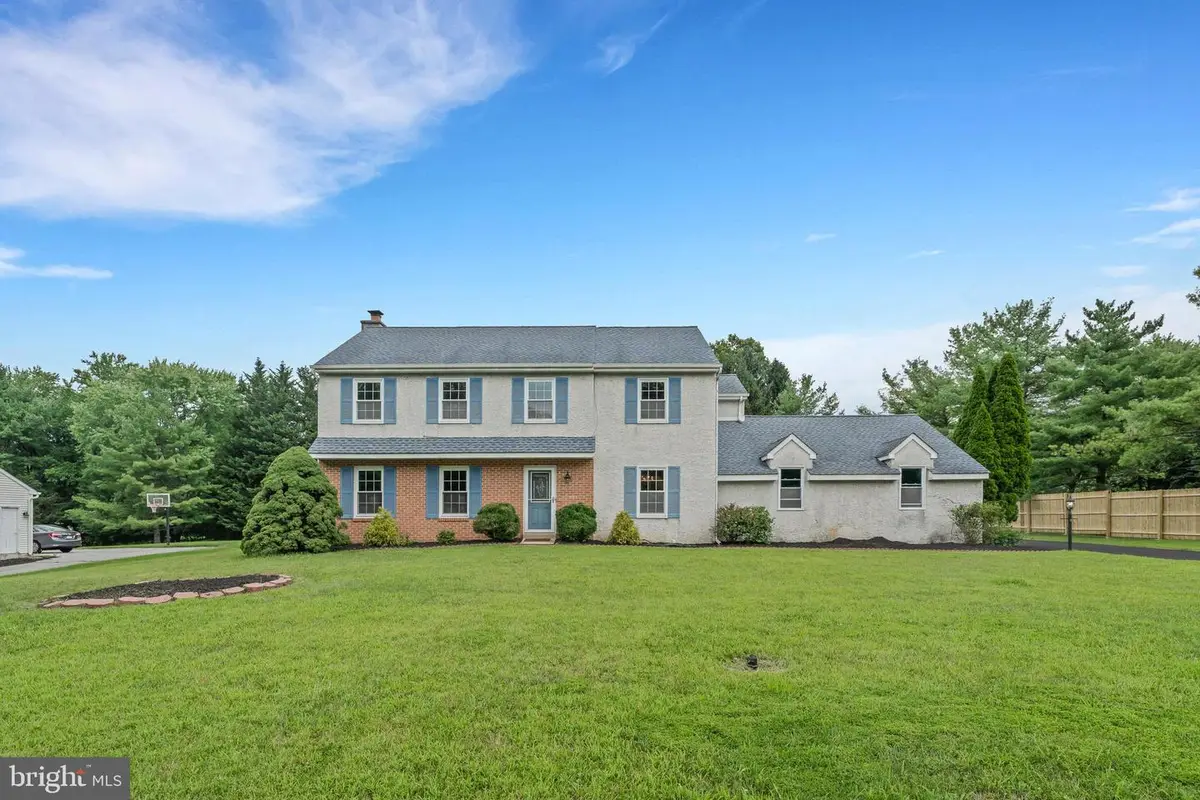
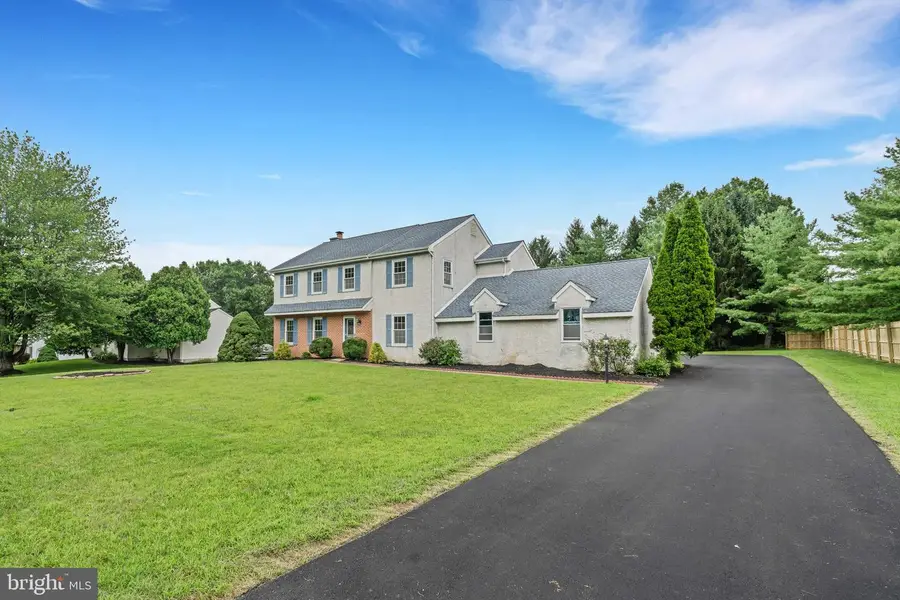

101 Viewpoint Dr,DOWNINGTOWN, PA 19335
$655,000
- 4 Beds
- 3 Baths
- 2,807 sq. ft.
- Single family
- Pending
Listed by:bela vora
Office:coldwell banker realty
MLS#:PACT2104218
Source:BRIGHTMLS
Price summary
- Price:$655,000
- Price per sq. ft.:$233.35
- Monthly HOA dues:$25
About this home
Welcome to 101 Viewpoint Drive in the quiet Foxcroft neighborhood of Downingtown. Set in the heart of Uwchlan township, this home is just minutes from Downingtown East schools, major highways, and train stations—making it an ideal location for today’s busy lifestyle. Whether you're commuting, heading to local parks, or grabbing dinner near Exton, everything you need is close by. One of the standout features of this property is the spacious, flat backyard, nearly half an acre allowing privacy. Whether you're envisioning a pool, a playset, a garden, or just space to entertain, this lot offers endless possibilities. Inside, this 4-bedroom, 2.5-bath Colonial offers 2,248 square feet of sun-filled living space with thoughtful updates throughout. The newly remodeled kitchen (2024) includes white cabinetry, granite countertops, a custom tile backsplash, and stainless steel appliances—including a new refrigerator. It opens to a cozy family room with a brick fireplace and flows into a bright, enclosed sunroom with new flooring. This sunroom is where memories are made—whether it’s quiet mornings with a cup of coffee, or lively evenings filled with friends, laughter, and food. From there, step out onto a composite deck that overlooks your private backyard oasis. Upstairs, the updated primary suite includes a private bath, along with three additional generously sized bedrooms and a refreshed hall bath. Recent improvements include a new water heater (2023), whole-house water softener, freshly sealed driveway, and a noise-reducing fence. Additional features include a spacious two-car garage with room for storage, shelving, or a workbench, and a partially finished basement that offers space for a home office, gym, or rec room—plus ample unfinished storage. With a flexible floor plan, modern upgrades, and a backyard that’s ready for anything—from a garden party to a future pool—this home offers the perfect mix of lifestyle, location, and long-term potential. Did we mention a really low taxes and annual HOA fee? Don’t miss your chance to own a beautifully maintained home in one of Chester County’s most desirable communities—with easy access to Route 30, 100, 202, the PA Turnpike, Main Street at Exton, Marsh Creek State Park, and the Struble and Chester Valley Trails, Whitford and Downingtown country clubs with their golf courses and more. Schedule your Showing today!
Contact an agent
Home facts
- Year built:1988
- Listing Id #:PACT2104218
- Added:23 day(s) ago
- Updated:August 15, 2025 at 07:30 AM
Rooms and interior
- Bedrooms:4
- Total bathrooms:3
- Full bathrooms:2
- Half bathrooms:1
- Living area:2,807 sq. ft.
Heating and cooling
- Cooling:Central A/C
- Heating:Electric, Heat Pump(s)
Structure and exterior
- Year built:1988
- Building area:2,807 sq. ft.
- Lot area:0.49 Acres
Schools
- High school:DOWNINGTOWN HS EAST CAMPUS
- Middle school:LIONVILLE
- Elementary school:UWCHLAN HILLS
Utilities
- Water:Public
- Sewer:Public Sewer
Finances and disclosures
- Price:$655,000
- Price per sq. ft.:$233.35
- Tax amount:$6,842 (2024)
New listings near 101 Viewpoint Dr
- New
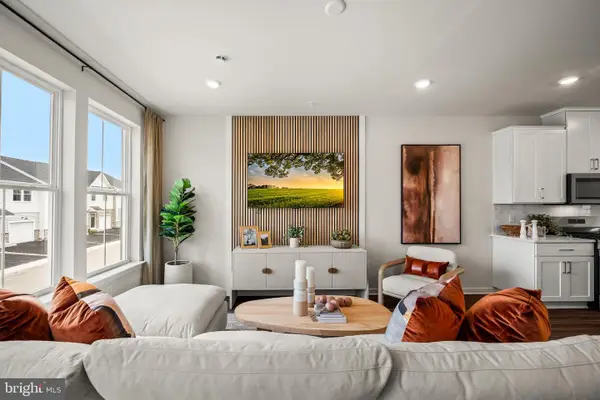 $485,900Active3 beds 3 baths2,096 sq. ft.
$485,900Active3 beds 3 baths2,096 sq. ft.126 Abramo Victor Dr, DOWNINGTOWN, PA 19335
MLS# PACT2106310Listed by: FUSION PHL REALTY, LLC - Coming Soon
 $379,000Coming Soon5 beds 1 baths
$379,000Coming Soon5 beds 1 baths222 Bradford Ave, DOWNINGTOWN, PA 19335
MLS# PACT2106242Listed by: COLDWELL BANKER REALTY - Open Sat, 11am to 2pmNew
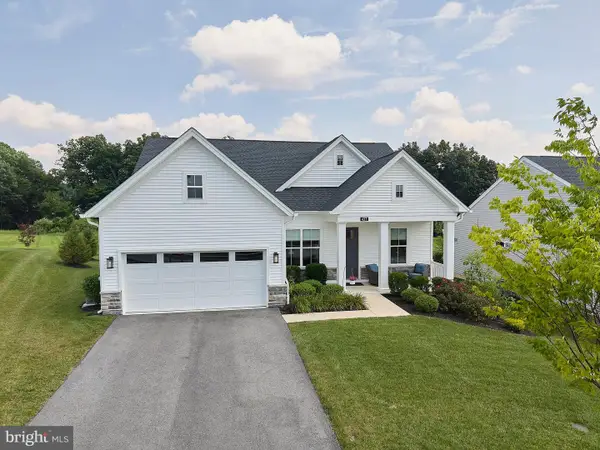 $849,000Active2 beds 2 baths2,233 sq. ft.
$849,000Active2 beds 2 baths2,233 sq. ft.437 Mustang Rd, DOWNINGTOWN, PA 19335
MLS# PACT2104904Listed by: COLDWELL BANKER REALTY - New
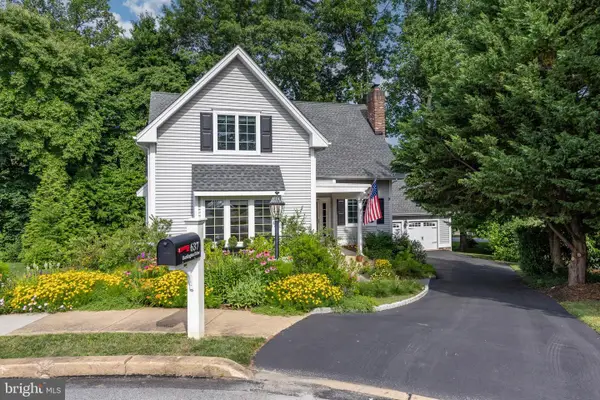 $750,000Active4 beds 3 baths2,228 sq. ft.
$750,000Active4 beds 3 baths2,228 sq. ft.637 Huntington Dr, DOWNINGTOWN, PA 19335
MLS# PACT2097988Listed by: KELLER WILLIAMS REAL ESTATE -EXTON - New
 $615,000Active4 beds 3 baths2,812 sq. ft.
$615,000Active4 beds 3 baths2,812 sq. ft.5 Independence Ln, DOWNINGTOWN, PA 19335
MLS# PACT2103720Listed by: RE/MAX TOWN & COUNTRY - Open Fri, 5 to 7pmNew
 $275,000Active4 beds 2 baths1,193 sq. ft.
$275,000Active4 beds 2 baths1,193 sq. ft.119 Brandywine Ave, DOWNINGTOWN, PA 19335
MLS# PACT2105994Listed by: KELLER WILLIAMS REAL ESTATE -EXTON  $475,000Pending3 beds 3 baths1,600 sq. ft.
$475,000Pending3 beds 3 baths1,600 sq. ft.404 Donofrio Dr, DOWNINGTOWN, PA 19335
MLS# PACT2105678Listed by: LPT REALTY, LLC- Coming Soon
 $40,000Coming Soon1 beds 1 baths
$40,000Coming Soon1 beds 1 baths29 Melissa Ln, DOWNINGTOWN, PA 19335
MLS# PACT2105962Listed by: KELLER WILLIAMS PLATINUM REALTY - WYOMISSING - New
 $335,000Active3 beds 3 baths1,480 sq. ft.
$335,000Active3 beds 3 baths1,480 sq. ft.510 Lancaster Ct #494, DOWNINGTOWN, PA 19335
MLS# PACT2105886Listed by: BHHS FOX & ROACH-ROSEMONT - New
 $249,900Active2 beds 2 baths1,104 sq. ft.
$249,900Active2 beds 2 baths1,104 sq. ft.200 Winding Way #j # 15, DOWNINGTOWN, PA 19335
MLS# PACT2105888Listed by: RE/MAX MAIN LINE-PAOLI
