109 Nicolson Dr, DOWNINGTOWN, PA 19335
Local realty services provided by:Better Homes and Gardens Real Estate Valley Partners
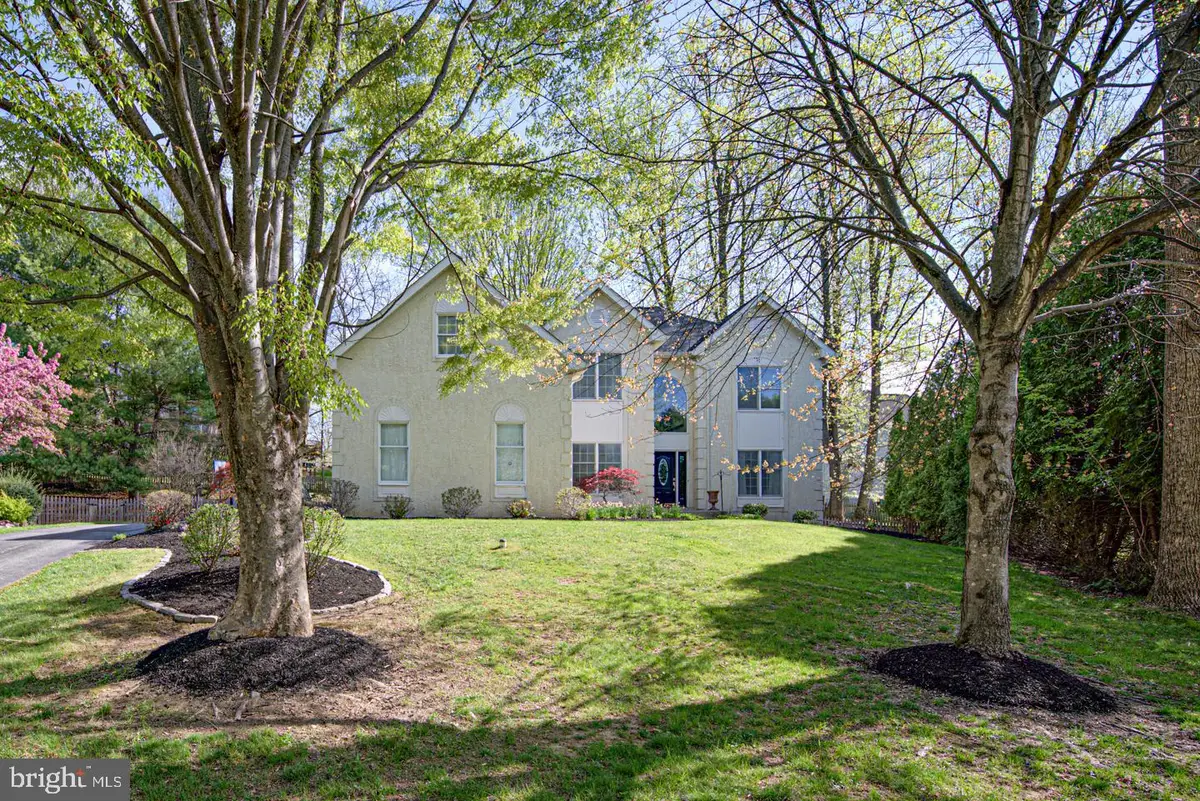
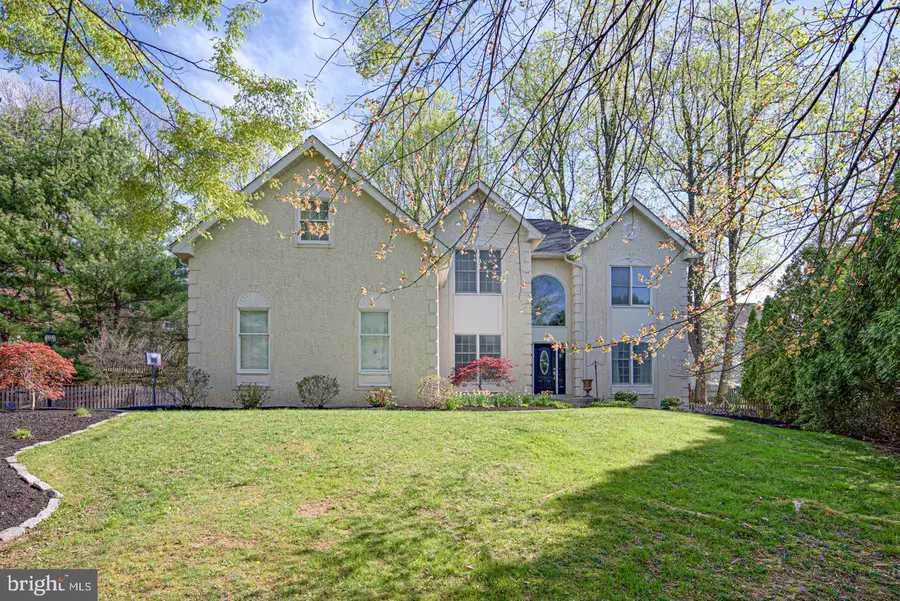
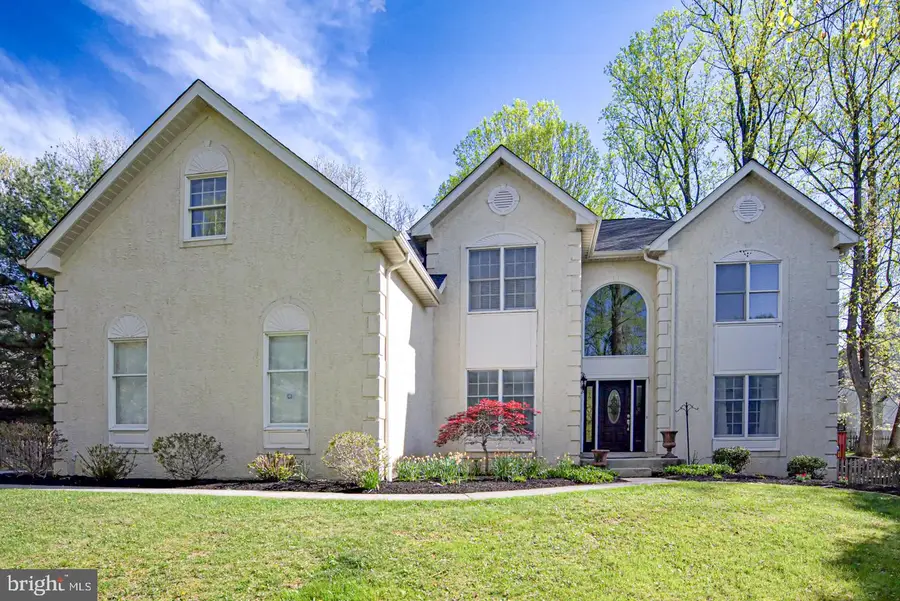
109 Nicolson Dr,DOWNINGTOWN, PA 19335
$825,000
- 4 Beds
- 5 Baths
- 4,148 sq. ft.
- Single family
- Pending
Listed by:susan murphy
Office:long & foster real estate, inc.
MLS#:PACT2095604
Source:BRIGHTMLS
Price summary
- Price:$825,000
- Price per sq. ft.:$198.89
- Monthly HOA dues:$58.33
About this home
BACK ON THE MARKET-BUYER CHANGED THEIR MINDS-Welcome to 109 Nicolson Drive in Downingtown’s highly regarded and prestigious community of Williamsburg. This picture-perfect home combines warmth & character along with elevated features and grand amenities you will love. Highlights include a gorgeous open floor plan with vaulted ceiling and skylights, new hardwood floors on both levels, main-floor professional office, dual staircases, an unbelievable primary suite with sitting room and spectacular custom closet, a finished basement with wet bar and a full bath, and a peaceful and private outdoor setting with multi-level deck, fenced yard, and nature all around you. A manicured landscape greets you to this elegant home. Step inside to a grand two-story foyer with custom staircase. On one side of the foyer is the professional office with double-door entry and on the other, the formal living room which opens beautifully to the kitchen and which features lovely crown and chair moldings. This kitchen offers abundant white cabinetry with undermount lighting, stainless steel appliances, counter seating, and convenient access outside to the deck; perfect for grilling. Flow into the grand main living space joining the dining room and family room with a peaceful view of nature from each space. The family room features a vaulted ceiling and skylights, a cozy gas fireplace, and a back staircase leading upstairs. From the main living space, easily extend your living, dining, relaxing, and entertaining outside to the expansive deck and fenced yard; the perfect setting to make memories with family and friends just in time for spring & summer. Back inside and completing the main level is a powder room for guests and a perfectly-equipped laundry/mudroom off the garage with laundry sink and storage space. Hardwood floors extend upstairs and throughout all 4 bedrooms, two with en-suite baths and the other two with a Jack & Jill bathroom joining them. The primary suite will WOW you with an adjoining sitting/reading area, make-up area, and enormous dressing room/closet. The en-suite primary bath features vaulted ceiling, double vanity, and corner soaking tub. The lower level of this home adds a substantial amount of additional living space and can be used for whatever your heart desires. With several separated spaces, utilize this level as your playroom, movie room, game room, gym, or second office. With a full bathroom and bar, the possibilities are endless. As you would expect, a home like this offers a 3-car garage and valuable upgrades including: a new roof (2021), new gutters (2021), new AC unit (2021), new water heater (2021), new water softener (2022), new hardwood floors (2022), new oven (2023), new radon mitigation system (2023), and so much more! View the full list of upgrades in the supplemental documentation provided. Living in Williamsburg means you have the option to indulge in organized community activities and also enjoy the outdoor pool, clubhouse, walking and biking trails (Struble Trail), tot lot, basketball court, and park! It is also known for lots of planned neighborhood activities such as planned neighbor late-night swims at the pool, various food and ice cream truck visits, movie nights at the park with popcorn, an Easter egg hunt, cookies with Santa, a yearly organized garage sale and Octoberfest in the Fall. Located minutes away from major roadways, public transportation, parks, schools, shopping, and restaurants, and within the award-winning Downingtown schools and nationally ranked STEM Academy. Be sure to schedule a showing today!
Contact an agent
Home facts
- Year built:1997
- Listing Id #:PACT2095604
- Added:115 day(s) ago
- Updated:August 15, 2025 at 07:30 AM
Rooms and interior
- Bedrooms:4
- Total bathrooms:5
- Full bathrooms:4
- Half bathrooms:1
- Living area:4,148 sq. ft.
Heating and cooling
- Cooling:Ceiling Fan(s), Central A/C
- Heating:Forced Air, Natural Gas
Structure and exterior
- Roof:Pitched, Shingle
- Year built:1997
- Building area:4,148 sq. ft.
- Lot area:0.4 Acres
Schools
- High school:DHS WEST
- Middle school:DOWNINGTON
- Elementary school:EAST WARD
Utilities
- Water:Public
- Sewer:Public Sewer
Finances and disclosures
- Price:$825,000
- Price per sq. ft.:$198.89
- Tax amount:$9,372 (2024)
New listings near 109 Nicolson Dr
- New
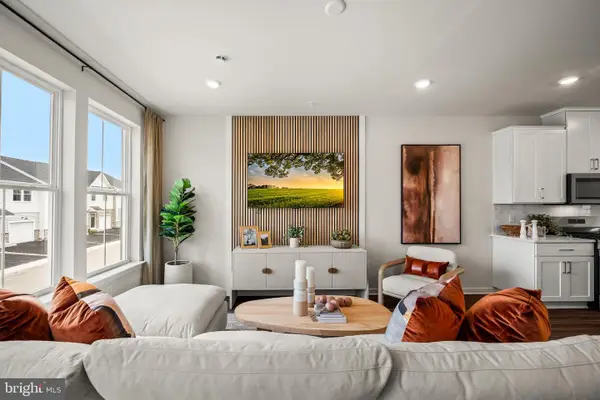 $485,900Active3 beds 3 baths2,096 sq. ft.
$485,900Active3 beds 3 baths2,096 sq. ft.126 Abramo Victor Dr, DOWNINGTOWN, PA 19335
MLS# PACT2106310Listed by: FUSION PHL REALTY, LLC - Coming Soon
 $379,000Coming Soon5 beds 1 baths
$379,000Coming Soon5 beds 1 baths222 Bradford Ave, DOWNINGTOWN, PA 19335
MLS# PACT2106242Listed by: COLDWELL BANKER REALTY - Open Sat, 11am to 2pmNew
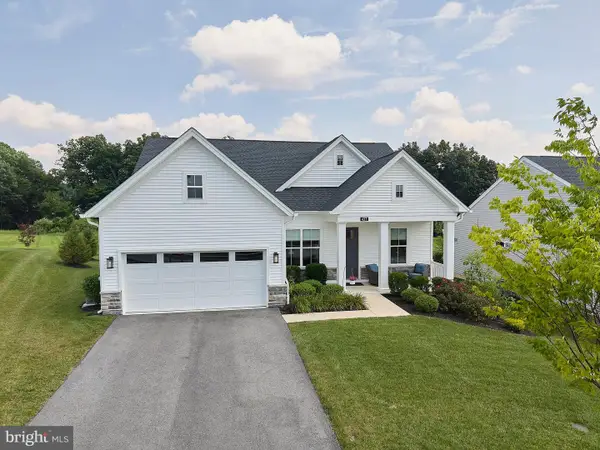 $849,000Active2 beds 2 baths2,233 sq. ft.
$849,000Active2 beds 2 baths2,233 sq. ft.437 Mustang Rd, DOWNINGTOWN, PA 19335
MLS# PACT2104904Listed by: COLDWELL BANKER REALTY - New
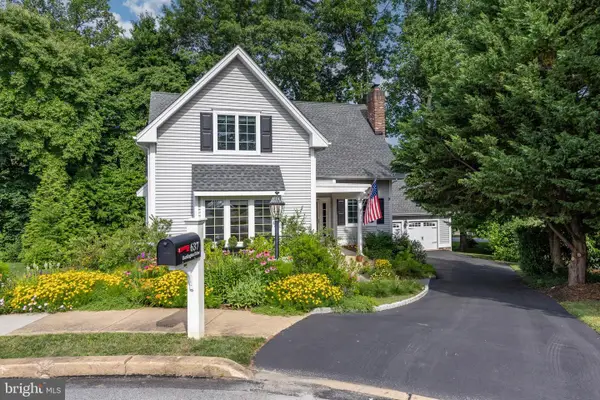 $750,000Active4 beds 3 baths2,228 sq. ft.
$750,000Active4 beds 3 baths2,228 sq. ft.637 Huntington Dr, DOWNINGTOWN, PA 19335
MLS# PACT2097988Listed by: KELLER WILLIAMS REAL ESTATE -EXTON - New
 $615,000Active4 beds 3 baths2,812 sq. ft.
$615,000Active4 beds 3 baths2,812 sq. ft.5 Independence Ln, DOWNINGTOWN, PA 19335
MLS# PACT2103720Listed by: RE/MAX TOWN & COUNTRY - Open Fri, 5 to 7pmNew
 $275,000Active4 beds 2 baths1,193 sq. ft.
$275,000Active4 beds 2 baths1,193 sq. ft.119 Brandywine Ave, DOWNINGTOWN, PA 19335
MLS# PACT2105994Listed by: KELLER WILLIAMS REAL ESTATE -EXTON  $475,000Pending3 beds 3 baths1,600 sq. ft.
$475,000Pending3 beds 3 baths1,600 sq. ft.404 Donofrio Dr, DOWNINGTOWN, PA 19335
MLS# PACT2105678Listed by: LPT REALTY, LLC- Coming Soon
 $40,000Coming Soon1 beds 1 baths
$40,000Coming Soon1 beds 1 baths29 Melissa Ln, DOWNINGTOWN, PA 19335
MLS# PACT2105962Listed by: KELLER WILLIAMS PLATINUM REALTY - WYOMISSING - New
 $335,000Active3 beds 3 baths1,480 sq. ft.
$335,000Active3 beds 3 baths1,480 sq. ft.510 Lancaster Ct #494, DOWNINGTOWN, PA 19335
MLS# PACT2105886Listed by: BHHS FOX & ROACH-ROSEMONT - New
 $249,900Active2 beds 2 baths1,104 sq. ft.
$249,900Active2 beds 2 baths1,104 sq. ft.200 Winding Way #j # 15, DOWNINGTOWN, PA 19335
MLS# PACT2105888Listed by: RE/MAX MAIN LINE-PAOLI
