14 Grayson Ln, Downingtown, PA 19335
Local realty services provided by:Better Homes and Gardens Real Estate GSA Realty
14 Grayson Ln,Downingtown, PA 19335
$640,000
- 3 Beds
- 3 Baths
- 2,276 sq. ft.
- Townhouse
- Pending
Listed by: jessica malerba vandegrift, tiffany lane weber
Office: toll brothers real estate, inc.
MLS#:PACT2107342
Source:BRIGHTMLS
Price summary
- Price:$640,000
- Price per sq. ft.:$281.2
- Monthly HOA dues:$220
About this home
Washer/Dryer and Refrigerator included, Move- In Ready! Bright, beautifully upgraded end homesite. Wooded, private back-yard with deck off of kitchen. Finished basement with rough-in plumbing and additional storage. Every inch of the spacious Penwyn Elite is designed to fit your lifestyle. The lovely foyer reveals the bright casual dining area and spacious great room with desirable access to the rear yard. Enhancing the well-appointed kitchen are a large center island with breakfast bar, plenty of counter and cabinet space. The superb primary bedroom suite is complete with tray ceiling, hardwood floors, two walk-in closets and primary bath with dual-sink vanity, luxe shower, and private water closet. Secondary bedrooms feature overhead lighting, one with a walk-in closet and shared hall bath with dual-sink vanity and linen storage.
By Appointment Only, please call showing contact to schedule.
Contact an agent
Home facts
- Year built:2025
- Listing ID #:PACT2107342
- Added:122 day(s) ago
- Updated:December 31, 2025 at 08:44 AM
Rooms and interior
- Bedrooms:3
- Total bathrooms:3
- Full bathrooms:2
- Half bathrooms:1
- Living area:2,276 sq. ft.
Heating and cooling
- Cooling:Central A/C, Programmable Thermostat
- Heating:Central, Electric, Heat Pump(s), Programmable Thermostat
Structure and exterior
- Roof:Architectural Shingle
- Year built:2025
- Building area:2,276 sq. ft.
- Lot area:0.13 Acres
Schools
- High school:DOWNINGTOWN HIGH SCHOOL WEST CAMPUS
- Middle school:DOWNINGTOWN
- Elementary school:BEAVER CREEK
Utilities
- Water:Public
- Sewer:Public Septic
Finances and disclosures
- Price:$640,000
- Price per sq. ft.:$281.2
New listings near 14 Grayson Ln
- Coming Soon
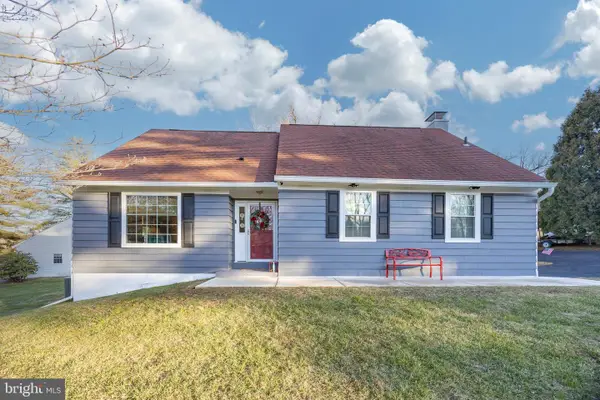 $465,000Coming Soon3 beds 3 baths
$465,000Coming Soon3 beds 3 baths13 Marshall Cir, DOWNINGTOWN, PA 19335
MLS# PACT2115152Listed by: EXP REALTY, LLC - Coming Soon
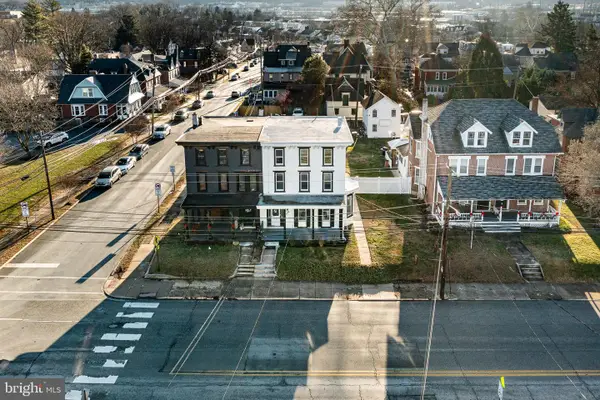 $575,000Coming Soon6 beds 3 baths
$575,000Coming Soon6 beds 3 baths354 E Lancaster Ave, DOWNINGTOWN, PA 19335
MLS# PACT2115168Listed by: VRA REALTY - New
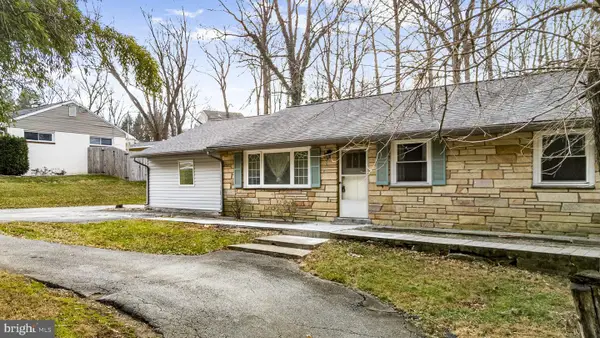 $374,900Active4 beds 2 baths1,335 sq. ft.
$374,900Active4 beds 2 baths1,335 sq. ft.1016 W Boot Rd, DOWNINGTOWN, PA 19335
MLS# PACT2114896Listed by: KELLER WILLIAMS REAL ESTATE -EXTON - Coming Soon
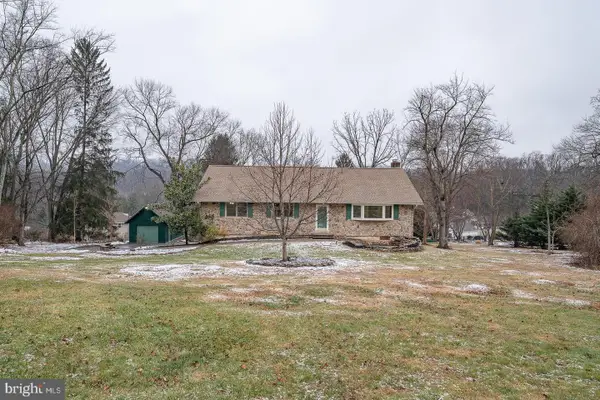 $599,000Coming Soon4 beds 2 baths
$599,000Coming Soon4 beds 2 baths2 Martins Ln, DOWNINGTOWN, PA 19335
MLS# PACT2115066Listed by: BHHS FOX & ROACH MALVERN-PAOLI - New
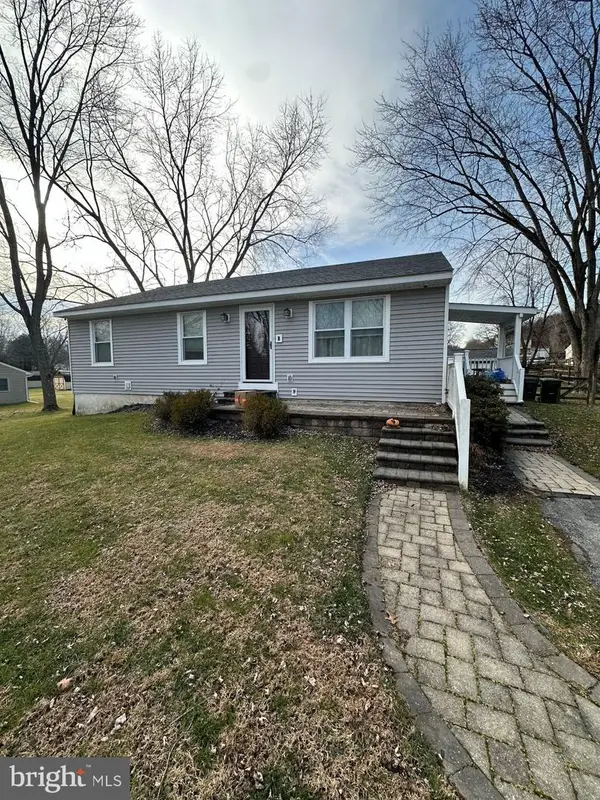 $339,000Active4 beds 2 baths1,040 sq. ft.
$339,000Active4 beds 2 baths1,040 sq. ft.30 Williams Way, DOWNINGTOWN, PA 19335
MLS# PACT2115002Listed by: SELL YOUR HOME SERVICES 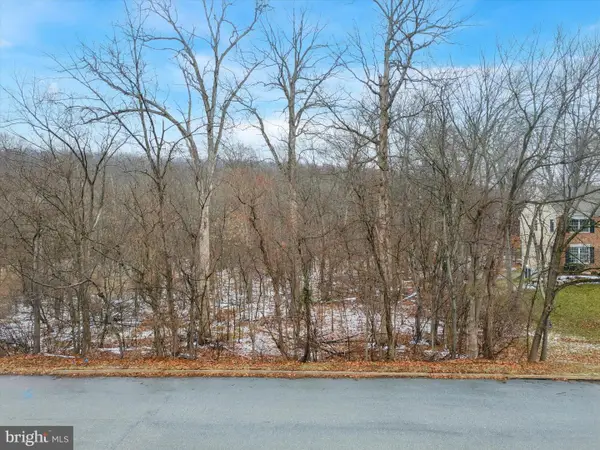 $110,000Pending1 Acres
$110,000Pending1 Acres40 Yarmouth Ln, DOWNINGTOWN, PA 19335
MLS# PACT2115096Listed by: THE GREENE REALTY GROUP- Open Sat, 1 to 3pmNew
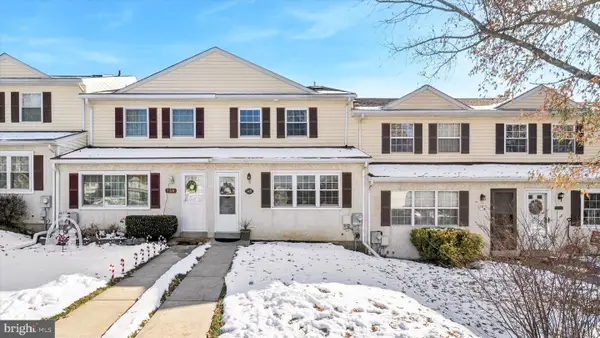 $320,000Active3 beds 3 baths1,480 sq. ft.
$320,000Active3 beds 3 baths1,480 sq. ft.148 Chester Ct #335, DOWNINGTOWN, PA 19335
MLS# PACT2115000Listed by: KELLER WILLIAMS REAL ESTATE -EXTON - Coming Soon
 $425,000Coming Soon4 beds 3 baths
$425,000Coming Soon4 beds 3 baths1504 Caln Meetinghouse Rd, DOWNINGTOWN, PA 19335
MLS# PACT2114936Listed by: RE/MAX PROFESSIONAL REALTY  $649,000Active3 beds 3 baths3,069 sq. ft.
$649,000Active3 beds 3 baths3,069 sq. ft.427 Vineyard Ln, DOWNINGTOWN, PA 19335
MLS# PACT2114806Listed by: RE/MAX PROFESSIONAL REALTY $450,000Active5.3 Acres
$450,000Active5.3 Acres275 Corner Ketch Lyndell Rd, DOWNINGTOWN, PA 19335
MLS# PACT2114900Listed by: RE/MAX MAIN LINE-WEST CHESTER
