141 Four Leaf Dr, Downingtown, PA 19335
Local realty services provided by:Better Homes and Gardens Real Estate Valley Partners
141 Four Leaf Dr,Downingtown, PA 19335
$625,000
- 3 Beds
- 4 Baths
- 2,408 sq. ft.
- Townhouse
- Active
Listed by: shannon m bruno
Office: keller williams realty group
MLS#:PACT2113620
Source:BRIGHTMLS
Price summary
- Price:$625,000
- Price per sq. ft.:$259.55
- Monthly HOA dues:$168
About this home
OPEN HOUSE SATURDAY AND SUNDAY 11am to 1pm. Welcome to this 3 bedroom, 2 full, 2 half bath end row townhome in Downingtown East School District!
This charming townhome, built in 2024, is ready for new owners as the current Sellers are relocating for work, despite their love for this home.
Step inside and be captivated by the open floor plan and neutral color palette. The kitchen boasts a large island with an oversized sink, five burner gas range, build in microwave, ample cabinets, quartz countertops, and a pantry. The main level is flooded with natural light, thanks to custom blinds that reveal views of the rear deck and open space.
Upstairs, the hardwood stairs and hallway and room layout provide a private atmosphere for each bedroom. Enjoy a master suite complete with an en suite bathroom and a walk-in closet. The secondary bedrooms are generously sized and share a hall bathroom featuring tiled floors.
The finished basement serves as a perfect retreat for relaxation, along with additional half bath and storage space.
Convenient Amenities Nearby:
Walking trail just a short distance away, dog park within a minute's walk, community gathering space also conveniently close to the home. Don’t miss the chance to make this lovely townhome your next residence!
Contact an agent
Home facts
- Year built:2024
- Listing ID #:PACT2113620
- Added:99 day(s) ago
- Updated:February 24, 2026 at 02:48 PM
Rooms and interior
- Bedrooms:3
- Total bathrooms:4
- Full bathrooms:2
- Half bathrooms:2
- Living area:2,408 sq. ft.
Heating and cooling
- Cooling:Central A/C
- Heating:90% Forced Air, Natural Gas
Structure and exterior
- Year built:2024
- Building area:2,408 sq. ft.
- Lot area:0.02 Acres
Schools
- High school:DHS EAST
- Middle school:LIONVILLE
- Elementary school:UWCHLAN HILLS
Utilities
- Water:Public
- Sewer:Public Sewer
Finances and disclosures
- Price:$625,000
- Price per sq. ft.:$259.55
- Tax amount:$8,315 (2025)
New listings near 141 Four Leaf Dr
- Coming SoonOpen Sat, 2 to 4pm
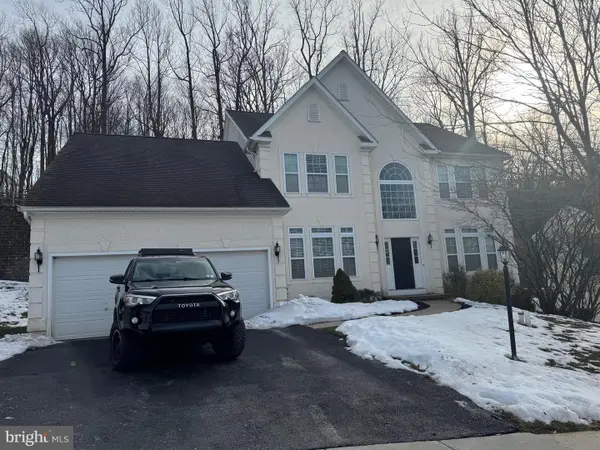 $559,000Coming Soon4 beds 3 baths
$559,000Coming Soon4 beds 3 baths2929 Avebury Stone Cir, DOWNINGTOWN, PA 19335
MLS# PACT2117682Listed by: REDFIN CORPORATION - New
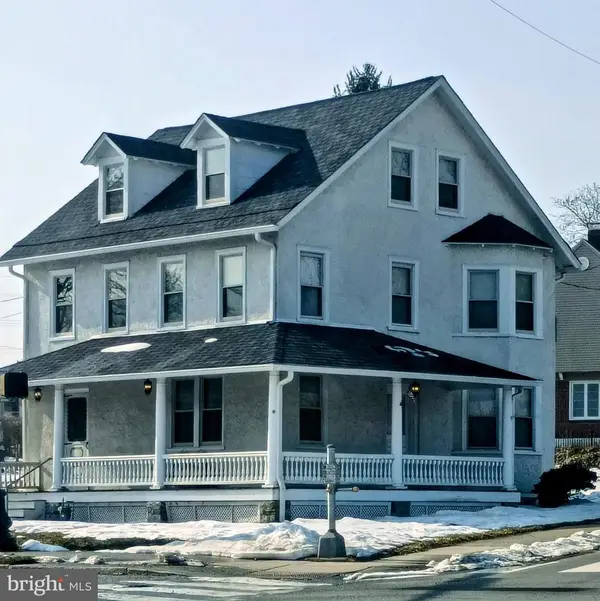 $1,600,000Active6 beds 2 baths2,630 sq. ft.
$1,600,000Active6 beds 2 baths2,630 sq. ft.45 W Pennsylvania Ave, DOWNINGTOWN, PA 19335
MLS# PACT2118004Listed by: LPT REALTY, LLC - Open Wed, 3:30 to 5pmNew
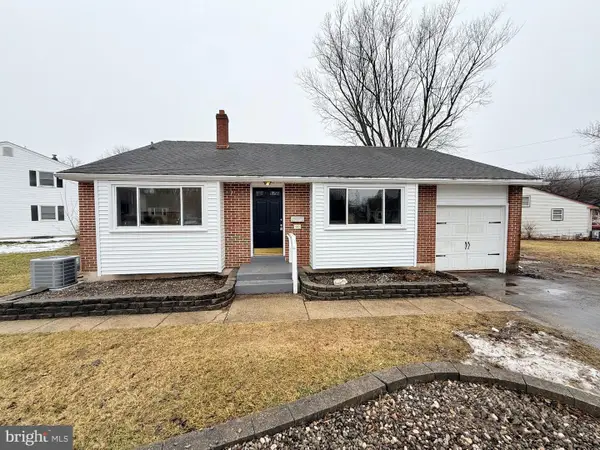 $425,000Active3 beds 2 baths1,461 sq. ft.
$425,000Active3 beds 2 baths1,461 sq. ft.149 Lake Dr, DOWNINGTOWN, PA 19335
MLS# PACT2117950Listed by: PRIME HOME REAL ESTATE, LLC - Coming SoonOpen Sat, 12 to 2pm
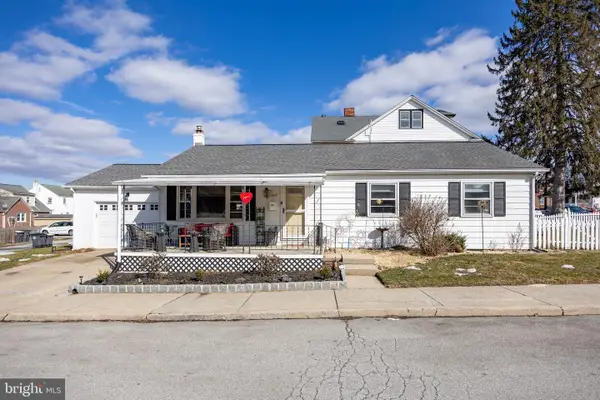 $475,000Coming Soon3 beds 2 baths
$475,000Coming Soon3 beds 2 baths337 Highland Ave, DOWNINGTOWN, PA 19335
MLS# PACT2117754Listed by: KELLER WILLIAMS REAL ESTATE -EXTON - Coming SoonOpen Sat, 11am to 1pm
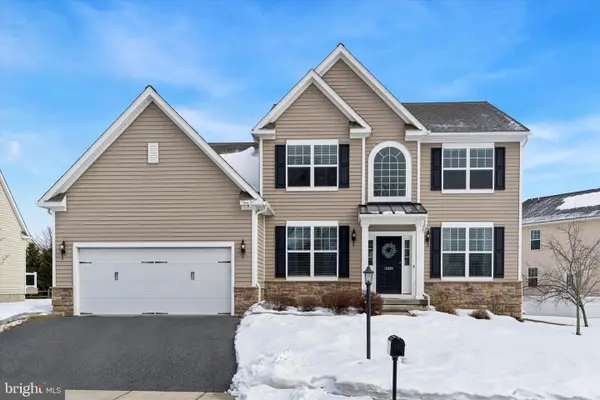 $585,000Coming Soon4 beds 3 baths
$585,000Coming Soon4 beds 3 baths3308 Alydar Rd, DOWNINGTOWN, PA 19335
MLS# PACT2117966Listed by: DOORLIFE, LLC - Coming SoonOpen Sat, 12 to 2pm
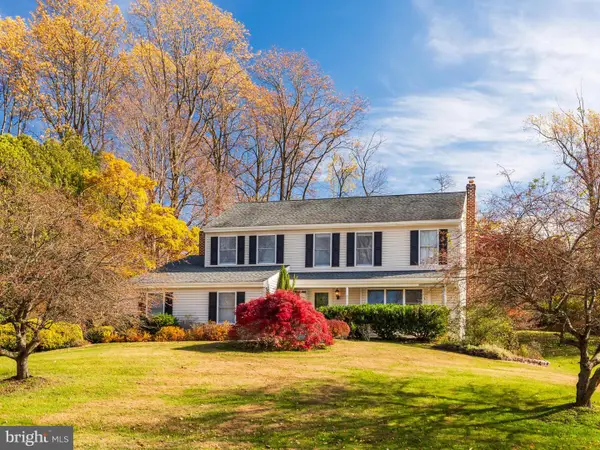 $715,000Coming Soon4 beds 3 baths
$715,000Coming Soon4 beds 3 baths236 Spring Run Ln, DOWNINGTOWN, PA 19335
MLS# PACT2117914Listed by: KELLER WILLIAMS REAL ESTATE -EXTON - New
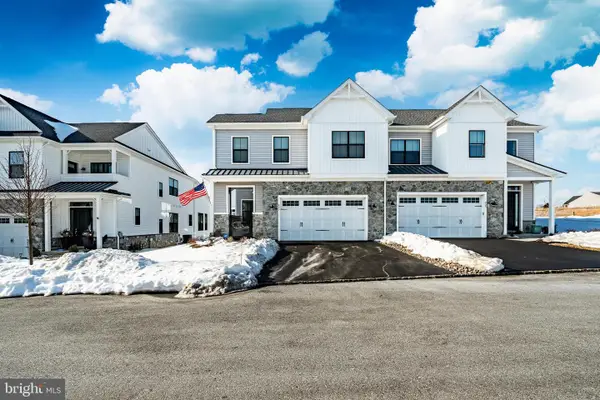 $770,000Active3 beds 3 baths2,224 sq. ft.
$770,000Active3 beds 3 baths2,224 sq. ft.923 Stable Way, DOWNINGTOWN, PA 19335
MLS# PACT2117818Listed by: KELLER WILLIAMS REAL ESTATE -EXTON - New
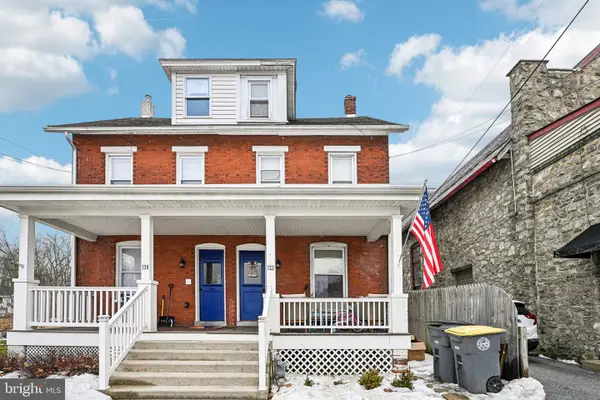 $205,000Active3 beds 1 baths1,523 sq. ft.
$205,000Active3 beds 1 baths1,523 sq. ft.122 Brandywine Ave, DOWNINGTOWN, PA 19335
MLS# PACT2117814Listed by: COLDWELL BANKER REALTY 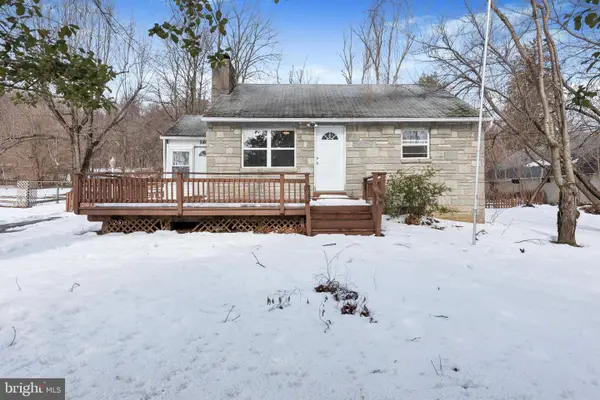 $274,900Pending2 beds 1 baths1,142 sq. ft.
$274,900Pending2 beds 1 baths1,142 sq. ft.3805 Humpton Rd, DOWNINGTOWN, PA 19335
MLS# PACT2117192Listed by: RE/MAX ACTION ASSOCIATES- New
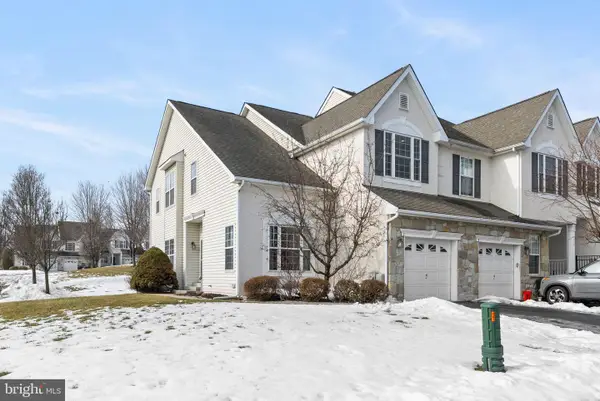 $559,900Active3 beds 3 baths2,312 sq. ft.
$559,900Active3 beds 3 baths2,312 sq. ft.1 Adams Ln, DOWNINGTOWN, PA 19335
MLS# PACT2117610Listed by: LONG & FOSTER REAL ESTATE, INC.

