1521 Montana Dr, DOWNINGTOWN, PA 19335
Local realty services provided by:Better Homes and Gardens Real Estate Community Realty
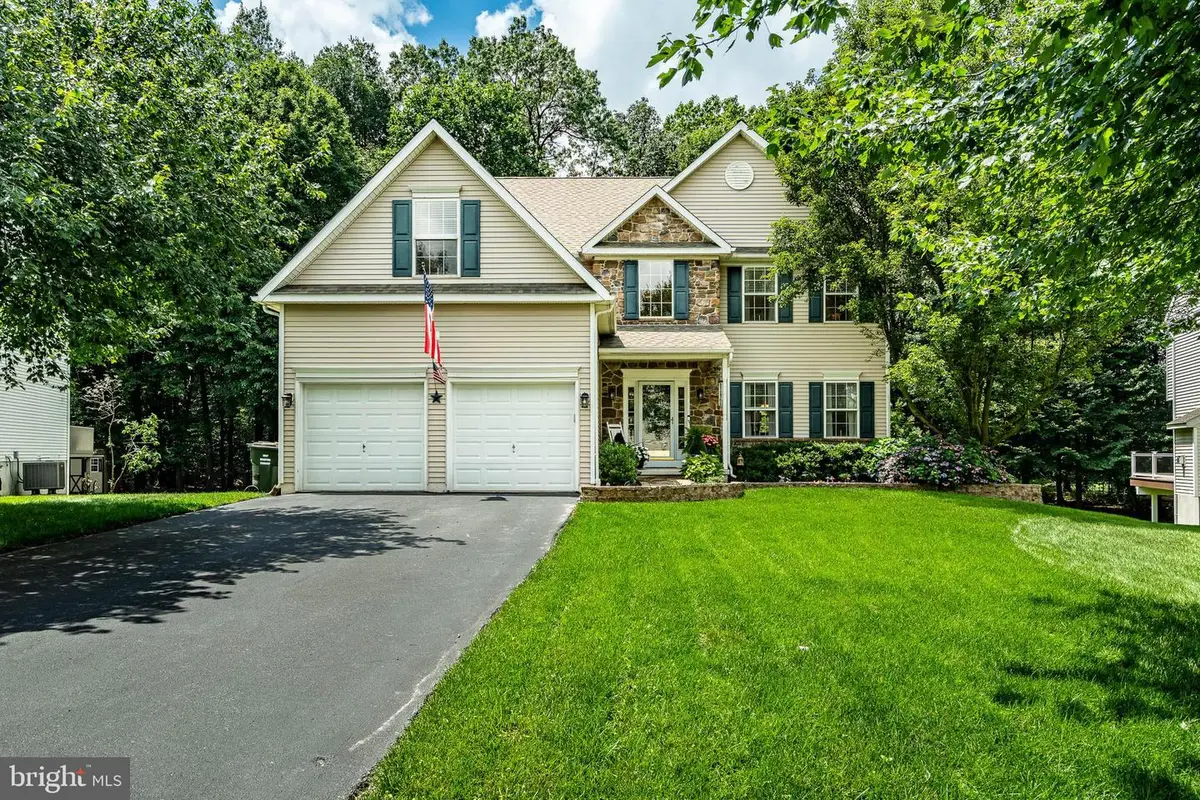
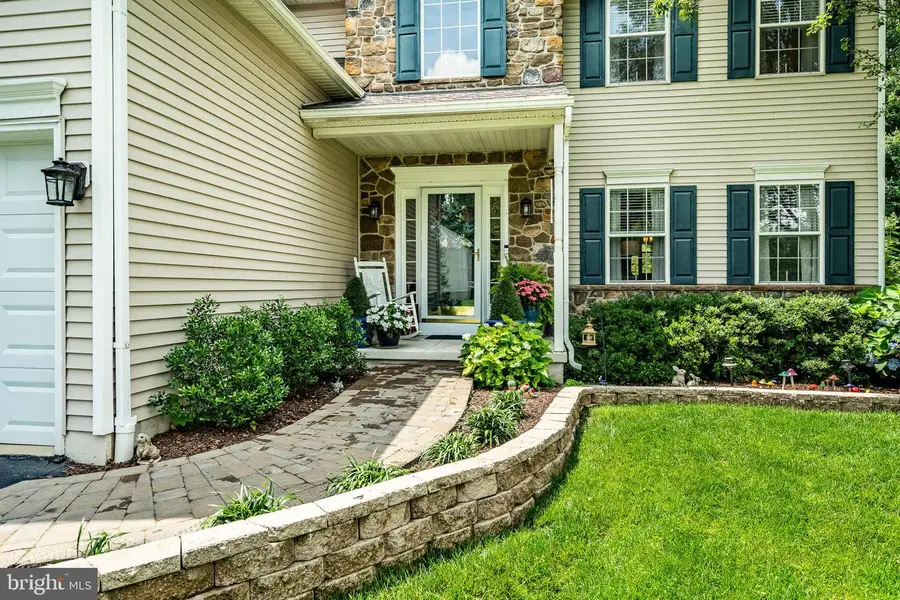
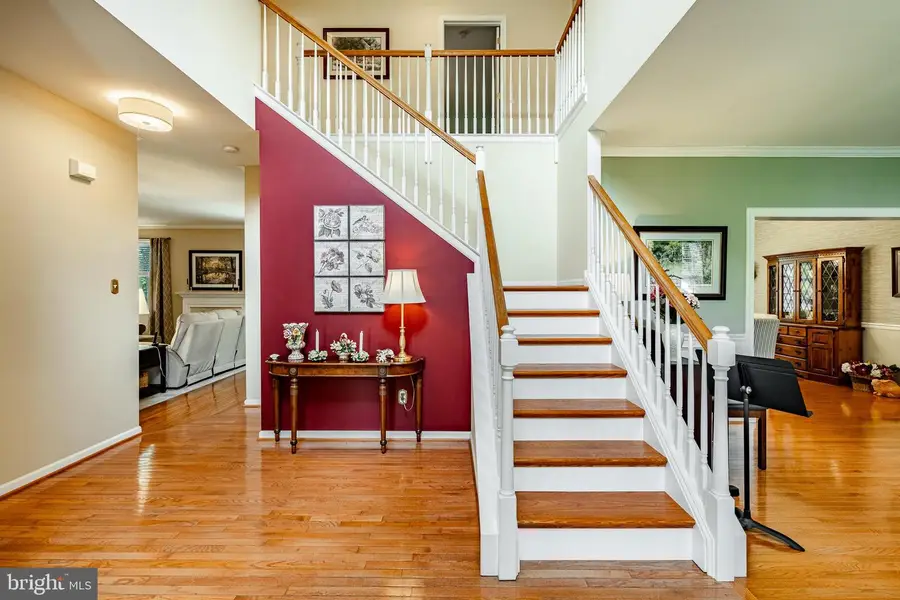
1521 Montana Dr,DOWNINGTOWN, PA 19335
$750,000
- 4 Beds
- 3 Baths
- 3,480 sq. ft.
- Single family
- Pending
Listed by:trevor r williams
Office:vra realty
MLS#:PACT2104150
Source:BRIGHTMLS
Price summary
- Price:$750,000
- Price per sq. ft.:$215.52
- Monthly HOA dues:$20.83
About this home
Welcome to this beautifully maintained single-family home nestled on a quiet cul-de-sac in the highly acclaimed Downingtown School District. Set on a flat, private lot, this property offers the perfect blend of comfort, privacy, and convenience — ideal for everyday living and entertaining alike. Step inside to discover an updated kitchen featuring modern finishes and thoughtful upgrades, seamlessly flowing into spacious living areas that reflect pride of ownership throughout. When you reach the second floor, you are greeted with an oversized primary bedroom with an additional sitting room/office space that offers contless possibilities. Three additional generously sized bedrooms complete this spacious level. The home also boasts a new roof installed in 2024, a new A/C unit added in 2023, and low annual HOA fees, ensuring peace of mind and cost-effective living. Enjoy outdoor living at its finest with a newly updated composite deck overlooking the serene and meticulously maintained backyard. Unwind on the covered patio beneath, or soak your cares away in the private hot tub—the ultimate relaxation zone. The finished walkout basement adds valuable living space, perfect for a media room, gym, or guest suite to name a few. Located just minutes from downtown Downingtown and the train station, you’ll enjoy easy access to restaurants, shops, and commuting routes, all while tucked away in a quiet, secluded setting. Don't miss this rare opportunity to own a truly move-in ready home with thoughtful upgrades and unbeatable location. Schedule your private tour today!
Contact an agent
Home facts
- Year built:2003
- Listing Id #:PACT2104150
- Added:28 day(s) ago
- Updated:August 13, 2025 at 07:30 AM
Rooms and interior
- Bedrooms:4
- Total bathrooms:3
- Full bathrooms:2
- Half bathrooms:1
- Living area:3,480 sq. ft.
Heating and cooling
- Cooling:Central A/C
- Heating:Forced Air, Propane - Leased
Structure and exterior
- Year built:2003
- Building area:3,480 sq. ft.
- Lot area:0.36 Acres
Utilities
- Water:Public
- Sewer:Public Sewer
Finances and disclosures
- Price:$750,000
- Price per sq. ft.:$215.52
- Tax amount:$9,352 (2024)
New listings near 1521 Montana Dr
- Open Thu, 10am to 6pmNew
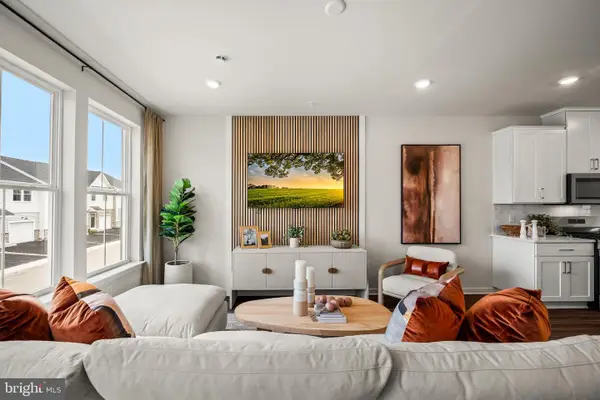 $485,900Active3 beds 3 baths2,096 sq. ft.
$485,900Active3 beds 3 baths2,096 sq. ft.126 Abramo Victor Dr, DOWNINGTOWN, PA 19335
MLS# PACT2106310Listed by: FUSION PHL REALTY, LLC - Coming Soon
 $379,000Coming Soon5 beds 1 baths
$379,000Coming Soon5 beds 1 baths222 Bradford Ave, DOWNINGTOWN, PA 19335
MLS# PACT2106242Listed by: COLDWELL BANKER REALTY - Open Sat, 11am to 2pmNew
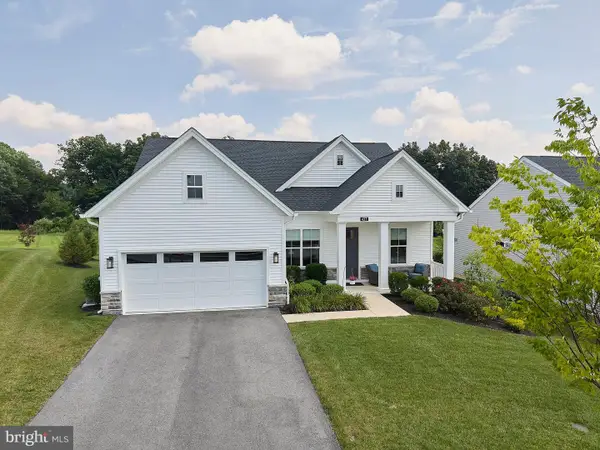 $849,000Active2 beds 2 baths2,233 sq. ft.
$849,000Active2 beds 2 baths2,233 sq. ft.437 Mustang Rd, DOWNINGTOWN, PA 19335
MLS# PACT2104904Listed by: COLDWELL BANKER REALTY - New
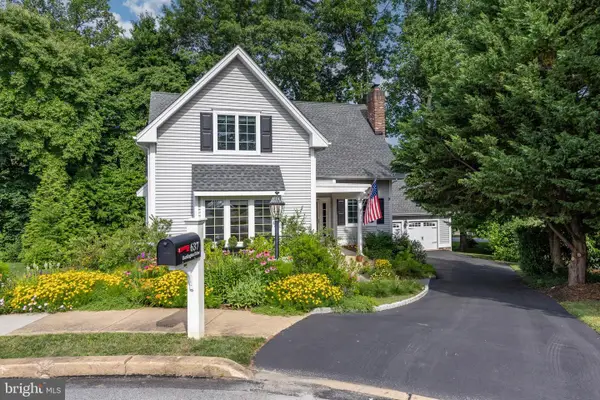 $750,000Active4 beds 3 baths2,228 sq. ft.
$750,000Active4 beds 3 baths2,228 sq. ft.637 Huntington Dr, DOWNINGTOWN, PA 19335
MLS# PACT2097988Listed by: KELLER WILLIAMS REAL ESTATE -EXTON - Coming Soon
 $615,000Coming Soon4 beds 3 baths
$615,000Coming Soon4 beds 3 baths5 Independence Ln, DOWNINGTOWN, PA 19335
MLS# PACT2103720Listed by: RE/MAX TOWN & COUNTRY - Open Fri, 5 to 7pmNew
 $275,000Active4 beds 2 baths1,193 sq. ft.
$275,000Active4 beds 2 baths1,193 sq. ft.119 Brandywine Ave, DOWNINGTOWN, PA 19335
MLS# PACT2105994Listed by: KELLER WILLIAMS REAL ESTATE -EXTON  $475,000Pending3 beds 3 baths1,600 sq. ft.
$475,000Pending3 beds 3 baths1,600 sq. ft.404 Donofrio Dr, DOWNINGTOWN, PA 19335
MLS# PACT2105678Listed by: LPT REALTY, LLC- Coming Soon
 $40,000Coming Soon1 beds 1 baths
$40,000Coming Soon1 beds 1 baths29 Melissa Ln, DOWNINGTOWN, PA 19335
MLS# PACT2105962Listed by: KELLER WILLIAMS PLATINUM REALTY - WYOMISSING - New
 $335,000Active3 beds 3 baths1,480 sq. ft.
$335,000Active3 beds 3 baths1,480 sq. ft.510 Lancaster Ct #494, DOWNINGTOWN, PA 19335
MLS# PACT2105886Listed by: BHHS FOX & ROACH-ROSEMONT - New
 $249,900Active2 beds 2 baths1,104 sq. ft.
$249,900Active2 beds 2 baths1,104 sq. ft.200 Winding Way #j # 15, DOWNINGTOWN, PA 19335
MLS# PACT2105888Listed by: RE/MAX MAIN LINE-PAOLI
