16 Grayson Ln, Downingtown, PA 19335
Local realty services provided by:Better Homes and Gardens Real Estate Reserve
16 Grayson Ln,Downingtown, PA 19335
$579,000
- 3 Beds
- 3 Baths
- 2,114 sq. ft.
- Townhouse
- Active
Upcoming open houses
- Sat, Dec 1311:00 am - 03:00 pm
- Sun, Dec 1411:00 am - 03:00 pm
Listed by: jessica malerba vandegrift, tiffany lane weber
Office: toll brothers real estate, inc.
MLS#:PACT2112174
Source:BRIGHTMLS
Price summary
- Price:$579,000
- Price per sq. ft.:$273.89
- Monthly HOA dues:$220
About this home
Move-In Ready! All-in pricing, includes refrigerator, washer and dryer! From the beautiful and sunny front flex room, you will enter into the fully upgraded kitchen that includes two-toned cabinets, Kitchen Aid appliances (and refrigerator!) The large open-concept dining room and living space opens into the deck and private wooded yard. Highlighting the elegant primary bedroom suite with tray ceiling and wood floors are dual walk-in closets and beautiful primary bath with dual-sink vanity, luxe shower, and private water closet. Secondary bedrooms feature generous closets and shared hall bath with dual-sink vanity and linen storage. Additional highlights include a convenient powder room, everyday entry, centrally located laundry (with washer and dryer included!), and additional storage throughout.
Contact an agent
Home facts
- Year built:2025
- Listing ID #:PACT2112174
- Added:51 day(s) ago
- Updated:December 13, 2025 at 02:48 PM
Rooms and interior
- Bedrooms:3
- Total bathrooms:3
- Full bathrooms:2
- Half bathrooms:1
- Living area:2,114 sq. ft.
Heating and cooling
- Cooling:Central A/C, Programmable Thermostat
- Heating:Central, Electric, Heat Pump(s), Programmable Thermostat
Structure and exterior
- Roof:Architectural Shingle
- Year built:2025
- Building area:2,114 sq. ft.
- Lot area:0.06 Acres
Schools
- High school:DOWNINGTOWN HIGH SCHOOL WEST CAMPUS
- Middle school:DOWNINGTOWN
- Elementary school:BEAVER CREEK
Utilities
- Water:Public
- Sewer:Public Sewer
Finances and disclosures
- Price:$579,000
- Price per sq. ft.:$273.89
New listings near 16 Grayson Ln
- New
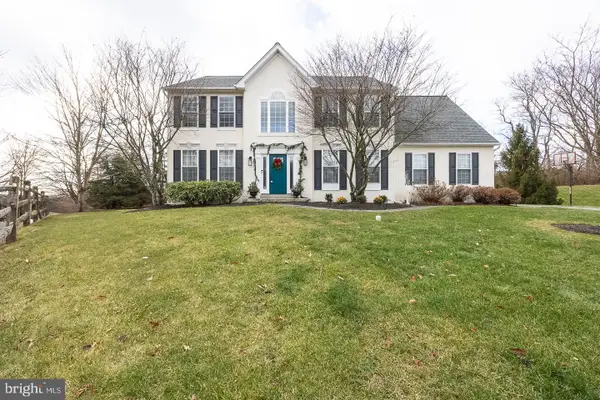 $765,000Active4 beds 4 baths3,804 sq. ft.
$765,000Active4 beds 4 baths3,804 sq. ft.29 Grovehill Ct, DOWNINGTOWN, PA 19335
MLS# PACT2114602Listed by: KELLER WILLIAMS REAL ESTATE -EXTON - Open Sat, 10am to 12pmNew
 $330,000Active3 beds 3 baths1,439 sq. ft.
$330,000Active3 beds 3 baths1,439 sq. ft.534 Lancaster Ct, DOWNINGTOWN, PA 19335
MLS# PACT2114694Listed by: SPRINGER REALTY GROUP - Open Sun, 11am to 1pmNew
 $349,900Active3 beds 1 baths1,716 sq. ft.
$349,900Active3 beds 1 baths1,716 sq. ft.339 William St, DOWNINGTOWN, PA 19335
MLS# PACT2113896Listed by: COMPASS PENNSYLVANIA, LLC 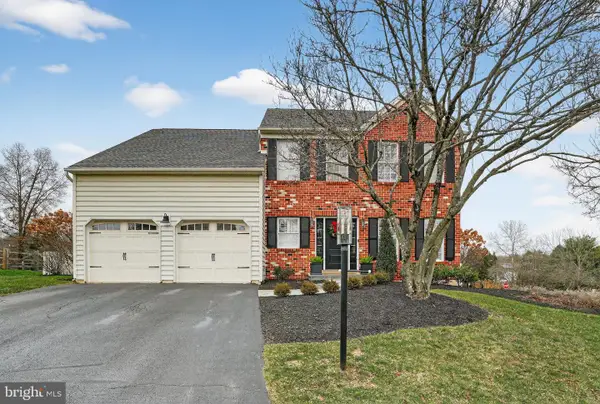 $700,000Pending4 beds 3 baths3,182 sq. ft.
$700,000Pending4 beds 3 baths3,182 sq. ft.926 Covington Dr, DOWNINGTOWN, PA 19335
MLS# PACT2114214Listed by: COLDWELL BANKER REALTY- New
 $375,000Active3 beds 3 baths1,852 sq. ft.
$375,000Active3 beds 3 baths1,852 sq. ft.2746 Fynamore Ln, DOWNINGTOWN, PA 19335
MLS# PACT2114572Listed by: KW GREATER WEST CHESTER - Open Sat, 1 to 3pmNew
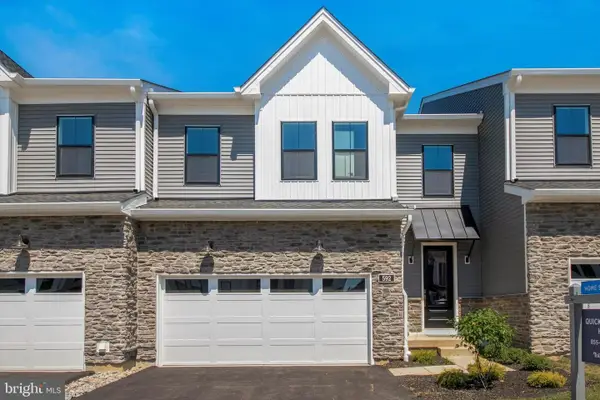 $799,000Active3 beds 4 baths
$799,000Active3 beds 4 baths506 Trifecta Rd #274, DOWNINGTOWN, PA 19335
MLS# PACT2114504Listed by: TOLL BROTHERS REAL ESTATE, INC. - Open Sat, 1 to 3pmNew
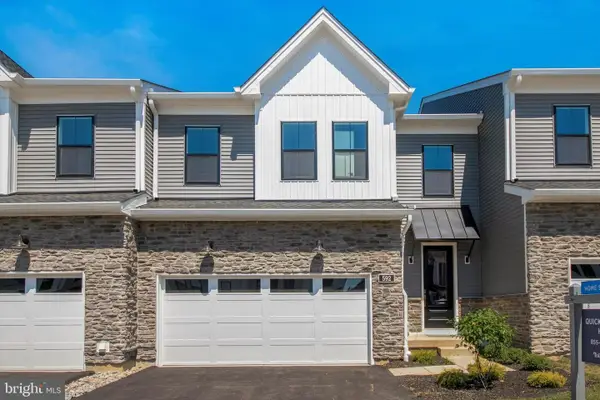 $750,000Active3 beds 4 baths
$750,000Active3 beds 4 baths508 Trifecta Rd #275, DOWNINGTOWN, PA 19335
MLS# PACT2114516Listed by: TOLL BROTHERS REAL ESTATE, INC. - New
 $550,000Active3 beds 3 baths2,312 sq. ft.
$550,000Active3 beds 3 baths2,312 sq. ft.3033 Honeymead Rd, DOWNINGTOWN, PA 19335
MLS# PACT2114256Listed by: RE/MAX PROFESSIONAL REALTY 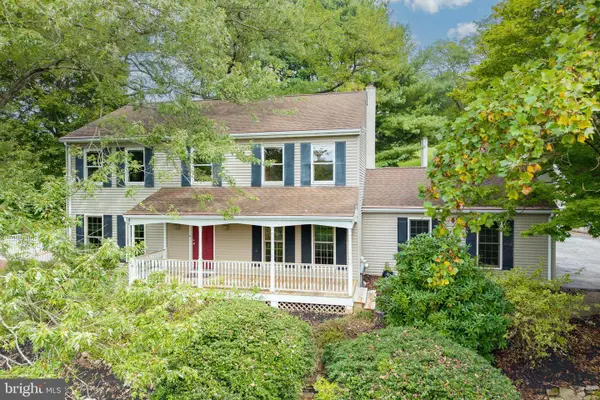 $525,000Pending4 beds 3 baths2,506 sq. ft.
$525,000Pending4 beds 3 baths2,506 sq. ft.570 Font Rd, DOWNINGTOWN, PA 19335
MLS# PACT2109360Listed by: RE/MAX PROFESSIONAL REALTY- Coming Soon
 $765,000Coming Soon3 beds 4 baths
$765,000Coming Soon3 beds 4 baths29 N Tompkins Sq, DOWNINGTOWN, PA 19335
MLS# PACT2114456Listed by: KELLER WILLIAMS REALTY WILMINGTON
