26 Mcilvain Dr, Downingtown, PA 19335
Local realty services provided by:Better Homes and Gardens Real Estate Murphy & Co.
26 Mcilvain Dr,Downingtown, PA 19335
$614,900
- 4 Beds
- 3 Baths
- 2,256 sq. ft.
- Single family
- Active
Upcoming open houses
- Sun, Dec 0701:00 pm - 03:00 pm
Listed by: joseph ippolito, joseph peter ippolito
Office: realty one group restore
MLS#:PACT2107154
Source:BRIGHTMLS
Price summary
- Price:$614,900
- Price per sq. ft.:$272.56
About this home
Welcome to 26 McIlvain Drive, located in the highly sought-after community of Whitford Hills in Downingtown. This beautifully maintained home offers spacious living with a bright and open floor plan perfect for both everyday living and entertaining. Enjoy a cozy kitchen, comfortable bedrooms, and inviting living areas filled with natural light. Second floor has hardwood flooring under the carpeting. Step outside to a private backyard retreat ideal for relaxing or hosting gatherings. Conveniently located near shopping, dining, and major routes, this home also sits within the award-winning Downingtown Area School District. A wonderful opportunity to own a move-in ready home in a fantastic location!
Contact an agent
Home facts
- Year built:1966
- Listing ID #:PACT2107154
- Added:100 day(s) ago
- Updated:December 07, 2025 at 02:45 PM
Rooms and interior
- Bedrooms:4
- Total bathrooms:3
- Full bathrooms:2
- Half bathrooms:1
- Living area:2,256 sq. ft.
Heating and cooling
- Cooling:Central A/C
- Heating:Heat Pump - Electric BackUp, Oil
Structure and exterior
- Year built:1966
- Building area:2,256 sq. ft.
- Lot area:1 Acres
Utilities
- Water:Public
- Sewer:Public Sewer
Finances and disclosures
- Price:$614,900
- Price per sq. ft.:$272.56
- Tax amount:$6,315 (2025)
New listings near 26 Mcilvain Dr
- New
 $550,000Active3 beds 3 baths2,312 sq. ft.
$550,000Active3 beds 3 baths2,312 sq. ft.3033 Honeymead Rd, DOWNINGTOWN, PA 19335
MLS# PACT2114256Listed by: RE/MAX PROFESSIONAL REALTY - New
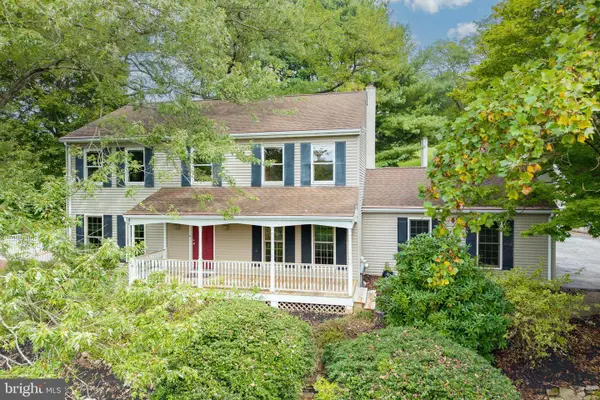 $525,000Active4 beds 3 baths2,506 sq. ft.
$525,000Active4 beds 3 baths2,506 sq. ft.570 Font Rd, DOWNINGTOWN, PA 19335
MLS# PACT2109360Listed by: RE/MAX PROFESSIONAL REALTY - Coming SoonOpen Sun, 10am to 1pm
 $765,000Coming Soon3 beds 4 baths
$765,000Coming Soon3 beds 4 baths29 N Tompkins Sq, DOWNINGTOWN, PA 19335
MLS# PACT2114456Listed by: KELLER WILLIAMS REALTY WILMINGTON - New
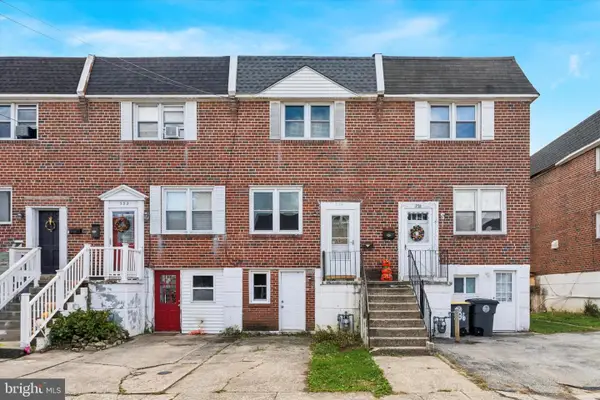 $329,000Active3 beds 2 baths1,470 sq. ft.
$329,000Active3 beds 2 baths1,470 sq. ft.334 Mary St, DOWNINGTOWN, PA 19335
MLS# PACT2114418Listed by: RE/MAX ACTION ASSOCIATES - New
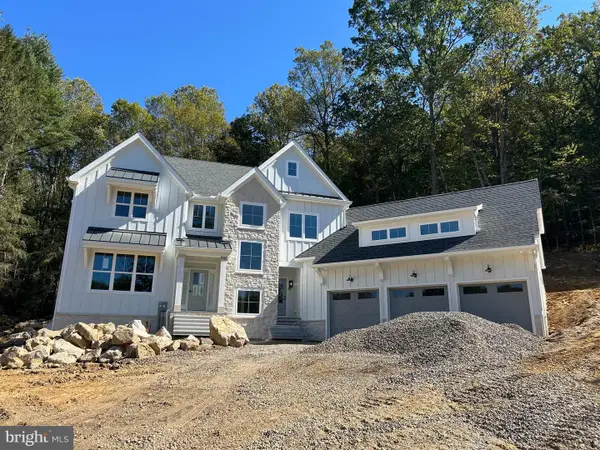 $1,699,000Active5 beds 4 baths
$1,699,000Active5 beds 4 baths1541 Dowlin Forge Rd, DOWNINGTOWN, PA 19335
MLS# PACT2114424Listed by: KELLER WILLIAMS REAL ESTATE -EXTON - New
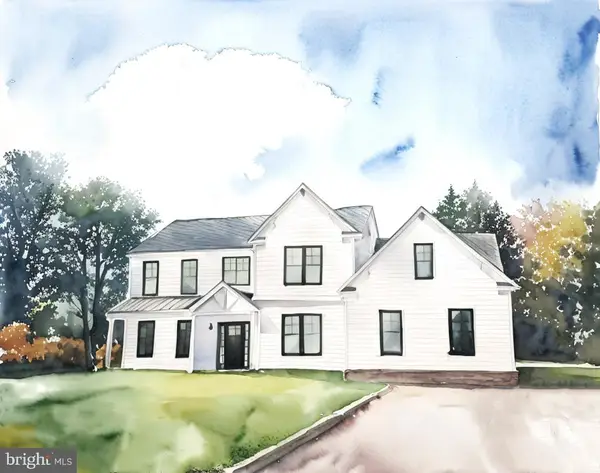 $867,714Active4 beds 3 baths
$867,714Active4 beds 3 baths380 Zynn Rd, DOWNINGTOWN, PA 19335
MLS# PACT2114102Listed by: KELLER WILLIAMS REALTY GROUP - Open Sun, 1 to 3pmNew
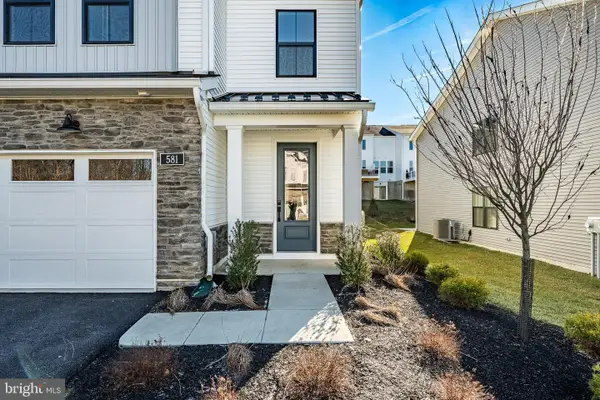 $650,000Active3 beds 3 baths
$650,000Active3 beds 3 baths581 Trifecta Rd, DOWNINGTOWN, PA 19335
MLS# PACT2113334Listed by: KELLER WILLIAMS MAIN LINE - New
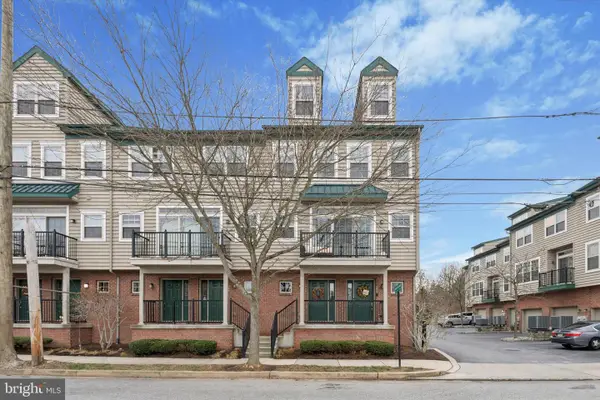 $399,500Active3 beds 3 baths1,426 sq. ft.
$399,500Active3 beds 3 baths1,426 sq. ft.298 Jefferson Ave #12, DOWNINGTOWN, PA 19335
MLS# PACT2114398Listed by: CRESCENT REAL ESTATE - New
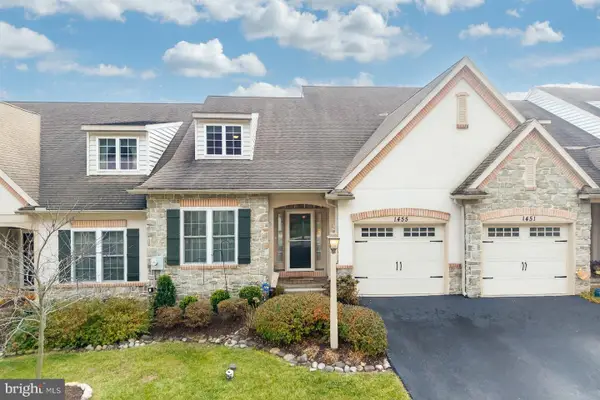 $469,900Active3 beds 4 baths3,393 sq. ft.
$469,900Active3 beds 4 baths3,393 sq. ft.1455 N Red Maple Way, DOWNINGTOWN, PA 19335
MLS# PACT2114234Listed by: LONG & FOSTER REAL ESTATE, INC. - Open Sun, 12 to 2pmNew
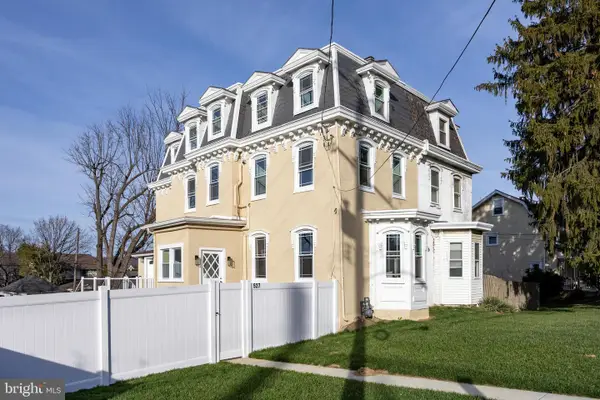 $495,000Active4 beds 4 baths2,136 sq. ft.
$495,000Active4 beds 4 baths2,136 sq. ft.527 W Lancaster Ave, DOWNINGTOWN, PA 19335
MLS# PACT2114262Listed by: KELLER WILLIAMS REAL ESTATE -EXTON
