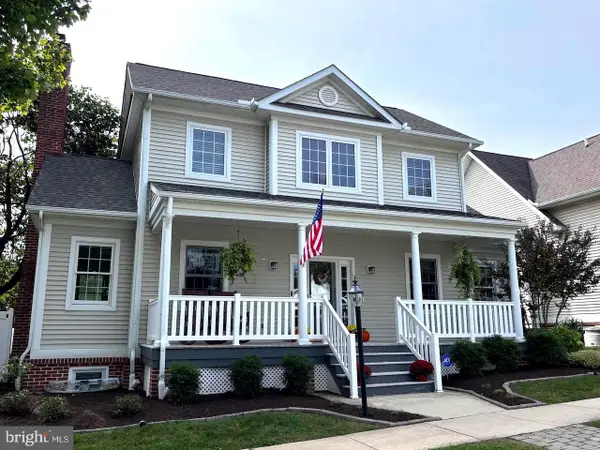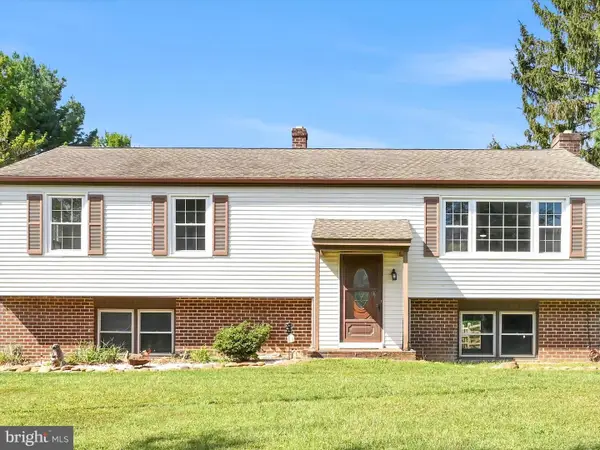3144 Silbury Hl Hl, Downingtown, PA 19335
Local realty services provided by:Better Homes and Gardens Real Estate GSA Realty
3144 Silbury Hl Hl,Downingtown, PA 19335
$519,900
- 3 Beds
- 3 Baths
- 2,168 sq. ft.
- Single family
- Pending
Listed by:kimberly b brooks miraglia
Office:coldwell banker realty
MLS#:PACT2105266
Source:BRIGHTMLS
Price summary
- Price:$519,900
- Price per sq. ft.:$239.81
- Monthly HOA dues:$65
About this home
Stylish Haven with Entertainer’s Dream Deck & Commuter Convenience!
Welcome to this one-of-a-kind, move-in ready, single-family home that perfectly blends character, comfort, and modern updates in a prime location. Situated less than a mile from the Thorndale R5 train station to Philadelphia, this home offers unmatched convenience for commuters while delivering a perfect balance of suburban tranquility and urban accessibility.
Inside, you’ll find a stunning interior featuring custom designer paint finishes, tons of upgrades and closet organizers, brand-new carpeting, and vinyl plank wood flooring that add a clean, contemporary feel throughout. The upgraded bathrooms have been thoughtfully modernized with quality finishes, offering both style and functionality.
First floor truly shines with elegant light fixtures, crown moldings, recessed lights, a gas fireplace, custom paint textures, tons of natural light, a family room gas fireplace, and upgraded kitchen with mosaic tile backsplash, granite countertops 42 inch cabinets, and pantry closet.
The spacious master suite is a standout feature with 2 walk in closets with custom closet organizers, and a luxury bath with double sinks, stall shower, linen closet and soaking tub with exquisite ceramic tile glass accents. The original owner redesigned the 4th bedroom into a private sitting room, creating a lavish owner’s retreat—perfect for a dressing room, quiet sitting room or home office.
Outside, the home truly excels in its entertaining potential or just enjoying a relaxing evening under the stars. An expansive maintenance-free deck with built-in benches and lighting, offer plenty of hosting abilities, compliments a fenced-in yard, rock-landscaped firepit area and private hot tub area. With ample seating areas and seamless indoor-outdoor flow, it’s an entertainer’s dream come to life.
Large unfinished basement with egress window offers ample storage or finishing potential, 2 car garage, pre- wired for electric vehicle.
This home is packed with functionality and unique touches that set it apart. Fantastic Location - only a 20 minute trip to West Chester, 30 minutes to King of Prussia, 45 minutes to Lancaster, Reading, or Wilmington, Delaware.
Whether you’re enjoying the peaceful neighborhood, using the convenience of shopping centers and restaurants less than a mile away in Thorndale, or a few miles further in Downingtown/Exton,you’ll love calling this place home!
Contact an agent
Home facts
- Year built:2013
- Listing ID #:PACT2105266
- Added:62 day(s) ago
- Updated:October 01, 2025 at 07:32 AM
Rooms and interior
- Bedrooms:3
- Total bathrooms:3
- Full bathrooms:2
- Half bathrooms:1
- Living area:2,168 sq. ft.
Heating and cooling
- Cooling:Central A/C
- Heating:90% Forced Air, Natural Gas
Structure and exterior
- Year built:2013
- Building area:2,168 sq. ft.
- Lot area:0.19 Acres
Schools
- High school:COATESVILLE AREA SENIOR
- Middle school:SCOTT
- Elementary school:CALN
Utilities
- Water:Public
- Sewer:Public Sewer
Finances and disclosures
- Price:$519,900
- Price per sq. ft.:$239.81
- Tax amount:$10,313 (2025)
New listings near 3144 Silbury Hl Hl
- Coming SoonOpen Sat, 11am to 1pm
 $795,000Coming Soon4 beds 3 baths
$795,000Coming Soon4 beds 3 baths5 Ansley Dr, DOWNINGTOWN, PA 19335
MLS# PACT2110590Listed by: VRA REALTY - Coming SoonOpen Sat, 12 to 3pm
 $425,000Coming Soon3 beds 3 baths
$425,000Coming Soon3 beds 3 baths184 Race St, DOWNINGTOWN, PA 19335
MLS# PACT2110554Listed by: KELLER WILLIAMS REALTY GROUP - Coming SoonOpen Sat, 1 to 4pm
 $769,000Coming Soon4 beds 3 baths
$769,000Coming Soon4 beds 3 baths509 Ferncastle Dr, DOWNINGTOWN, PA 19335
MLS# PACT2110168Listed by: JAMES A COCHRANE INC - New
 $365,000Active3 beds 1 baths1,014 sq. ft.
$365,000Active3 beds 1 baths1,014 sq. ft.1209 New Hampshire Ln, DOWNINGTOWN, PA 19335
MLS# PACT2104144Listed by: RE/MAX MAIN LINE-KIMBERTON - New
 $475,000Active3 beds 3 baths1,616 sq. ft.
$475,000Active3 beds 3 baths1,616 sq. ft.1514 Hillcrest Ln, DOWNINGTOWN, PA 19335
MLS# PACT2110396Listed by: VRA REALTY - New
 $1,200,000Active3 beds 4 baths3,690 sq. ft.
$1,200,000Active3 beds 4 baths3,690 sq. ft.142 Preakness Way, DOWNINGTOWN, PA 19335
MLS# PACT2110238Listed by: COMPASS PENNSYLVANIA, LLC - Coming Soon
 $739,000Coming Soon4 beds 3 baths
$739,000Coming Soon4 beds 3 baths35 Yarmouth Ln, DOWNINGTOWN, PA 19335
MLS# PACT2109166Listed by: KELLER WILLIAMS REAL ESTATE -EXTON - Open Sat, 10am to 4pmNew
 $618,000Active3 beds 3 baths2,114 sq. ft.
$618,000Active3 beds 3 baths2,114 sq. ft.31 Grayson Ln, DOWNINGTOWN, PA 19335
MLS# PACT2110330Listed by: TOLL BROTHERS REAL ESTATE, INC. - New
 $549,100Active4 beds -- baths1,920 sq. ft.
$549,100Active4 beds -- baths1,920 sq. ft.115 Whelen Ave, DOWNINGTOWN, PA 19335
MLS# PACT2110200Listed by: COMPASS PENNSYLVANIA, LLC - New
 $925,000Active5 beds 3 baths3,844 sq. ft.
$925,000Active5 beds 3 baths3,844 sq. ft.110 Crawford Rd, DOWNINGTOWN, PA 19335
MLS# PACT2110084Listed by: NEXTHOME SIGNATURE
