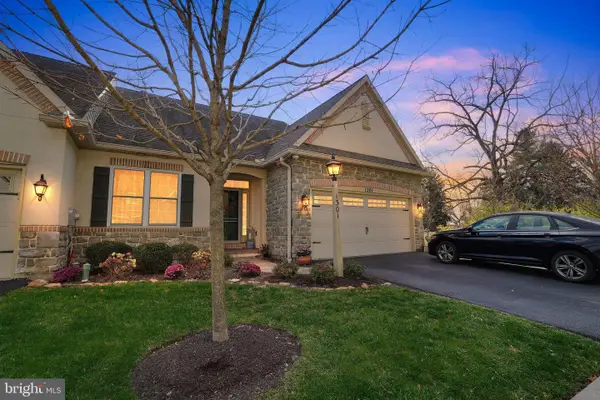4 Pierce Ln, Downingtown, PA 19335
Local realty services provided by:Better Homes and Gardens Real Estate GSA Realty
Upcoming open houses
- Sat, Nov 1512:00 pm - 01:00 pm
- Sun, Nov 1611:00 am - 12:00 pm
Listed by: amanda ashbee
Office: four oaks real estate llc.
MLS#:PACT2112788
Source:BRIGHTMLS
Price summary
- Price:$600,000
- Price per sq. ft.:$205.9
About this home
𝐘𝐨𝐮𝐫 𝐟𝐨𝐫𝐞𝐯𝐞𝐫 𝐡𝐨𝐦𝐞 (and neighborhood) 𝐣𝐮𝐬𝐭 𝐡𝐢𝐭 𝐭𝐡𝐞 𝐦𝐚𝐫𝐤𝐞𝐭! This stunning, move-in-ready two-story home offers the perfect blend of comfort, privacy, and convenience in the highly sought-after Deer Crossing community in Downingtown. Situated on a corner lot in a quiet neighborhood where homes are spread out on one-acre parcels, this property offers both space and tranquility while remaining close to everything. The home features neutral colors throughout, a wonderfully manicured lawn, and a fully finished walkout basement that adds versatile living and entertaining space. Enjoy the peace of a country-like setting with the convenience of nearby commuter routes including Routes 30, 113, and 322, along with easy access to rail service and the Chester County Airport. This is an exceptional opportunity to own a beautifully maintained home in one of Downingtown’s most convenient and well-kept neighborhoods (NO HOA!). Includes a 1-year America’s Preferred Home Warranty for added peace of mind. Zillow 3D Home® tour and Homes.com Matterport available for viewing.
Contact an agent
Home facts
- Year built:1991
- Listing ID #:PACT2112788
- Added:13 day(s) ago
- Updated:November 14, 2025 at 10:02 PM
Rooms and interior
- Bedrooms:4
- Total bathrooms:3
- Full bathrooms:2
- Half bathrooms:1
- Living area:2,914 sq. ft.
Heating and cooling
- Cooling:Central A/C
- Heating:Electric, Heat Pump(s)
Structure and exterior
- Roof:Architectural Shingle
- Year built:1991
- Building area:2,914 sq. ft.
- Lot area:1 Acres
Schools
- High school:COATESVILLE AREA SENIOR
- Middle school:NORTH BRANDYWINE
- Elementary school:CALN
Utilities
- Water:Public
- Sewer:Public Sewer
Finances and disclosures
- Price:$600,000
- Price per sq. ft.:$205.9
- Tax amount:$10,101 (2025)
New listings near 4 Pierce Ln
- Open Sat, 12 to 3pmNew
 $495,000Active3 beds 3 baths1,946 sq. ft.
$495,000Active3 beds 3 baths1,946 sq. ft.1301 S Red Maple Way, DOWNINGTOWN, PA 19335
MLS# PACT2107498Listed by: COLDWELL BANKER REALTY - Open Sun, 12 to 2pmNew
 $260,000Active2 beds 2 baths1,104 sq. ft.
$260,000Active2 beds 2 baths1,104 sq. ft.200 Campbell Cir #e-13, DOWNINGTOWN, PA 19335
MLS# PACT2113112Listed by: KELLER WILLIAMS REAL ESTATE -EXTON - Open Sat, 10:30am to 1:30pmNew
 $670,000Active4 beds 3 baths2,372 sq. ft.
$670,000Active4 beds 3 baths2,372 sq. ft.1521 E Sedona Dr, DOWNINGTOWN, PA 19335
MLS# PACT2113320Listed by: NEXTHOME BRANDYWINE - Coming Soon
 $650,000Coming Soon4 beds 3 baths
$650,000Coming Soon4 beds 3 baths115 Evergreen Dr, DOWNINGTOWN, PA 19335
MLS# PACT2113322Listed by: RE/MAX TOWN & COUNTRY - Open Sun, 12 to 2pmNew
 $895,000Active5 beds 4 baths4,556 sq. ft.
$895,000Active5 beds 4 baths4,556 sq. ft.1310 School House Cir, DOWNINGTOWN, PA 19335
MLS# PACT2113208Listed by: KELLER WILLIAMS REAL ESTATE -EXTON - Open Fri, 4 to 6:30pmNew
 $600,000Active3 beds 3 baths2,151 sq. ft.
$600,000Active3 beds 3 baths2,151 sq. ft.520 Larkins Bridge Drive Larkins Bridge Dr, DOWNINGTOWN, PA 19335
MLS# PACT2113138Listed by: KELLER WILLIAMS REALTY DEVON-WAYNE - New
 $325,000Active3 beds 2 baths1,890 sq. ft.
$325,000Active3 beds 2 baths1,890 sq. ft.63 Yellowwood Dr #63, DOWNINGTOWN, PA 19335
MLS# PACT2113134Listed by: COLDWELL BANKER REALTY - Coming Soon
 $325,000Coming Soon3 beds 3 baths
$325,000Coming Soon3 beds 3 baths23 Carlson Way, DOWNINGTOWN, PA 19335
MLS# PACT2112972Listed by: RE/MAX MAIN LINE-WEST CHESTER  $575,000Pending4 beds 3 baths2,650 sq. ft.
$575,000Pending4 beds 3 baths2,650 sq. ft.685 Hopewell Rd, DOWNINGTOWN, PA 19335
MLS# PACT2113120Listed by: KELLER WILLIAMS REAL ESTATE -EXTON- Open Sun, 11am to 1pmNew
 $835,000Active5 beds 4 baths4,171 sq. ft.
$835,000Active5 beds 4 baths4,171 sq. ft.8 Clayton Ln, DOWNINGTOWN, PA 19335
MLS# PACT2112430Listed by: COLDWELL BANKER REALTY
