440 Creekside Dr, DOWNINGTOWN, PA 19335
Local realty services provided by:Better Homes and Gardens Real Estate Premier
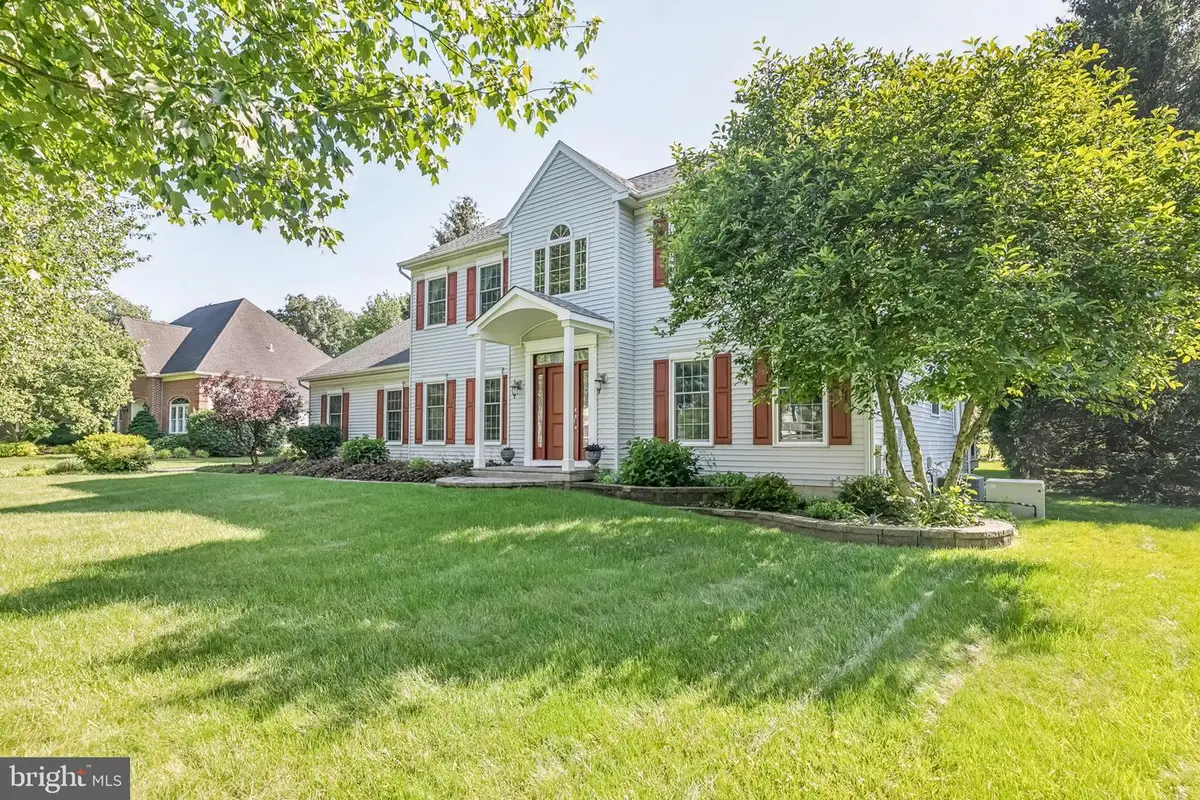


440 Creekside Dr,DOWNINGTOWN, PA 19335
$675,000
- 4 Beds
- 3 Baths
- 2,864 sq. ft.
- Single family
- Pending
Listed by:eric d feinberg
Office:keller williams realty group
MLS#:PACT2103286
Source:BRIGHTMLS
Price summary
- Price:$675,000
- Price per sq. ft.:$235.68
- Monthly HOA dues:$18.75
About this home
OFFER DEADLINE is Monday at 10 a.m. This beautifully maintained home is located in one of Downingtown’s most desirable communities—Weaver’s Pond—within the award-winning Downingtown East School District. A short drive gives you access to shopping, restaurants, and entertainment in both Downingtown and Exton. Pride of ownership shines throughout this original-owner home, with over $100,000 in thoughtful upgrades in just the last decade: new A/C, hardwood flooring, carpet, and driveway (2021), all new windows (2022), a whole-house generator (2024), and a custom deck (2020). The private backyard features mature landscaping and is the perfect space for relaxing or entertaining. The main level offers a welcoming entryway, formal living and dining rooms, an open-concept kitchen with expansive countertops and cabinet space, and a sunny breakfast area that flows into the vaulted family room with gas fireplace. The first-floor primary suite is generously sized, with dual closets, a renovated en-suite bath with radiant tile flooring, a double vanity, separate hot water heater, and a walk-in shower. Also on the main floor: laundry room, half bath, and access to the two-car garage. Upstairs, you’ll find three large bedrooms with great closet space, a full hallway bathroom, and extra storage. The high-ceiling unfinished basement is ready for your vision—whether finished living space or outstanding storage. This home checks every box in a top-tier location—don’t wait, this one won’t last!
Contact an agent
Home facts
- Year built:1994
- Listing Id #:PACT2103286
- Added:38 day(s) ago
- Updated:August 16, 2025 at 07:27 AM
Rooms and interior
- Bedrooms:4
- Total bathrooms:3
- Full bathrooms:2
- Half bathrooms:1
- Living area:2,864 sq. ft.
Heating and cooling
- Cooling:Central A/C
- Heating:Forced Air, Natural Gas, Radiant
Structure and exterior
- Roof:Pitched, Shingle
- Year built:1994
- Building area:2,864 sq. ft.
- Lot area:0.38 Acres
Utilities
- Water:Public
- Sewer:Public Sewer
Finances and disclosures
- Price:$675,000
- Price per sq. ft.:$235.68
- Tax amount:$8,116 (2024)
New listings near 440 Creekside Dr
- Coming SoonOpen Thu, 4 to 7pm
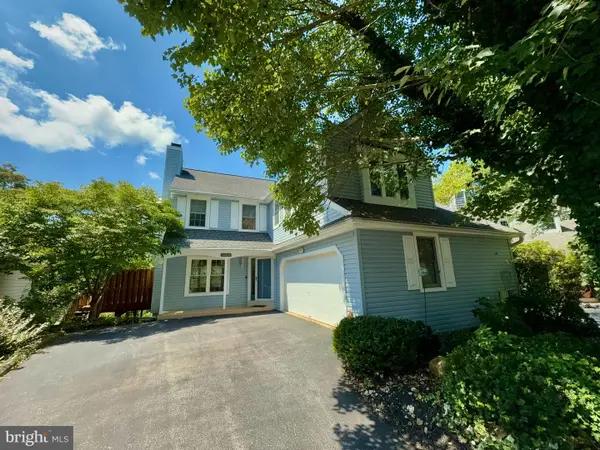 $579,900Coming Soon3 beds 3 baths
$579,900Coming Soon3 beds 3 baths24 Killdeer Ln, DOWNINGTOWN, PA 19335
MLS# PACT2106382Listed by: IRON VALLEY REAL ESTATE EXTON - Open Sat, 12 to 2pm
 $335,000Pending3 beds 3 baths1,480 sq. ft.
$335,000Pending3 beds 3 baths1,480 sq. ft.510 Lancaster Ct, DOWNINGTOWN, PA 19335
MLS# PACT2105886Listed by: BHHS FOX & ROACH-ROSEMONT - Open Sun, 11am to 6pmNew
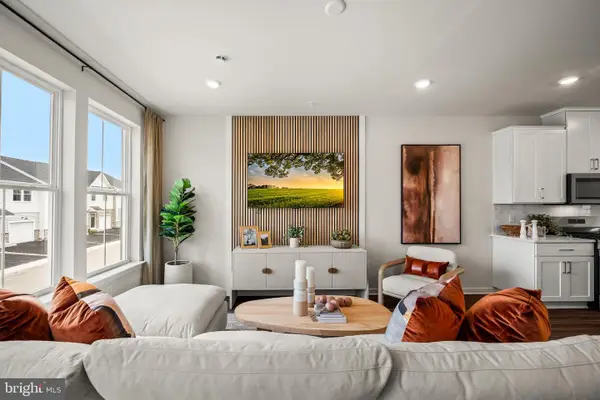 $485,900Active3 beds 3 baths2,096 sq. ft.
$485,900Active3 beds 3 baths2,096 sq. ft.126 Abramo Victor Dr, DOWNINGTOWN, PA 19335
MLS# PACT2106310Listed by: FUSION PHL REALTY, LLC - Coming Soon
 $379,000Coming Soon5 beds 1 baths
$379,000Coming Soon5 beds 1 baths222 Bradford Ave, DOWNINGTOWN, PA 19335
MLS# PACT2106242Listed by: COLDWELL BANKER REALTY - Open Sat, 11am to 2pmNew
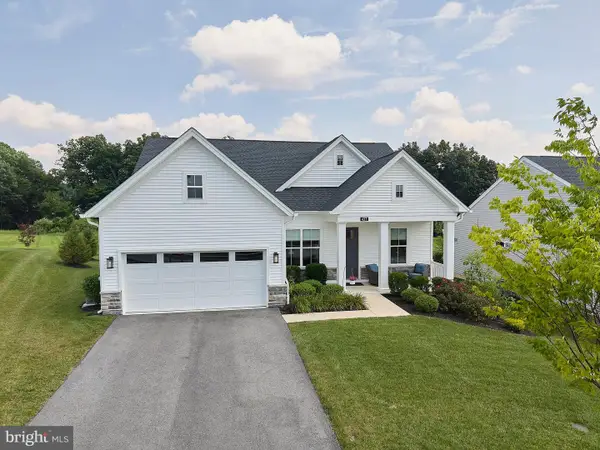 $849,000Active2 beds 2 baths2,233 sq. ft.
$849,000Active2 beds 2 baths2,233 sq. ft.437 Mustang Rd, DOWNINGTOWN, PA 19335
MLS# PACT2104904Listed by: COLDWELL BANKER REALTY - New
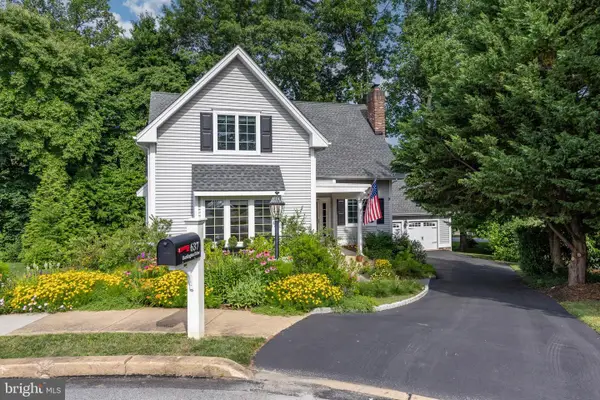 $750,000Active4 beds 3 baths2,228 sq. ft.
$750,000Active4 beds 3 baths2,228 sq. ft.637 Huntington Dr, DOWNINGTOWN, PA 19335
MLS# PACT2097988Listed by: KELLER WILLIAMS REAL ESTATE -EXTON - New
 $615,000Active4 beds 3 baths2,812 sq. ft.
$615,000Active4 beds 3 baths2,812 sq. ft.5 Independence Ln, DOWNINGTOWN, PA 19335
MLS# PACT2103720Listed by: RE/MAX TOWN & COUNTRY - New
 $275,000Active4 beds 2 baths1,193 sq. ft.
$275,000Active4 beds 2 baths1,193 sq. ft.119 Brandywine Ave, DOWNINGTOWN, PA 19335
MLS# PACT2105994Listed by: KELLER WILLIAMS REAL ESTATE -EXTON  $475,000Pending3 beds 3 baths1,600 sq. ft.
$475,000Pending3 beds 3 baths1,600 sq. ft.404 Donofrio Dr, DOWNINGTOWN, PA 19335
MLS# PACT2105678Listed by: LPT REALTY, LLC- Coming Soon
 $40,000Coming Soon1 beds 1 baths
$40,000Coming Soon1 beds 1 baths29 Melissa Ln, DOWNINGTOWN, PA 19335
MLS# PACT2105962Listed by: KELLER WILLIAMS PLATINUM REALTY - WYOMISSING
