4701 Edges Mill Rd, Downingtown, PA 19335
Local realty services provided by:Better Homes and Gardens Real Estate Community Realty
Listed by: amanda ashbee
Office: four oaks real estate llc.
MLS#:PACT2109738
Source:BRIGHTMLS
Price summary
- Price:$1,000,000
- Price per sq. ft.:$221.63
About this home
If you’ve been dreaming of country charm with room to breathe — and the convenience of being close to everything — this historic Chester County estate might be exactly what you’ve been waiting for.
Set on 11 peaceful acres, this property offers space for everyone (and everything). You’ll find a beautiful 3-story main home with 8 flexible bedrooms, 3 full baths, and 2 half baths, plus a 2-bedroom carriage house that’s perfect for guests, family, or even rental income.
Inside, the home blends historic character with modern comfort — from six fireplaces (two converted to wood stoves) to a renovated kitchen, formal dining room, and a cozy family room that makes you want to stay awhile. There’s even a private home office with its own entrance, ideal for anyone who works from home or runs a small business.
Outside is where this property really shines. You’ll love the fenced yard, full-length basketball court that doubles as a tennis or pickleball court, and open space for horses or chickens (yes, it’s horse-friendly and Act 319 eligible for tax savings). The stone bank barn adds rustic beauty and plenty of storage for projects, hobbies, or events.
You’re tucked away enough to feel private, yet still just minutes from Routes 30, 100, 113, and 322, plus an easy 20-minute drive to the PA Turnpike. It’s an easy commute to Philadelphia or Lancaster, and you’re only 7 minutes from the Coatesville Train Station, which will soon offer daily, direct Amtrak service to Philadelphia, New York City, and Washington, D.C.
This is the kind of property that invites you to slow down, host family and friends, and enjoy the best of Chester County living — open space, history, and connection.
Contact an agent
Home facts
- Year built:1795
- Listing ID #:PACT2109738
- Added:103 day(s) ago
- Updated:December 30, 2025 at 02:43 PM
Rooms and interior
- Bedrooms:8
- Total bathrooms:5
- Full bathrooms:3
- Half bathrooms:2
- Living area:4,512 sq. ft.
Heating and cooling
- Cooling:Ceiling Fan(s), Central A/C, Dehumidifier
- Heating:90% Forced Air, Baseboard - Electric, Oil, Wood Burn Stove
Structure and exterior
- Year built:1795
- Building area:4,512 sq. ft.
- Lot area:11 Acres
Schools
- High school:COATESVILLE AREA SENIOR
- Middle school:NORTH BRANDYWINE
- Elementary school:CALN
Utilities
- Water:Well
- Sewer:On Site Septic
Finances and disclosures
- Price:$1,000,000
- Price per sq. ft.:$221.63
- Tax amount:$14,214 (2025)
New listings near 4701 Edges Mill Rd
- New
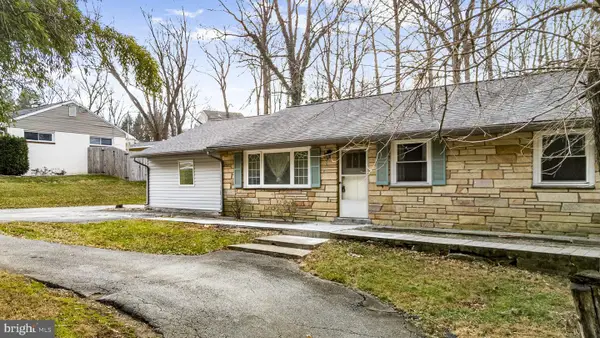 $374,900Active4 beds 2 baths1,335 sq. ft.
$374,900Active4 beds 2 baths1,335 sq. ft.1016 W Boot Rd, DOWNINGTOWN, PA 19335
MLS# PACT2114896Listed by: KELLER WILLIAMS REAL ESTATE -EXTON - Coming Soon
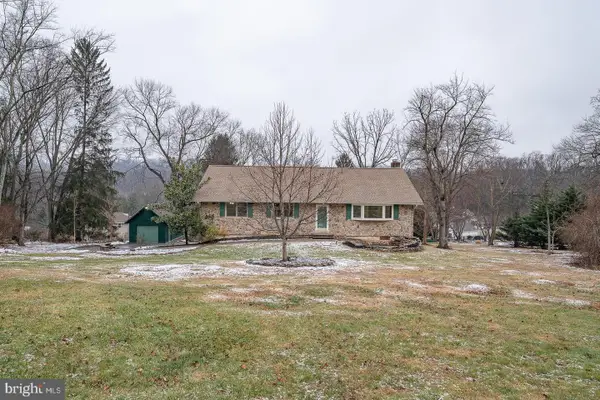 $599,000Coming Soon4 beds 2 baths
$599,000Coming Soon4 beds 2 baths2 Martins Ln, DOWNINGTOWN, PA 19335
MLS# PACT2115066Listed by: BHHS FOX & ROACH MALVERN-PAOLI - New
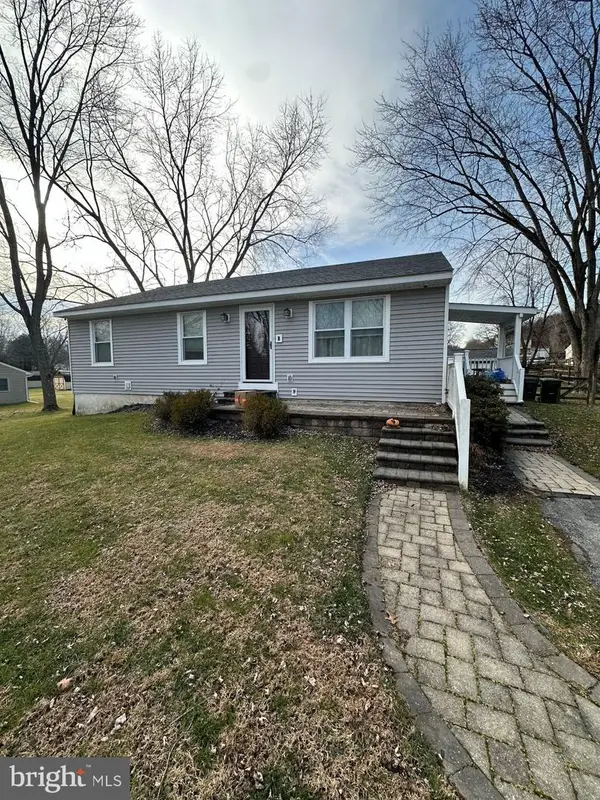 $339,000Active4 beds 2 baths1,040 sq. ft.
$339,000Active4 beds 2 baths1,040 sq. ft.30 Williams Way, DOWNINGTOWN, PA 19335
MLS# PACT2115002Listed by: SELL YOUR HOME SERVICES - New
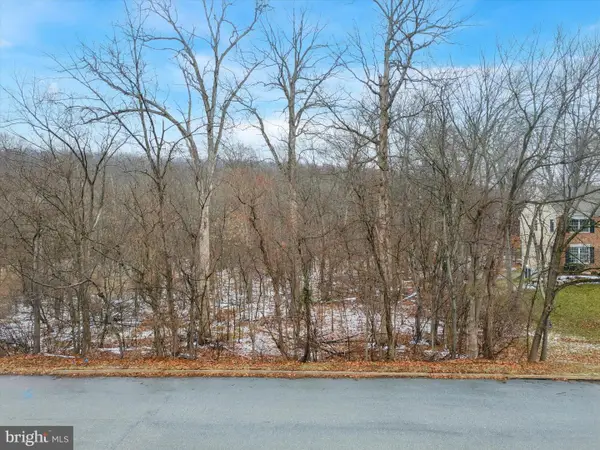 $110,000Active1 Acres
$110,000Active1 Acres40 Yarmouth Ln, DOWNINGTOWN, PA 19335
MLS# PACT2115096Listed by: THE GREENE REALTY GROUP - New
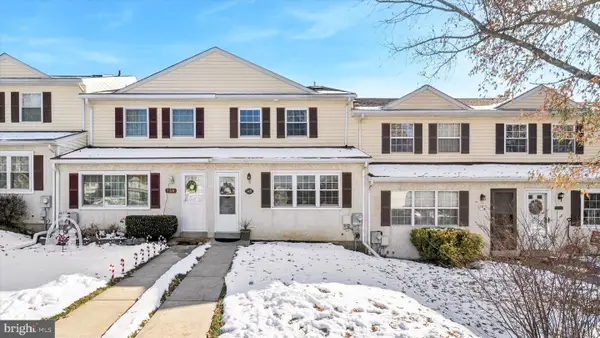 $320,000Active3 beds 3 baths1,480 sq. ft.
$320,000Active3 beds 3 baths1,480 sq. ft.148 Chester Ct #335, DOWNINGTOWN, PA 19335
MLS# PACT2115000Listed by: KELLER WILLIAMS REAL ESTATE -EXTON - Coming Soon
 $425,000Coming Soon4 beds 3 baths
$425,000Coming Soon4 beds 3 baths1504 Caln Meetinghouse Rd, DOWNINGTOWN, PA 19335
MLS# PACT2114936Listed by: RE/MAX PROFESSIONAL REALTY - New
 $649,000Active3 beds 3 baths3,069 sq. ft.
$649,000Active3 beds 3 baths3,069 sq. ft.427 Vineyard Ln, DOWNINGTOWN, PA 19335
MLS# PACT2114806Listed by: RE/MAX PROFESSIONAL REALTY - New
 $450,000Active5.3 Acres
$450,000Active5.3 Acres275 Corner Ketch Lyndell Rd, DOWNINGTOWN, PA 19335
MLS# PACT2114900Listed by: RE/MAX MAIN LINE-WEST CHESTER 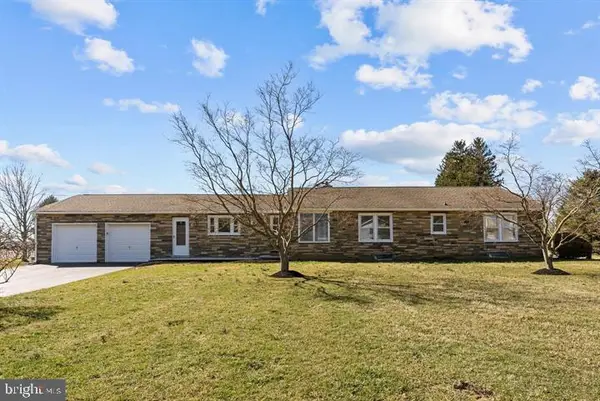 $599,000Active4 beds 3 baths2,483 sq. ft.
$599,000Active4 beds 3 baths2,483 sq. ft.1576 Broadrun Rd, DOWNINGTOWN, PA 19335
MLS# PACT2114676Listed by: KW EMPOWER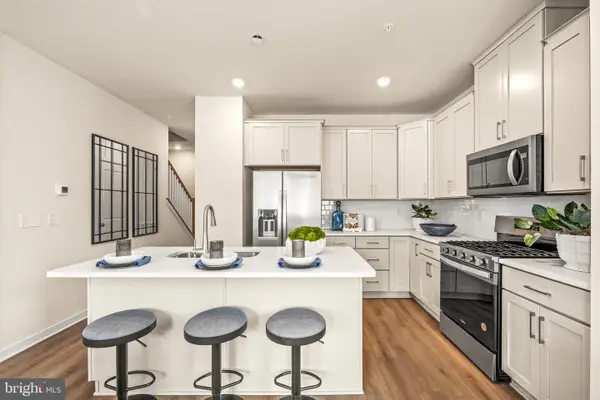 $485,108Active3 beds 3 baths2,084 sq. ft.
$485,108Active3 beds 3 baths2,084 sq. ft.115 Abramo Victor Dr, DOWNINGTOWN, PA 19335
MLS# PACT2114878Listed by: FUSION PHL REALTY, LLC
