524 Sherbrook Dr, Downingtown, PA 19335
Local realty services provided by:Better Homes and Gardens Real Estate Community Realty
524 Sherbrook Dr,Downingtown, PA 19335
$790,000
- 3 Beds
- 3 Baths
- 2,731 sq. ft.
- Single family
- Pending
Listed by: david c ashe
Office: keller williams real estate -exton
MLS#:PACT2112828
Source:BRIGHTMLS
Price summary
- Price:$790,000
- Price per sq. ft.:$289.27
- Monthly HOA dues:$93
About this home
Eagleview single family detached home on one of the largest lots within Eagleview (41,000+ square feet), 3 bedrooms, 2.5 bathrooms, 2 car attached garage, private open yard with shed, end of cul-de-sac location. The original owners have updated and maintained this home perfectly and it shows...... There is a finished basement with one side as a game room (pool table is included) and the other side a large second family room that includes a built in "large screen TV", built in bookcases including a beverage refrigerator along with a storage area. This home includes hardwood floors throughout the entire first floor, a formal living room and dining room, large open kitchen with island , large walk in pantry, opens up to the family room with gas fireplace, french doors out to a small deck and power awning, small fenced in area, laundry room, back door out to the driveway and interior access to the 2 car attached garage. The second floor includes a ceramic tile full hall bathroom, 2 nice size bedrooms with plenty of windows and an extra large primary bedroom which includes a sitting area, bedroom area , ceramic tiled primary bathroom with double sink, updated shower and a good size walk in closet with built in shelves and rails for all your hanging and storage needs. This single detached home is within Downingtown East School District and the sought after neighborhood of Eagleview which includes town center where there are stores, eating establishments, and open space for the popular concerts, farmer's market and community events throughout the year.
Contact an agent
Home facts
- Year built:2001
- Listing ID #:PACT2112828
- Added:49 day(s) ago
- Updated:December 25, 2025 at 08:30 AM
Rooms and interior
- Bedrooms:3
- Total bathrooms:3
- Full bathrooms:2
- Half bathrooms:1
- Living area:2,731 sq. ft.
Heating and cooling
- Cooling:Central A/C
- Heating:Forced Air, Natural Gas
Structure and exterior
- Year built:2001
- Building area:2,731 sq. ft.
- Lot area:0.95 Acres
Schools
- High school:DOWNINGTOWN HS EAST CAMPUS
- Middle school:LIONVILLE
- Elementary school:SHAMONA CREEK
Utilities
- Water:Public
- Sewer:Public Sewer
Finances and disclosures
- Price:$790,000
- Price per sq. ft.:$289.27
- Tax amount:$9,855 (2025)
New listings near 524 Sherbrook Dr
- New
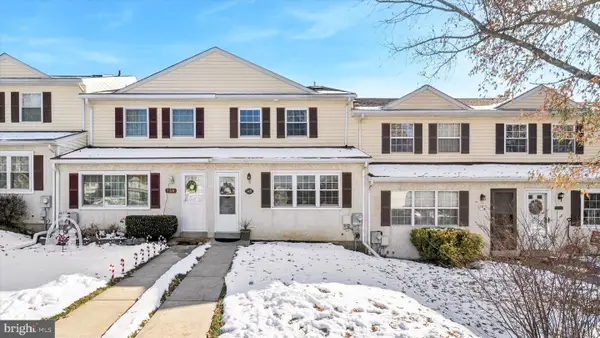 $320,000Active3 beds 3 baths1,480 sq. ft.
$320,000Active3 beds 3 baths1,480 sq. ft.148 Chester Ct #335, DOWNINGTOWN, PA 19335
MLS# PACT2115000Listed by: KELLER WILLIAMS REAL ESTATE -EXTON - Coming Soon
 $425,000Coming Soon4 beds 3 baths
$425,000Coming Soon4 beds 3 baths1504 Caln Meetinghouse Rd, DOWNINGTOWN, PA 19335
MLS# PACT2114936Listed by: RE/MAX PROFESSIONAL REALTY - New
 $649,000Active3 beds 3 baths3,069 sq. ft.
$649,000Active3 beds 3 baths3,069 sq. ft.427 Vineyard Ln, DOWNINGTOWN, PA 19335
MLS# PACT2114806Listed by: RE/MAX PROFESSIONAL REALTY - Coming Soon
 $450,000Coming Soon-- Acres
$450,000Coming Soon-- Acres275 Corner Ketch Lyndell Rd, DOWNINGTOWN, PA 19335
MLS# PACT2114900Listed by: RE/MAX MAIN LINE-WEST CHESTER - New
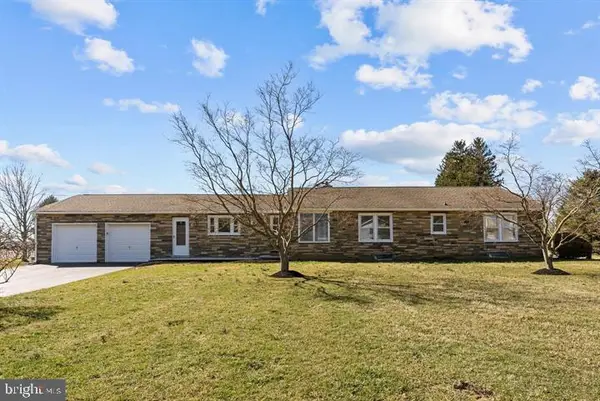 $599,000Active4 beds 3 baths2,483 sq. ft.
$599,000Active4 beds 3 baths2,483 sq. ft.1576 Broadrun Rd, DOWNINGTOWN, PA 19335
MLS# PACT2114676Listed by: KW EMPOWER - New
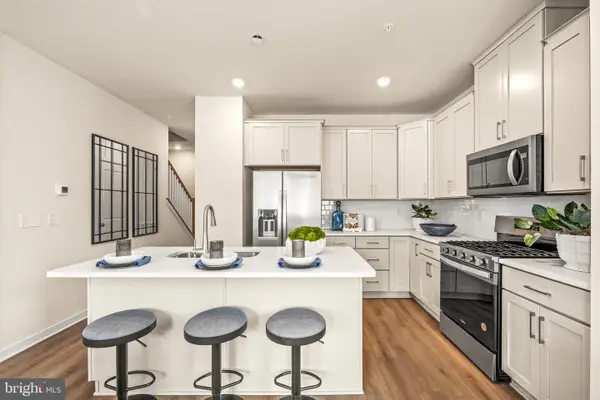 $485,108Active3 beds 3 baths2,084 sq. ft.
$485,108Active3 beds 3 baths2,084 sq. ft.115 Abramo Victor Dr, DOWNINGTOWN, PA 19335
MLS# PACT2114878Listed by: FUSION PHL REALTY, LLC - New
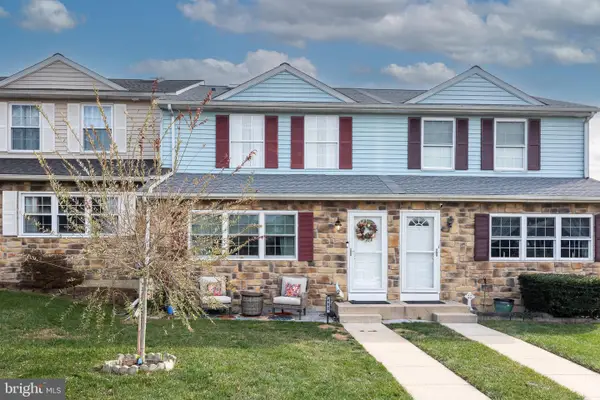 $350,000Active3 beds 3 baths1,480 sq. ft.
$350,000Active3 beds 3 baths1,480 sq. ft.402 Devon Ct #487, DOWNINGTOWN, PA 19335
MLS# PACT2114854Listed by: KELLER WILLIAMS REAL ESTATE -EXTON 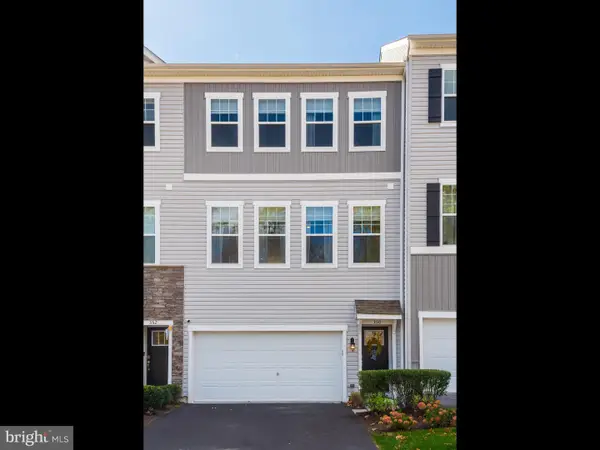 $500,000Pending3 beds 3 baths2,408 sq. ft.
$500,000Pending3 beds 3 baths2,408 sq. ft.350 Dawson Pl, DOWNINGTOWN, PA 19335
MLS# PACT2110370Listed by: KW GREATER WEST CHESTER- New
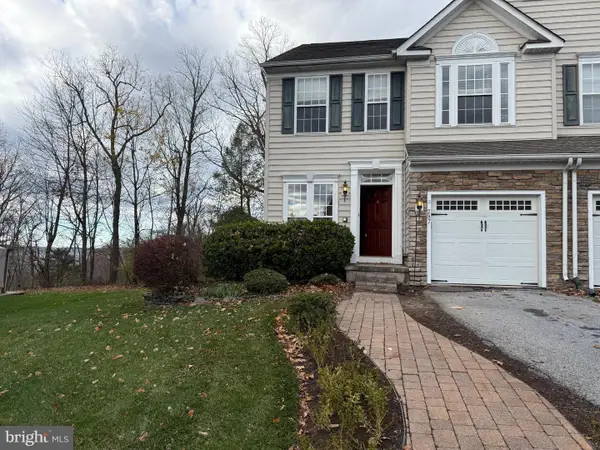 $560,000Active3 beds 3 baths1,935 sq. ft.
$560,000Active3 beds 3 baths1,935 sq. ft.287 Tall Trees Cir, DOWNINGTOWN, PA 19335
MLS# PACT2114794Listed by: SPRINGER REALTY GROUP 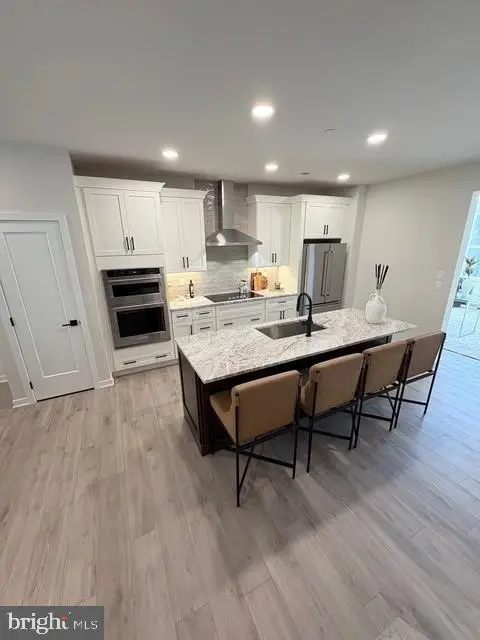 $679,000Active3 beds 3 baths2,554 sq. ft.
$679,000Active3 beds 3 baths2,554 sq. ft.36 Grayson Ln, DOWNINGTOWN, PA 19335
MLS# PACT2114770Listed by: TOLL BROTHERS REAL ESTATE, INC.
