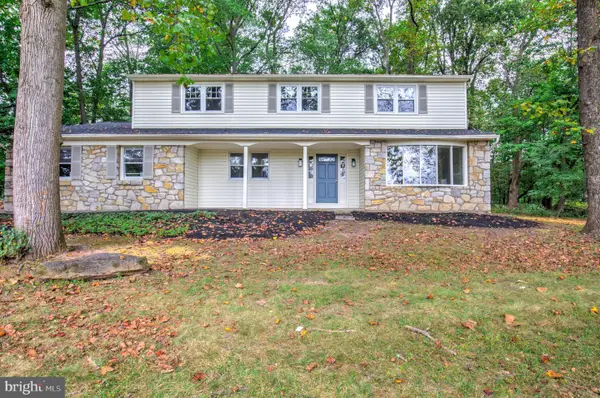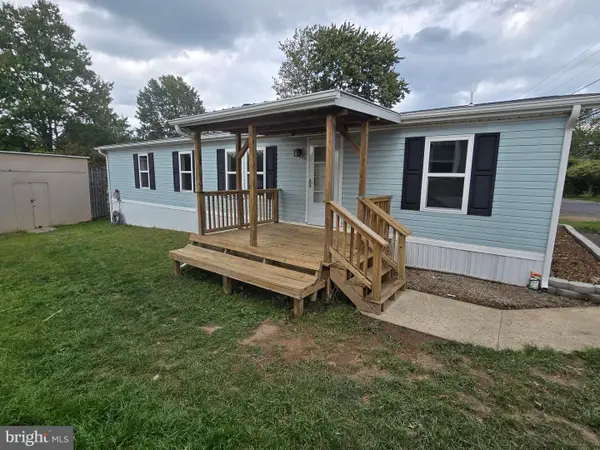102 Windsong Dr, Doylestown, PA 18901
Local realty services provided by:Better Homes and Gardens Real Estate Maturo
102 Windsong Dr,Doylestown, PA 18901
$975,000
- 4 Beds
- 3 Baths
- 4,304 sq. ft.
- Single family
- Pending
Listed by:kim l gammon
Office:coldwell banker hearthside-doylestown
MLS#:PABU2095638
Source:BRIGHTMLS
Price summary
- Price:$975,000
- Price per sq. ft.:$226.53
About this home
Welcome to this stately brick-front "Oxford Federal" model, a former sample home showcasing timeless elegance & thoughtful upgrades throughout. This center-hall colonial features a dramatic 2-story foyer & gleaming hardwood floors. The formal living room offers classic crown & dental molding, picture frame accents, a wood burning fireplace, recessed lighting, & built-in speakers. The elegant dining room is equally appointed with crown & chair molding, a built-in window seat & recessed lighting.
At the heart of the home lies an expansive open-concept space connecting the kitchen, family room & sunroom - all with hardwood floors. Enjoy cozy evenings in the Family Room by the wood burning brick fireplace flanked by transom windows, or gather around the built-in entertainment center to watch your favorite movie. French doors offer a seamless transition between living & family rooms. The sunroom features a built-in window seat with storage, radiant heat flooring & dual desks ideal for work or crafting. The gourmet warm cherry kitchen offers 2 huge islands, granite countertops & tile backsplash with Mercer Tile inserts, Miele dishwasher & pantry.
Step outside to your very own private oasis—featuring a Trex deck overlooking lush perennial gardens that attract butterflies & hummingbirds, plus a sparkling saltwater pool (heated) perfect for summer fun. A gorgeous gazebo adds year round enjoyment, complete with speakers, a fan & electric. A large laundry room with custom built-ins & utility tub, powder room, mudroom with cubbies & 2nd utility tub, plus a 3-car side entry garage complete the main level.
Upstairs, the luxurious primary suite includes a sitting room, expansive walk-in closet, & a peaceful spa-like bath with skylight, tile & glass shower, & stand alone soaking tub. Three additional spacious bedrooms share a well-appointed hall bath & generous closet space.
The fully finished walk-out lower level includes a bedroom or office, exercise room, sliders to the backyard & pool, it has roughed-in plumbing for an additional bath. Recent updates include whole house water softener, booster pump for water pressure (2021), new water heater, roof & Andersen windows (2016), all downspouts drain away from the house underground, 5 zone irrigation sprinkler system that uses well pump (new) as source, Bose speakers included 4 inside & 2 outside, 2 sump pumps, all mechanicals serviced regularly, 9 ft. ceilings throughout 1st floor, Solar panels are owned & transfer with the house, adding $1,400 per year of extra value in electricity. Truly a must-see property offering space, style, comfort inside & out! One mile from Peace Valley Park, downtown Doylestown & all of its restaurants, museums & library, not to mention the Award Winning Central Bucks School District!
Contact an agent
Home facts
- Year built:1992
- Listing ID #:PABU2095638
- Added:132 day(s) ago
- Updated:September 29, 2025 at 07:35 AM
Rooms and interior
- Bedrooms:4
- Total bathrooms:3
- Full bathrooms:2
- Half bathrooms:1
- Living area:4,304 sq. ft.
Heating and cooling
- Cooling:Central A/C
- Heating:Electric, Heat Pump - Electric BackUp, Radiant, Solar - Active
Structure and exterior
- Roof:Shingle
- Year built:1992
- Building area:4,304 sq. ft.
- Lot area:0.69 Acres
Schools
- High school:CENTRAL BUCKS HIGH SCHOOL WEST
- Middle school:TOHICKON
- Elementary school:GROVELAND
Utilities
- Water:Public
- Sewer:Public Sewer
Finances and disclosures
- Price:$975,000
- Price per sq. ft.:$226.53
- Tax amount:$12,105 (2025)
New listings near 102 Windsong Dr
- Coming SoonOpen Sun, 1 to 3pm
 $1,195,000Coming Soon4 beds 3 baths
$1,195,000Coming Soon4 beds 3 baths121 Cottage St, DOYLESTOWN, PA 18901
MLS# PABU2106596Listed by: KURFISS SOTHEBY'S INTERNATIONAL REALTY - New
 $910,950Active4 beds 3 baths2,941 sq. ft.
$910,950Active4 beds 3 baths2,941 sq. ft.3455-b Durham Rd, DOYLESTOWN, PA 18902
MLS# PABU2106542Listed by: KELLER WILLIAMS REAL ESTATE-LANGHORNE - New
 $976,365Active4 beds 3 baths3,368 sq. ft.
$976,365Active4 beds 3 baths3,368 sq. ft.3479-a Durham Rd, DOYLESTOWN, PA 18902
MLS# PABU2106554Listed by: KELLER WILLIAMS REAL ESTATE-LANGHORNE - New
 $365,000Active3 beds 3 baths1,440 sq. ft.
$365,000Active3 beds 3 baths1,440 sq. ft.6 Constitution Ave, DOYLESTOWN, PA 18901
MLS# PABU2106330Listed by: BHHS FOX & ROACH -YARDLEY/NEWTOWN - New
 $947,500Active3 beds 3 baths
$947,500Active3 beds 3 baths3455-a Durham Rd, DOYLESTOWN, PA 18902
MLS# PABU2106440Listed by: KELLER WILLIAMS REAL ESTATE-LANGHORNE - New
 $669,900Active4 beds 3 baths1,923 sq. ft.
$669,900Active4 beds 3 baths1,923 sq. ft.179 Almshouse Rd, DOYLESTOWN, PA 18901
MLS# PABU2106076Listed by: BHHS FOX & ROACH -YARDLEY/NEWTOWN - Coming Soon
 $1,800,000Coming Soon4 beds 4 baths
$1,800,000Coming Soon4 beds 4 baths2905 Ash Mill Rd, DOYLESTOWN, PA 18902
MLS# PABU2106206Listed by: ELFANT WISSAHICKON-RITTENHOUSE SQUARE - New
 $899,900Active4 beds 3 baths3,033 sq. ft.
$899,900Active4 beds 3 baths3,033 sq. ft.4928 Edgewood Rd, DOYLESTOWN, PA 18902
MLS# PABU2105260Listed by: KELLER WILLIAMS ELITE  $389,000Pending3 beds 3 baths1,480 sq. ft.
$389,000Pending3 beds 3 baths1,480 sq. ft.36 Gatehouse Ln, DOYLESTOWN, PA 18901
MLS# PABU2106370Listed by: OWNERENTRY.COM- New
 $95,000Active4 beds 2 baths
$95,000Active4 beds 2 baths4347 Alder Dr, DOYLESTOWN, PA 18902
MLS# PABU2106292Listed by: RE/MAX SIGNATURE
