1101 Deerfield Ln, Doylestown, PA 18901
Local realty services provided by:Better Homes and Gardens Real Estate Premier
1101 Deerfield Ln,Doylestown, PA 18901
$1,499,000
- 4 Beds
- 4 Baths
- 3,969 sq. ft.
- Single family
- Pending
Listed by: mark j caola, tina p house
Office: coldwell banker hearthside
MLS#:PABU2105614
Source:BRIGHTMLS
Price summary
- Price:$1,499,000
- Price per sq. ft.:$377.68
About this home
Welcome home to this rare one-acre exquisite Bucks County estate—tucked away in a quiet cul-de-sac and professionally designed to blend timeless craftsmanship with modern amenities. Situated in the award-winning Central Bucks School District and just minutes from the vibrant downtown of Doylestown, the property offers the best of both worlds: 65 miles to New York City, 25 miles to Philadelphia, and equidistant to Newark (EWR) and Philadelphia (PHL) airports for seamless travel.
The Heart of the Home:
At the center is a chef’s kitchen designed for both beauty and performance: custom cabinetry, oversized island, integrated Thermador refrigerator, La Cornue dual-oven induction range, brass fixtures with instant boiling/filtered water, deep basin sink, porcelain countertops with full-height backsplash, Bosch built-ins, and a concealed coffee nook. A built-in Sonos speaker system with Bluesound amplifier serves the kitchen and dining spaces, creating an ideal setting for entertaining.
Inspired Interiors:
Every surface has been elevated with enduring design: new oak hardwood floors, oak beam accents, custom fireplace mantel, arched architectural openings, designer lighting, brass finishes, and fresh interior paint. The sunroom boasts a new roof, skylights, and ceiling fan, while exterior upgrades include new front, sliding, and French doors.
Upstairs, a beautifully constructed oak staircase leads to the primary suite with two large closets. Three additional bedrooms and two full baths complete the upper level.
Lower Level Living:
The lower level offers expansive lifestyle options, including a spacious family room with soaring wood-beamed ceilings, an entertainment area, two wood-burning fireplaces painted black for a modern finish, and a powder room featuring a marble vanity with brass hardware. A refinished basement adds immense value with a state-of-the-art fitness studio.
Outdoor & Mechanical Highlights:
Designed for everyday relaxation and entertaining, the grounds feature a heated inground saltwater pool with waterfall and spa, an outdoor shower, and a six-person sauna. A propane backup generator provides peace of mind.
Additional Features:
A new laundry room includes a custom oak countertop, GE washer & dryer, and drying rack, The three-car garage provides ample storage.
For the discerning buyer, this home represents more than luxury—it is an estate-level investment blending durability, design, and location. Rarely does a property so seamlessly unite long-term value with everyday livability.
Furniture and gym equipment negotiable for a turn-key purchase.
Contact an agent
Home facts
- Year built:1987
- Listing ID #:PABU2105614
- Added:91 day(s) ago
- Updated:December 25, 2025 at 08:30 AM
Rooms and interior
- Bedrooms:4
- Total bathrooms:4
- Full bathrooms:3
- Half bathrooms:1
- Living area:3,969 sq. ft.
Heating and cooling
- Cooling:Central A/C
- Heating:Forced Air, Hot Water, Oil
Structure and exterior
- Roof:Pitched, Shingle
- Year built:1987
- Building area:3,969 sq. ft.
- Lot area:1.18 Acres
Schools
- High school:CENTRAL BUCKS HIGH SCHOOL SOUTH
- Middle school:UNAMI
- Elementary school:MILL CREEK
Utilities
- Water:Well
- Sewer:On Site Septic
Finances and disclosures
- Price:$1,499,000
- Price per sq. ft.:$377.68
- Tax amount:$11,979 (2025)
New listings near 1101 Deerfield Ln
- Coming Soon
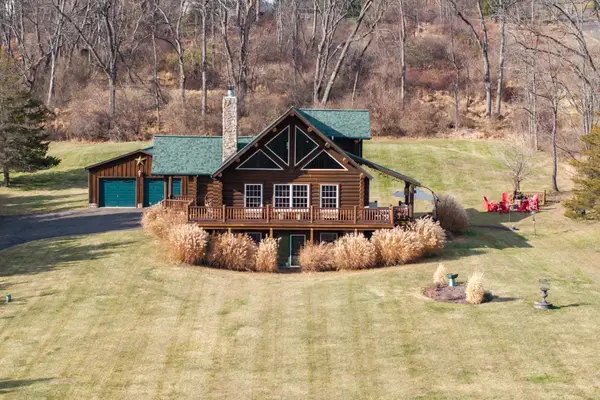 $999,000Coming Soon4 beds 3 baths
$999,000Coming Soon4 beds 3 baths5730 Carversville Rd, DOYLESTOWN, PA 18902
MLS# PABU2111292Listed by: KURFISS SOTHEBY'S INTERNATIONAL REALTY 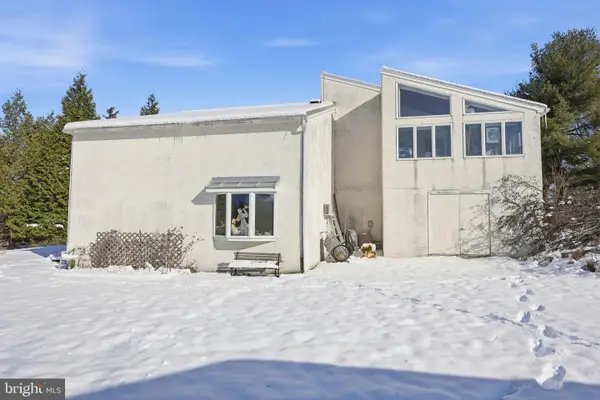 $499,000Pending3 beds 3 baths3,728 sq. ft.
$499,000Pending3 beds 3 baths3,728 sq. ft.24 Old Limekiln Rd, DOYLESTOWN, PA 18901
MLS# PABU2111224Listed by: UNITED PROPERTIES REALTY $355,000Pending2 beds 2 baths1,120 sq. ft.
$355,000Pending2 beds 2 baths1,120 sq. ft.5437 Rinker Cir, DOYLESTOWN, PA 18902
MLS# PABU2110282Listed by: KELLER WILLIAMS MAIN LINE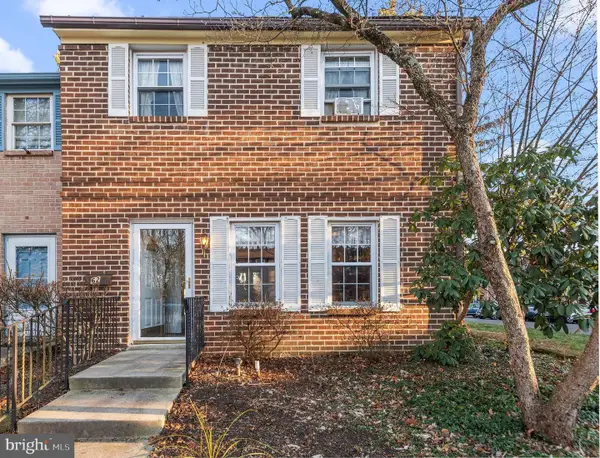 $365,000Active3 beds 3 baths1,440 sq. ft.
$365,000Active3 beds 3 baths1,440 sq. ft.62 Constitution Ave, DOYLESTOWN, PA 18901
MLS# PABU2110672Listed by: LONG & FOSTER REAL ESTATE, INC.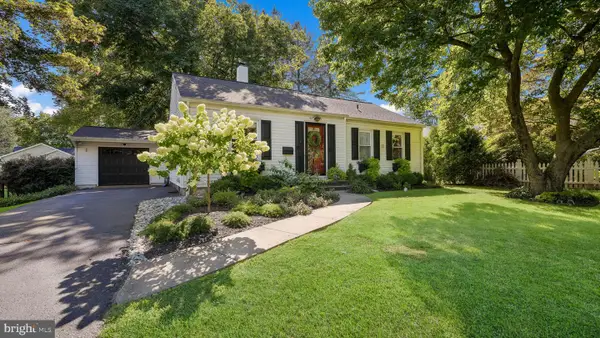 $489,000Pending3 beds 1 baths908 sq. ft.
$489,000Pending3 beds 1 baths908 sq. ft.104 Kreutz Ave, DOYLESTOWN, PA 18901
MLS# PABU2110350Listed by: KELLER WILLIAMS REAL ESTATE-DOYLESTOWN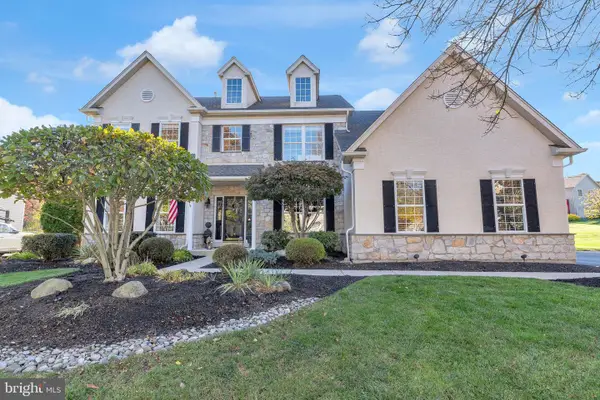 $1,045,000Pending4 beds 3 baths3,821 sq. ft.
$1,045,000Pending4 beds 3 baths3,821 sq. ft.3867 Charter Club Dr, DOYLESTOWN, PA 18902
MLS# PABU2109396Listed by: EXP REALTY, LLC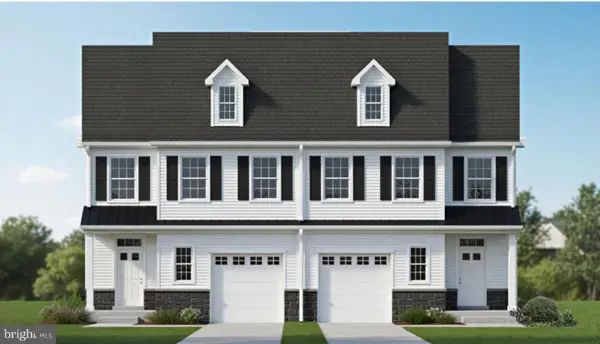 $729,900Active3 beds 3 baths
$729,900Active3 beds 3 baths84 Iron Hill Rd, DOYLESTOWN, PA 18901
MLS# PABU2110488Listed by: EXP REALTY, LLC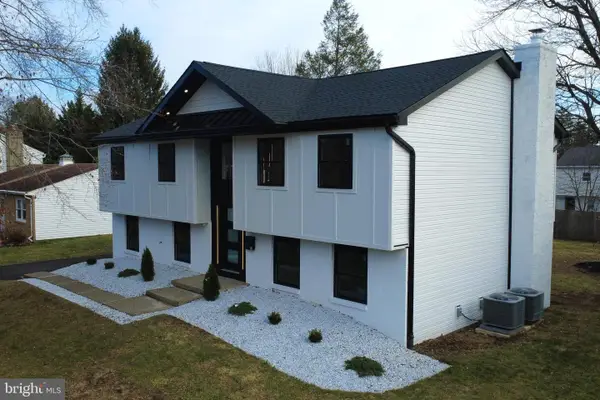 $925,000Active5 beds 3 baths2,215 sq. ft.
$925,000Active5 beds 3 baths2,215 sq. ft.5 Belmont, DOYLESTOWN, PA 18901
MLS# PABU2110506Listed by: KELLER WILLIAMS REAL ESTATE-DOYLESTOWN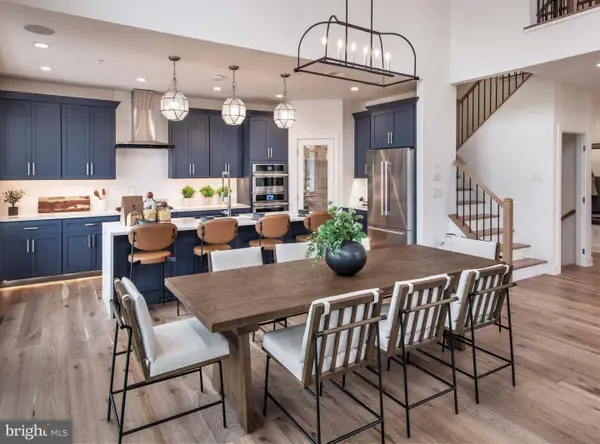 $1,275,000Active3 beds 4 baths3,552 sq. ft.
$1,275,000Active3 beds 4 baths3,552 sq. ft.52 Tradesville Dr #83, DOYLESTOWN, PA 18901
MLS# PABU2108744Listed by: TOLL BROTHERS REAL ESTATE, INC.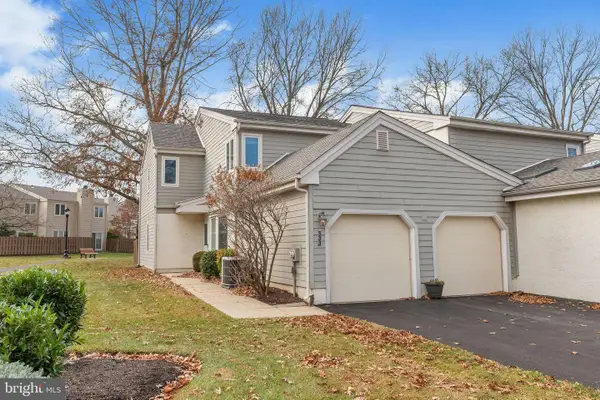 $555,000Pending3 beds 3 baths2,064 sq. ft.
$555,000Pending3 beds 3 baths2,064 sq. ft.333 Dorset Ct, DOYLESTOWN, PA 18901
MLS# PABU2110270Listed by: COMPASS PENNSYLVANIA, LLC
