- BHGRE®
- Pennsylvania
- Doylestown
- 200 N Shady Retreat Rd
200 N Shady Retreat Rd, Doylestown, PA 18901
Local realty services provided by:Better Homes and Gardens Real Estate Premier
200 N Shady Retreat Rd,Doylestown, PA 18901
$549,900
- 5 Beds
- 3 Baths
- 3,054 sq. ft.
- Single family
- Pending
Listed by: jerry guarini
Office: re/max centre realtors
MLS#:PABU2070196
Source:BRIGHTMLS
Price summary
- Price:$549,900
- Price per sq. ft.:$180.06
About this home
Opportunity Knocks right here, priced in the townhome bracket, and they do not come with an acre of property. Location, location, location. Doylestown single family home situated on a beautiful 1 acre lot. The views are breathe taking. Mature landscaping & plantings surround the home. Secluded and tucked way to give privacy from the neighbors. The house is a 5 bedroom with 3 full baths. Main Floor has 3 bedrooms and two full baths. Upper level addition has 2 bedrooms and a 1 full bath. Formal living room with stone wood burning fireplace, dining room, both with beautiful hardwood floors. Some of the newer updates in the kitchen are granite counter tops, ceramic tile flooring. Appliances. Kitchen can definitely be eat in style. All main floor bedrooms, living room & dining rooms with hardwood floors. Jumbo sized full basement with bilco doors to the back yard, ready to finish. Two car garage was converted to a salon but has not been used for several years now, finished space, with heat, and full bath, or convert to a great room, or huge master bedroom suite. Garage space could be converted back to a two car garage space as well. Replacement windows. Central Bucks School district. Convenient to major arteries for easy commute and travel. Minutes from Delaware Valley College. This is an excellent property. Must see to appreciate. "MOTIVATED" Seller !!!!!
Contact an agent
Home facts
- Year built:1963
- Listing ID #:PABU2070196
- Added:649 day(s) ago
- Updated:February 11, 2026 at 08:32 AM
Rooms and interior
- Bedrooms:5
- Total bathrooms:3
- Full bathrooms:3
- Living area:3,054 sq. ft.
Heating and cooling
- Cooling:Window Unit(s)
- Heating:Baseboard - Hot Water, Electric, Oil
Structure and exterior
- Year built:1963
- Building area:3,054 sq. ft.
- Lot area:1.01 Acres
Schools
- High school:CENTRAL BUCKS HIGH SCHOOL WEST
- Middle school:LENAPE
- Elementary school:DOYLE
Utilities
- Water:Well
- Sewer:Public Sewer
Finances and disclosures
- Price:$549,900
- Price per sq. ft.:$180.06
- Tax amount:$6,004 (2023)
New listings near 200 N Shady Retreat Rd
- Open Sun, 2 to 4pmNew
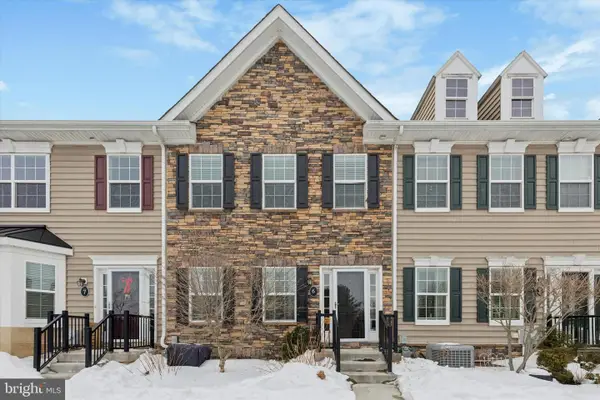 $419,900Active2 beds 3 baths1,200 sq. ft.
$419,900Active2 beds 3 baths1,200 sq. ft.3910 Cephas Child Rd #6, DOYLESTOWN, PA 18902
MLS# PABU2113872Listed by: KELLER WILLIAMS REAL ESTATE-LANGHORNE - Coming Soon
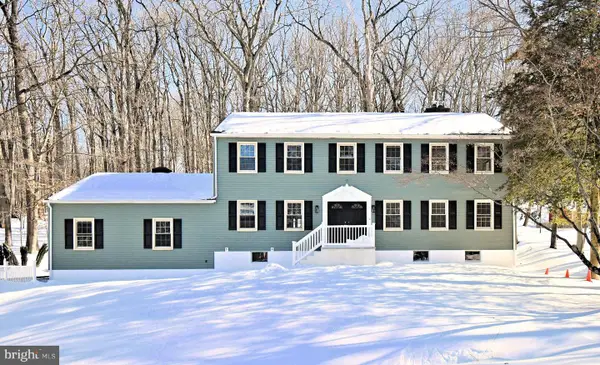 $899,900Coming Soon5 beds 5 baths
$899,900Coming Soon5 beds 5 baths2980 Yorkshire Rd, DOYLESTOWN, PA 18902
MLS# PABU2113478Listed by: HOMESTARR REALTY - Coming SoonOpen Sat, 11am to 2pm
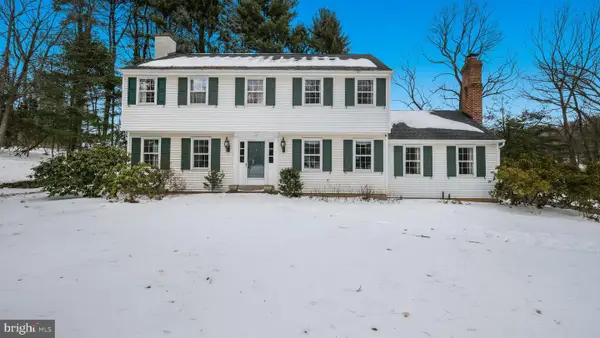 $695,000Coming Soon4 beds 3 baths
$695,000Coming Soon4 beds 3 baths117 Windover Ln, DOYLESTOWN, PA 18901
MLS# PABU2113666Listed by: CLASS-HARLAN REAL ESTATE, LLC - Coming Soon
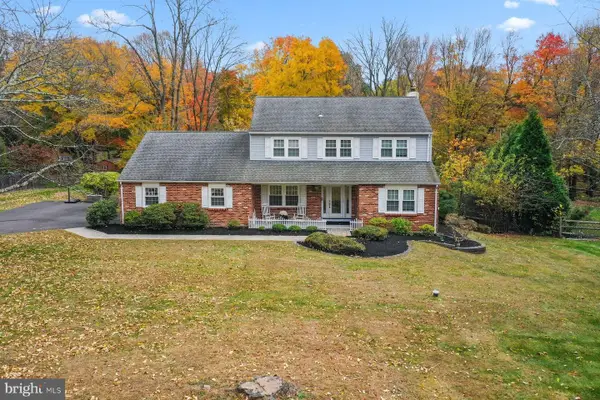 $849,000Coming Soon4 beds 3 baths
$849,000Coming Soon4 beds 3 baths45 Springs Dr, DOYLESTOWN, PA 18901
MLS# PABU2113590Listed by: KURFISS SOTHEBY'S INTERNATIONAL REALTY - Coming Soon
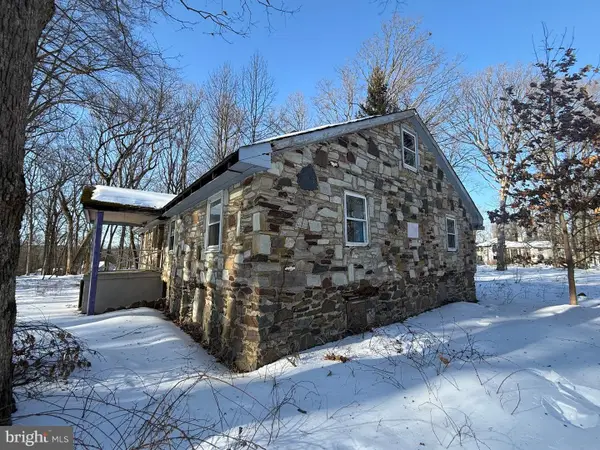 $438,000Coming Soon-- Acres
$438,000Coming Soon-- Acres2918 Snake Hill Rd, DOYLESTOWN, PA 18902
MLS# PABU2113770Listed by: BHHS FOX & ROACH-DOYLESTOWN - Coming Soon
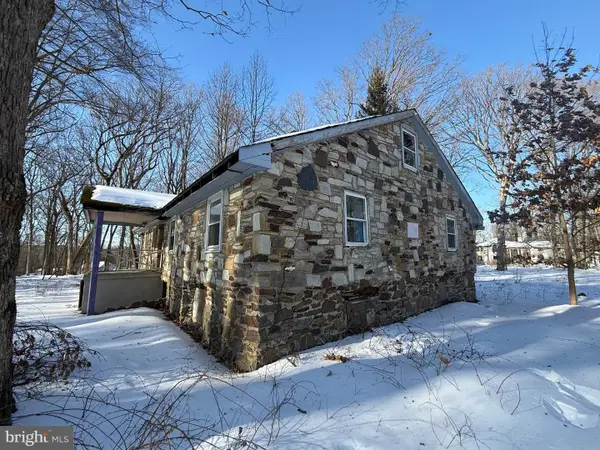 $438,000Coming Soon1 beds -- baths
$438,000Coming Soon1 beds -- baths2918 Snake Hill Rd, DOYLESTOWN, PA 18902
MLS# PABU2113776Listed by: BHHS FOX & ROACH-DOYLESTOWN - Coming Soon
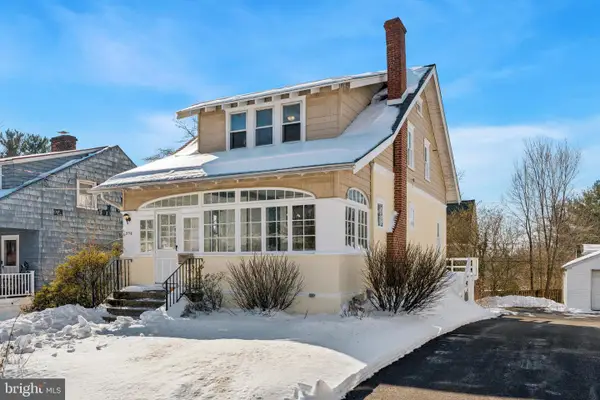 $639,900Coming Soon3 beds 2 baths
$639,900Coming Soon3 beds 2 baths236 Green St, DOYLESTOWN, PA 18901
MLS# PABU2113358Listed by: KELLER WILLIAMS REAL ESTATE-BLUE BELL 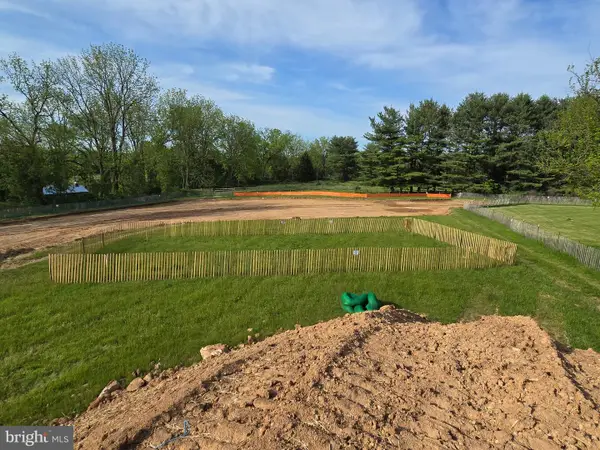 $800,000Active2.02 Acres
$800,000Active2.02 Acres3455 & 3479 Durham Rd, DOYLESTOWN, PA 18902
MLS# PABU2104328Listed by: KELLER WILLIAMS REAL ESTATE-LANGHORNE- Coming SoonOpen Sat, 12 to 2pm
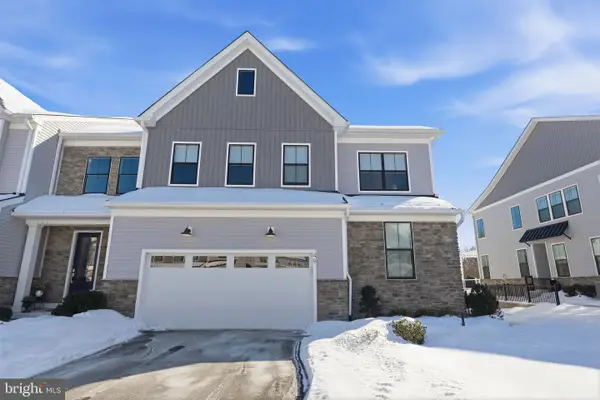 $1,195,000Coming Soon3 beds 3 baths
$1,195,000Coming Soon3 beds 3 baths49 Tradesville Dr, DOYLESTOWN, PA 18901
MLS# PABU2112906Listed by: KELLER WILLIAMS REAL ESTATE-DOYLESTOWN - Coming Soon
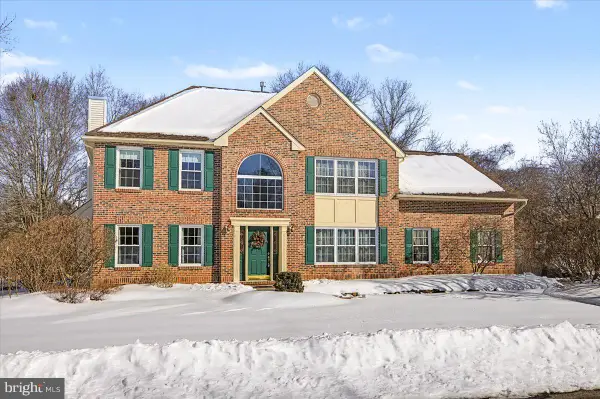 $775,000Coming Soon4 beds 3 baths
$775,000Coming Soon4 beds 3 baths4533 Deep Creek Way, DOYLESTOWN, PA 18902
MLS# PABU2113304Listed by: KELLER WILLIAMS REAL ESTATE-DOYLESTOWN

