- BHGRE®
- Pennsylvania
- Doylestown
- 23 Mill Creek Dr #lot 12
23 Mill Creek Dr #lot 12, Doylestown, PA 18901
Local realty services provided by:Better Homes and Gardens Real Estate Reserve
23 Mill Creek Dr #lot 12,Doylestown, PA 18901
$775,494
- 3 Beds
- 3 Baths
- 2,351 sq. ft.
- Townhouse
- Pending
Listed by: linda lami
Office: toll brothers real estate, inc.
MLS#:PABU2097092
Source:BRIGHTMLS
Price summary
- Price:$775,494
- Price per sq. ft.:$329.86
- Monthly HOA dues:$237
About this home
October 2025 delivery! Discover the perfect blend of luxury, convenience, and timeless design with the Redfield, a stunning quick move-in home currently under construction. Thoughtfully designed for modern living, the Redfield offers a spacious, open-concept floor plan ideal for both relaxing and entertaining. A beautifully appointed kitchen with a large center island and high-end finishes flows seamlessly into the expansive two-story great room with a fireplace. The first-floor primary bedroom suite offers privacy and comfort, complete with a spa-inspired bath and generous walk-in closet. Upstairs, flexible living spaces such as a loft and additional bedrooms provide room for growth, guests, or a home office. Every detail—from the architectural design to the curated interior finishes—reflects Toll Brothers' commitment to quality and sophistication. Schedule an appointment today to learn more about this stunning home! Model photos are for representation only and may show upgrades not included, please see sales person for all the details. If working with a realtor, they must be present at first visit! We are open Monday 3:00 pm - 5:00 pm, Tuesday - Sunday 10:00 am - 5:00 pm. Give us a call to set up your personal appointment. Reserve your home site today!
Contact an agent
Home facts
- Year built:2025
- Listing ID #:PABU2097092
- Added:256 day(s) ago
- Updated:February 11, 2026 at 08:32 AM
Rooms and interior
- Bedrooms:3
- Total bathrooms:3
- Full bathrooms:2
- Half bathrooms:1
- Living area:2,351 sq. ft.
Heating and cooling
- Cooling:Central A/C, Programmable Thermostat, Zoned
- Heating:Forced Air, Natural Gas, Programmable Thermostat, Zoned
Structure and exterior
- Roof:Architectural Shingle, Metal
- Year built:2025
- Building area:2,351 sq. ft.
- Lot area:0.09 Acres
Schools
- High school:CENTRAL BUCKS HIGH SCHOOL SOUTH
- Middle school:UNAMI
- Elementary school:MILL CREEK
Utilities
- Water:Public
- Sewer:Public Sewer
Finances and disclosures
- Price:$775,494
- Price per sq. ft.:$329.86
New listings near 23 Mill Creek Dr #lot 12
- Open Sun, 2 to 4pmNew
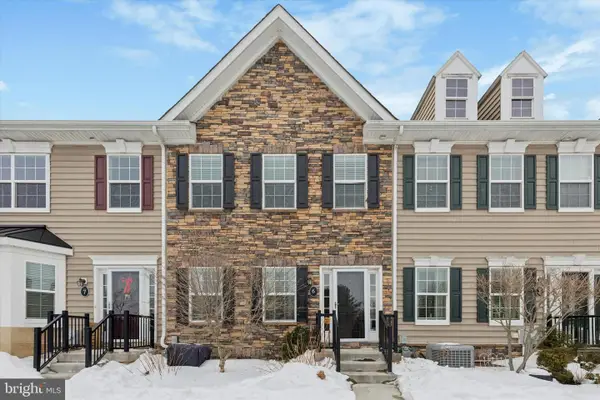 $419,900Active2 beds 3 baths1,200 sq. ft.
$419,900Active2 beds 3 baths1,200 sq. ft.3910 Cephas Child Rd #6, DOYLESTOWN, PA 18902
MLS# PABU2113872Listed by: KELLER WILLIAMS REAL ESTATE-LANGHORNE - Coming Soon
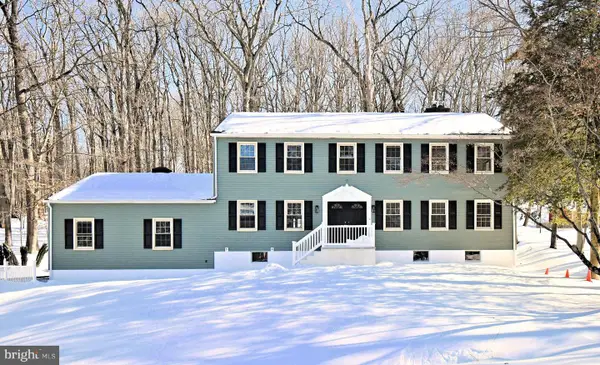 $899,900Coming Soon5 beds 5 baths
$899,900Coming Soon5 beds 5 baths2980 Yorkshire Rd, DOYLESTOWN, PA 18902
MLS# PABU2113478Listed by: HOMESTARR REALTY - Coming SoonOpen Sat, 11am to 2pm
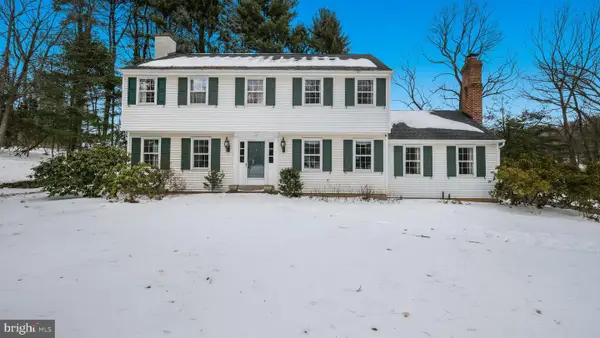 $695,000Coming Soon4 beds 3 baths
$695,000Coming Soon4 beds 3 baths117 Windover Ln, DOYLESTOWN, PA 18901
MLS# PABU2113666Listed by: CLASS-HARLAN REAL ESTATE, LLC - Coming Soon
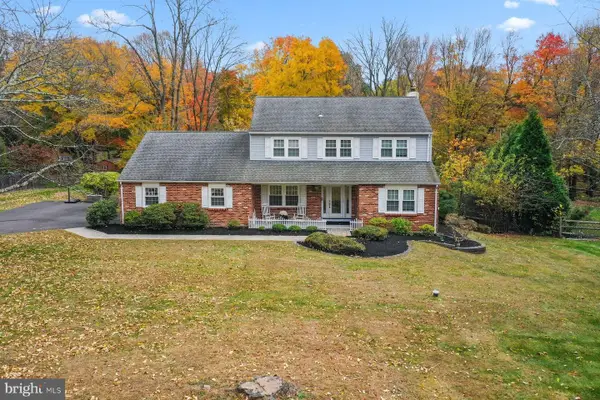 $849,000Coming Soon4 beds 3 baths
$849,000Coming Soon4 beds 3 baths45 Springs Dr, DOYLESTOWN, PA 18901
MLS# PABU2113590Listed by: KURFISS SOTHEBY'S INTERNATIONAL REALTY - Coming Soon
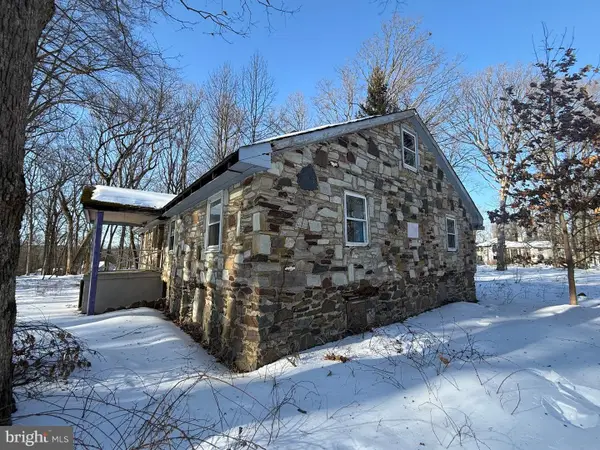 $438,000Coming Soon-- Acres
$438,000Coming Soon-- Acres2918 Snake Hill Rd, DOYLESTOWN, PA 18902
MLS# PABU2113770Listed by: BHHS FOX & ROACH-DOYLESTOWN - Coming Soon
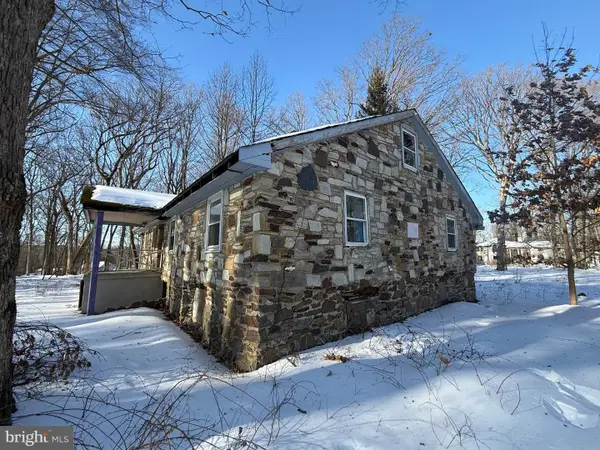 $438,000Coming Soon1 beds -- baths
$438,000Coming Soon1 beds -- baths2918 Snake Hill Rd, DOYLESTOWN, PA 18902
MLS# PABU2113776Listed by: BHHS FOX & ROACH-DOYLESTOWN - Coming Soon
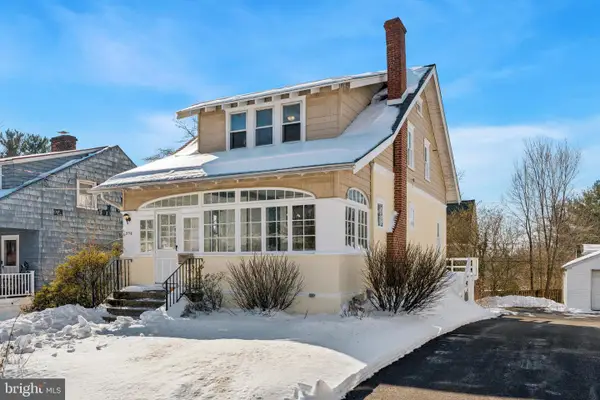 $639,900Coming Soon3 beds 2 baths
$639,900Coming Soon3 beds 2 baths236 Green St, DOYLESTOWN, PA 18901
MLS# PABU2113358Listed by: KELLER WILLIAMS REAL ESTATE-BLUE BELL 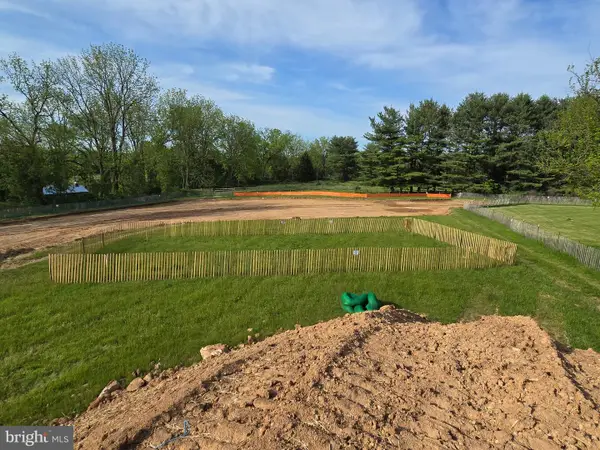 $800,000Active2.02 Acres
$800,000Active2.02 Acres3455 & 3479 Durham Rd, DOYLESTOWN, PA 18902
MLS# PABU2104328Listed by: KELLER WILLIAMS REAL ESTATE-LANGHORNE- Coming SoonOpen Sat, 12 to 2pm
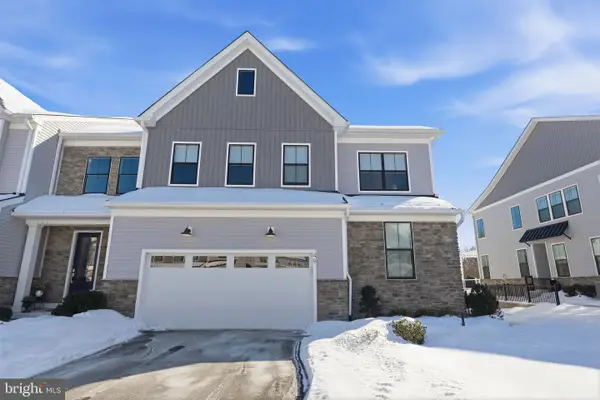 $1,195,000Coming Soon3 beds 3 baths
$1,195,000Coming Soon3 beds 3 baths49 Tradesville Dr, DOYLESTOWN, PA 18901
MLS# PABU2112906Listed by: KELLER WILLIAMS REAL ESTATE-DOYLESTOWN - Coming Soon
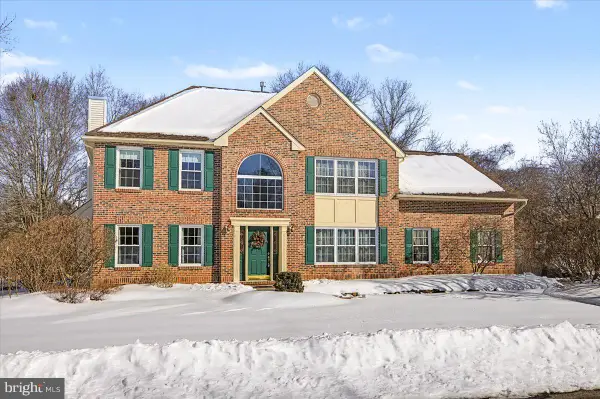 $775,000Coming Soon4 beds 3 baths
$775,000Coming Soon4 beds 3 baths4533 Deep Creek Way, DOYLESTOWN, PA 18902
MLS# PABU2113304Listed by: KELLER WILLIAMS REAL ESTATE-DOYLESTOWN

