249 East Rd, Doylestown, PA 18901
Local realty services provided by:Better Homes and Gardens Real Estate GSA Realty
249 East Rd,Doylestown, PA 18901
$635,000
- 3 Beds
- 2 Baths
- - sq. ft.
- Single family
- Sold
Listed by: kim l gammon, melanie senft
Office: coldwell banker hearthside-doylestown
MLS#:PABU2108474
Source:BRIGHTMLS
Sorry, we are unable to map this address
Price summary
- Price:$635,000
About this home
Welcome to this adorable and charming ranch home nestled on a private acre surrounded by thoughtful landscaping‹”including a mature asparagus garden! You'll fall in love before you even step inside. The inviting front porch and cheerful yellow door set the tone for what's to come. Inside, warm hardwood floors, arched doorways, and custom built-ins create a cozy, timeless feel. The spacious living room shines with a floor-to-ceiling stone wood-burning fireplace and handcrafted mahogany mantle, plus a large bay window, custom built-ins and sliding glass door that flood the space with natural light and open to the Trex deck. Through a charming archway awaits the show-stopping kitchen‹”the true heart of the home‹”featuring vaulted ceilings with exposed beams, curly worm bird's eye maple floors kilned dried and milled by New Britain's own Ambrose Randa, authentic shiplap ceiling, granite counters and island, double porcelain farm sink, and premium appliances, including double ovens and a 5-burner gas stove (propane/leased), there is also under cabinet lighting, wall microwave, wainscotting backsplash, pantry, french door to deck. . Adjacent, find a laundry room with antique laundry tub with drainboard that has been sandblasted and enamel coated, and updated powder room, plus access to a peaceful flagstone patio.Three generous bedrooms with ceiling fans and double closets, 1 bedroom boasts a wall to wall built-in desk to make life even easier living here. An updated full bath, complete the main level of the home. Some of the other highlights include a large unfinished basement that has been waterproofed with yet another wood burning fireplace, newer oil tank, bilco doors, washer and dryer hook-up ready if desired, 1 1/2 car garage with openers, also pull down stairs to attic, cedar closet in hallway, newer tilt-n windows locally made by George Dailey of Hatboro, shed in backyard, platform in back right of the property is for a hot tub, connection is set-up. Lovingly maintained and truly one-of-a-kind‹”come see it to believe it!
Contact an agent
Home facts
- Year built:1954
- Listing ID #:PABU2108474
- Added:51 day(s) ago
- Updated:December 20, 2025 at 06:34 AM
Rooms and interior
- Bedrooms:3
- Total bathrooms:2
- Full bathrooms:1
- Half bathrooms:1
Heating and cooling
- Cooling:Central A/C
- Heating:Forced Air, Oil
Structure and exterior
- Roof:Asphalt
- Year built:1954
Schools
- High school:CENTRAL BUCKS HIGH SCHOOL WEST
- Middle school:LENAPE
- Elementary school:KUTZ
Utilities
- Water:Private
- Sewer:On Site Septic
Finances and disclosures
- Price:$635,000
- Tax amount:$5,844 (2025)
New listings near 249 East Rd
- Coming Soon
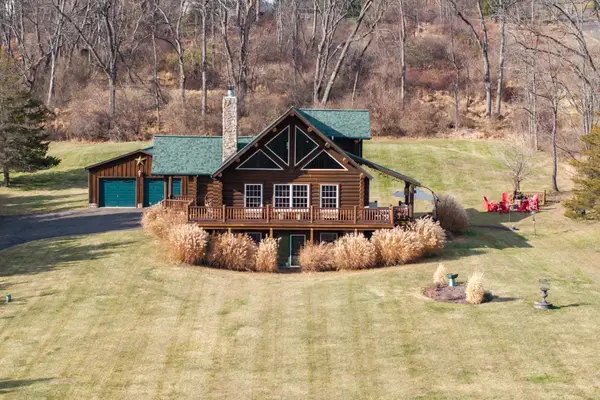 $999,000Coming Soon4 beds 3 baths
$999,000Coming Soon4 beds 3 baths5730 Carversville Rd, DOYLESTOWN, PA 18902
MLS# PABU2111292Listed by: KURFISS SOTHEBY'S INTERNATIONAL REALTY - New
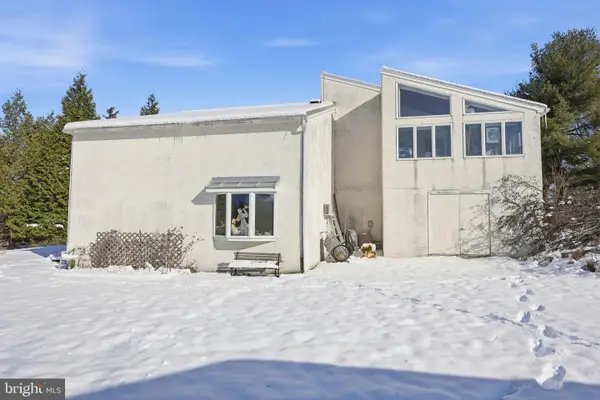 $499,000Active3 beds 3 baths3,728 sq. ft.
$499,000Active3 beds 3 baths3,728 sq. ft.24 Old Limekiln Rd, DOYLESTOWN, PA 18901
MLS# PABU2111224Listed by: UNITED PROPERTIES REALTY  $355,000Pending2 beds 2 baths1,120 sq. ft.
$355,000Pending2 beds 2 baths1,120 sq. ft.5437 Rinker Cir, DOYLESTOWN, PA 18902
MLS# PABU2110282Listed by: KELLER WILLIAMS MAIN LINE- New
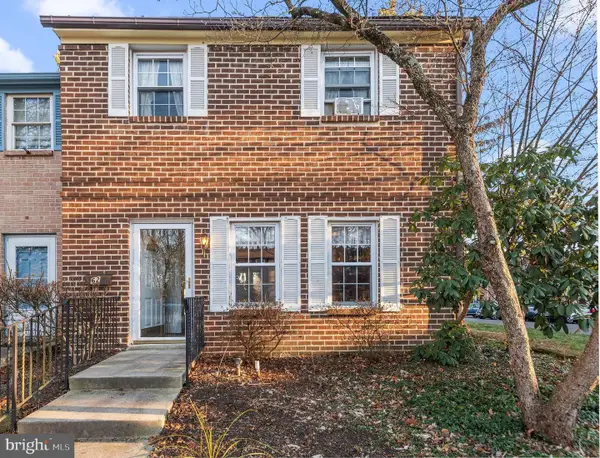 $365,000Active3 beds 3 baths1,440 sq. ft.
$365,000Active3 beds 3 baths1,440 sq. ft.62 Constitution Ave, DOYLESTOWN, PA 18901
MLS# PABU2110672Listed by: LONG & FOSTER REAL ESTATE, INC. 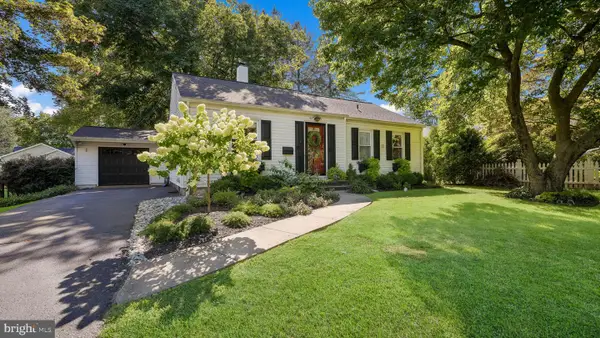 $489,000Pending3 beds 1 baths908 sq. ft.
$489,000Pending3 beds 1 baths908 sq. ft.104 Kreutz Ave, DOYLESTOWN, PA 18901
MLS# PABU2110350Listed by: KELLER WILLIAMS REAL ESTATE-DOYLESTOWN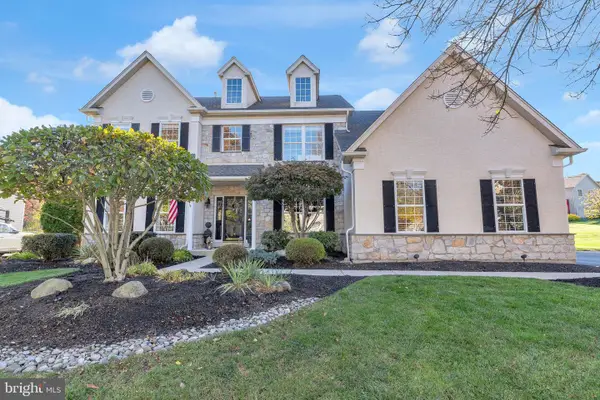 $1,045,000Pending4 beds 3 baths3,821 sq. ft.
$1,045,000Pending4 beds 3 baths3,821 sq. ft.3867 Charter Club Dr, DOYLESTOWN, PA 18902
MLS# PABU2109396Listed by: EXP REALTY, LLC $729,900Active3 beds 3 baths
$729,900Active3 beds 3 baths84 Iron Hill Rd, DOYLESTOWN, PA 18901
MLS# PABU2110488Listed by: EXP REALTY, LLC- Open Sun, 1 to 3pm
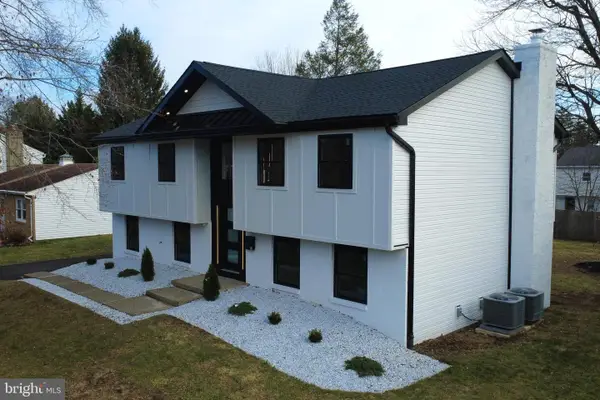 $925,000Active5 beds 3 baths2,215 sq. ft.
$925,000Active5 beds 3 baths2,215 sq. ft.5 Belmont, DOYLESTOWN, PA 18901
MLS# PABU2110506Listed by: KELLER WILLIAMS REAL ESTATE-DOYLESTOWN 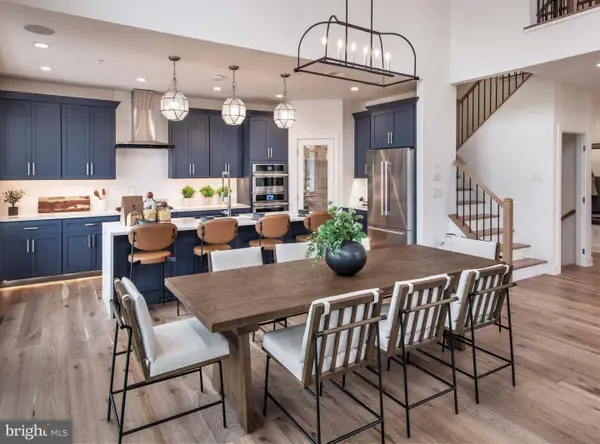 $1,275,000Active3 beds 4 baths3,552 sq. ft.
$1,275,000Active3 beds 4 baths3,552 sq. ft.52 Tradesville Dr #83, DOYLESTOWN, PA 18901
MLS# PABU2108744Listed by: TOLL BROTHERS REAL ESTATE, INC.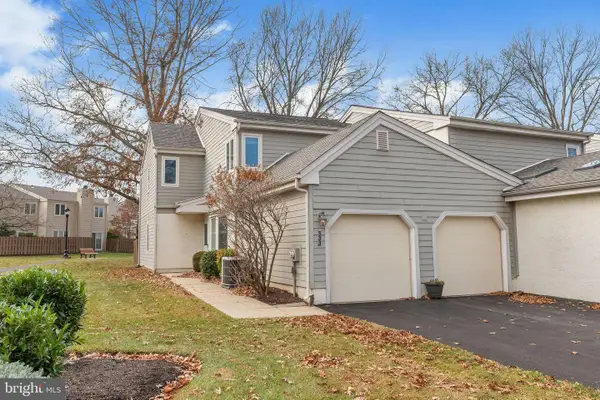 $555,000Pending3 beds 3 baths2,064 sq. ft.
$555,000Pending3 beds 3 baths2,064 sq. ft.333 Dorset Ct, DOYLESTOWN, PA 18901
MLS# PABU2110270Listed by: COMPASS PENNSYLVANIA, LLC
