3 Steeplechase Dr, Doylestown, PA 18901
Local realty services provided by:Better Homes and Gardens Real Estate Maturo
3 Steeplechase Dr,Doylestown, PA 18901
$900,000
- 4 Beds
- 3 Baths
- 4,217 sq. ft.
- Single family
- Pending
Listed by: michael l cosdon, caitlin deppeler
Office: keller williams real estate-doylestown
MLS#:PABU2103816
Source:BRIGHTMLS
Price summary
- Price:$900,000
- Price per sq. ft.:$213.42
About this home
Sophistication. Privacy. Convenience. Once the neighborhood’s model home, this property continues to impress with its refined finishes and lifestyle-driven design. From the moment you step inside, high ceilings, custom millwork, and wooded views create an atmosphere of quiet sophistication. The living room’s cathedral ceiling frames a striking brick fireplace, while hardwood floors and custom trim work flow seamlessly throughout the main level.
The kitchen—styled with maple cabinetry, granite countertops, a center island, and custom storage—pairs new high-end appliances with everyday functionality. The open flow extends to an opulent formal dining room, designed to elevate both everyday meals and special gatherings. A breakfast area with sliders opens directly to the backyard, where resort-style living awaits. Swim in the heated saltwater pool, soak in the hot tub, or relax on the expansive multi-level cedar deck with retractable awning. Professionally landscaped gardens, a stone patio, and even custom-built pool and garden shed make this yard a retreat of its own.
Upstairs, the vaulted primary retreat offers a walk-in closet and spa-inspired bath with jetted tub, dual vanity, and walk-in shower. Three additional bedrooms feature high ceilings, ceiling fans, and ample closets, served by a Carrara marble hall bath. The finished basement adds flexibility with spaces for an office, gym, or guest quarters, complete with kitchenette. Updated systems include a new roof (2024), water heater (2024), and HVAC (2021). With a two-car garage, spacious driveway, Central Bucks schools, and walkable access to SEPTA and downtown Doylestown, this home is a rare blend of sophistication, privacy, and convenience.
Contact an agent
Home facts
- Year built:1993
- Listing ID #:PABU2103816
- Added:91 day(s) ago
- Updated:November 27, 2025 at 08:29 AM
Rooms and interior
- Bedrooms:4
- Total bathrooms:3
- Full bathrooms:2
- Half bathrooms:1
- Living area:4,217 sq. ft.
Heating and cooling
- Cooling:Central A/C
- Heating:Forced Air, Natural Gas
Structure and exterior
- Roof:Architectural Shingle, Pitched
- Year built:1993
- Building area:4,217 sq. ft.
- Lot area:0.26 Acres
Schools
- High school:CENTRAL BUCKS HIGH SCHOOL WEST
- Middle school:LENAPE
- Elementary school:LINDEN
Utilities
- Water:Public
- Sewer:Public Sewer
Finances and disclosures
- Price:$900,000
- Price per sq. ft.:$213.42
- Tax amount:$10,275 (2025)
New listings near 3 Steeplechase Dr
- Coming Soon
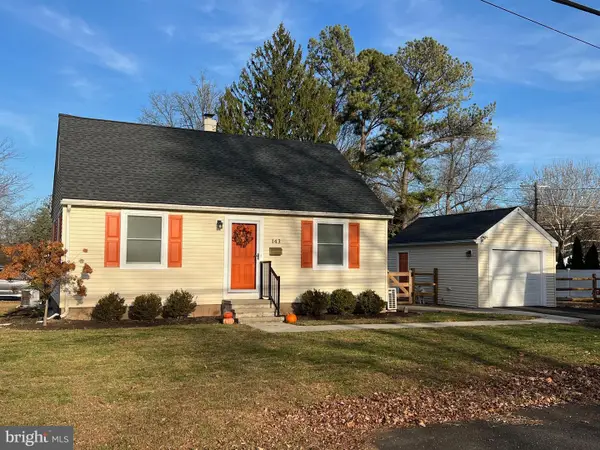 $599,000Coming Soon3 beds 2 baths
$599,000Coming Soon3 beds 2 baths143 Myers Dr, DOYLESTOWN, PA 18901
MLS# PABU2110100Listed by: COMPASS PENNSYLVANIA, LLC - Coming Soon
 $525,000Coming Soon3 beds 2 baths
$525,000Coming Soon3 beds 2 baths11 Dogwood Ln, DOYLESTOWN, PA 18901
MLS# PABU2109544Listed by: CLASS-HARLAN REAL ESTATE, LLC - New
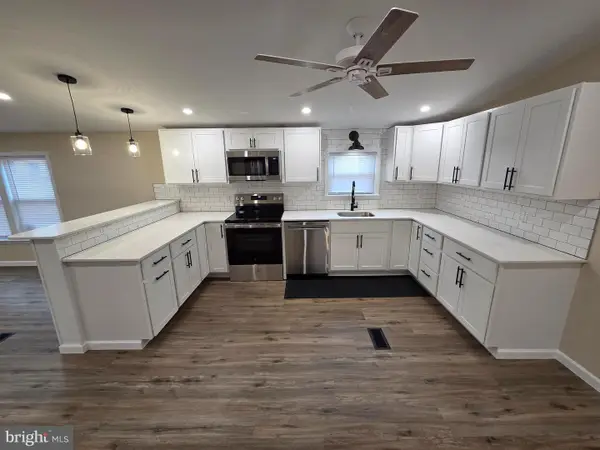 $259,000Active3 beds 2 baths1,848 sq. ft.
$259,000Active3 beds 2 baths1,848 sq. ft.450 Ford Hook Rd, DOYLESTOWN, PA 18901
MLS# PABU2110018Listed by: ABC HOME REALTY, LLC - Coming Soon
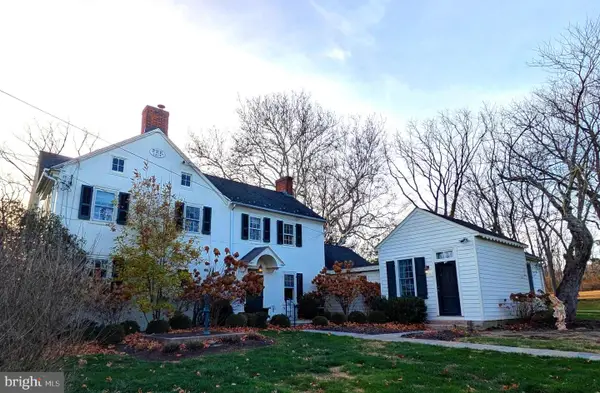 $1,450,000Coming Soon4 beds 4 baths
$1,450,000Coming Soon4 beds 4 baths4936 Curly Hill Rd, DOYLESTOWN, PA 18902
MLS# PABU2110028Listed by: ADDISON WOLFE REAL ESTATE - New
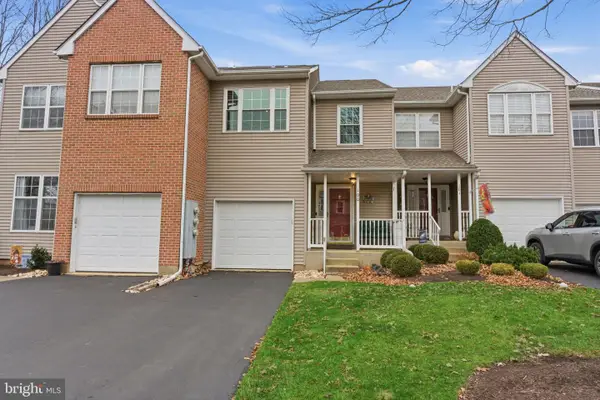 $439,900Active3 beds 3 baths1,674 sq. ft.
$439,900Active3 beds 3 baths1,674 sq. ft.100 Bishops Gate Ln, DOYLESTOWN, PA 18901
MLS# PABU2109152Listed by: OPUS ELITE REAL ESTATE - Coming Soon
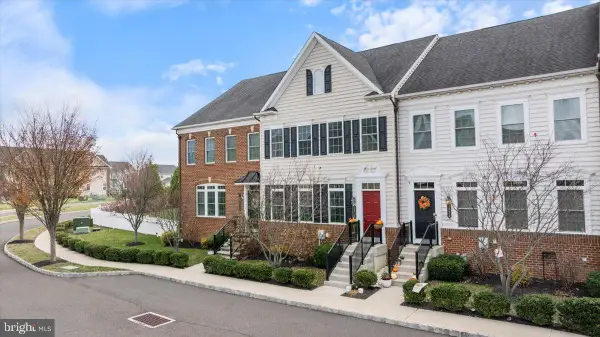 $695,000Coming Soon4 beds 5 baths
$695,000Coming Soon4 beds 5 baths3838 Jacob Stout Rd, DOYLESTOWN, PA 18902
MLS# PABU2109780Listed by: EXP REALTY, LLC - New
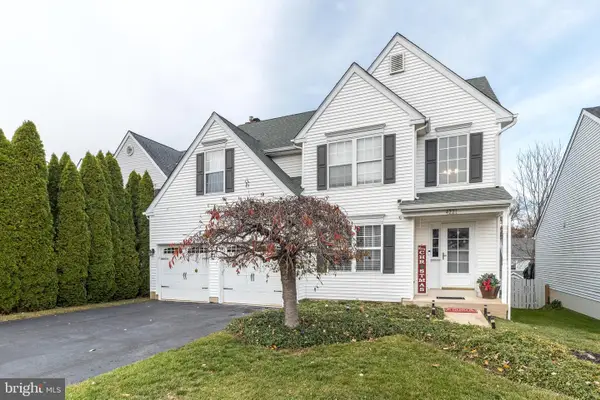 $690,000Active4 beds 3 baths2,834 sq. ft.
$690,000Active4 beds 3 baths2,834 sq. ft.4221 Sir Andrew Cir, DOYLESTOWN, PA 18902
MLS# PABU2109872Listed by: COLDWELL BANKER HEARTHSIDE REALTORS- OTTSVILLE - New
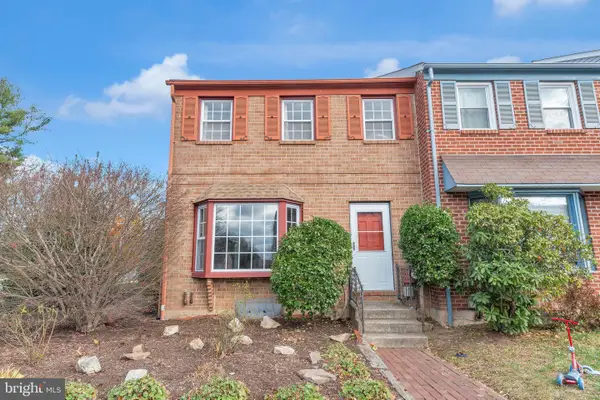 $410,000Active3 beds 3 baths1,440 sq. ft.
$410,000Active3 beds 3 baths1,440 sq. ft.1 Gatehouse Ln, DOYLESTOWN, PA 18901
MLS# PABU2109842Listed by: IRON VALLEY REAL ESTATE DOYLESTOWN - New
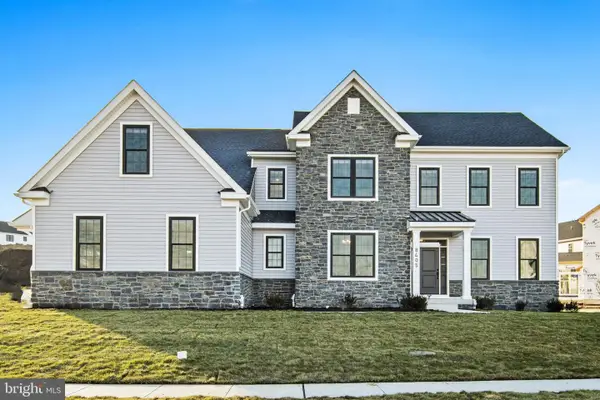 $1,279,990Active4 beds 5 baths4,036 sq. ft.
$1,279,990Active4 beds 5 baths4,036 sq. ft.4246 Kleinot Drive, DOYLESTOWN, PA 18902
MLS# PABU2109708Listed by: FOXLANE HOMES - New
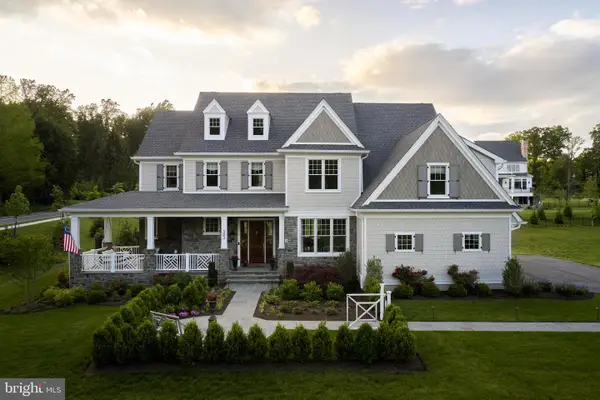 $1,309,990Active4 beds 5 baths3,790 sq. ft.
$1,309,990Active4 beds 5 baths3,790 sq. ft.4298 Kleinot Drive, DOYLESTOWN, PA 18902
MLS# PABU2109714Listed by: FOXLANE HOMES
