3600 Jacob Stout Rd #3, Doylestown, PA 18902
Local realty services provided by:Better Homes and Gardens Real Estate Valley Partners
3600 Jacob Stout Rd #3,Doylestown, PA 18902
$429,900
- 3 Beds
- 3 Baths
- 1,650 sq. ft.
- Townhouse
- Pending
Listed by: ellen m cassidy, joseph cassidy
Office: coldwell banker hearthside
MLS#:PABU2103680
Source:BRIGHTMLS
Price summary
- Price:$429,900
- Price per sq. ft.:$260.55
- Monthly HOA dues:$220
About this home
This just in! PRICE IMPROVEMENT!! Seller may consider paying some closing costs. They also might consider a lease purchase or rent to own. A cozy, yet spacious and comfortable, 3 bedroom, 2 1/2 bath townhouse in the Carriage Hill community . The first floor entry is into a laminte floored foyer with a coat clost and powder room. Beyond are the living room and dining area, with a sliding glass door to a rear deck overlooking a shared courtyard. The kitchen is separated from thedining area by an island counter with cabinets. Features of the kitchen include multiple cabinets with granite countertops, a pantry closet, gas range and oven, stainless steel double sink and stainless refrigerator, dishwasher, and built in microwave. Carpeted stairs lead from the first floor to the second, where the 3 bedrooms are located. The master is carpeted and features recessed lighting, a walk in closet and a master bath with ceramic flooring, a ceramic walled shower, double vanity with granite countertop, and a linen closet. Bedrooms 2 and 3 both are carpeted and also have recessed lighting and closets. There is a full bath in the hall feturing granite countertoppped vanity, ceramic tile floor and tub surround. Below the 2 floors of living space is a vinyl floored finished full basement, with laundry with washer and dryer included, storage and utility areas. The basement also features an egress sized window. Conveniently located near the heart of Doylestown with easy access to all it has to offer. Easy to show, schedule an appointment now to see all this property has to offer!
Contact an agent
Home facts
- Year built:2018
- Listing ID #:PABU2103680
- Added:90 day(s) ago
- Updated:November 27, 2025 at 08:29 AM
Rooms and interior
- Bedrooms:3
- Total bathrooms:3
- Full bathrooms:2
- Half bathrooms:1
- Living area:1,650 sq. ft.
Heating and cooling
- Cooling:Central A/C
- Heating:Forced Air, Propane - Metered
Structure and exterior
- Roof:Asphalt, Pitched, Shingle
- Year built:2018
- Building area:1,650 sq. ft.
Utilities
- Water:Public
- Sewer:Public Sewer
Finances and disclosures
- Price:$429,900
- Price per sq. ft.:$260.55
- Tax amount:$4,667 (2025)
New listings near 3600 Jacob Stout Rd #3
- Coming Soon
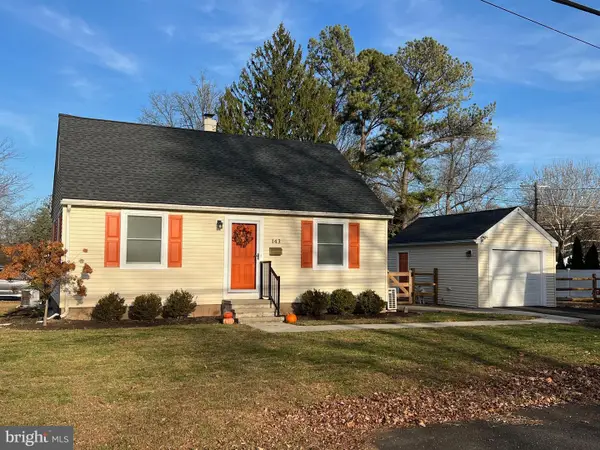 $599,000Coming Soon3 beds 2 baths
$599,000Coming Soon3 beds 2 baths143 Myers Dr, DOYLESTOWN, PA 18901
MLS# PABU2110100Listed by: COMPASS PENNSYLVANIA, LLC - Coming Soon
 $525,000Coming Soon3 beds 2 baths
$525,000Coming Soon3 beds 2 baths11 Dogwood Ln, DOYLESTOWN, PA 18901
MLS# PABU2109544Listed by: CLASS-HARLAN REAL ESTATE, LLC - New
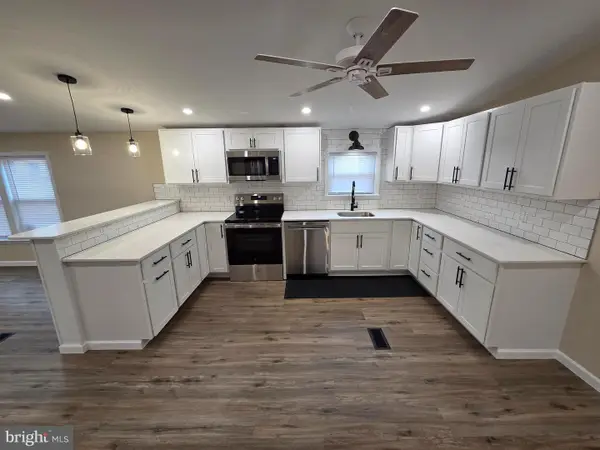 $259,000Active3 beds 2 baths1,848 sq. ft.
$259,000Active3 beds 2 baths1,848 sq. ft.450 Ford Hook Rd, DOYLESTOWN, PA 18901
MLS# PABU2110018Listed by: ABC HOME REALTY, LLC - Coming Soon
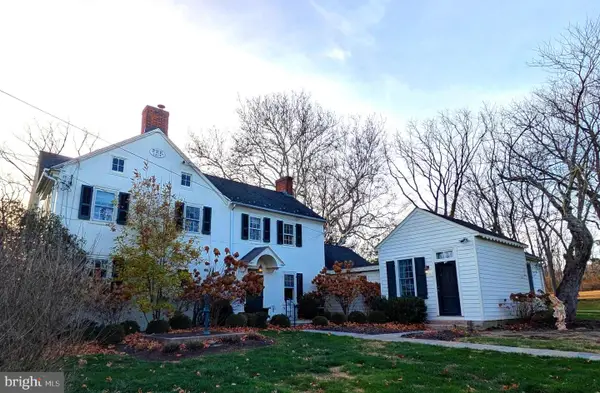 $1,450,000Coming Soon4 beds 4 baths
$1,450,000Coming Soon4 beds 4 baths4936 Curly Hill Rd, DOYLESTOWN, PA 18902
MLS# PABU2110028Listed by: ADDISON WOLFE REAL ESTATE - New
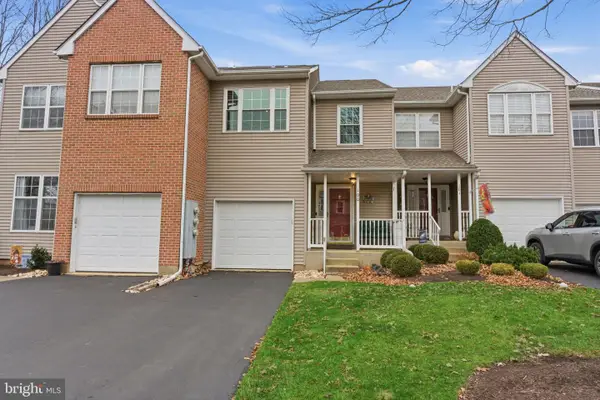 $439,900Active3 beds 3 baths1,674 sq. ft.
$439,900Active3 beds 3 baths1,674 sq. ft.100 Bishops Gate Ln, DOYLESTOWN, PA 18901
MLS# PABU2109152Listed by: OPUS ELITE REAL ESTATE - Coming Soon
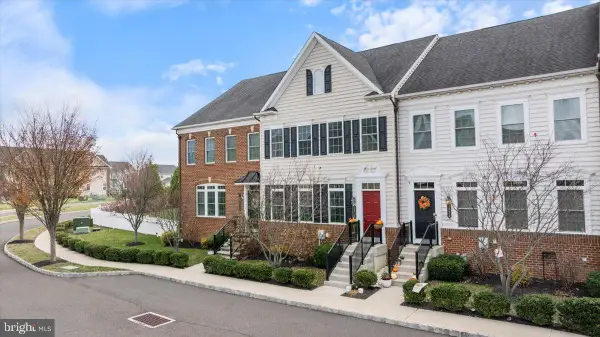 $695,000Coming Soon4 beds 5 baths
$695,000Coming Soon4 beds 5 baths3838 Jacob Stout Rd, DOYLESTOWN, PA 18902
MLS# PABU2109780Listed by: EXP REALTY, LLC - New
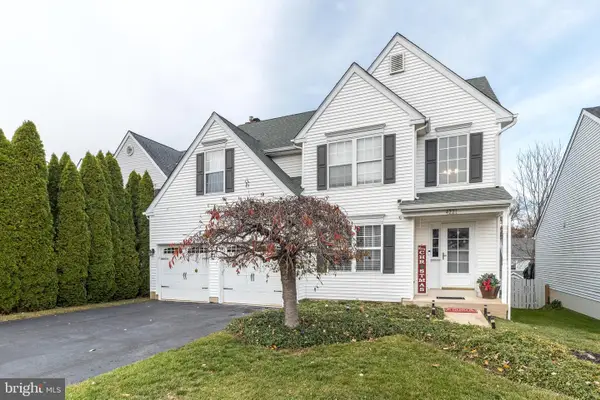 $690,000Active4 beds 3 baths2,834 sq. ft.
$690,000Active4 beds 3 baths2,834 sq. ft.4221 Sir Andrew Cir, DOYLESTOWN, PA 18902
MLS# PABU2109872Listed by: COLDWELL BANKER HEARTHSIDE REALTORS- OTTSVILLE - New
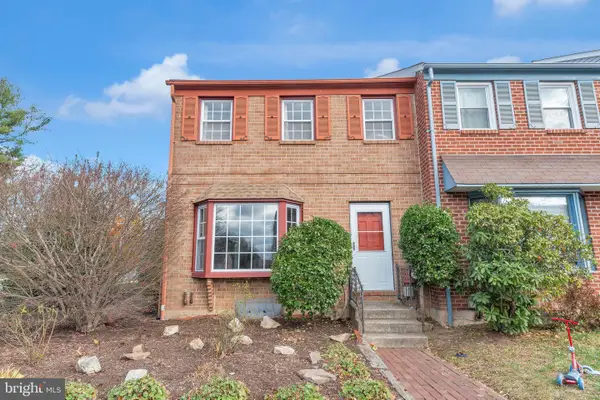 $410,000Active3 beds 3 baths1,440 sq. ft.
$410,000Active3 beds 3 baths1,440 sq. ft.1 Gatehouse Ln, DOYLESTOWN, PA 18901
MLS# PABU2109842Listed by: IRON VALLEY REAL ESTATE DOYLESTOWN - New
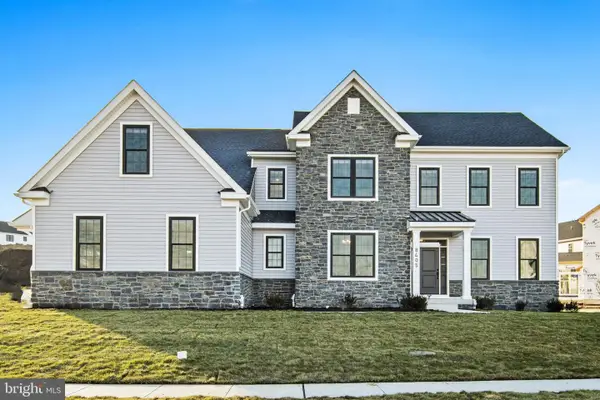 $1,279,990Active4 beds 5 baths4,036 sq. ft.
$1,279,990Active4 beds 5 baths4,036 sq. ft.4246 Kleinot Drive, DOYLESTOWN, PA 18902
MLS# PABU2109708Listed by: FOXLANE HOMES - New
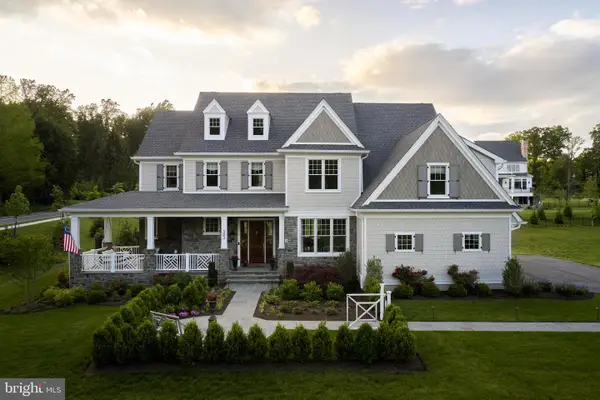 $1,309,990Active4 beds 5 baths3,790 sq. ft.
$1,309,990Active4 beds 5 baths3,790 sq. ft.4298 Kleinot Drive, DOYLESTOWN, PA 18902
MLS# PABU2109714Listed by: FOXLANE HOMES
