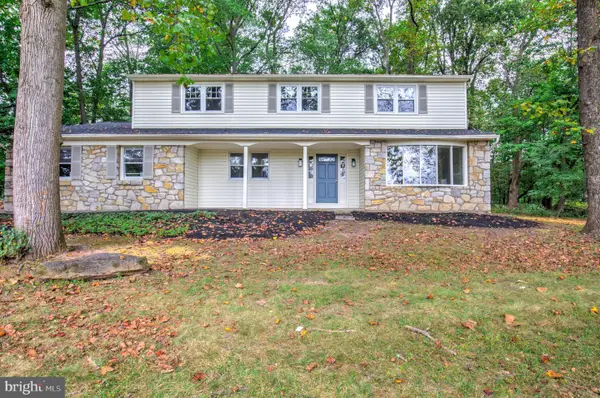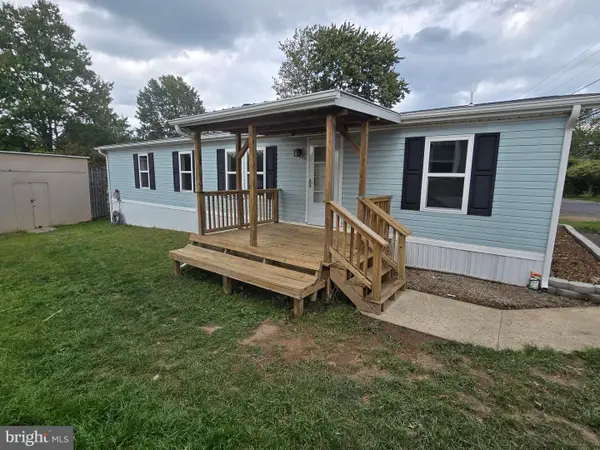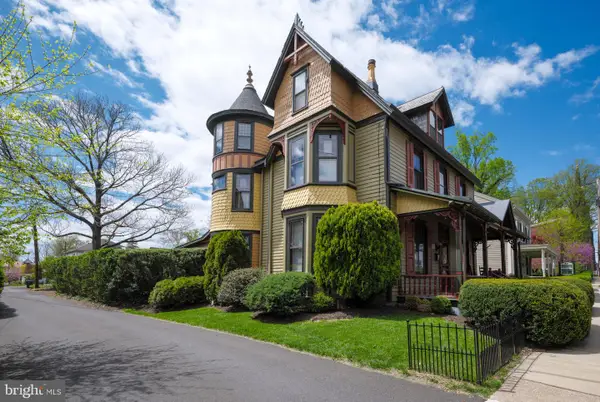3865 Burnt House Hill Rd, Doylestown, PA 18902
Local realty services provided by:Better Homes and Gardens Real Estate Community Realty
3865 Burnt House Hill Rd,Doylestown, PA 18902
$1,549,000
- 4 Beds
- 4 Baths
- 3,900 sq. ft.
- Single family
- Active
Listed by:mindy h grossinger
Office:corcoran sawyer smith
MLS#:PABU2102478
Source:BRIGHTMLS
Price summary
- Price:$1,549,000
- Price per sq. ft.:$397.18
About this home
NEW CONSTRUCTION in Doylestown, Buckingham Township. Build an exquisite 4-bedroom, 3.5-bathroom home designed to meet the demands of modern living. Situated on over an acre of land, the property is enveloped by a protected 6-acre wooded wonderland, offering unparalleled privacy and tranquility.
Just 4 miles from the vibrant center of Doylestown Borough, where residents enjoy charming shops, diverse dining options, rich cultural experiences: the Mercer and James Michener Art Museums, Fonthill, and more!
To be built by an outstanding custom builder, Webb Building Group, your home's floor plan will be tailored for your lifestyle. A few special features of pictured home: Kitchen/Breakfast Rm. - a 9 ft island, a walk-in & a Butler pantry; Bonus Rm. - 260 sq ft of flex space - a sunroom, a "play room" for kids/adults; a music room, etc.! Floors are hardwood; Ceilings are 9 ft. A Primary Suite with tray ceiling, sitting room, 2 walk-in closets, a double closet, huge bath w/oversized shower, separate elegant tub w/beautiful view of surrounding forest. There are 3 additional bedrooms, one is ensuite and the other two share a "jack and jill" bath. Large 2nd fl laundry room. Home is high lighted by "Webb's Signature Trim Package". Exterior has a striking front elevation, charming front porch with metal roof, stone and 5" panels. Attached 3-car garage.
Webb Building Group will make changes to the current presented floor plan, and encourage you to bring your own plan. They will help you custom design your home!
Located across from George M. Bush Park, this private residence is a rare find in a small-town setting. Don't miss the opportunity to own this exceptional property.
Contact an agent
Home facts
- Listing ID #:PABU2102478
- Added:47 day(s) ago
- Updated:September 30, 2025 at 01:59 PM
Rooms and interior
- Bedrooms:4
- Total bathrooms:4
- Full bathrooms:3
- Half bathrooms:1
- Living area:3,900 sq. ft.
Heating and cooling
- Cooling:Central A/C
- Heating:Forced Air, Propane - Leased
Structure and exterior
- Roof:Architectural Shingle, Metal
- Building area:3,900 sq. ft.
Schools
- High school:CENTRAL BUCKS HIGH SCHOOL EAST
Utilities
- Water:Public
- Sewer:Public Sewer
Finances and disclosures
- Price:$1,549,000
- Price per sq. ft.:$397.18
New listings near 3865 Burnt House Hill Rd
- New
 $910,950Active4 beds 3 baths2,941 sq. ft.
$910,950Active4 beds 3 baths2,941 sq. ft.3455-b Durham Rd, DOYLESTOWN, PA 18902
MLS# PABU2106542Listed by: KELLER WILLIAMS REAL ESTATE-LANGHORNE - New
 $976,365Active4 beds 3 baths3,368 sq. ft.
$976,365Active4 beds 3 baths3,368 sq. ft.3479-a Durham Rd, DOYLESTOWN, PA 18902
MLS# PABU2106554Listed by: KELLER WILLIAMS REAL ESTATE-LANGHORNE - New
 $365,000Active3 beds 3 baths1,440 sq. ft.
$365,000Active3 beds 3 baths1,440 sq. ft.6 Constitution Ave, DOYLESTOWN, PA 18901
MLS# PABU2106330Listed by: BHHS FOX & ROACH -YARDLEY/NEWTOWN - New
 $947,500Active3 beds 3 baths
$947,500Active3 beds 3 baths3455-a Durham Rd, DOYLESTOWN, PA 18902
MLS# PABU2106440Listed by: KELLER WILLIAMS REAL ESTATE-LANGHORNE - New
 $669,900Active4 beds 3 baths1,923 sq. ft.
$669,900Active4 beds 3 baths1,923 sq. ft.179 Almshouse Rd, DOYLESTOWN, PA 18901
MLS# PABU2106076Listed by: BHHS FOX & ROACH -YARDLEY/NEWTOWN - Coming Soon
 $1,800,000Coming Soon4 beds 4 baths
$1,800,000Coming Soon4 beds 4 baths2905 Ash Mill Rd, DOYLESTOWN, PA 18902
MLS# PABU2106206Listed by: ELFANT WISSAHICKON-RITTENHOUSE SQUARE - New
 $899,900Active4 beds 3 baths3,033 sq. ft.
$899,900Active4 beds 3 baths3,033 sq. ft.4928 Edgewood Rd, DOYLESTOWN, PA 18902
MLS# PABU2105260Listed by: KELLER WILLIAMS ELITE - New
 $389,000Active3 beds 3 baths1,480 sq. ft.
$389,000Active3 beds 3 baths1,480 sq. ft.36 Gatehouse Ln, DOYLESTOWN, PA 18901
MLS# PABU2106370Listed by: OWNERENTRY.COM - New
 $95,000Active4 beds 2 baths
$95,000Active4 beds 2 baths4347 Alder Dr, DOYLESTOWN, PA 18902
MLS# PABU2106292Listed by: RE/MAX SIGNATURE  $1,000,000Pending4 beds 3 baths2,168 sq. ft.
$1,000,000Pending4 beds 3 baths2,168 sq. ft.54 N Church St, DOYLESTOWN, PA 18901
MLS# PABU2105752Listed by: ADDISON WOLFE REAL ESTATE
