418 North St, Doylestown, PA 18901
Local realty services provided by:Better Homes and Gardens Real Estate Reserve
Listed by: robyn l ohara
Office: keller williams real estate-doylestown
MLS#:PABU2105518
Source:BRIGHTMLS
Price summary
- Price:$875,000
- Price per sq. ft.:$296.61
About this home
Welcome to this beautifully reimagined, turnkey residence perfectly situated on a quiet street just steps from the heart of Doylestown Borough. Every element of this fully renovated home has been thoughtfully designed to blend timeless charm with modern sophistication—from the inviting portico and new brick paver walkway to the lush, freshly landscaped grounds.
Featuring five spacious bedrooms, two and a half impeccably appointed baths, a large screened sunroom, and an oversized one-car garage, this home offers an ideal balance of comfort, functionality, and refined style.
Inside, white oak flooring flows through light-filled spaces, beginning with a gracious living room accented by a bay window and stained-glass detail. The open-concept main level creates effortless flow between the living, dining, and kitchen areas—perfect for both entertaining and everyday living. Seller is open to all offers!
The gourmet kitchen is a showpiece, featuring upgraded white cabinetry, quartz countertops, a counter-depth stainless refrigerator, high-end appliances (including an oven with built-in air fryer), and a charming island offering additional storage and prep space.
Upstairs, you’ll find three generously sized bedrooms, including a serene primary suite with a walk-in shower and designer finishes. The additional bedrooms share a beautifully updated hall bath with a stylish tub/shower combination. The top floor presents two additional rooms—ideal for a home office, guest suite, or creative retreat.
The lower level provides even more living space with luxury vinyl plank flooring, a wall of windows, a mudroom entrance from the garage and backyard, and a convenient half bath. From here, step into the expansive screened sunroom, an inviting year-round haven perfect for morning coffee, quiet reading, or relaxed entertaining.
The backyard is both private and versatile, offering space for gardening, play, or simply enjoying the peaceful setting framed by mature trees.
Beyond its aesthetic appeal, this home provides true peace of mind with all new central air, plumbing, 200-amp electric service, attic fan, paved driveway, garage door, front door, sod, professional landscaping, and exterior lighting—every major system has been upgraded.
Located just a short stroll from Doylestown’s shops, restaurants, cafés, and cultural attractions—and within the award-winning Central Bucks School District—this residence offers an exceptional lifestyle in one of Bucks County’s most sought-after locations.
Move-in ready and masterfully renovated, this Doylestown Borough home embodies classic elegance and modern living at its finest.
Contact an agent
Home facts
- Year built:1959
- Listing ID #:PABU2105518
- Added:97 day(s) ago
- Updated:December 25, 2025 at 08:30 AM
Rooms and interior
- Bedrooms:5
- Total bathrooms:3
- Full bathrooms:2
- Half bathrooms:1
- Living area:2,950 sq. ft.
Heating and cooling
- Cooling:Central A/C
- Heating:Baseboard - Hot Water, Oil
Structure and exterior
- Year built:1959
- Building area:2,950 sq. ft.
- Lot area:0.24 Acres
Schools
- High school:CENTRAL BUCKS HIGH SCHOOL WEST
- Middle school:LENAPE
- Elementary school:LINDEN
Utilities
- Water:Public
- Sewer:Public Sewer
Finances and disclosures
- Price:$875,000
- Price per sq. ft.:$296.61
- Tax amount:$5,912 (2025)
New listings near 418 North St
- Coming Soon
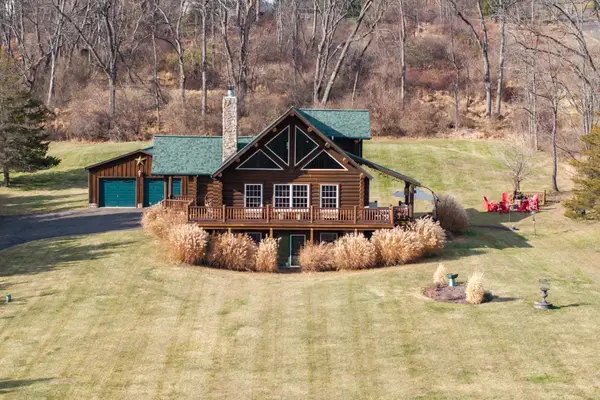 $999,000Coming Soon4 beds 3 baths
$999,000Coming Soon4 beds 3 baths5730 Carversville Rd, DOYLESTOWN, PA 18902
MLS# PABU2111292Listed by: KURFISS SOTHEBY'S INTERNATIONAL REALTY 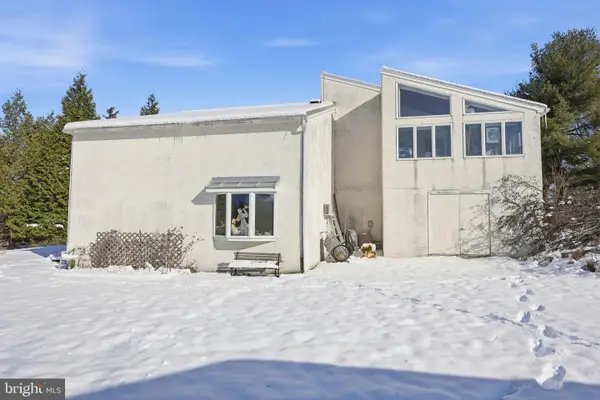 $499,000Pending3 beds 3 baths3,728 sq. ft.
$499,000Pending3 beds 3 baths3,728 sq. ft.24 Old Limekiln Rd, DOYLESTOWN, PA 18901
MLS# PABU2111224Listed by: UNITED PROPERTIES REALTY $355,000Pending2 beds 2 baths1,120 sq. ft.
$355,000Pending2 beds 2 baths1,120 sq. ft.5437 Rinker Cir, DOYLESTOWN, PA 18902
MLS# PABU2110282Listed by: KELLER WILLIAMS MAIN LINE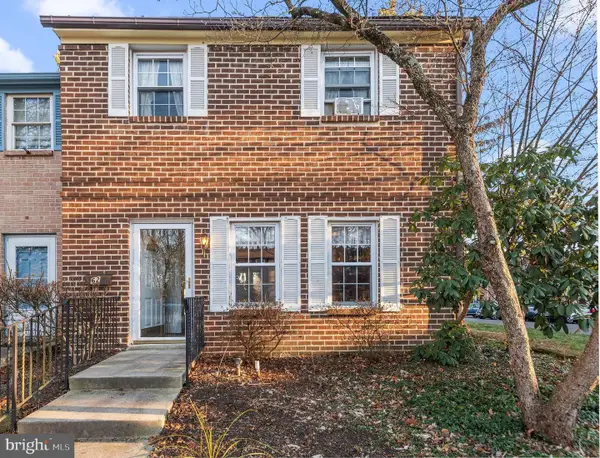 $365,000Active3 beds 3 baths1,440 sq. ft.
$365,000Active3 beds 3 baths1,440 sq. ft.62 Constitution Ave, DOYLESTOWN, PA 18901
MLS# PABU2110672Listed by: LONG & FOSTER REAL ESTATE, INC.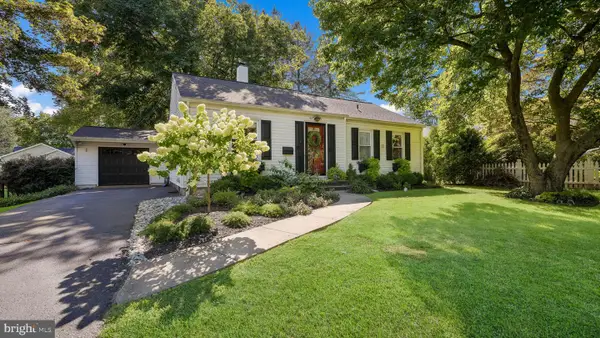 $489,000Pending3 beds 1 baths908 sq. ft.
$489,000Pending3 beds 1 baths908 sq. ft.104 Kreutz Ave, DOYLESTOWN, PA 18901
MLS# PABU2110350Listed by: KELLER WILLIAMS REAL ESTATE-DOYLESTOWN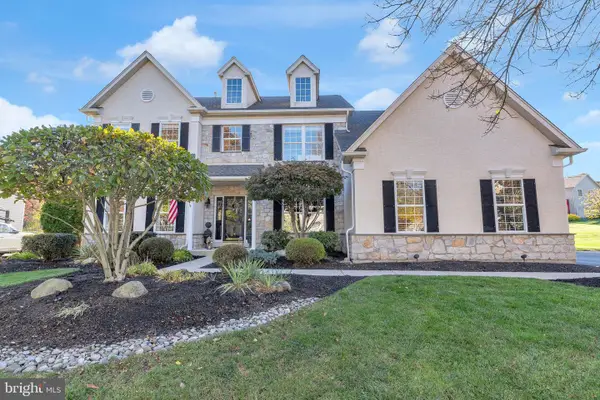 $1,045,000Pending4 beds 3 baths3,821 sq. ft.
$1,045,000Pending4 beds 3 baths3,821 sq. ft.3867 Charter Club Dr, DOYLESTOWN, PA 18902
MLS# PABU2109396Listed by: EXP REALTY, LLC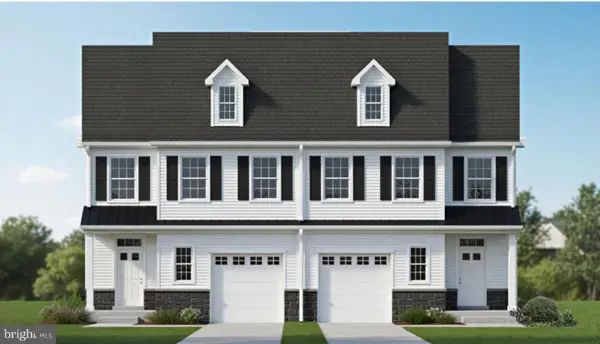 $729,900Active3 beds 3 baths
$729,900Active3 beds 3 baths84 Iron Hill Rd, DOYLESTOWN, PA 18901
MLS# PABU2110488Listed by: EXP REALTY, LLC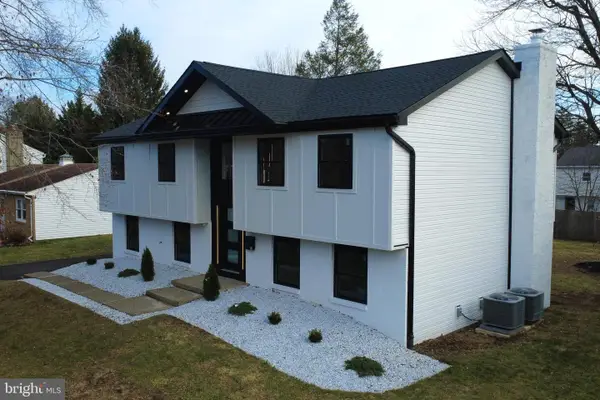 $925,000Active5 beds 3 baths2,215 sq. ft.
$925,000Active5 beds 3 baths2,215 sq. ft.5 Belmont, DOYLESTOWN, PA 18901
MLS# PABU2110506Listed by: KELLER WILLIAMS REAL ESTATE-DOYLESTOWN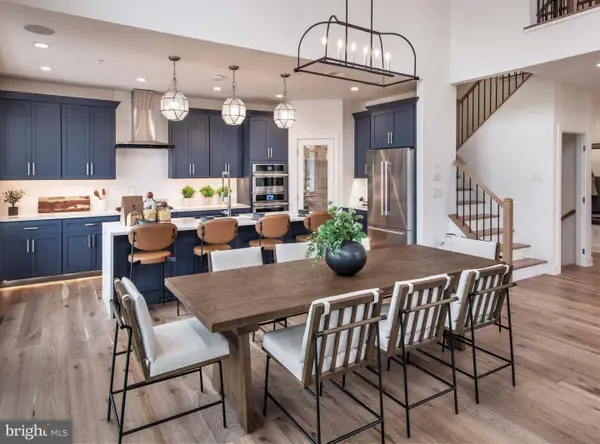 $1,275,000Active3 beds 4 baths3,552 sq. ft.
$1,275,000Active3 beds 4 baths3,552 sq. ft.52 Tradesville Dr #83, DOYLESTOWN, PA 18901
MLS# PABU2108744Listed by: TOLL BROTHERS REAL ESTATE, INC.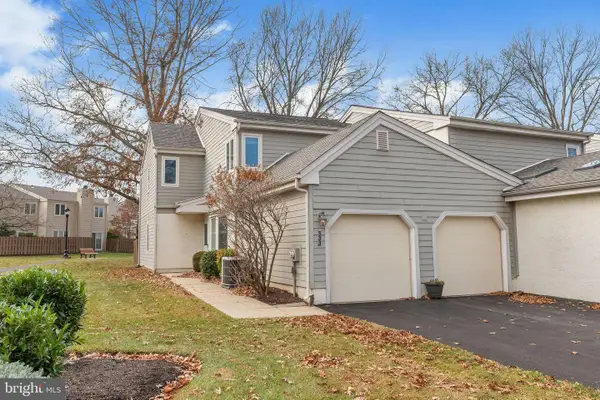 $555,000Pending3 beds 3 baths2,064 sq. ft.
$555,000Pending3 beds 3 baths2,064 sq. ft.333 Dorset Ct, DOYLESTOWN, PA 18901
MLS# PABU2110270Listed by: COMPASS PENNSYLVANIA, LLC
