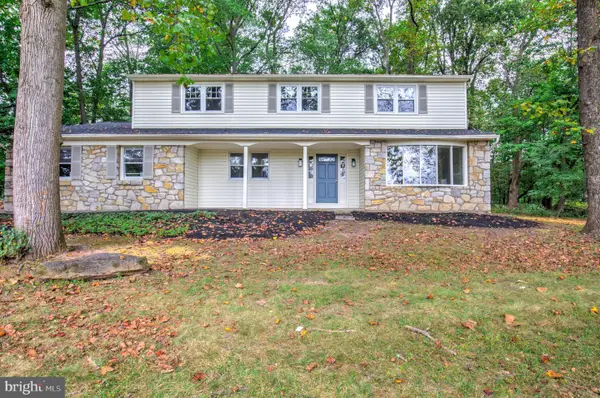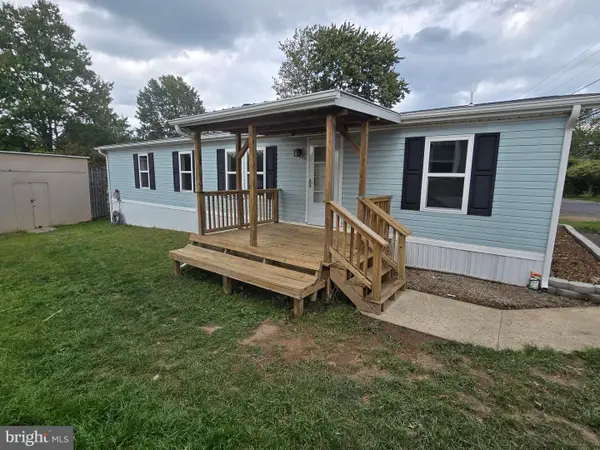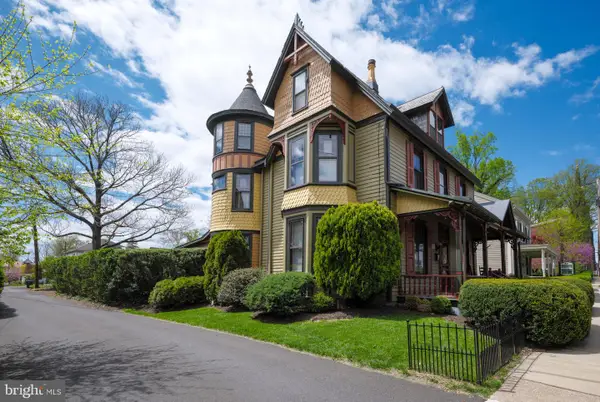4223 Ferguson Dr, Doylestown, PA 18902
Local realty services provided by:Better Homes and Gardens Real Estate Reserve
4223 Ferguson Dr,Doylestown, PA 18902
$799,000
- 5 Beds
- 4 Baths
- 5,118 sq. ft.
- Single family
- Active
Listed by:pamela a northrop-gundlach
Office:keller williams real estate-doylestown
MLS#:PABU2095496
Source:BRIGHTMLS
Price summary
- Price:$799,000
- Price per sq. ft.:$156.12
- Monthly HOA dues:$27.08
About this home
Custom built home designed by Richard E. Brown Associates Architects.
The home has the best of everything and is one of a kind. Open the front door to a sophisticated entrance foyer complete with a turn style wood staircase and greeting area. Open concept floor plan has a grand double story kitchen with granite counter tops and deep stainless steel double sink. New gas stove with hooded vent and new dishwasher for gourmet cooking. The large laundry room is conveniently located on the main floor. The stunning living room dining room combination has a wet bar, gas fireplace and leads to a secluded patio nice for entertaining. There is a separate living room with a second ornamental fireplace to create warmth and charm. The house has three separate heating & cooling areas for energy efficiency to keep maintenance costs low. There is a separate living area, bedroom and full bath that could be used as an in law suite or domestic help. The yard is flat and includes the original stone spring house that offers extra storage. Ferguson Hill consists of 8 custom homes on a cul-de-sac.
Just minutes from Doylestown Borough and in Central Bucks School District. Available for immediate occupancy.
Contact an agent
Home facts
- Year built:2010
- Listing ID #:PABU2095496
- Added:116 day(s) ago
- Updated:September 30, 2025 at 01:59 PM
Rooms and interior
- Bedrooms:5
- Total bathrooms:4
- Full bathrooms:3
- Half bathrooms:1
- Living area:5,118 sq. ft.
Heating and cooling
- Cooling:Central A/C, Multi Units
- Heating:Forced Air, Natural Gas
Structure and exterior
- Roof:Shingle
- Year built:2010
- Building area:5,118 sq. ft.
- Lot area:0.5 Acres
Schools
- High school:CENTRAL BUCKS HIGH SCHOOL EAST
- Middle school:TOHICKON
- Elementary school:GAYMAN
Utilities
- Water:Well
- Sewer:Public Sewer
Finances and disclosures
- Price:$799,000
- Price per sq. ft.:$156.12
- Tax amount:$12,512 (2025)
New listings near 4223 Ferguson Dr
- New
 $910,950Active4 beds 3 baths2,941 sq. ft.
$910,950Active4 beds 3 baths2,941 sq. ft.3455-b Durham Rd, DOYLESTOWN, PA 18902
MLS# PABU2106542Listed by: KELLER WILLIAMS REAL ESTATE-LANGHORNE - New
 $976,365Active4 beds 3 baths3,368 sq. ft.
$976,365Active4 beds 3 baths3,368 sq. ft.3479-a Durham Rd, DOYLESTOWN, PA 18902
MLS# PABU2106554Listed by: KELLER WILLIAMS REAL ESTATE-LANGHORNE - New
 $365,000Active3 beds 3 baths1,440 sq. ft.
$365,000Active3 beds 3 baths1,440 sq. ft.6 Constitution Ave, DOYLESTOWN, PA 18901
MLS# PABU2106330Listed by: BHHS FOX & ROACH -YARDLEY/NEWTOWN - New
 $947,500Active3 beds 3 baths
$947,500Active3 beds 3 baths3455-a Durham Rd, DOYLESTOWN, PA 18902
MLS# PABU2106440Listed by: KELLER WILLIAMS REAL ESTATE-LANGHORNE - New
 $669,900Active4 beds 3 baths1,923 sq. ft.
$669,900Active4 beds 3 baths1,923 sq. ft.179 Almshouse Rd, DOYLESTOWN, PA 18901
MLS# PABU2106076Listed by: BHHS FOX & ROACH -YARDLEY/NEWTOWN - Coming Soon
 $1,800,000Coming Soon4 beds 4 baths
$1,800,000Coming Soon4 beds 4 baths2905 Ash Mill Rd, DOYLESTOWN, PA 18902
MLS# PABU2106206Listed by: ELFANT WISSAHICKON-RITTENHOUSE SQUARE - New
 $899,900Active4 beds 3 baths3,033 sq. ft.
$899,900Active4 beds 3 baths3,033 sq. ft.4928 Edgewood Rd, DOYLESTOWN, PA 18902
MLS# PABU2105260Listed by: KELLER WILLIAMS ELITE - New
 $389,000Active3 beds 3 baths1,480 sq. ft.
$389,000Active3 beds 3 baths1,480 sq. ft.36 Gatehouse Ln, DOYLESTOWN, PA 18901
MLS# PABU2106370Listed by: OWNERENTRY.COM - New
 $95,000Active4 beds 2 baths
$95,000Active4 beds 2 baths4347 Alder Dr, DOYLESTOWN, PA 18902
MLS# PABU2106292Listed by: RE/MAX SIGNATURE  $1,000,000Pending4 beds 3 baths2,168 sq. ft.
$1,000,000Pending4 beds 3 baths2,168 sq. ft.54 N Church St, DOYLESTOWN, PA 18901
MLS# PABU2105752Listed by: ADDISON WOLFE REAL ESTATE
