4263 Kleinot Drive, Doylestown, PA 18902
Local realty services provided by:Better Homes and Gardens Real Estate Community Realty
4263 Kleinot Drive,Doylestown, PA 18902
$1,199,990
- 4 Beds
- 4 Baths
- 3,170 sq. ft.
- Single family
- Active
Listed by: nicolette brown, jodi b press
Office: foxlane homes
MLS#:PABU2108748
Source:BRIGHTMLS
Price summary
- Price:$1,199,990
- Price per sq. ft.:$378.55
- Monthly HOA dues:$359
About this home
Start your new home search in 2026 with Foxlane Homes! A true semi-custom builder known for unmatched quality and more included luxury features. Our Chapel Hill floorplan features 4 bedrooms, 3.5 baths, 3,170 square feet, and a 3-car side load garage with the ability to make customizations. Work with our award-winning team to pick options to make this home truly yours from a first floor guest suite, finished basement, sunroom, cabinets, countertops, flooring, and plenty of more beautiful features.
Photos are for representative purposes only. See Sales Representative for more details.
Introducing Clover Hill Crossing, a boutique neighborhood of 16 luxury homes set in Plumstead Township. These new homes are in the Central Bucks School District and will be set upon spacious homesites ranging from 0.47 acres to 0.90 acres and feature 4-7 bedrooms, 3.5-6 bathrooms, and 3-car side entry garages. Foxlane Homes allows you to create a space that is uniquely yours, perfectly designed to suit one's needs and lifestyle. Enjoy luxury living in a new home and close proximity to the many amenities of downtown Doylestown and nearby New Hope, Lahaska, Peddler's Village and easy access to Route 611, Route 202, and the PA Turnpike.
Contact an agent
Home facts
- Listing ID #:PABU2108748
- Added:104 day(s) ago
- Updated:February 14, 2026 at 05:36 AM
Rooms and interior
- Bedrooms:4
- Total bathrooms:4
- Full bathrooms:3
- Half bathrooms:1
- Living area:3,170 sq. ft.
Heating and cooling
- Cooling:Central A/C, Programmable Thermostat, Zoned
- Heating:Natural Gas, Programmable Thermostat, Zoned
Structure and exterior
- Roof:Architectural Shingle
- Building area:3,170 sq. ft.
- Lot area:0.59 Acres
Schools
- High school:CENTRAL BUCKS HIGH SCHOOL EAST
- Middle school:TOHICKON
- Elementary school:GROVELAND
Utilities
- Water:Well
- Sewer:Grinder Pump, Public Sewer
Finances and disclosures
- Price:$1,199,990
- Price per sq. ft.:$378.55
New listings near 4263 Kleinot Drive
- New
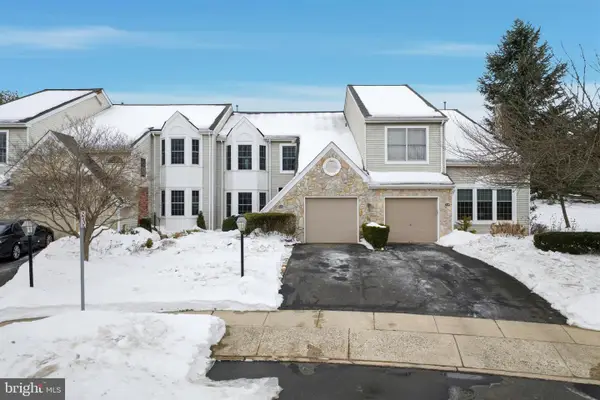 $475,000Active3 beds 3 baths2,188 sq. ft.
$475,000Active3 beds 3 baths2,188 sq. ft.703 Eagle Ln, DOYLESTOWN, PA 18901
MLS# PABU2113700Listed by: INNOVATE REAL ESTATE - Coming Soon
 $1,050,000Coming Soon4 beds 4 baths
$1,050,000Coming Soon4 beds 4 baths62 Callowhill Rd, DOYLESTOWN, PA 18901
MLS# PABU2113716Listed by: IRON VALLEY REAL ESTATE DOYLESTOWN - Open Sun, 2 to 4pmNew
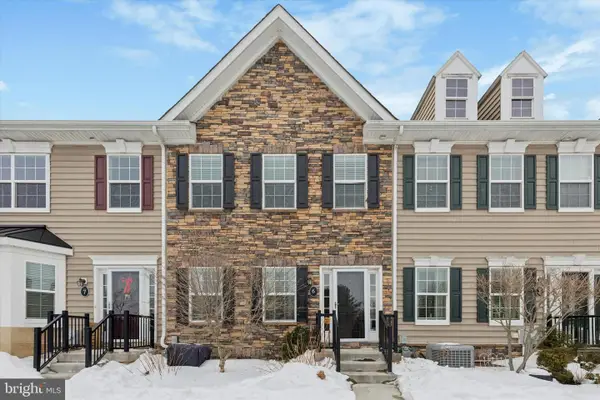 $419,900Active2 beds 3 baths1,200 sq. ft.
$419,900Active2 beds 3 baths1,200 sq. ft.3910 Cephas Child Rd #6, DOYLESTOWN, PA 18902
MLS# PABU2113872Listed by: KELLER WILLIAMS REAL ESTATE-LANGHORNE - New
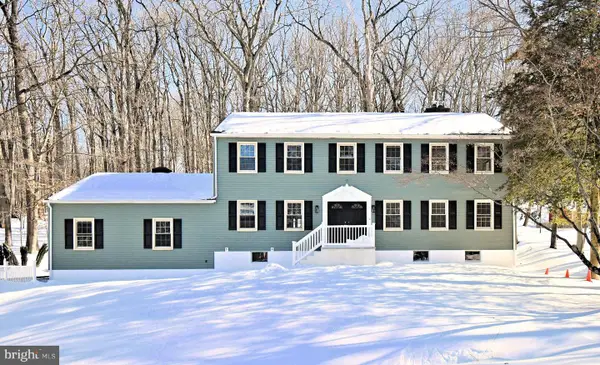 $899,900Active5 beds 5 baths3,552 sq. ft.
$899,900Active5 beds 5 baths3,552 sq. ft.2980 Yorkshire Rd, DOYLESTOWN, PA 18902
MLS# PABU2113478Listed by: HOMESTARR REALTY - Open Sat, 11am to 2pmNew
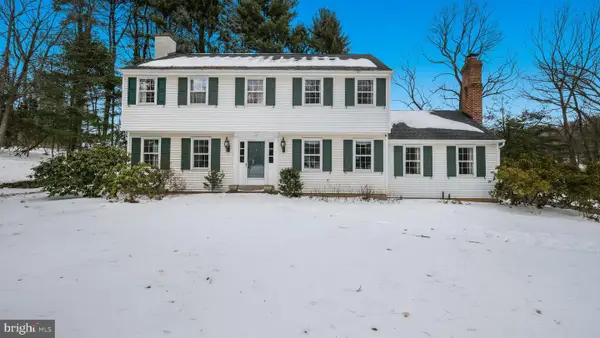 $695,000Active4 beds 3 baths2,367 sq. ft.
$695,000Active4 beds 3 baths2,367 sq. ft.117 Windover Ln, DOYLESTOWN, PA 18901
MLS# PABU2113666Listed by: CLASS-HARLAN REAL ESTATE, LLC - Coming Soon
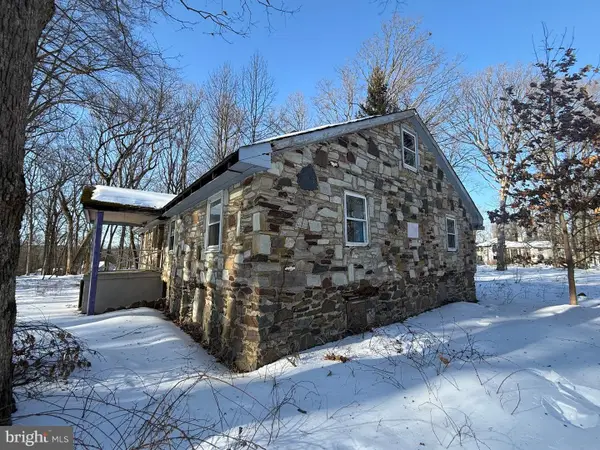 $438,000Coming Soon-- Acres
$438,000Coming Soon-- Acres2918 Snake Hill Rd, DOYLESTOWN, PA 18902
MLS# PABU2113770Listed by: BHHS FOX & ROACH-DOYLESTOWN - Coming Soon
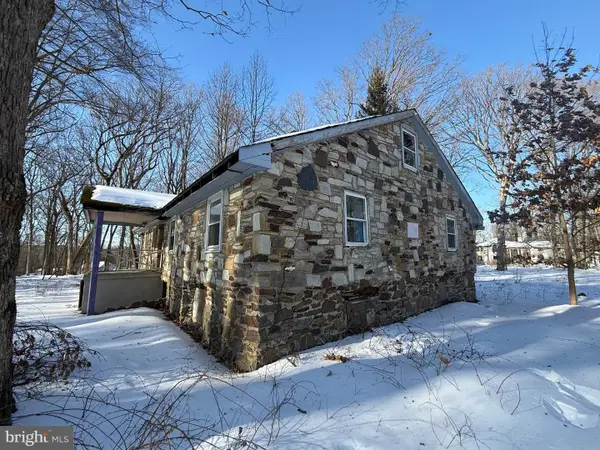 $438,000Coming Soon1 beds -- baths
$438,000Coming Soon1 beds -- baths2918 Snake Hill Rd, DOYLESTOWN, PA 18902
MLS# PABU2113776Listed by: BHHS FOX & ROACH-DOYLESTOWN - New
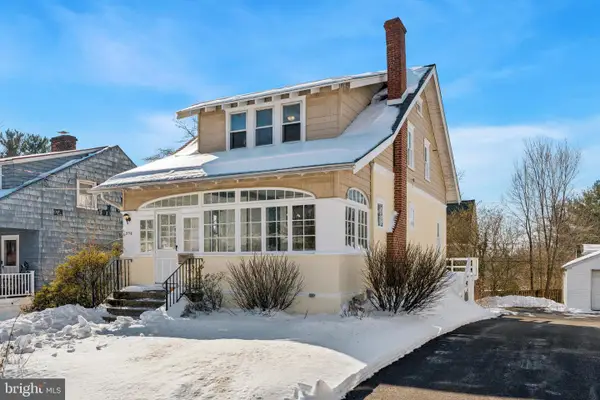 $639,900Active3 beds 2 baths1,678 sq. ft.
$639,900Active3 beds 2 baths1,678 sq. ft.236 Green St, DOYLESTOWN, PA 18901
MLS# PABU2113358Listed by: KELLER WILLIAMS REAL ESTATE-BLUE BELL 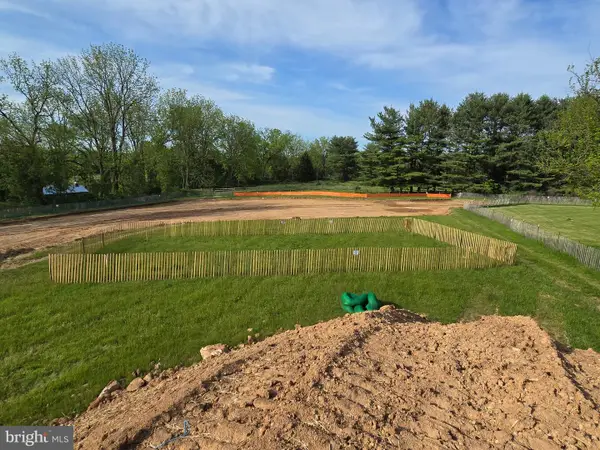 $800,000Active2.02 Acres
$800,000Active2.02 Acres3455 & 3479 Durham Rd, DOYLESTOWN, PA 18902
MLS# PABU2104328Listed by: KELLER WILLIAMS REAL ESTATE-LANGHORNE- Open Sat, 12 to 2pmNew
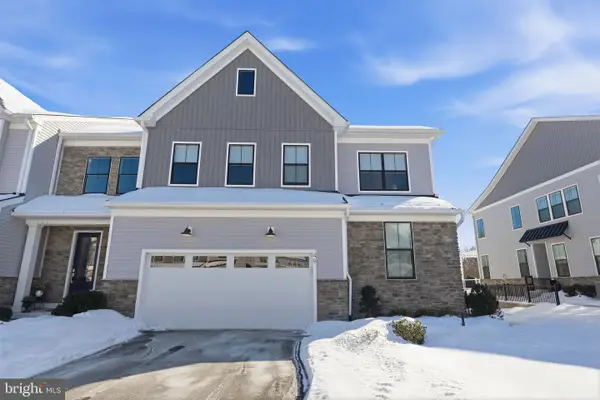 $1,195,000Active3 beds 3 baths3,188 sq. ft.
$1,195,000Active3 beds 3 baths3,188 sq. ft.49 Tradesville Dr, DOYLESTOWN, PA 18901
MLS# PABU2112906Listed by: KELLER WILLIAMS REAL ESTATE-DOYLESTOWN

