4330 Kleinot Drive #lot 12, Doylestown, PA 18902
Local realty services provided by:Better Homes and Gardens Real Estate Cassidon Realty
4330 Kleinot Drive #lot 12,Doylestown, PA 18902
$1,433,487
- 4 Beds
- 4 Baths
- 4,694 sq. ft.
- Single family
- Active
Listed by: nicolette brown, jodi b press
Office: foxlane homes
MLS#:PABU2109566
Source:BRIGHTMLS
Price summary
- Price:$1,433,487
- Price per sq. ft.:$305.39
- Monthly HOA dues:$359
About this home
Spring quick delivery in Doylestown! Our designer decorated and built craftsman Georgetown features 4 bedrooms, 3.5 baths, 4,694 square feet, and a 3-car side load garage. An inviting bluestone porch greets you to this beautiful home with crown moulding in the foyer and engineered hardwood throughout the first floor including a 9ft ceiling. The flex room off of the foyer makes the perfect spot for a home office, library, or craft room. Entertaining is a breeze with the added butler's pantry that flows into the upgraded kitchen including a professional hood, quartz countertops, and a KitchenAid cooktop along with double ovens and drawer microwave. The great room is expanded to maximize gathering space and features an elegant gas fireplace. Oak stairs take you up to the second floor featuring a spacious and well appointed owner's suite including a cathedral ceiling, retreat for an expansive walk-in closet, upgraded bathroom with tiled walk-in shower, and dual vanity with quartz countertop. On the rest of the second floor are three more bedrooms, one with an en suite bath, a hall bathroom, and second floor laundry. The finished basement adds even more space and value to this home and includes a three piece plumbing rough in for a future bathroom. Opportunities for a brand new semi-custom home in Bucks County are rare to find, contact a Foxlane Sales Representative today to learn more and start your story. Photos are for representative purposes only.
Introducing Clover Hill Crossing, a boutique neighborhood of 16 luxury homes set in Plumstead Township in Doylestown. These new homes are in the Central Bucks School District and will be set upon spacious homesites ranging from 0.47 acres to 0.90 acres and feature 4-7 bedrooms, 3.5-6 bathrooms, and 3-car side entry garages. Foxlane Homes allows you to create a space that is uniquely yours, perfectly designed to suit one's needs and lifestyle. Enjoy luxury living in a new home and close proximity to the many amenities of downtown Doylestown and nearby New Hope, Lahaska, Peddler's Village and easy access to Route 611, Route 202, and the PA Turnpike.
Contact an agent
Home facts
- Listing ID #:PABU2109566
- Added:101 day(s) ago
- Updated:February 24, 2026 at 02:48 PM
Rooms and interior
- Bedrooms:4
- Total bathrooms:4
- Full bathrooms:3
- Half bathrooms:1
- Living area:4,694 sq. ft.
Heating and cooling
- Cooling:Central A/C, Programmable Thermostat, Zoned
- Heating:Natural Gas, Programmable Thermostat, Zoned
Structure and exterior
- Roof:Architectural Shingle
- Building area:4,694 sq. ft.
- Lot area:0.83 Acres
Schools
- High school:CENTRAL BUCKS HIGH SCHOOL EAST
- Middle school:TOHICKON
- Elementary school:GROVELAND
Utilities
- Water:Well
- Sewer:Grinder Pump, Public Sewer
Finances and disclosures
- Price:$1,433,487
- Price per sq. ft.:$305.39
New listings near 4330 Kleinot Drive #lot 12
- New
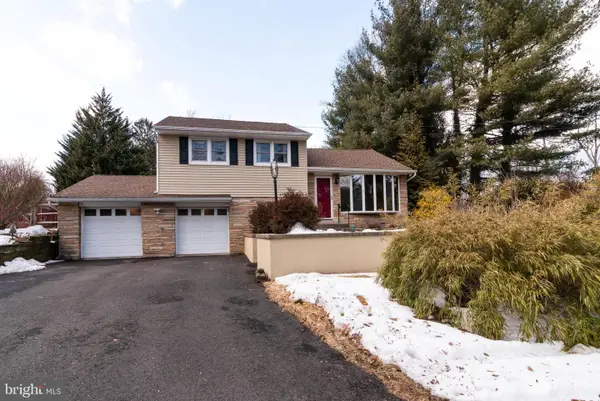 $525,000Active3 beds 2 baths1,830 sq. ft.
$525,000Active3 beds 2 baths1,830 sq. ft.106 S Shady Retreat Rd, DOYLESTOWN, PA 18901
MLS# PABU2114362Listed by: KELLER WILLIAMS REAL ESTATE-DOYLESTOWN - Coming SoonOpen Thu, 5 to 7pm
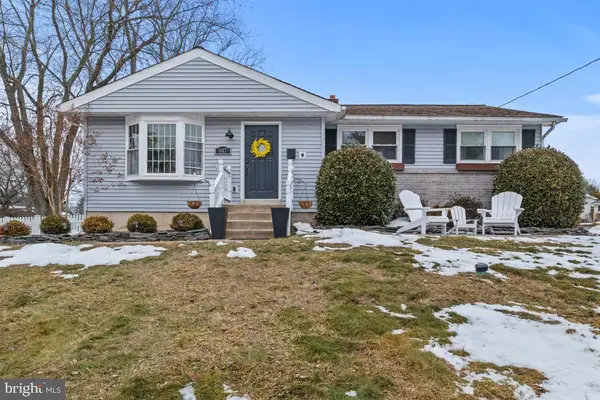 $525,000Coming Soon4 beds 2 baths
$525,000Coming Soon4 beds 2 baths607 S Chubb Dr, DOYLESTOWN, PA 18901
MLS# PABU2114552Listed by: KELLER WILLIAMS REAL ESTATE-MONTGOMERYVILLE - Coming Soon
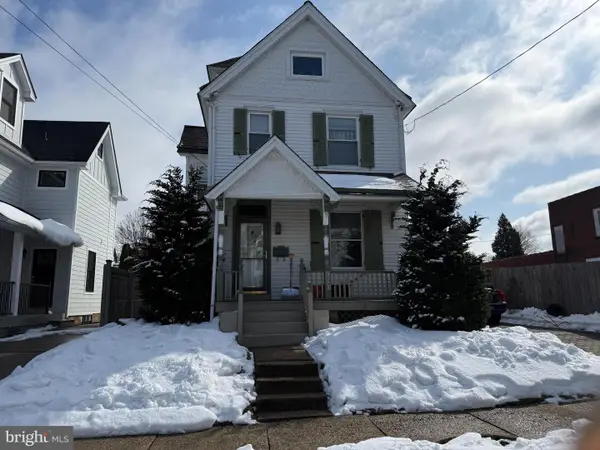 $705,000Coming Soon3 beds 2 baths
$705,000Coming Soon3 beds 2 baths190 Decatur St, DOYLESTOWN, PA 18901
MLS# PABU2114226Listed by: CLASS-HARLAN REAL ESTATE, LLC - New
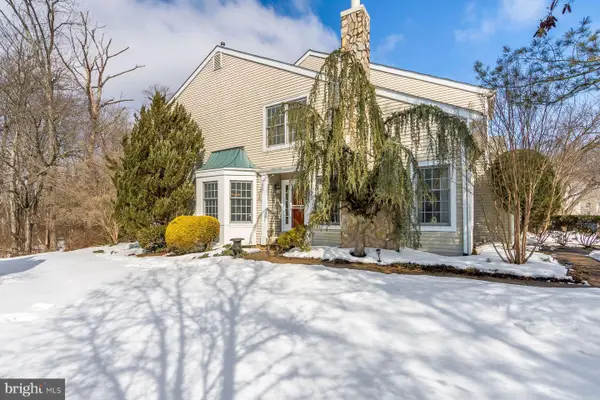 $500,000Active3 beds 3 baths2,630 sq. ft.
$500,000Active3 beds 3 baths2,630 sq. ft.11 Bogey Cir, DOYLESTOWN, PA 18901
MLS# PABU2114400Listed by: KURFISS SOTHEBY'S INTERNATIONAL REALTY - New
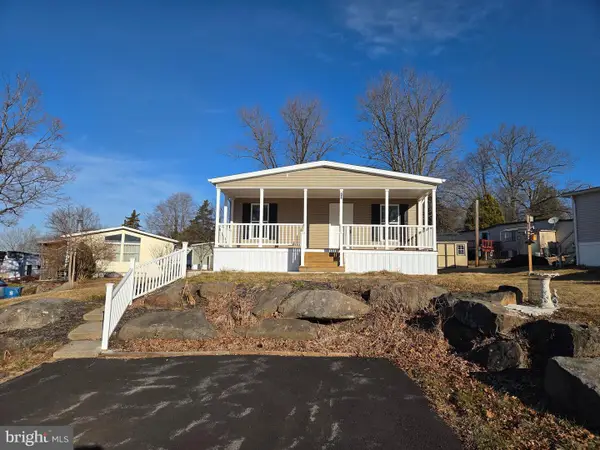 $165,900Active3 beds 2 baths1,680 sq. ft.
$165,900Active3 beds 2 baths1,680 sq. ft.31 Golfview Dr, QUAKERTOWN, PA 18951
MLS# PABU2114428Listed by: ABC HOME REALTY, LLC - New
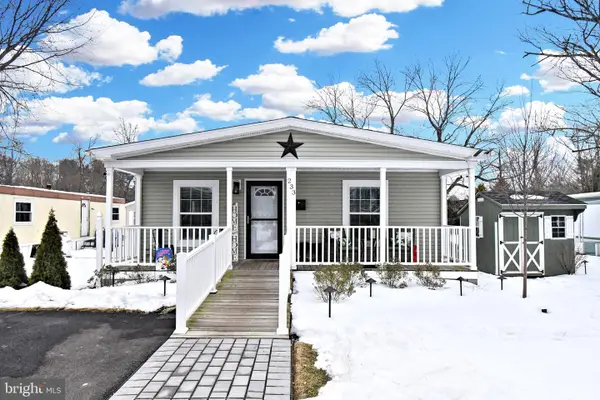 $229,000Active3 beds 2 baths1,456 sq. ft.
$229,000Active3 beds 2 baths1,456 sq. ft.233 Hemlock Dr, DOYLESTOWN, PA 18901
MLS# PABU2114310Listed by: RE/MAX ACHIEVERS-COLLEGEVILLE - New
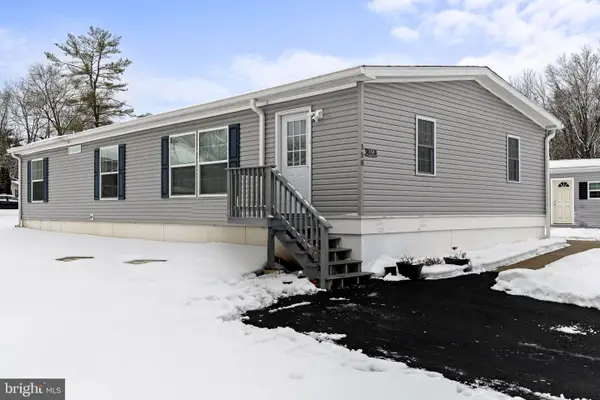 $260,000Active3 beds 2 baths
$260,000Active3 beds 2 baths158 Wooded Dr, DOYLESTOWN, PA 18901
MLS# PABU2114270Listed by: KELLER WILLIAMS REAL ESTATE-LANGHORNE - Coming Soon
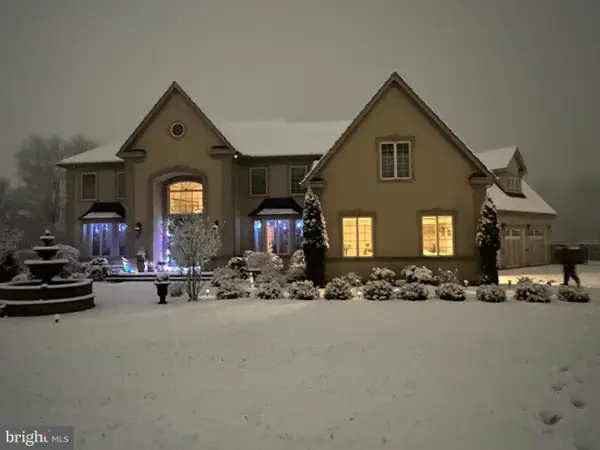 $4,250,000Coming Soon6 beds 7 baths
$4,250,000Coming Soon6 beds 7 baths4 Ren Way, DOYLESTOWN, PA 18901
MLS# PABU2113948Listed by: WEICHERT, REALTORS - CORNERSTONE 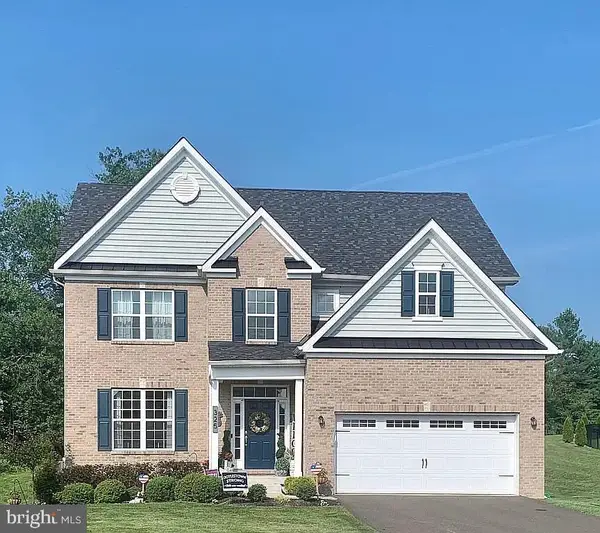 $840,000Pending4 beds 3 baths3,770 sq. ft.
$840,000Pending4 beds 3 baths3,770 sq. ft.325 Mystic View Cir, DOYLESTOWN, PA 18901
MLS# PABU2114142Listed by: KELLER WILLIAMS REAL ESTATE-DOYLESTOWN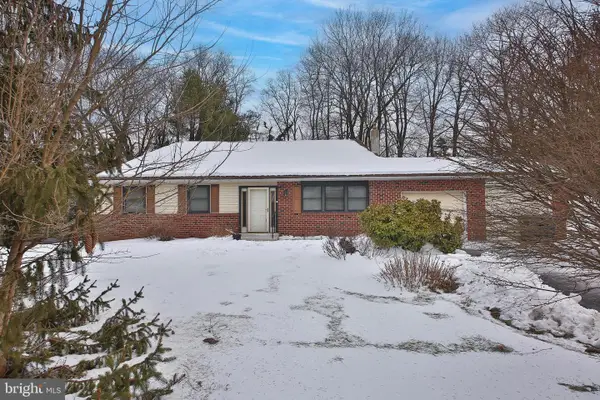 $500,000Pending5 beds 3 baths2,976 sq. ft.
$500,000Pending5 beds 3 baths2,976 sq. ft.43 Evergreen Dr, DOYLESTOWN, PA 18901
MLS# PABU2113826Listed by: KELLER WILLIAMS REAL ESTATE-DOYLESTOWN

