45 Bedford Ave, Doylestown, PA 18901
Local realty services provided by:Better Homes and Gardens Real Estate Murphy & Co.
45 Bedford Ave,Doylestown, PA 18901
$664,900
- 4 Beds
- 3 Baths
- 1,980 sq. ft.
- Single family
- Pending
Listed by: laura dau
Office: exp realty, llc.
MLS#:PABU2051668
Source:BRIGHTMLS
Price summary
- Price:$664,900
- Price per sq. ft.:$335.81
About this home
(See photo in this listing of the home next door that is under construction with the same builder). Brand new construction available in Doylestown Township - Central Bucks School District by a local builder! 45 Bedford Avenue is a 2,039 sq ft 4 Bedroom, 2 and a half bathroom home in an established neighborhood on a wooded lot with an attached two-car garage. The covered front porch provides space for seating to watch nature outdoors. Inside, an exclusive interior trim package is available featuring oversized baseboards and trim moldings. As you head down the hall past the powder room and oak staircase, you’ll find the open-concept living area featuring a great room with an optional gas fireplace, the kitchen with a granite island for additional counter space and seating and a dining room area. A sliding door opens to a deck and the wooded backyard. Upstairs the main bedroom has a walk-in closet, stall shower and double sink vanity. Three additional bedrooms share the hall bath. The laundry room rounds out the upper level. There is an option to finish the basement or leave it unfinished for storage. Tentative delivery is 9-12 months from contract, depending on time of year. This home is located off Edison Furlong Road, close to commuter routes, shopping, and Doylestown Borough. See MLS # PABU2050470 for other neighboring new construction home under construction now.
Contact an agent
Home facts
- Listing ID #:PABU2051668
- Added:967 day(s) ago
- Updated:February 11, 2026 at 08:32 AM
Rooms and interior
- Bedrooms:4
- Total bathrooms:3
- Full bathrooms:2
- Half bathrooms:1
- Living area:1,980 sq. ft.
Heating and cooling
- Cooling:Central A/C
- Heating:Electric, Heat Pump(s)
Structure and exterior
- Roof:Shingle
- Building area:1,980 sq. ft.
- Lot area:0.18 Acres
Schools
- High school:CENTRAL BUCKS HIGH SCHOOL WEST
- Middle school:LENAPE
- Elementary school:BRIDGE VALLEY
Utilities
- Water:Private, Well
- Sewer:Public Sewer
Finances and disclosures
- Price:$664,900
- Price per sq. ft.:$335.81
- Tax amount:$130 (2024)
New listings near 45 Bedford Ave
- Open Sun, 2 to 4pmNew
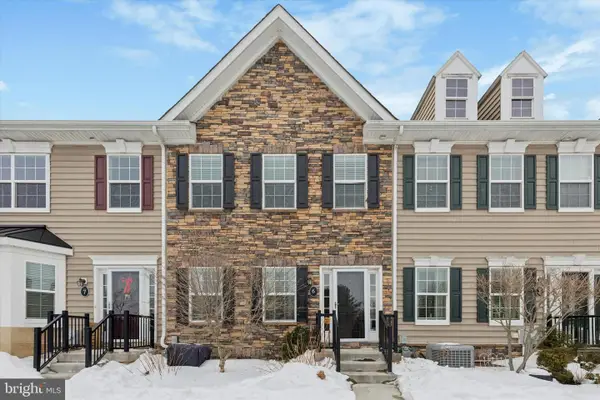 $419,900Active2 beds 3 baths1,200 sq. ft.
$419,900Active2 beds 3 baths1,200 sq. ft.3910 Cephas Child Rd #6, DOYLESTOWN, PA 18902
MLS# PABU2113872Listed by: KELLER WILLIAMS REAL ESTATE-LANGHORNE - Coming Soon
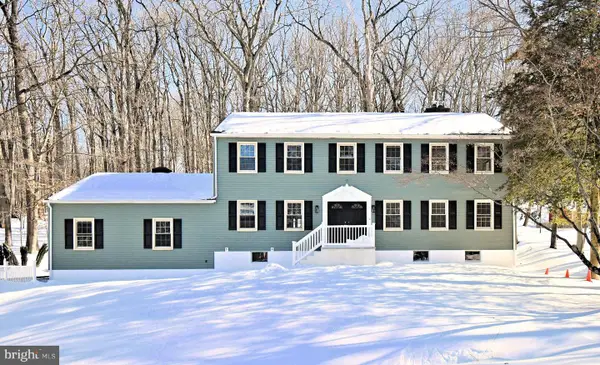 $899,900Coming Soon5 beds 5 baths
$899,900Coming Soon5 beds 5 baths2980 Yorkshire Rd, DOYLESTOWN, PA 18902
MLS# PABU2113478Listed by: HOMESTARR REALTY - Coming SoonOpen Sat, 11am to 2pm
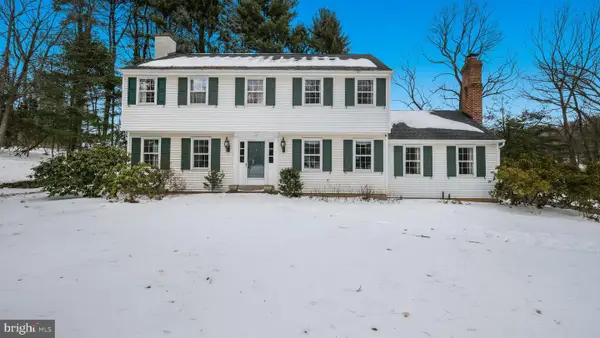 $695,000Coming Soon4 beds 3 baths
$695,000Coming Soon4 beds 3 baths117 Windover Ln, DOYLESTOWN, PA 18901
MLS# PABU2113666Listed by: CLASS-HARLAN REAL ESTATE, LLC - Coming Soon
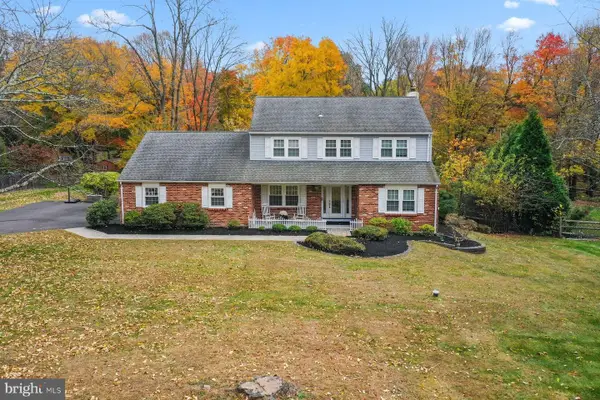 $849,000Coming Soon4 beds 3 baths
$849,000Coming Soon4 beds 3 baths45 Springs Dr, DOYLESTOWN, PA 18901
MLS# PABU2113590Listed by: KURFISS SOTHEBY'S INTERNATIONAL REALTY - Coming Soon
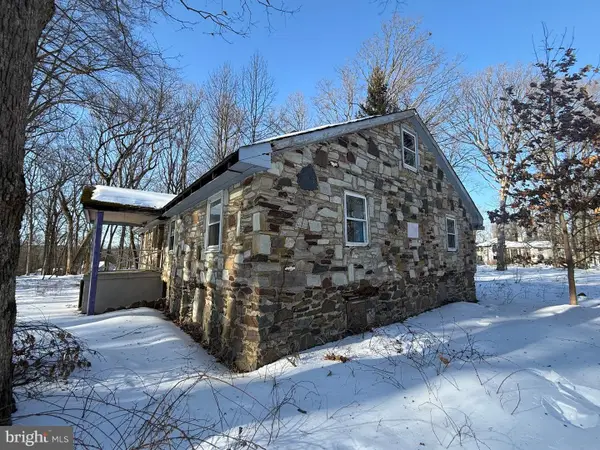 $438,000Coming Soon-- Acres
$438,000Coming Soon-- Acres2918 Snake Hill Rd, DOYLESTOWN, PA 18902
MLS# PABU2113770Listed by: BHHS FOX & ROACH-DOYLESTOWN - Coming Soon
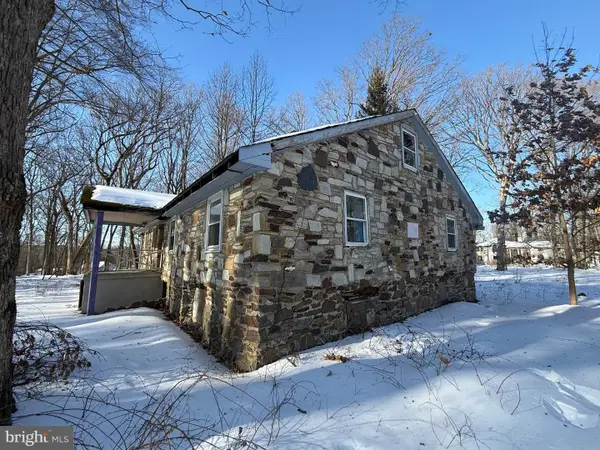 $438,000Coming Soon1 beds -- baths
$438,000Coming Soon1 beds -- baths2918 Snake Hill Rd, DOYLESTOWN, PA 18902
MLS# PABU2113776Listed by: BHHS FOX & ROACH-DOYLESTOWN - New
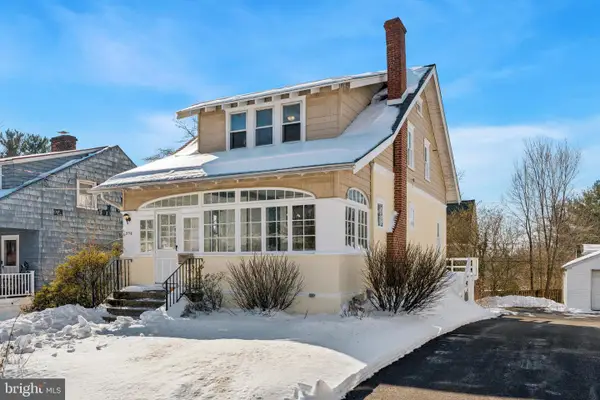 $639,900Active3 beds 2 baths1,678 sq. ft.
$639,900Active3 beds 2 baths1,678 sq. ft.236 Green St, DOYLESTOWN, PA 18901
MLS# PABU2113358Listed by: KELLER WILLIAMS REAL ESTATE-BLUE BELL 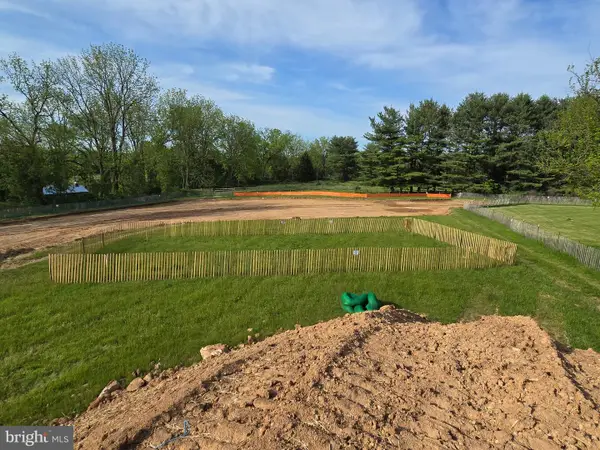 $800,000Active2.02 Acres
$800,000Active2.02 Acres3455 & 3479 Durham Rd, DOYLESTOWN, PA 18902
MLS# PABU2104328Listed by: KELLER WILLIAMS REAL ESTATE-LANGHORNE- Open Sat, 12 to 2pmNew
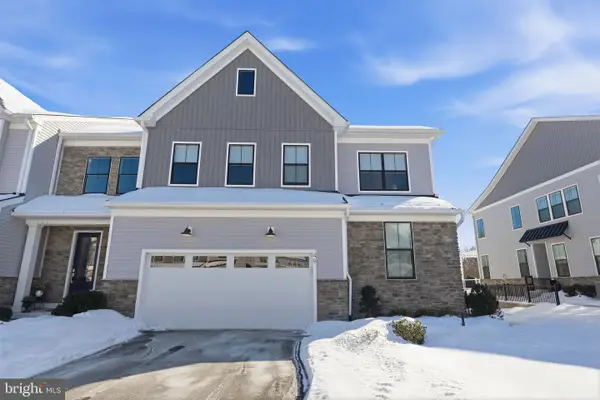 $1,195,000Active3 beds 3 baths3,188 sq. ft.
$1,195,000Active3 beds 3 baths3,188 sq. ft.49 Tradesville Dr, DOYLESTOWN, PA 18901
MLS# PABU2112906Listed by: KELLER WILLIAMS REAL ESTATE-DOYLESTOWN - Coming Soon
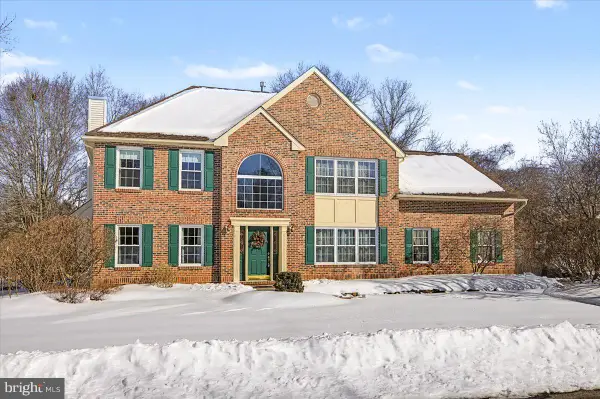 $775,000Coming Soon4 beds 3 baths
$775,000Coming Soon4 beds 3 baths4533 Deep Creek Way, DOYLESTOWN, PA 18902
MLS# PABU2113304Listed by: KELLER WILLIAMS REAL ESTATE-DOYLESTOWN

