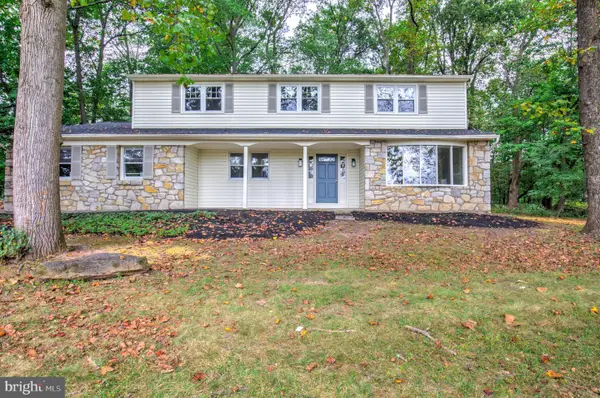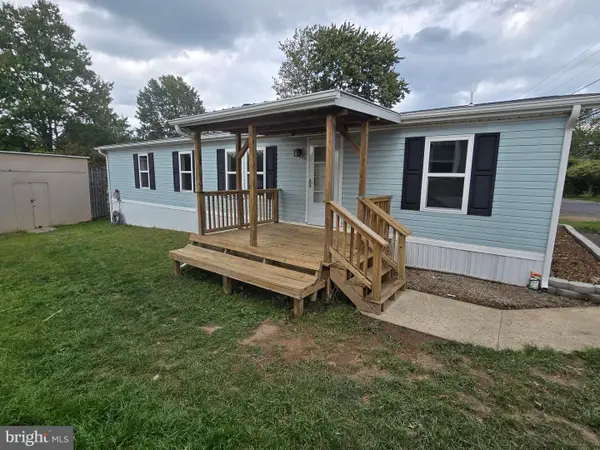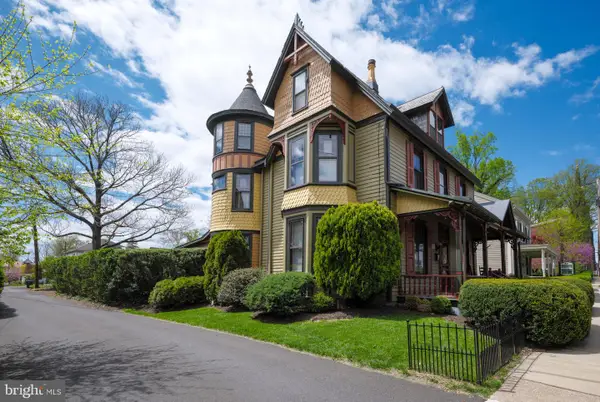45 Sauerman Rd, Doylestown, PA 18901
Local realty services provided by:Better Homes and Gardens Real Estate Maturo
45 Sauerman Rd,Doylestown, PA 18901
$945,000
- 3 Beds
- 2 Baths
- 2,131 sq. ft.
- Single family
- Pending
Listed by:james spaziano
Office:jay spaziano real estate
MLS#:PABU2093522
Source:BRIGHTMLS
Price summary
- Price:$945,000
- Price per sq. ft.:$443.45
About this home
Seize the rare opportunity to own an affordable quintessential stone farmhouse in coveted Doylestown Township, just three minutes from the vibrant heart of Doylestown. Location is everything—and this one is a perfect 10. Nestled on rolling countryside, this remarkable property boasts a stately stone residence, a historic barn brimming with potential, open fields ideal for animal lovers, and a picturesque landscape.
The farmhouse's graceful stone walls and terraces elevate outdoor entertaining, creating an atmosphere of effortless elegance. Adding to the charm of this park-like retreat, Sauerman Park lies just across the road, offering even more breathtaking views of nature. Inside, history and warmth intertwine, with beautiful random-width pine floors, two fireplaces, and a wood-burning stove adding character to every space. Thoughtful updates have transformed it a character "dream home ! In addition, there is a well maintained barn that offers plenty of flexibility for storage, garage space and a 400 s.f. private office space or studio. A joy to show, and an absolute pleasure to represent!
Contact an agent
Home facts
- Year built:1795
- Listing ID #:PABU2093522
- Added:154 day(s) ago
- Updated:September 30, 2025 at 03:39 AM
Rooms and interior
- Bedrooms:3
- Total bathrooms:2
- Full bathrooms:1
- Half bathrooms:1
- Living area:2,131 sq. ft.
Heating and cooling
- Cooling:Window Unit(s)
- Heating:Hot Water, Oil, Radiator
Structure and exterior
- Roof:Pitched, Shingle
- Year built:1795
- Building area:2,131 sq. ft.
- Lot area:1.39 Acres
Schools
- High school:CENTRAL BUCKS HIGH SCHOOL WEST
- Elementary school:KUTZ
Utilities
- Water:Private, Well
- Sewer:On Site Septic
Finances and disclosures
- Price:$945,000
- Price per sq. ft.:$443.45
- Tax amount:$7,289 (2022)
New listings near 45 Sauerman Rd
- New
 $910,950Active4 beds 3 baths2,941 sq. ft.
$910,950Active4 beds 3 baths2,941 sq. ft.3455-b Durham Rd, DOYLESTOWN, PA 18902
MLS# PABU2106542Listed by: KELLER WILLIAMS REAL ESTATE-LANGHORNE - New
 $976,365Active4 beds 3 baths3,368 sq. ft.
$976,365Active4 beds 3 baths3,368 sq. ft.3479-a Durham Rd, DOYLESTOWN, PA 18902
MLS# PABU2106554Listed by: KELLER WILLIAMS REAL ESTATE-LANGHORNE - New
 $365,000Active3 beds 3 baths1,440 sq. ft.
$365,000Active3 beds 3 baths1,440 sq. ft.6 Constitution Ave, DOYLESTOWN, PA 18901
MLS# PABU2106330Listed by: BHHS FOX & ROACH -YARDLEY/NEWTOWN - New
 $947,500Active3 beds 3 baths
$947,500Active3 beds 3 baths3455-a Durham Rd, DOYLESTOWN, PA 18902
MLS# PABU2106440Listed by: KELLER WILLIAMS REAL ESTATE-LANGHORNE - New
 $669,900Active4 beds 3 baths1,923 sq. ft.
$669,900Active4 beds 3 baths1,923 sq. ft.179 Almshouse Rd, DOYLESTOWN, PA 18901
MLS# PABU2106076Listed by: BHHS FOX & ROACH -YARDLEY/NEWTOWN - Coming Soon
 $1,800,000Coming Soon4 beds 4 baths
$1,800,000Coming Soon4 beds 4 baths2905 Ash Mill Rd, DOYLESTOWN, PA 18902
MLS# PABU2106206Listed by: ELFANT WISSAHICKON-RITTENHOUSE SQUARE - New
 $899,900Active4 beds 3 baths3,033 sq. ft.
$899,900Active4 beds 3 baths3,033 sq. ft.4928 Edgewood Rd, DOYLESTOWN, PA 18902
MLS# PABU2105260Listed by: KELLER WILLIAMS ELITE - New
 $389,000Active3 beds 3 baths1,480 sq. ft.
$389,000Active3 beds 3 baths1,480 sq. ft.36 Gatehouse Ln, DOYLESTOWN, PA 18901
MLS# PABU2106370Listed by: OWNERENTRY.COM - New
 $95,000Active4 beds 2 baths
$95,000Active4 beds 2 baths4347 Alder Dr, DOYLESTOWN, PA 18902
MLS# PABU2106292Listed by: RE/MAX SIGNATURE  $1,000,000Pending4 beds 3 baths2,168 sq. ft.
$1,000,000Pending4 beds 3 baths2,168 sq. ft.54 N Church St, DOYLESTOWN, PA 18901
MLS# PABU2105752Listed by: ADDISON WOLFE REAL ESTATE
