5063 Sagewood Ct, Doylestown, PA 18902
Local realty services provided by:Better Homes and Gardens Real Estate Cassidon Realty
5063 Sagewood Ct,Doylestown, PA 18902
$599,000
- 3 Beds
- 3 Baths
- 2,360 sq. ft.
- Townhouse
- Pending
Listed by: deana e corrigan
Office: compass pennsylvania, llc.
MLS#:PABU2106912
Source:BRIGHTMLS
Price summary
- Price:$599,000
- Price per sq. ft.:$253.81
- Monthly HOA dues:$145
About this home
Discover this warm and inviting 3 bedroom, 2.5 bath home nestled on a peaceful cul-de-sac in the highly sought after Fireside Community. Enjoy picturesque pond views from both inside the home and from the generously sized rear deck. The perfect spot to relax and unwind.
Step inside to find hardwood floors leading to the well-appointed kitchen, featuring stainless steel appliances, granite countertops, a neutral tile backsplash, and convenient pantry. The kitchen opens to a breakfast area with sliding glass doors that frame the tranquil pond and lead to the spacious deck with an awning. Seamlessly connected to the kitchen is the family room with a stone gas fireplace and wall of windows that are the focal point of the room and fill the space with natural light. The adjoining living room makes for a cozy reading area and adds flexibility to the layout, while the front dining room with bay windows make for a wonderful spot to entertain. A convenient half bath, laundry room, and one-car garage complete the first floor.
Upstairs, the primary suite features a spacious bedroom with window views of the pond. The en-suite bathroom with a soaking tub, glass-enclosed shower, and dual vanities is ready for your personal touches. The oversized walk-in closet will not disappoint. Two additional bedrooms and the hall bath complete the second level.
The finished basement provides a versatile living space, ideal for a home office, gym, or entertainment/recreation room. There is also ample storage for your everyday needs.
This home offers a perfect blend of comfort, functionality, and serene surroundings. Located within walking distance of Hansel Park with its playground, walking trails, open fields, and amphitheater for concerts, makes this a unique find. All of this along with the award-winning Central Bucks School District is waiting for you to make it home.
Contact an agent
Home facts
- Year built:1998
- Listing ID #:PABU2106912
- Added:58 day(s) ago
- Updated:December 17, 2025 at 10:50 AM
Rooms and interior
- Bedrooms:3
- Total bathrooms:3
- Full bathrooms:2
- Half bathrooms:1
- Living area:2,360 sq. ft.
Heating and cooling
- Cooling:Central A/C
- Heating:Forced Air, Natural Gas
Structure and exterior
- Roof:Shingle
- Year built:1998
- Building area:2,360 sq. ft.
- Lot area:0.07 Acres
Schools
- High school:CENTRAL BUCKS HIGH SCHOOL EAST
- Middle school:HOLICONG
- Elementary school:COLD SPRING
Utilities
- Water:Public
- Sewer:Public Sewer
Finances and disclosures
- Price:$599,000
- Price per sq. ft.:$253.81
- Tax amount:$5,628 (2025)
New listings near 5063 Sagewood Ct
- New
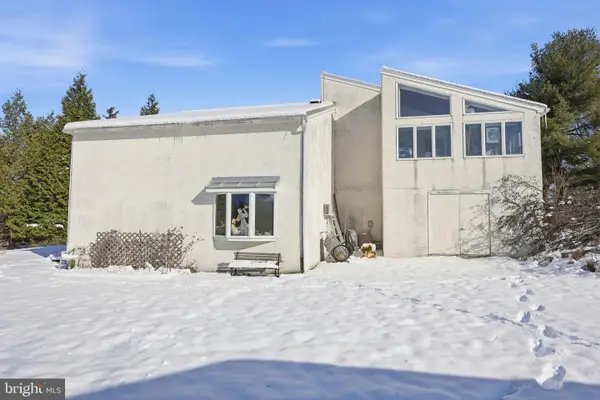 $499,000Active3 beds 3 baths3,728 sq. ft.
$499,000Active3 beds 3 baths3,728 sq. ft.24 Old Limekiln Rd, DOYLESTOWN, PA 18901
MLS# PABU2111224Listed by: UNITED PROPERTIES REALTY  $355,000Pending2 beds 2 baths1,120 sq. ft.
$355,000Pending2 beds 2 baths1,120 sq. ft.5437 Rinker Cir, DOYLESTOWN, PA 18902
MLS# PABU2110282Listed by: KELLER WILLIAMS MAIN LINE- New
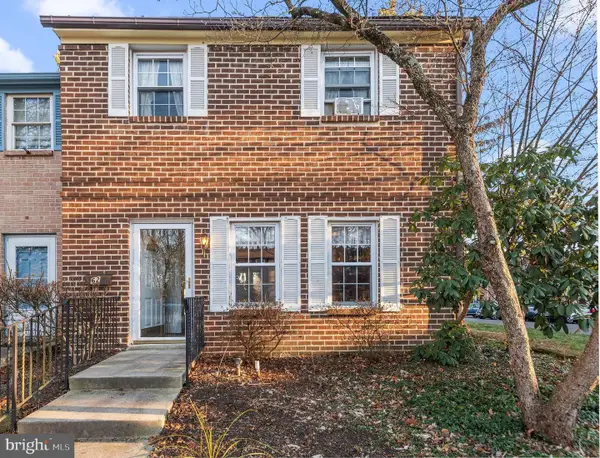 $365,000Active3 beds 3 baths1,440 sq. ft.
$365,000Active3 beds 3 baths1,440 sq. ft.62 Constitution Ave, DOYLESTOWN, PA 18901
MLS# PABU2110672Listed by: LONG & FOSTER REAL ESTATE, INC. 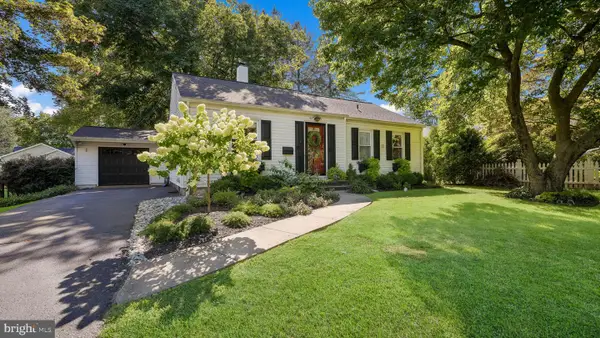 $489,000Pending3 beds 1 baths908 sq. ft.
$489,000Pending3 beds 1 baths908 sq. ft.104 Kreutz Ave, DOYLESTOWN, PA 18901
MLS# PABU2110350Listed by: KELLER WILLIAMS REAL ESTATE-DOYLESTOWN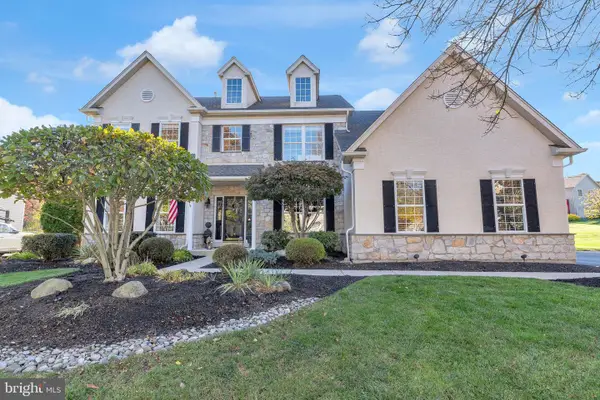 $1,045,000Pending4 beds 3 baths3,821 sq. ft.
$1,045,000Pending4 beds 3 baths3,821 sq. ft.3867 Charter Club Dr, DOYLESTOWN, PA 18902
MLS# PABU2109396Listed by: EXP REALTY, LLC- New
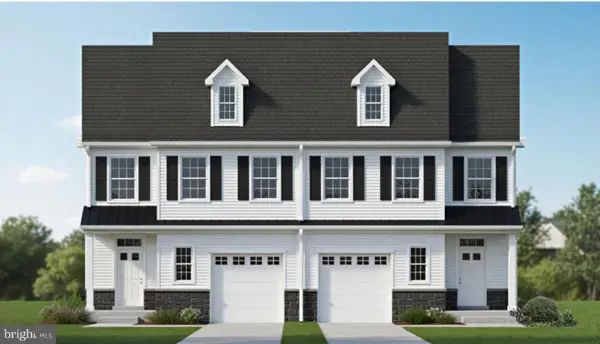 $729,900Active3 beds 3 baths
$729,900Active3 beds 3 baths84 Iron Hill Rd, DOYLESTOWN, PA 18901
MLS# PABU2110488Listed by: EXP REALTY, LLC - Open Fri, 4:30 to 6:30pmNew
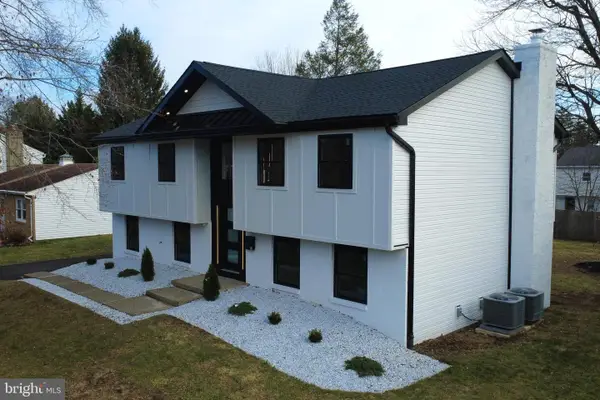 $925,000Active5 beds 3 baths2,215 sq. ft.
$925,000Active5 beds 3 baths2,215 sq. ft.5 Belmont, DOYLESTOWN, PA 18901
MLS# PABU2110506Listed by: KELLER WILLIAMS REAL ESTATE-DOYLESTOWN 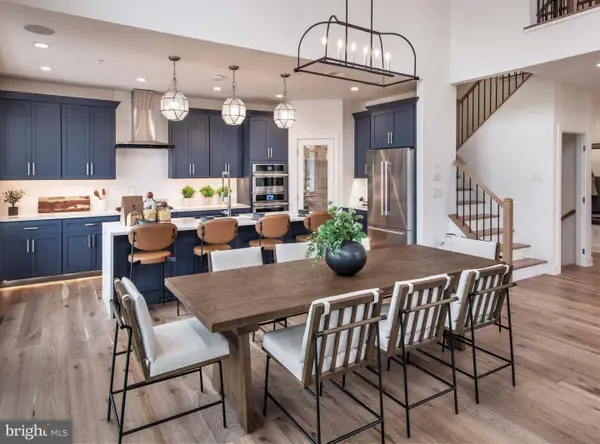 $1,275,000Active3 beds 4 baths3,552 sq. ft.
$1,275,000Active3 beds 4 baths3,552 sq. ft.52 Tradesville Dr #83, DOYLESTOWN, PA 18901
MLS# PABU2108744Listed by: TOLL BROTHERS REAL ESTATE, INC.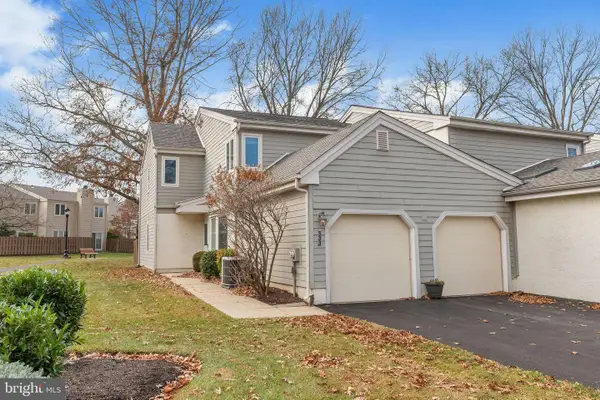 $555,000Pending3 beds 3 baths2,064 sq. ft.
$555,000Pending3 beds 3 baths2,064 sq. ft.333 Dorset Ct, DOYLESTOWN, PA 18901
MLS# PABU2110270Listed by: COMPASS PENNSYLVANIA, LLC $715,000Active3 beds 3 baths3,702 sq. ft.
$715,000Active3 beds 3 baths3,702 sq. ft.3821 Nanlyn Farm Cir, DOYLESTOWN, PA 18902
MLS# PABU2110502Listed by: RE/MAX ASSOCIATES - NEWARK
