5805 Ridgeview Dr, Doylestown, PA 18902
Local realty services provided by:Better Homes and Gardens Real Estate Murphy & Co.
5805 Ridgeview Dr,Doylestown, PA 18902
$3,000,000
- 4 Beds
- 5 Baths
- 4,000 sq. ft.
- Single family
- Pending
Listed by: dana boyd
Office: coldwell banker hearthside
MLS#:PABU2091930
Source:BRIGHTMLS
Price summary
- Price:$3,000,000
- Price per sq. ft.:$750
About this home
Barley Custom Homes invites you to an extraordinary opportunity to create your dream residence on a stunning 10-acre lot in the highly sought after Central Bucks School District, nestled in the quaint town of Doylestown. 6 New models to choose from or bring your own plans! This magnificent property offers not only vast space but also a lifestyle of peaceful mornings and romantic sunsets. Enjoy breathtaking panoramic views and ultimate privacy year around. A picturesque, tree-lined driveway leads you to your future home, setting the stage for an exceptional living experience that blends nature's beauty with impeccable craftmanship. Situated within an exclusive enclave of luxurious estates, this prime location offers a perfect balance of seclusion and convenience--just minutes away from all the amenities you could need. Whether you envision a fully custom-designed masterpiece or prefer one of our thoughtfully curated models, Barley Custom Homes offers endless possibilities. Our dedicated design team will work alongside you to tailor every detail--from the floor plans to the finishes--ensuring your home reflects your unique style and needs. At Barley Custom Homes, we believe your home should be a true reflection of who you are. Our commitment to quality and attention to detail guarantees that your home will stand the test of time, elevating your everyday living experience. Contact us today to set up a private discovery session with our talented team of professionals and let your inspiration guide you as we work together to bring your dream home to life. Packages starting at $2,995,000.
Also offering approved lot for sale, see listing MLS PABU2092058
Contact an agent
Home facts
- Year built:2026
- Listing ID #:PABU2091930
- Added:318 day(s) ago
- Updated:February 22, 2026 at 08:27 AM
Rooms and interior
- Bedrooms:4
- Total bathrooms:5
- Full bathrooms:4
- Half bathrooms:1
- Living area:4,000 sq. ft.
Heating and cooling
- Cooling:Central A/C
- Heating:Forced Air, Propane - Leased
Structure and exterior
- Year built:2026
- Building area:4,000 sq. ft.
- Lot area:10.32 Acres
Schools
- High school:CENTRAL BUCKS HIGH SCHOOL EAST
- Middle school:HOLICONG
- Elementary school:COLD SPRING
Utilities
- Water:Private, Well
- Sewer:Private Sewer
Finances and disclosures
- Price:$3,000,000
- Price per sq. ft.:$750
- Tax amount:$3,158 (2023)
New listings near 5805 Ridgeview Dr
- Coming Soon
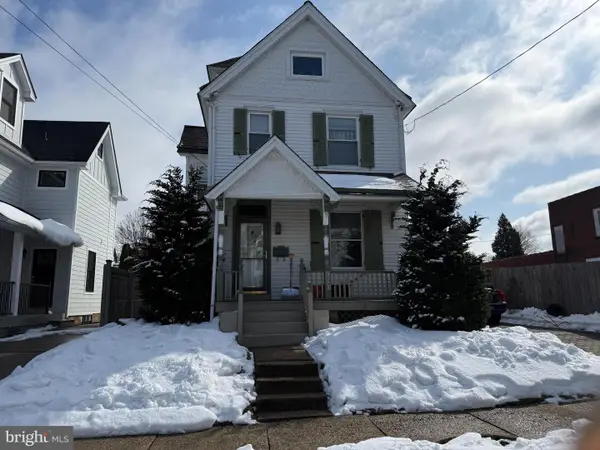 $705,000Coming Soon3 beds 2 baths
$705,000Coming Soon3 beds 2 baths190 Decatur St, DOYLESTOWN, PA 18901
MLS# PABU2114226Listed by: CLASS-HARLAN REAL ESTATE, LLC - New
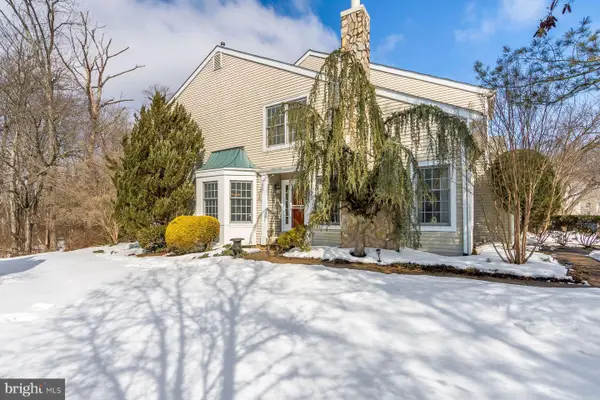 $500,000Active3 beds 3 baths2,630 sq. ft.
$500,000Active3 beds 3 baths2,630 sq. ft.11 Bogey Cir, DOYLESTOWN, PA 18901
MLS# PABU2114400Listed by: KURFISS SOTHEBY'S INTERNATIONAL REALTY - New
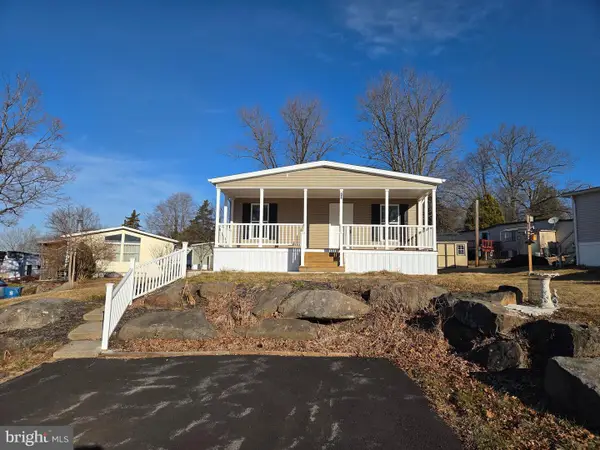 $165,900Active3 beds 2 baths1,680 sq. ft.
$165,900Active3 beds 2 baths1,680 sq. ft.31 Golfview Dr, QUAKERTOWN, PA 18951
MLS# PABU2114428Listed by: ABC HOME REALTY, LLC - Open Sun, 1 to 4pmNew
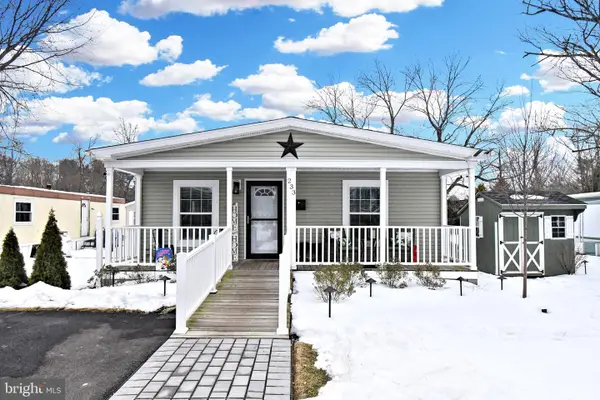 $229,000Active3 beds 2 baths1,456 sq. ft.
$229,000Active3 beds 2 baths1,456 sq. ft.233 Hemlock Dr, DOYLESTOWN, PA 18901
MLS# PABU2114310Listed by: RE/MAX ACHIEVERS-COLLEGEVILLE - Open Sun, 11am to 1pmNew
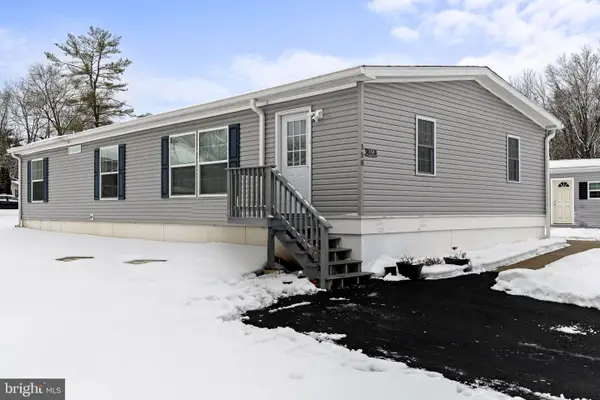 $260,000Active3 beds 2 baths
$260,000Active3 beds 2 baths158 Wooded Dr, DOYLESTOWN, PA 18901
MLS# PABU2114270Listed by: KELLER WILLIAMS REAL ESTATE-LANGHORNE - Coming Soon
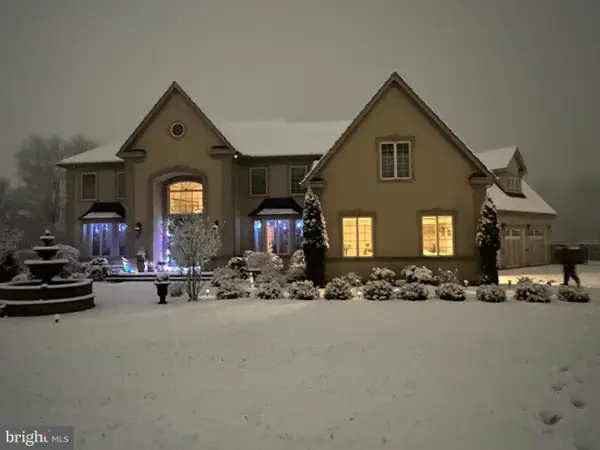 $4,250,000Coming Soon6 beds 7 baths
$4,250,000Coming Soon6 beds 7 baths4 Ren Way, DOYLESTOWN, PA 18901
MLS# PABU2113948Listed by: WEICHERT, REALTORS - CORNERSTONE - New
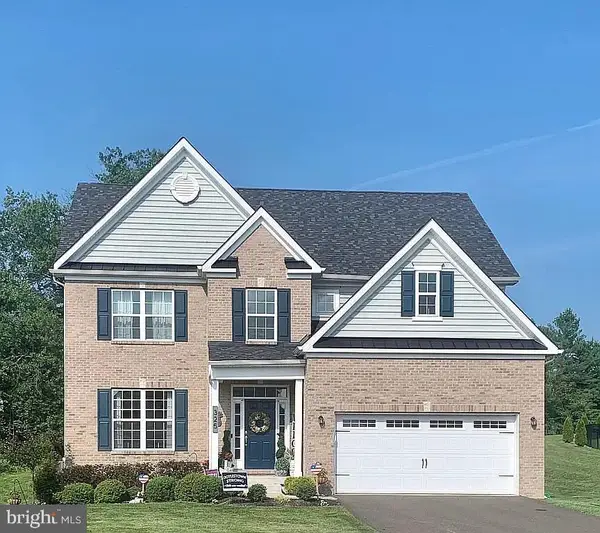 $840,000Active4 beds 3 baths3,770 sq. ft.
$840,000Active4 beds 3 baths3,770 sq. ft.325 Mystic View Cir, DOYLESTOWN, PA 18901
MLS# PABU2114142Listed by: KELLER WILLIAMS REAL ESTATE-DOYLESTOWN 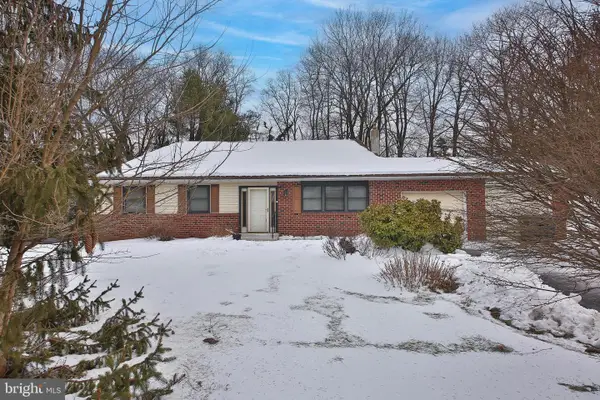 $500,000Pending5 beds 3 baths2,976 sq. ft.
$500,000Pending5 beds 3 baths2,976 sq. ft.43 Evergreen Dr, DOYLESTOWN, PA 18901
MLS# PABU2113826Listed by: KELLER WILLIAMS REAL ESTATE-DOYLESTOWN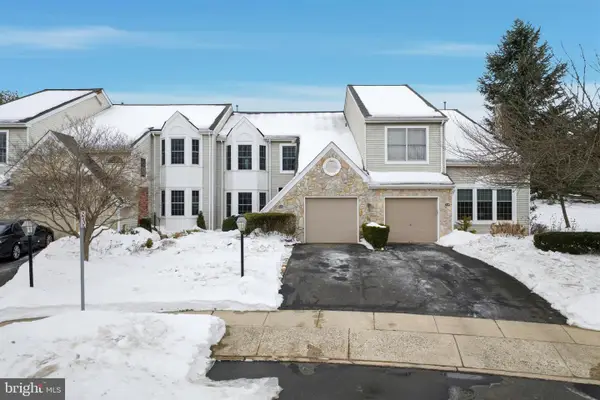 $475,000Pending3 beds 3 baths2,188 sq. ft.
$475,000Pending3 beds 3 baths2,188 sq. ft.703 Eagle Ln, DOYLESTOWN, PA 18901
MLS# PABU2113700Listed by: INNOVATE REAL ESTATE $1,050,000Pending4 beds 4 baths3,074 sq. ft.
$1,050,000Pending4 beds 4 baths3,074 sq. ft.62 Callowhill Rd, DOYLESTOWN, PA 18901
MLS# PABU2113716Listed by: IRON VALLEY REAL ESTATE DOYLESTOWN

