60 Cedar Dr, Doylestown, PA 18901
Local realty services provided by:Better Homes and Gardens Real Estate Community Realty
60 Cedar Dr,Doylestown, PA 18901
$404,900
- 2 Beds
- 1 Baths
- 1,050 sq. ft.
- Single family
- Pending
Listed by: gerald p hill
Office: homestarr realty
MLS#:PABU2107748
Source:BRIGHTMLS
Price summary
- Price:$404,900
- Price per sq. ft.:$385.62
About this home
Charming Hillside Village Rancher Welcome to this beautifully maintained two-bedroom ranch home in sought-after Hillside Village within the Central Bucks School District. The inviting living room features a triple window, ceiling fan, original Hardwood Flooring exposed and a wood-burning fireplace with a classic brick hearth. The updated kitchen offers 42-inch cabinetry, granite countertops, gas cooking, recessed lighting, pantry storage, and an instant-heat hot water system with filtration. The adjoining dining room showcases original hardwood floors, a storage closet, and abundant natural light with scenic views of the rear yard. Both bedrooms are spacious with exposed hardwood flooring, while the updated hall bath includes a tub/shower combo and a modern vanity with storage. The full unfinished basement provides excellent storage potential and a walkout to the stone patio and secluded backyard—ideal for relaxing or entertaining. Additional highlights include a whole-house backup generator, extended driveway, newer windows, and a prime location within walking distance to Pine Run Reservoir and the New Britain Train Station on the Doylestown Regional Rail Line.
Contact an agent
Home facts
- Year built:1957
- Listing ID #:PABU2107748
- Added:118 day(s) ago
- Updated:February 11, 2026 at 08:32 AM
Rooms and interior
- Bedrooms:2
- Total bathrooms:1
- Full bathrooms:1
- Living area:1,050 sq. ft.
Heating and cooling
- Cooling:Central A/C
- Heating:Electric, Forced Air, Heat Pump(s)
Structure and exterior
- Roof:Shingle
- Year built:1957
- Building area:1,050 sq. ft.
- Lot area:0.3 Acres
Utilities
- Water:Well
- Sewer:Public Sewer
Finances and disclosures
- Price:$404,900
- Price per sq. ft.:$385.62
- Tax amount:$3,833 (2025)
New listings near 60 Cedar Dr
- Open Sun, 2 to 4pmNew
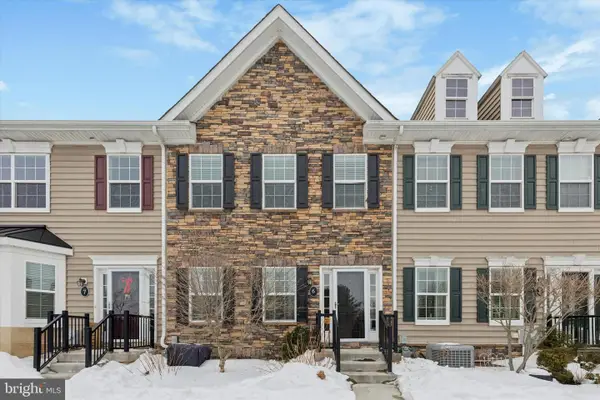 $419,900Active2 beds 3 baths1,200 sq. ft.
$419,900Active2 beds 3 baths1,200 sq. ft.3910 Cephas Child Rd #6, DOYLESTOWN, PA 18902
MLS# PABU2113872Listed by: KELLER WILLIAMS REAL ESTATE-LANGHORNE - Coming Soon
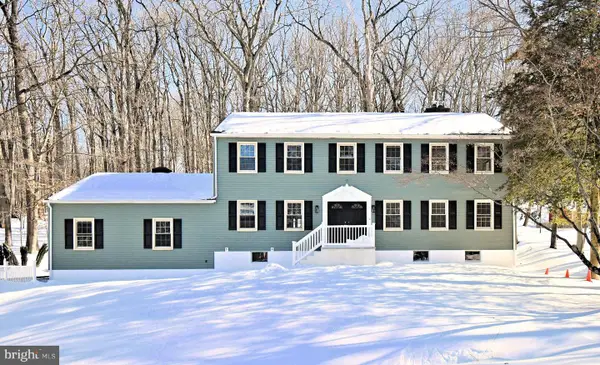 $899,900Coming Soon5 beds 5 baths
$899,900Coming Soon5 beds 5 baths2980 Yorkshire Rd, DOYLESTOWN, PA 18902
MLS# PABU2113478Listed by: HOMESTARR REALTY - Coming SoonOpen Sat, 11am to 2pm
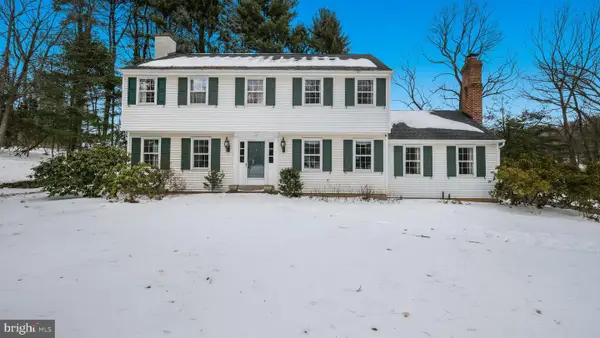 $695,000Coming Soon4 beds 3 baths
$695,000Coming Soon4 beds 3 baths117 Windover Ln, DOYLESTOWN, PA 18901
MLS# PABU2113666Listed by: CLASS-HARLAN REAL ESTATE, LLC - Coming Soon
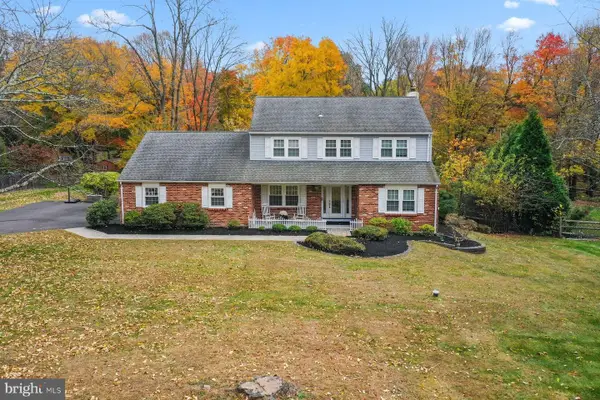 $849,000Coming Soon4 beds 3 baths
$849,000Coming Soon4 beds 3 baths45 Springs Dr, DOYLESTOWN, PA 18901
MLS# PABU2113590Listed by: KURFISS SOTHEBY'S INTERNATIONAL REALTY - Coming Soon
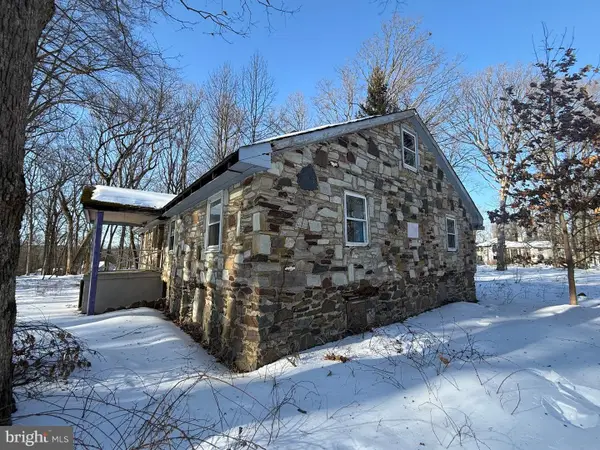 $438,000Coming Soon-- Acres
$438,000Coming Soon-- Acres2918 Snake Hill Rd, DOYLESTOWN, PA 18902
MLS# PABU2113770Listed by: BHHS FOX & ROACH-DOYLESTOWN - Coming Soon
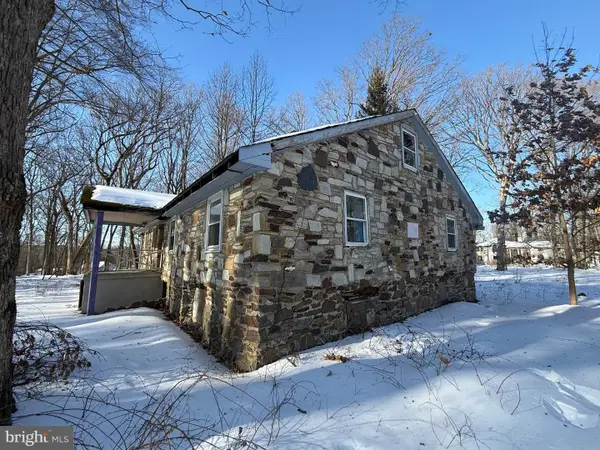 $438,000Coming Soon1 beds -- baths
$438,000Coming Soon1 beds -- baths2918 Snake Hill Rd, DOYLESTOWN, PA 18902
MLS# PABU2113776Listed by: BHHS FOX & ROACH-DOYLESTOWN - New
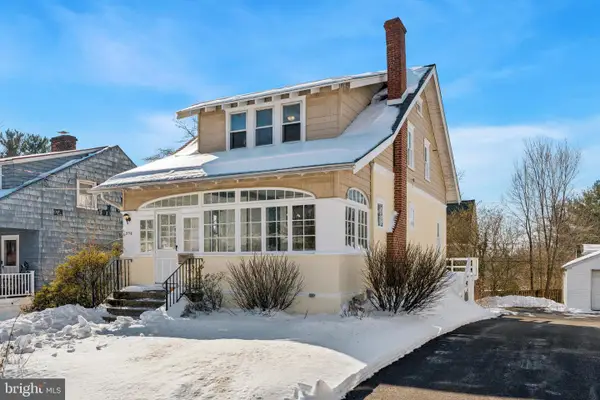 $639,900Active3 beds 2 baths1,678 sq. ft.
$639,900Active3 beds 2 baths1,678 sq. ft.236 Green St, DOYLESTOWN, PA 18901
MLS# PABU2113358Listed by: KELLER WILLIAMS REAL ESTATE-BLUE BELL 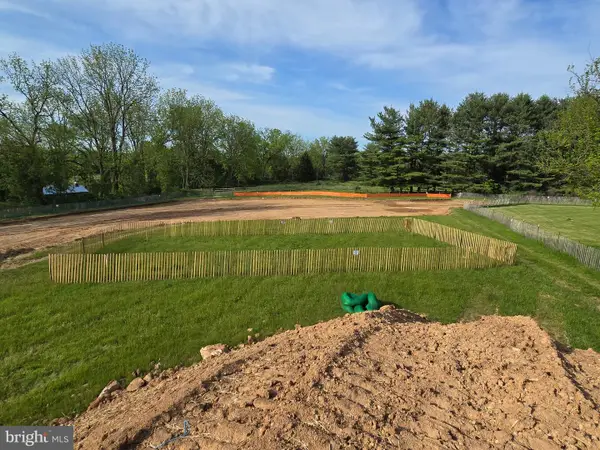 $800,000Active2.02 Acres
$800,000Active2.02 Acres3455 & 3479 Durham Rd, DOYLESTOWN, PA 18902
MLS# PABU2104328Listed by: KELLER WILLIAMS REAL ESTATE-LANGHORNE- Open Sat, 12 to 2pmNew
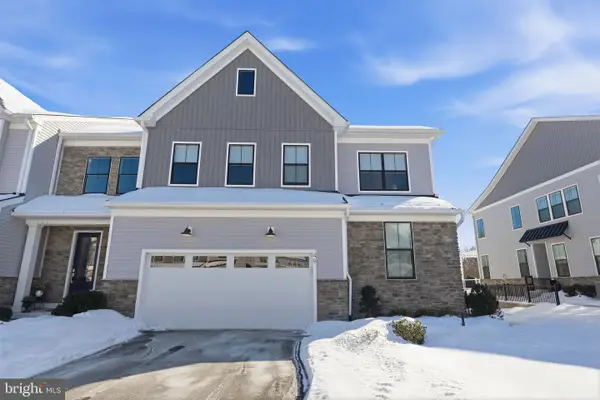 $1,195,000Active3 beds 3 baths3,188 sq. ft.
$1,195,000Active3 beds 3 baths3,188 sq. ft.49 Tradesville Dr, DOYLESTOWN, PA 18901
MLS# PABU2112906Listed by: KELLER WILLIAMS REAL ESTATE-DOYLESTOWN - Coming Soon
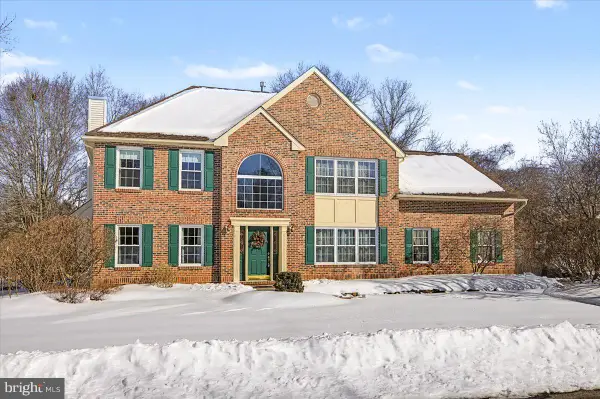 $775,000Coming Soon4 beds 3 baths
$775,000Coming Soon4 beds 3 baths4533 Deep Creek Way, DOYLESTOWN, PA 18902
MLS# PABU2113304Listed by: KELLER WILLIAMS REAL ESTATE-DOYLESTOWN

