73 Tradesville Dr #80, Doylestown, PA 18901
Local realty services provided by:Better Homes and Gardens Real Estate Maturo
73 Tradesville Dr #80,Doylestown, PA 18901
$850,000
- 3 Beds
- 3 Baths
- 2,717 sq. ft.
- Townhouse
- Pending
Listed by: ellen nemeth, christina maltese
Office: toll brothers real estate, inc.
MLS#:PABU2107744
Source:BRIGHTMLS
Price summary
- Price:$850,000
- Price per sq. ft.:$312.85
- Monthly HOA dues:$237
About this home
This end-unit home is currently under construction and showcases a thoughtfully designed open-concept layout with elegant finishes throughout. The inviting side entry leads into a spacious great room featuring a cozy fireplace, bright dining area, and access to a covered outdoor living deck—perfect for relaxing or entertaining. The well-appointed kitchen includes quartz countertops, an upgraded tile backsplash, KitchenAid stainless-steel appliances, a large center island with seating, and a generous walk-in pantry.
Engineered hardwood flooring extends throughout the main living areas and the primary bedroom, complemented by upgraded lighting. Upstairs, a versatile loft with open railing overlooking the great room provides additional living space. The primary suite features a spacious walk-in closet and a beautifully finished bath with quartz countertops, upgraded tile, and a frameless glass shower enclosure. Secondary bedrooms include ample closet space and share a hall bath with quartz surfaces and upgraded tile. Additional highlights include a convenient powder room, second-floor laundry, a walkout unfinished basement with rough-in plumbing, and a covered outdoor deck for extended living space.
Contact an agent
Home facts
- Listing ID #:PABU2107744
- Added:119 day(s) ago
- Updated:February 11, 2026 at 08:32 AM
Rooms and interior
- Bedrooms:3
- Total bathrooms:3
- Full bathrooms:2
- Half bathrooms:1
- Living area:2,717 sq. ft.
Heating and cooling
- Cooling:Central A/C, Programmable Thermostat, Zoned
- Heating:Forced Air, Natural Gas, Programmable Thermostat, Zoned
Structure and exterior
- Roof:Architectural Shingle, Metal
- Building area:2,717 sq. ft.
- Lot area:0.12 Acres
Schools
- High school:CENTRAL BUCKS HIGH SCHOOL SOUTH
- Middle school:UNAMI
- Elementary school:MILL CREEK
Utilities
- Water:Public
- Sewer:Public Sewer
Finances and disclosures
- Price:$850,000
- Price per sq. ft.:$312.85
New listings near 73 Tradesville Dr #80
- Open Sun, 2 to 4pmNew
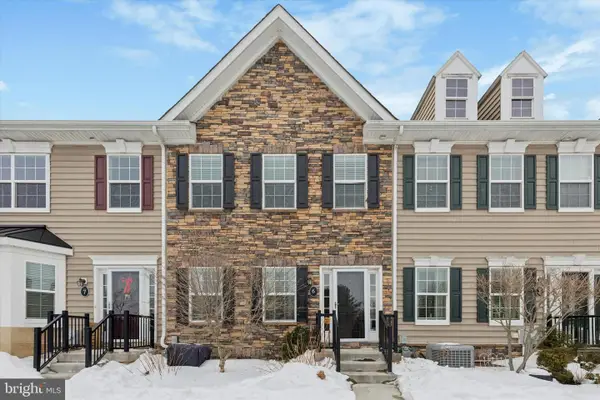 $419,900Active2 beds 3 baths1,200 sq. ft.
$419,900Active2 beds 3 baths1,200 sq. ft.3910 Cephas Child Rd #6, DOYLESTOWN, PA 18902
MLS# PABU2113872Listed by: KELLER WILLIAMS REAL ESTATE-LANGHORNE - Coming Soon
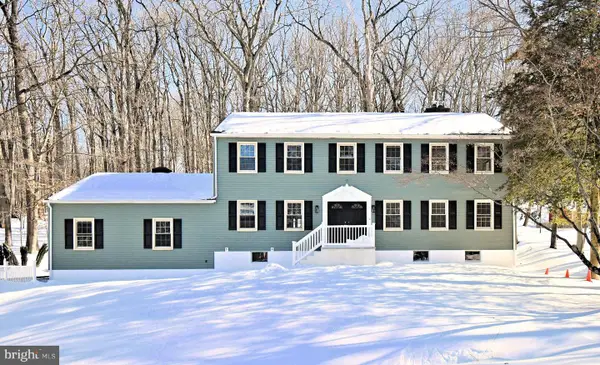 $899,900Coming Soon5 beds 5 baths
$899,900Coming Soon5 beds 5 baths2980 Yorkshire Rd, DOYLESTOWN, PA 18902
MLS# PABU2113478Listed by: HOMESTARR REALTY - Coming SoonOpen Sat, 11am to 2pm
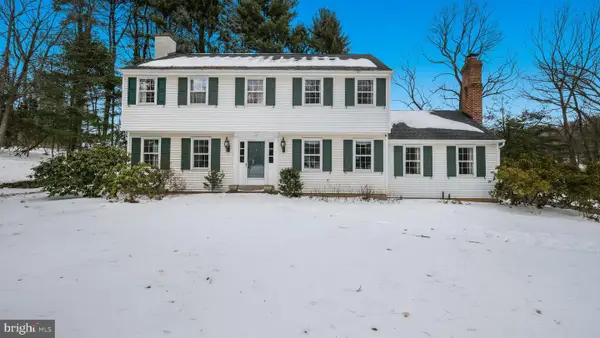 $695,000Coming Soon4 beds 3 baths
$695,000Coming Soon4 beds 3 baths117 Windover Ln, DOYLESTOWN, PA 18901
MLS# PABU2113666Listed by: CLASS-HARLAN REAL ESTATE, LLC - Coming Soon
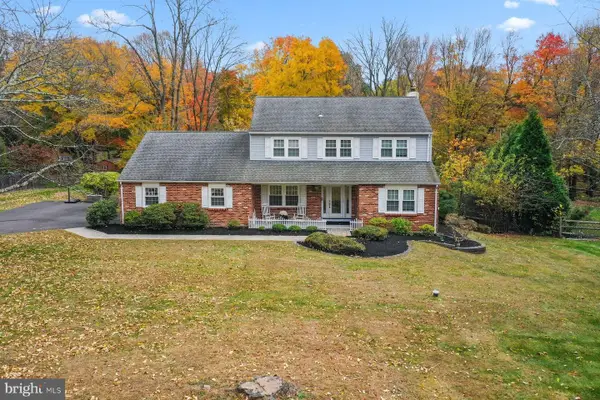 $849,000Coming Soon4 beds 3 baths
$849,000Coming Soon4 beds 3 baths45 Springs Dr, DOYLESTOWN, PA 18901
MLS# PABU2113590Listed by: KURFISS SOTHEBY'S INTERNATIONAL REALTY - Coming Soon
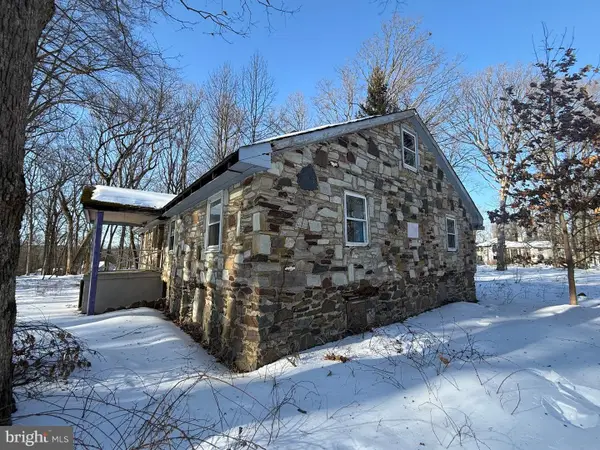 $438,000Coming Soon-- Acres
$438,000Coming Soon-- Acres2918 Snake Hill Rd, DOYLESTOWN, PA 18902
MLS# PABU2113770Listed by: BHHS FOX & ROACH-DOYLESTOWN - Coming Soon
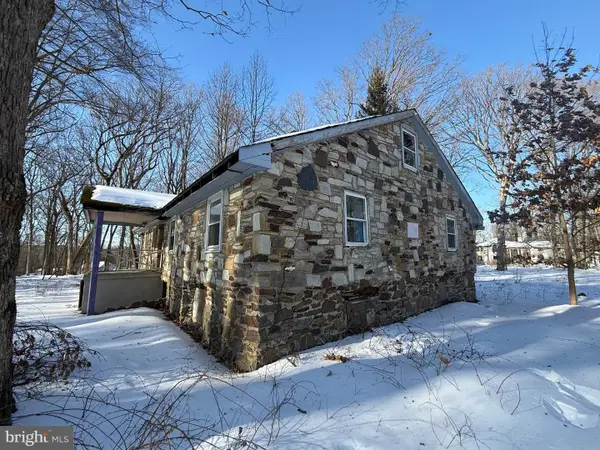 $438,000Coming Soon1 beds -- baths
$438,000Coming Soon1 beds -- baths2918 Snake Hill Rd, DOYLESTOWN, PA 18902
MLS# PABU2113776Listed by: BHHS FOX & ROACH-DOYLESTOWN - New
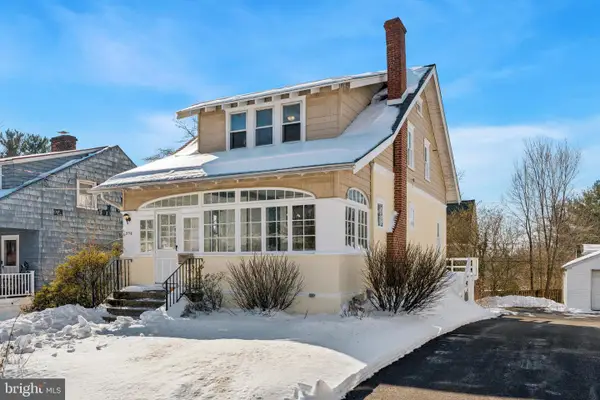 $639,900Active3 beds 2 baths1,678 sq. ft.
$639,900Active3 beds 2 baths1,678 sq. ft.236 Green St, DOYLESTOWN, PA 18901
MLS# PABU2113358Listed by: KELLER WILLIAMS REAL ESTATE-BLUE BELL 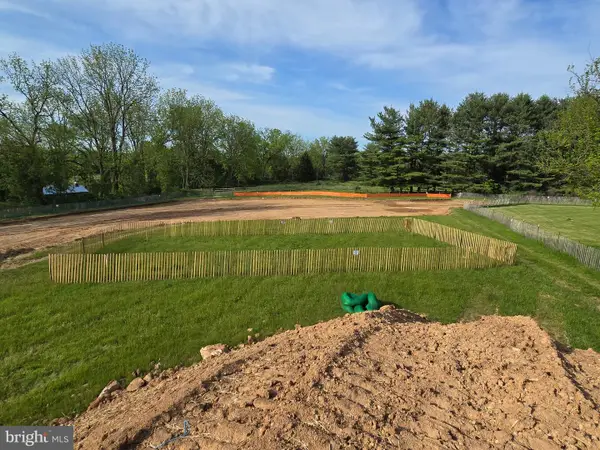 $800,000Active2.02 Acres
$800,000Active2.02 Acres3455 & 3479 Durham Rd, DOYLESTOWN, PA 18902
MLS# PABU2104328Listed by: KELLER WILLIAMS REAL ESTATE-LANGHORNE- Open Sat, 12 to 2pmNew
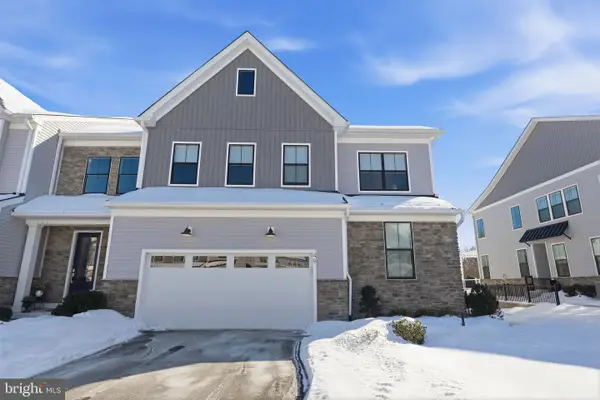 $1,195,000Active3 beds 3 baths3,188 sq. ft.
$1,195,000Active3 beds 3 baths3,188 sq. ft.49 Tradesville Dr, DOYLESTOWN, PA 18901
MLS# PABU2112906Listed by: KELLER WILLIAMS REAL ESTATE-DOYLESTOWN - Coming Soon
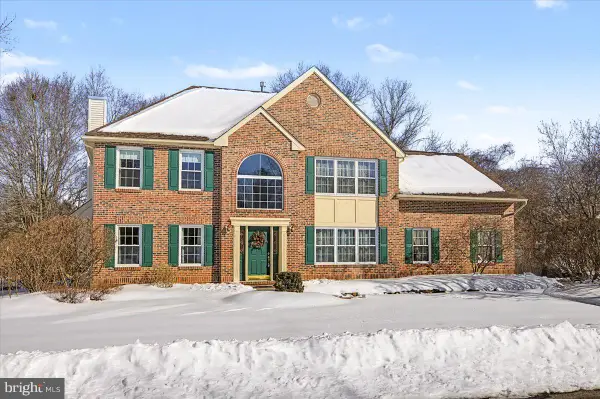 $775,000Coming Soon4 beds 3 baths
$775,000Coming Soon4 beds 3 baths4533 Deep Creek Way, DOYLESTOWN, PA 18902
MLS# PABU2113304Listed by: KELLER WILLIAMS REAL ESTATE-DOYLESTOWN

