78 Tower Hill Rd, Doylestown, PA 18901
Local realty services provided by:Better Homes and Gardens Real Estate GSA Realty
78 Tower Hill Rd,Doylestown, PA 18901
$719,000
- 3 Beds
- 3 Baths
- 1,906 sq. ft.
- Single family
- Active
Upcoming open houses
- Sat, Feb 1412:00 pm - 02:00 pm
Listed by: anne louise reed
Office: howard hanna real estate services
MLS#:PABU2096066
Source:BRIGHTMLS
Price summary
- Price:$719,000
- Price per sq. ft.:$377.23
About this home
WOW!! This Log Home is Gorgeous. In a secluded neighborhood with a natural setting. As you enter from the front porch (trex) into the foyer which has beautiful slate flooring, look to your left at a spacious living room with large windows for plenty of light, Built-in shelving. To your right is a lovely family room, picturesque window and a wood stove for warm cozy nights. Enter into the Kitchen which has beautiful cherry cabinets, ceramic tile and newer appliances. Next, is the sizable dining area off kitchen for many family dinners and celebrations! Entire main level has stunning hardwood flooring and fresh paint. Off the family room is a mud/office/sun room, make it yours to enjoy, which has access to the splendid slate patio out back to relax and appreciate the scenery. As we continue upstairs ,walk into the Spacious Primary bedroom with a large walk- in closet and full bath, newly renovated. Continue on to 2 more large bedrooms and a full hall bath also newly updated. Hardwood flooring throughout the upstairs. This lovely home has many new features, washer, dryer, water heater, water softener.... all brand new. Full house generator, wood stove, refrigerator all included! Come out and see the Beautiful Home. Conveniently located close to town, great dining, shopping and entertainment. Sought after school district.
Contact an agent
Home facts
- Year built:1966
- Listing ID #:PABU2096066
- Added:269 day(s) ago
- Updated:February 11, 2026 at 02:38 PM
Rooms and interior
- Bedrooms:3
- Total bathrooms:3
- Full bathrooms:2
- Half bathrooms:1
- Living area:1,906 sq. ft.
Heating and cooling
- Cooling:Central A/C
- Heating:Hot Water, Oil
Structure and exterior
- Roof:Pitched, Shingle
- Year built:1966
- Building area:1,906 sq. ft.
- Lot area:0.83 Acres
Schools
- High school:CENTRAL BUCKS HIGH SCHOOL WEST
- Middle school:LENAPE
- Elementary school:KUTZ
Utilities
- Water:Well
- Sewer:On Site Septic
Finances and disclosures
- Price:$719,000
- Price per sq. ft.:$377.23
- Tax amount:$7,654 (2025)
New listings near 78 Tower Hill Rd
- Open Sun, 2 to 4pmNew
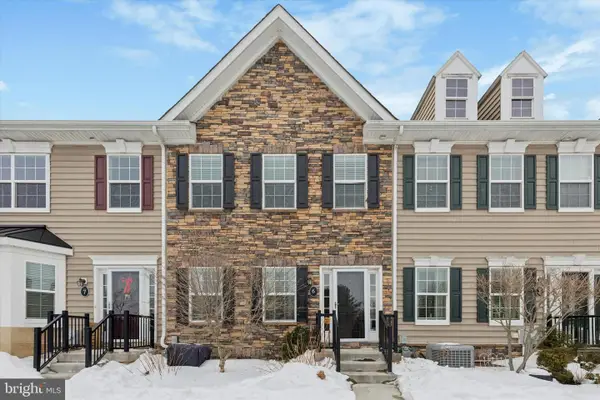 $419,900Active2 beds 3 baths1,200 sq. ft.
$419,900Active2 beds 3 baths1,200 sq. ft.3910 Cephas Child Rd #6, DOYLESTOWN, PA 18902
MLS# PABU2113872Listed by: KELLER WILLIAMS REAL ESTATE-LANGHORNE - Coming Soon
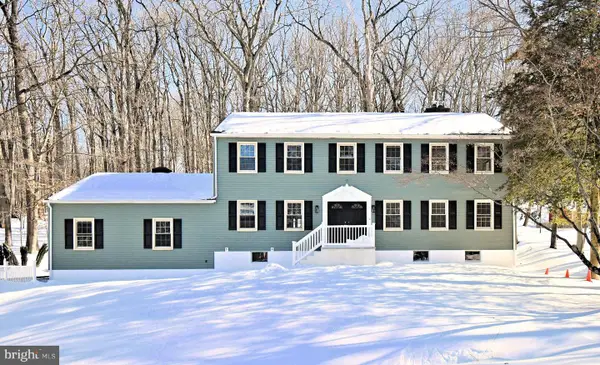 $899,900Coming Soon5 beds 5 baths
$899,900Coming Soon5 beds 5 baths2980 Yorkshire Rd, DOYLESTOWN, PA 18902
MLS# PABU2113478Listed by: HOMESTARR REALTY - Coming SoonOpen Sat, 11am to 2pm
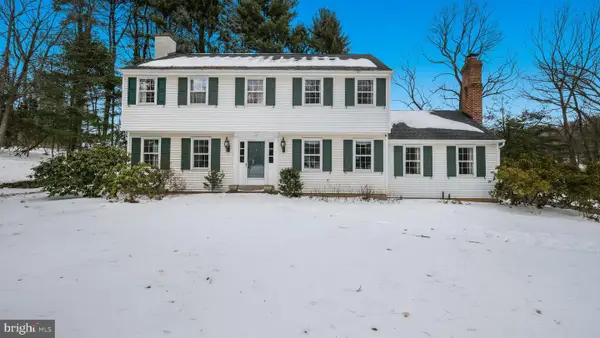 $695,000Coming Soon4 beds 3 baths
$695,000Coming Soon4 beds 3 baths117 Windover Ln, DOYLESTOWN, PA 18901
MLS# PABU2113666Listed by: CLASS-HARLAN REAL ESTATE, LLC - Coming Soon
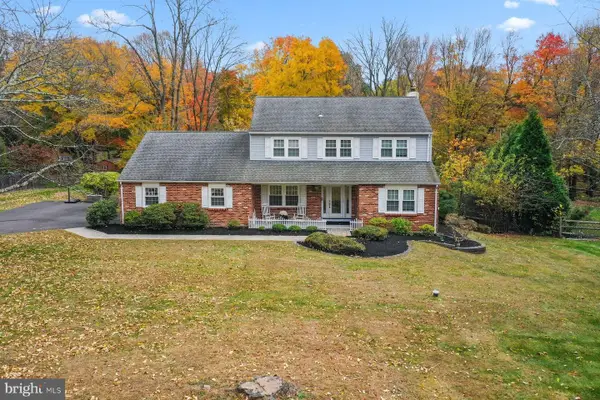 $849,000Coming Soon4 beds 3 baths
$849,000Coming Soon4 beds 3 baths45 Springs Dr, DOYLESTOWN, PA 18901
MLS# PABU2113590Listed by: KURFISS SOTHEBY'S INTERNATIONAL REALTY - Coming Soon
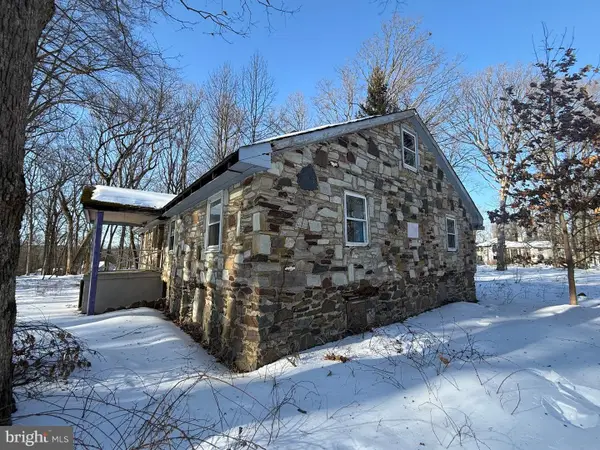 $438,000Coming Soon-- Acres
$438,000Coming Soon-- Acres2918 Snake Hill Rd, DOYLESTOWN, PA 18902
MLS# PABU2113770Listed by: BHHS FOX & ROACH-DOYLESTOWN - Coming Soon
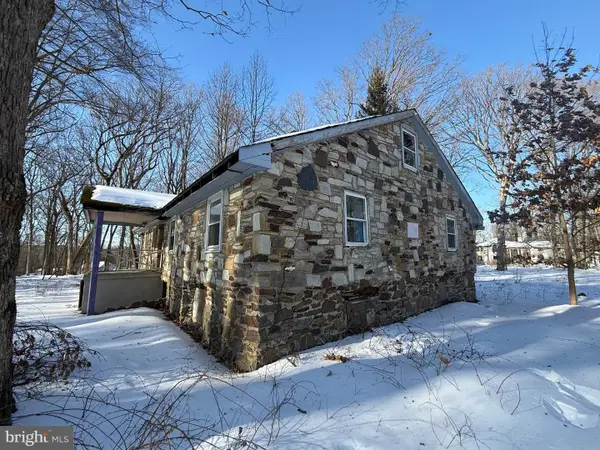 $438,000Coming Soon1 beds -- baths
$438,000Coming Soon1 beds -- baths2918 Snake Hill Rd, DOYLESTOWN, PA 18902
MLS# PABU2113776Listed by: BHHS FOX & ROACH-DOYLESTOWN - New
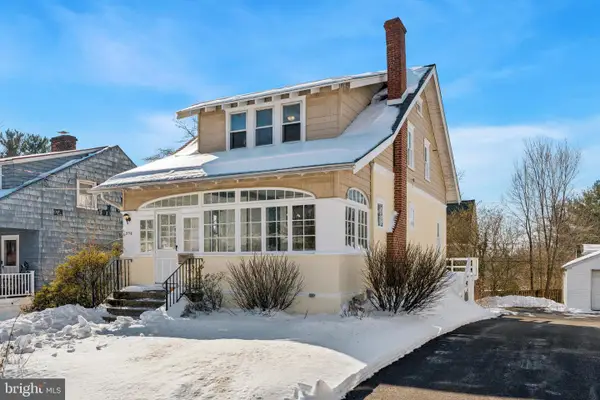 $639,900Active3 beds 2 baths1,678 sq. ft.
$639,900Active3 beds 2 baths1,678 sq. ft.236 Green St, DOYLESTOWN, PA 18901
MLS# PABU2113358Listed by: KELLER WILLIAMS REAL ESTATE-BLUE BELL 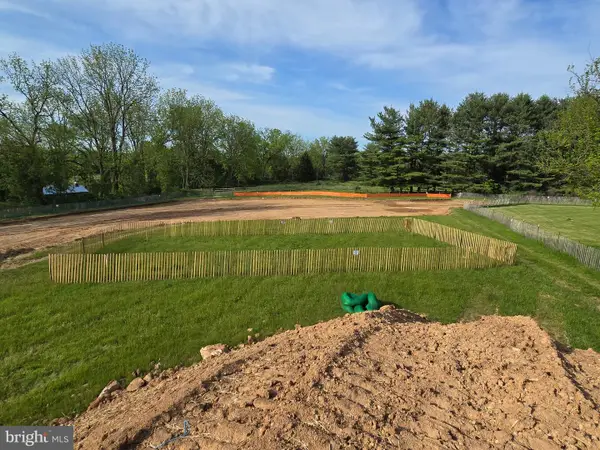 $800,000Active2.02 Acres
$800,000Active2.02 Acres3455 & 3479 Durham Rd, DOYLESTOWN, PA 18902
MLS# PABU2104328Listed by: KELLER WILLIAMS REAL ESTATE-LANGHORNE- Open Sat, 12 to 2pmNew
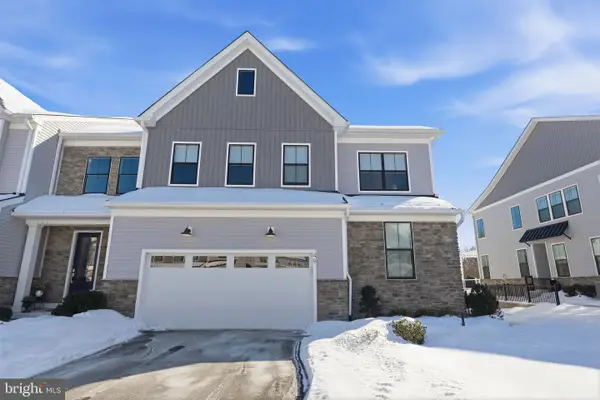 $1,195,000Active3 beds 3 baths3,188 sq. ft.
$1,195,000Active3 beds 3 baths3,188 sq. ft.49 Tradesville Dr, DOYLESTOWN, PA 18901
MLS# PABU2112906Listed by: KELLER WILLIAMS REAL ESTATE-DOYLESTOWN - Coming Soon
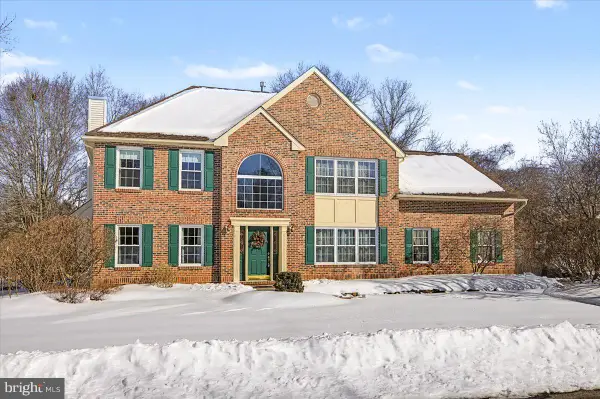 $775,000Coming Soon4 beds 3 baths
$775,000Coming Soon4 beds 3 baths4533 Deep Creek Way, DOYLESTOWN, PA 18902
MLS# PABU2113304Listed by: KELLER WILLIAMS REAL ESTATE-DOYLESTOWN

