82 Avalon Ct, Doylestown, PA 18901
Local realty services provided by:Better Homes and Gardens Real Estate Cassidon Realty
82 Avalon Ct,Doylestown, PA 18901
$530,000
- 3 Beds
- 4 Baths
- 1,690 sq. ft.
- Townhouse
- Pending
Listed by: michael l cosdon, caitlin deppeler
Office: keller williams real estate-doylestown
MLS#:PABU2100318
Source:BRIGHTMLS
Price summary
- Price:$530,000
- Price per sq. ft.:$313.61
About this home
Discover a rare opportunity to own a beautiful Braddock Model townhome in the highly desirable Doylestown Station community—just moments from historic Doylestown Borough and all its charming shops, restaurants, and cultural attractions.
This inviting three-level home offers over 1,600 square feet of thoughtfully designed living space, featuring 3 bedrooms, 2 full baths, and 2 half baths. The open main level showcases hardwood flooring, 9-foot ceilings, crown molding, and recessed lighting. A formal dining room with a coffered ceiling opens seamlessly to the spacious living room, where a gas fireplace with marble surround creates a cozy focal point. From here, sliding doors lead to the deck—perfect for morning coffee or relaxing evenings outdoors.
The kitchen is both functional and elegant, with granite countertops, a double sink, stainless steel appliances, abundant cabinetry, and a pantry for extra storage. A convenient half bath completes the main level.
Upstairs, the primary suite offers a peaceful retreat with a walk-in closet and a private bath featuring a soaking tub, stall shower, and dual vanities. Two additional bedrooms, each with ceiling fans, share a well-appointed hall bath, and the laundry room is conveniently located on this level.
The lower-level family room opens to a private patio, ideal for entertaining or enjoying quiet moments outdoors. This level also includes a half bath and access to the two-car garage.
Doylestown Station residents enjoy a wonderful sense of community and proximity to scenic Central Park—just a short stroll away. Newer water heater (2023) and HVAC with Smart Vents (2024)
Come experience comfort, style, and convenience in one of Doylestown’s most sought-after neighborhoods.
Contact an agent
Home facts
- Year built:2000
- Listing ID #:PABU2100318
- Added:112 day(s) ago
- Updated:February 11, 2026 at 08:32 AM
Rooms and interior
- Bedrooms:3
- Total bathrooms:4
- Full bathrooms:2
- Half bathrooms:2
- Living area:1,690 sq. ft.
Heating and cooling
- Cooling:Central A/C
- Heating:Central, Natural Gas
Structure and exterior
- Roof:Architectural Shingle, Pitched
- Year built:2000
- Building area:1,690 sq. ft.
Schools
- High school:CENTRAL BUCKS HIGH SCHOOL WEST
- Middle school:LENAPE
- Elementary school:KUTZ
Utilities
- Water:Public
- Sewer:Public Sewer
Finances and disclosures
- Price:$530,000
- Price per sq. ft.:$313.61
- Tax amount:$6,911 (2025)
New listings near 82 Avalon Ct
- Open Sun, 2 to 4pmNew
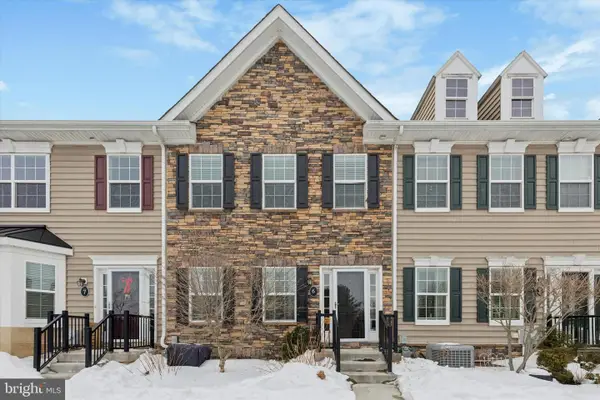 $419,900Active2 beds 3 baths1,200 sq. ft.
$419,900Active2 beds 3 baths1,200 sq. ft.3910 Cephas Child Rd #6, DOYLESTOWN, PA 18902
MLS# PABU2113872Listed by: KELLER WILLIAMS REAL ESTATE-LANGHORNE - Coming Soon
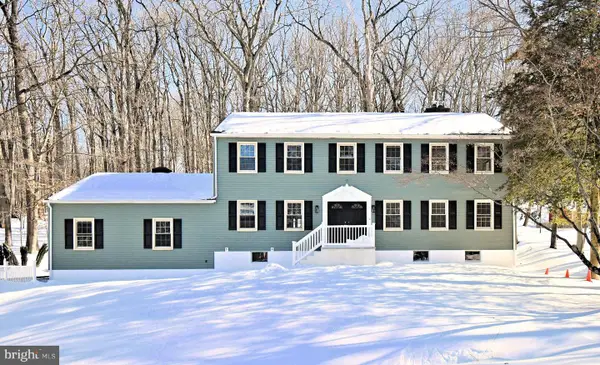 $899,900Coming Soon5 beds 5 baths
$899,900Coming Soon5 beds 5 baths2980 Yorkshire Rd, DOYLESTOWN, PA 18902
MLS# PABU2113478Listed by: HOMESTARR REALTY - Coming SoonOpen Sat, 11am to 2pm
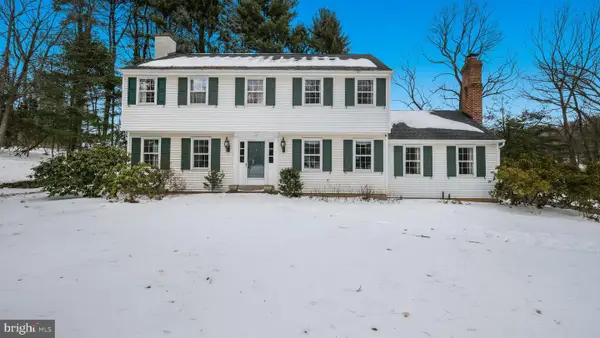 $695,000Coming Soon4 beds 3 baths
$695,000Coming Soon4 beds 3 baths117 Windover Ln, DOYLESTOWN, PA 18901
MLS# PABU2113666Listed by: CLASS-HARLAN REAL ESTATE, LLC - Coming Soon
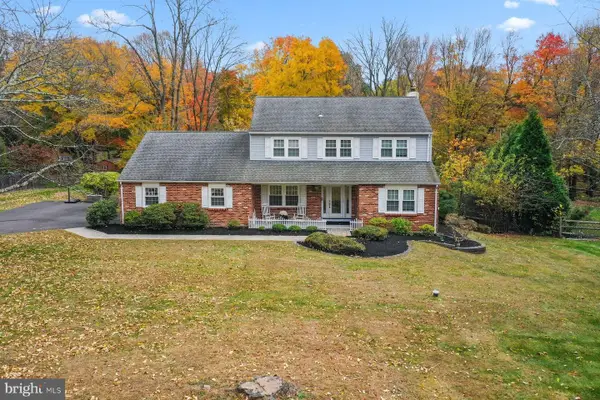 $849,000Coming Soon4 beds 3 baths
$849,000Coming Soon4 beds 3 baths45 Springs Dr, DOYLESTOWN, PA 18901
MLS# PABU2113590Listed by: KURFISS SOTHEBY'S INTERNATIONAL REALTY - Coming Soon
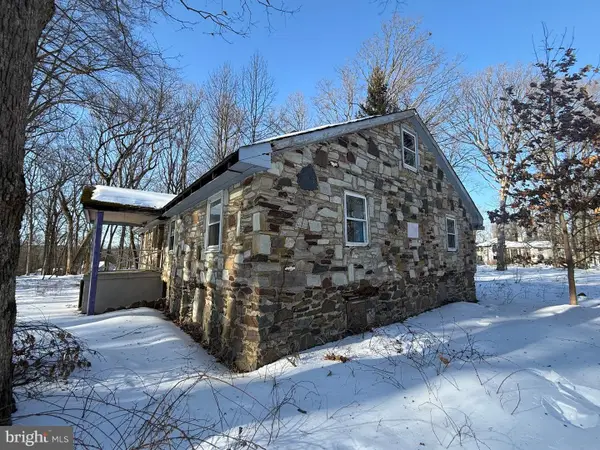 $438,000Coming Soon-- Acres
$438,000Coming Soon-- Acres2918 Snake Hill Rd, DOYLESTOWN, PA 18902
MLS# PABU2113770Listed by: BHHS FOX & ROACH-DOYLESTOWN - Coming Soon
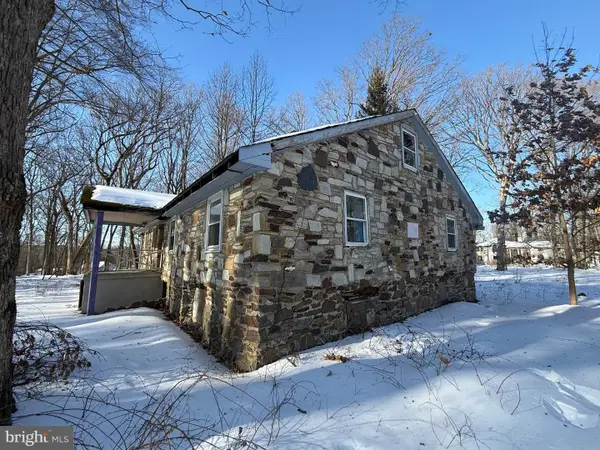 $438,000Coming Soon1 beds -- baths
$438,000Coming Soon1 beds -- baths2918 Snake Hill Rd, DOYLESTOWN, PA 18902
MLS# PABU2113776Listed by: BHHS FOX & ROACH-DOYLESTOWN - New
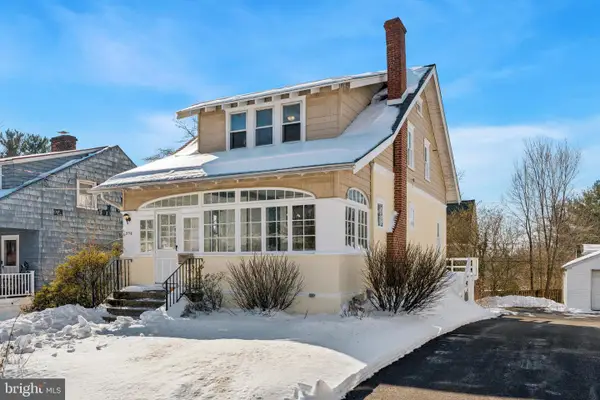 $639,900Active3 beds 2 baths1,678 sq. ft.
$639,900Active3 beds 2 baths1,678 sq. ft.236 Green St, DOYLESTOWN, PA 18901
MLS# PABU2113358Listed by: KELLER WILLIAMS REAL ESTATE-BLUE BELL 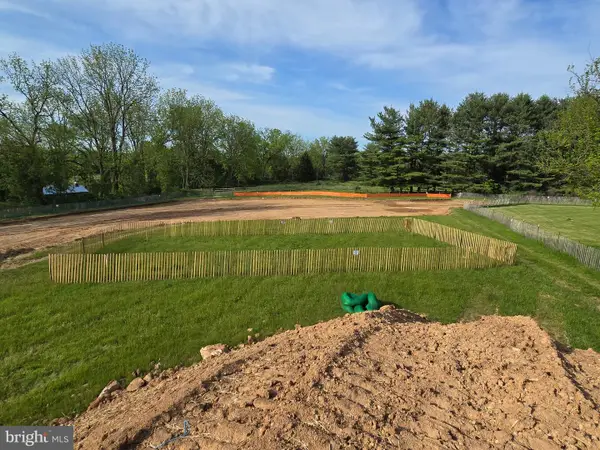 $800,000Active2.02 Acres
$800,000Active2.02 Acres3455 & 3479 Durham Rd, DOYLESTOWN, PA 18902
MLS# PABU2104328Listed by: KELLER WILLIAMS REAL ESTATE-LANGHORNE- Open Sat, 12 to 2pmNew
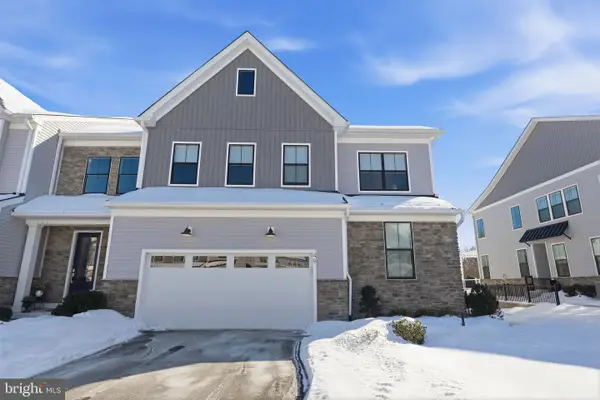 $1,195,000Active3 beds 3 baths3,188 sq. ft.
$1,195,000Active3 beds 3 baths3,188 sq. ft.49 Tradesville Dr, DOYLESTOWN, PA 18901
MLS# PABU2112906Listed by: KELLER WILLIAMS REAL ESTATE-DOYLESTOWN - Coming Soon
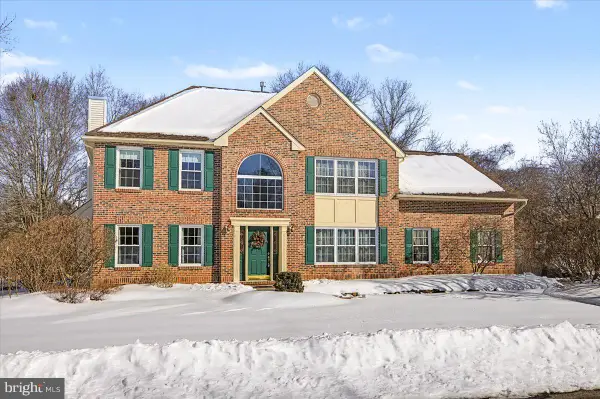 $775,000Coming Soon4 beds 3 baths
$775,000Coming Soon4 beds 3 baths4533 Deep Creek Way, DOYLESTOWN, PA 18902
MLS# PABU2113304Listed by: KELLER WILLIAMS REAL ESTATE-DOYLESTOWN

