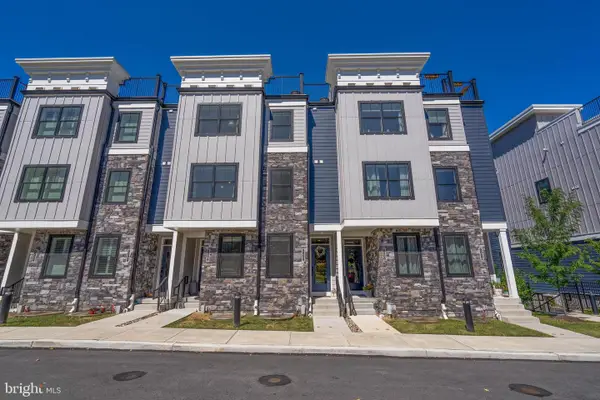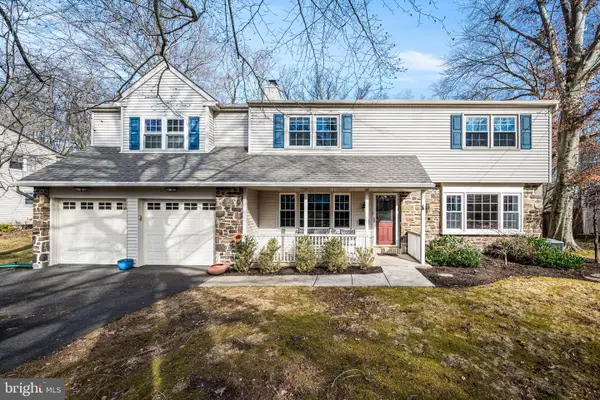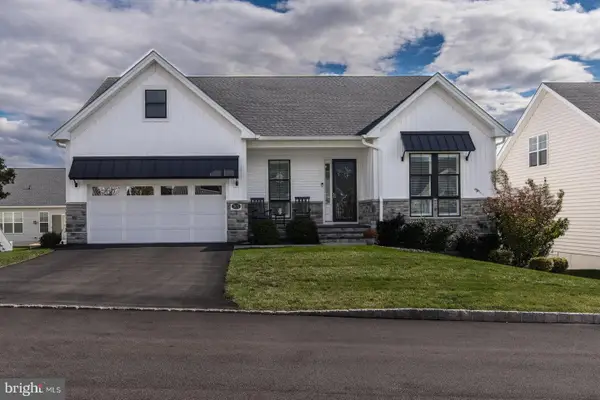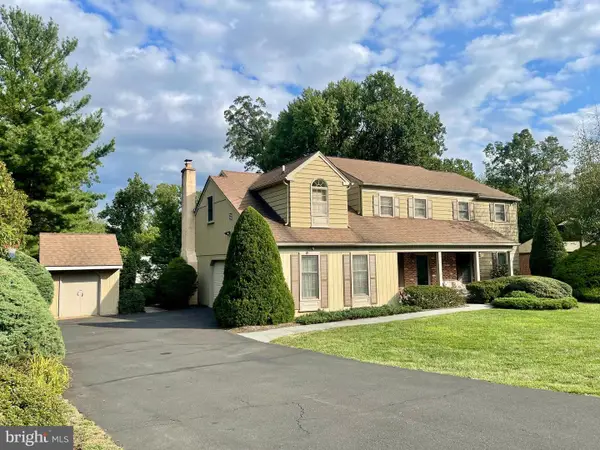1525 Limekiln Pike, Dresher, PA 19025
Local realty services provided by:Better Homes and Gardens Real Estate Valley Partners
1525 Limekiln Pike,Dresher, PA 19025
$839,000
- 5 Beds
- 2 Baths
- 6,042 sq. ft.
- Single family
- Active
Listed by: ashlee check
Office: bhhs fox & roach-blue bell
MLS#:PAMC2130968
Source:BRIGHTMLS
Price summary
- Price:$839,000
- Price per sq. ft.:$138.86
About this home
Rare Opportunity in Dresher!
Farmhouse with Two Developable Lots – A unique find in the highly sought-after Upper Dublin School District, this property features a five-bedroom, one-and-a-half bath farmhouse, a detached three-car garage, an additional two-car garage, and an extra climate-controlled building with office space overlooking wooded property—perfect for an art studio, home office, or any professional/creative use. Plus, the sale includes two developable lots, offering unmatched potential for homeowners, builders, or investors.
The farmhouse offers timeless charm with hardwood floors, spacious living areas, and five versatile bedrooms—ideal for family living, guest space, or work-from-home needs. The large yard with mature trees creates a peaceful setting while still being just minutes from shopping, dining, parks, and schools.
What sets this property apart are the two subdividable lots, extensive garage space, and the unique climate-controlled building with additional office/studio space. Builders and investors will appreciate the potential for new construction homes, a family compound, or long-term investment in one of Montgomery County’s most desirable areas.
Conveniently located near the PA Turnpike, Routes 202, 309, and the Blue Route (I-476), this property offers easy access to Philadelphia and surrounding suburbs, making it perfect for commuters and attractive to future buyers.
Whether you’re looking to enjoy a historic farmhouse with exceptional versatility, or to take advantage of a rare development opportunity in Dresher, this property offers unlimited potential.
Aside from these living and retail spaces, there is land totaling 2.23 acres which can be subdivided. Public water and sewer are on the street, but not currently hooked up.
Contact an agent
Home facts
- Year built:1920
- Listing ID #:PAMC2130968
- Added:342 day(s) ago
- Updated:February 11, 2026 at 02:38 PM
Rooms and interior
- Bedrooms:5
- Total bathrooms:2
- Full bathrooms:1
- Half bathrooms:1
- Living area:6,042 sq. ft.
Heating and cooling
- Heating:Natural Gas, Radiator
Structure and exterior
- Year built:1920
- Building area:6,042 sq. ft.
- Lot area:2.23 Acres
Schools
- High school:UPPER DUBLIN
- Middle school:SANDY RUN
- Elementary school:JARRETTOWN
Utilities
- Water:Well
- Sewer:On Site Septic
Finances and disclosures
- Price:$839,000
- Price per sq. ft.:$138.86
- Tax amount:$9,954 (2025)
New listings near 1525 Limekiln Pike
- Coming Soon
 $1,099,000Coming Soon5 beds 3 baths
$1,099,000Coming Soon5 beds 3 baths1716 Saint Georges Rd, DRESHER, PA 19025
MLS# PAMC2167254Listed by: IRON VALLEY REAL ESTATE LOWER GWYNEDD - Open Sat, 11am to 1pmNew
 $624,900Active3 beds 3 baths2,420 sq. ft.
$624,900Active3 beds 3 baths2,420 sq. ft.2005 Hyview Ter, FORT WASHINGTON, PA 19034
MLS# PAMC2155726Listed by: KELLER WILLIAMS REAL ESTATE - NEWTOWN - New
 $829,000Active5 beds 4 baths3,488 sq. ft.
$829,000Active5 beds 4 baths3,488 sq. ft.1720 Aidenn Lair Rd, DRESHER, PA 19025
MLS# PAMC2166684Listed by: BHHS FOX & ROACH-HAVERFORD  $624,900Active3 beds 3 baths2,780 sq. ft.
$624,900Active3 beds 3 baths2,780 sq. ft.2001 Hyview Terrace, FORT WASHINGTON, PA 19034
MLS# PAMC2164152Listed by: KELLER WILLIAMS PLATINUM REALTY - WYOMISSING $864,900Pending2 beds 2 baths2,785 sq. ft.
$864,900Pending2 beds 2 baths2,785 sq. ft.505 Galleria St, DRESHER, PA 19025
MLS# PAMC2159792Listed by: RE/MAX ONE REALTY $875,000Pending3 beds 3 baths2,155 sq. ft.
$875,000Pending3 beds 3 baths2,155 sq. ft.516 Galleria St, DRESHER, PA 19025
MLS# PAMC2155228Listed by: KELLER WILLIAMS REAL ESTATE - NEWTOWN $880,000Pending6 beds -- baths4,197 sq. ft.
$880,000Pending6 beds -- baths4,197 sq. ft.1485 Mundock Rd, DRESHER, PA 19025
MLS# PAMC2154004Listed by: KELLER WILLIAMS REAL ESTATE-BLUE BELL $879,900Pending5 beds 4 baths4,090 sq. ft.
$879,900Pending5 beds 4 baths4,090 sq. ft.1423 Southwind Way, DRESHER, PA 19025
MLS# PAMC2153082Listed by: BHHS FOX & ROACH-BLUE BELL $839,000Active2.23 Acres
$839,000Active2.23 Acres1525 Limekiln Pike, DRESHER, PA 19025
MLS# PAMC2150290Listed by: BHHS FOX & ROACH-BLUE BELL

