541 Cardinal Dr, Dresher, PA 19025
Local realty services provided by:Better Homes and Gardens Real Estate Valley Partners
541 Cardinal Dr,Dresher, PA 19025
$600,000
- 3 Beds
- 3 Baths
- 2,638 sq. ft.
- Single family
- Pending
Listed by: michael e maerten
Office: keller williams real estate-blue bell
MLS#:PAMC2161548
Source:BRIGHTMLS
Price summary
- Price:$600,000
- Price per sq. ft.:$227.45
About this home
Discover the ease and elegance of one level living at 541 Cardinal Drive, a stone and brick ranch home set on nearly an acre in the desirable Audubon Estates section of Upper Dublin Township. Offering over 2,600 square feet of thoughtfully designed living space, including a finished walk out basement, this residence blends comfort, character, and abundant natural light throughout. A welcoming foyer with updated flooring, recessed lighting, and a double closet opens directly into the inviting step down living room. Here you will find a beautifully refinished hardwood floor and a brand new bay window that overlooks the front grounds. The living room flows seamlessly into the bright dining room, accented by an elegant designer chandelier. Nearby, the eat in kitchen features a tile backsplash, dishwasher, and a new picture window ideal for enjoying the morning light. The spacious family room offers updated flooring, recessed lighting, a ceiling fan, and brand new wide sliding glass doors that lead to the covered patio, where you’ll find a new pergola installed in 2020, creating the perfect setting for relaxation or casual gatherings. The primary suite offers a comfortable layout with new carpet, two sets of double closets, new windows, and a private bath with a tiled stall shower. Two additional bedrooms also feature new carpet windows and share a full hall bath with double sinks. A powder room and a laundry room with utility sink complete the main level. The finished walk out basement provides a versatile extension of your living space. It includes a bar area, workshop, and extensive storage options suitable for a game room, fitness area, hobby space, or entertaining zone. This level also includes a replaced entry door for added convenience. The property is enhanced by two zone heating, central air conditioning, a sump pump, a dehumidifier, new garage doors,, and a white picket fence added in 2020. All windows throughout the home, including those in the bedrooms, laundry room, garage, living room, and kitchen, have been replaced. Mature trees, sidewalks, and a peaceful neighborhood setting complement the timeless appeal of this home. Located within Upper Dublin Township, this property offers exceptional convenience. Nearby major routes including the turnpike, 309, 152, and 611 provide easy access throughout Montgomery County and the greater region. A wide variety of shopping and dining options are close by such as Willow Grove Park Mall and numerous local restaurants. Outdoor recreation is plentiful with proximity to Fort Washington State Park, local golf and swim clubs, and Upper Dublin’s extensive parks, trails, and community amenities. Come see it before it is too late.
Contact an agent
Home facts
- Year built:1963
- Listing ID #:PAMC2161548
- Added:54 day(s) ago
- Updated:January 08, 2026 at 08:34 AM
Rooms and interior
- Bedrooms:3
- Total bathrooms:3
- Full bathrooms:2
- Half bathrooms:1
- Living area:2,638 sq. ft.
Heating and cooling
- Cooling:Central A/C
- Heating:Hot Water, Natural Gas
Structure and exterior
- Roof:Pitched, Shingle
- Year built:1963
- Building area:2,638 sq. ft.
- Lot area:0.99 Acres
Schools
- High school:UPPER DUBLIN
- Middle school:SANDY RUN
Utilities
- Water:Public
- Sewer:Public Sewer
Finances and disclosures
- Price:$600,000
- Price per sq. ft.:$227.45
- Tax amount:$9,456 (2025)
New listings near 541 Cardinal Dr
 $624,900Active3 beds 3 baths2,780 sq. ft.
$624,900Active3 beds 3 baths2,780 sq. ft.2001 Hyview Terrace, FORT WASHINGTON, PA 19034
MLS# PAMC2164152Listed by: KELLER WILLIAMS PLATINUM REALTY - WYOMISSING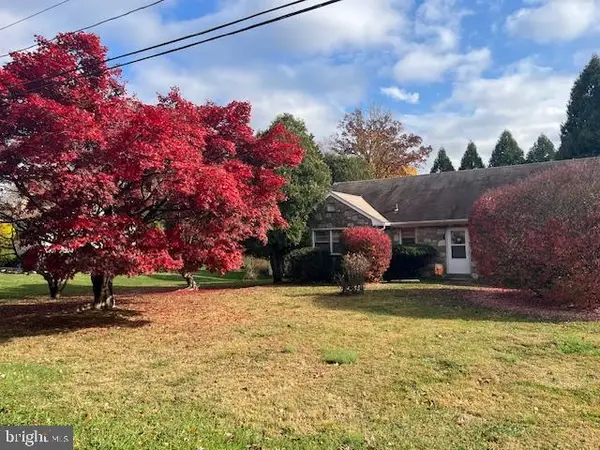 $324,900Pending3 beds 2 baths1,329 sq. ft.
$324,900Pending3 beds 2 baths1,329 sq. ft.1300 Kirks Ln, DRESHER, PA 19025
MLS# PAMC2163062Listed by: KELLER WILLIAMS REAL ESTATE-MONTGOMERYVILLE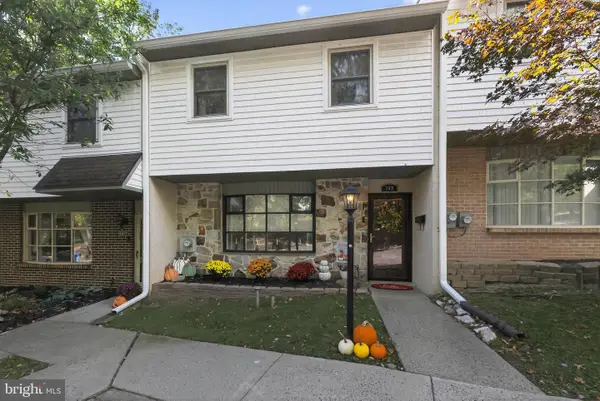 $369,900Pending3 beds 3 baths1,500 sq. ft.
$369,900Pending3 beds 3 baths1,500 sq. ft.309 Woodside Cir, DRESHER, PA 19025
MLS# PAMC2156636Listed by: COLDWELL BANKER REALTY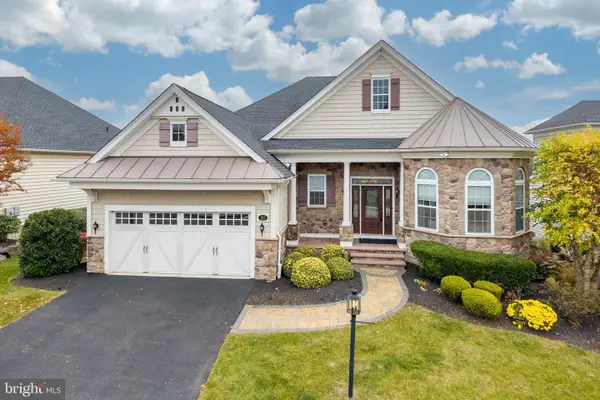 $995,000Pending3 beds 3 baths4,618 sq. ft.
$995,000Pending3 beds 3 baths4,618 sq. ft.105 Magnolia St, DRESHER, PA 19025
MLS# PAMC2161612Listed by: RE/MAX RELIANCE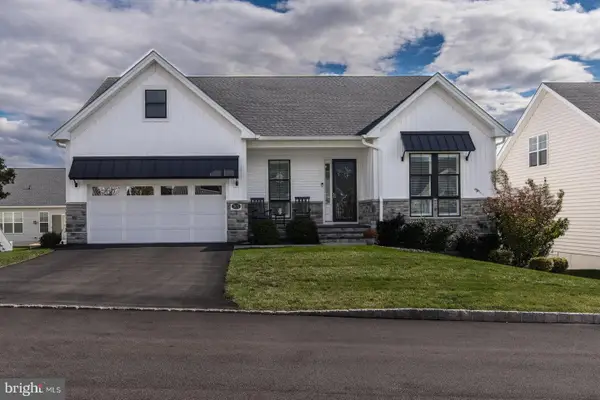 $864,900Active2 beds 2 baths2,785 sq. ft.
$864,900Active2 beds 2 baths2,785 sq. ft.505 Galleria St, DRESHER, PA 19025
MLS# PAMC2159792Listed by: RE/MAX ONE REALTY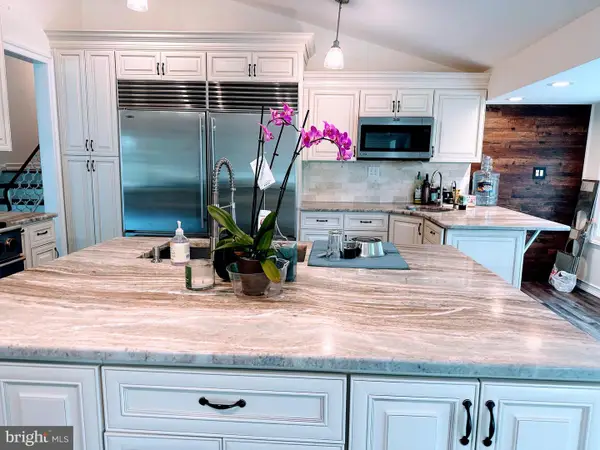 $699,900Active4 beds 3 baths2,835 sq. ft.
$699,900Active4 beds 3 baths2,835 sq. ft.536 Cardinal Dr, DRESHER, PA 19025
MLS# PAMC2157882Listed by: REALTY MARK ASSOCIATES $875,000Pending3 beds 3 baths2,155 sq. ft.
$875,000Pending3 beds 3 baths2,155 sq. ft.516 Galleria St, DRESHER, PA 19025
MLS# PAMC2155228Listed by: KELLER WILLIAMS REAL ESTATE - NEWTOWN $880,000Pending6 beds -- baths4,197 sq. ft.
$880,000Pending6 beds -- baths4,197 sq. ft.1485 Mundock Rd, DRESHER, PA 19025
MLS# PAMC2154004Listed by: KELLER WILLIAMS REAL ESTATE-BLUE BELL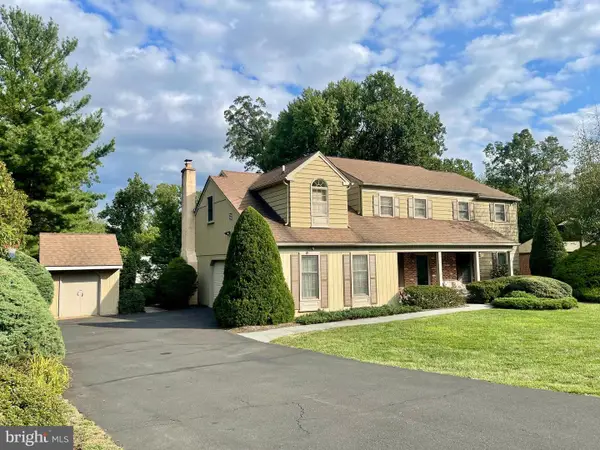 $879,900Pending5 beds 4 baths4,090 sq. ft.
$879,900Pending5 beds 4 baths4,090 sq. ft.1423 Southwind Way, DRESHER, PA 19025
MLS# PAMC2153082Listed by: BHHS FOX & ROACH-BLUE BELL
