- BHGRE®
- Pennsylvania
- Drexel Hill
- 1102 Childs Ave
1102 Childs Ave, Drexel Hill, PA 19026
Local realty services provided by:Better Homes and Gardens Real Estate Valley Partners
1102 Childs Ave,Drexel Hill, PA 19026
$449,900
- 5 Beds
- 3 Baths
- 2,827 sq. ft.
- Single family
- Active
Listed by: daniel okiro, tabitha star heit
Office: bhhs fox & roach-blue bell
MLS#:PADE2100296
Source:BRIGHTMLS
Price summary
- Price:$449,900
- Price per sq. ft.:$159.14
About this home
Bring Your Vision to Life in This Stone Tudor-Style Home!
This one-of-a-kind property offers over 2,800 sq. ft. of living space, ready for you to transform into your dream home. Bursting with character and charm, the stone exterior, turret-style entry, and slate roof set the stage for a timeless residence with endless potential. Inside, the spacious first floor features an open layout with a half bath—an incredible blank canvas to design a modern chef’s kitchen, dining space, and living areas that flow together seamlessly. Upstairs, you’ll find 3 generously sized bedrooms, plus a midsize room and 2 full bathrooms, awaiting your finishing touches. The finished basement provides additional space for entertaining, storage, or a home office. Plus, the 3rd floor attic offers an exciting opportunity to convert into another bedroom, studio, or recreation room. Outside, the home sits on a beautiful lot with a private driveway, 2-car garage, and ample yard space. The neighborhood is filled with stately homes and tree-lined streets, offering the perfect balance of history and community charm.
Whether you’re an investor or a homeowner with vision, this property is a rare opportunity to customize every detail to your style and needs.
Over 2,800+ sq. ft. | 4 Beds | 2.5 Baths | Finished Basement | Attic Expansion Potential
Contact an agent
Home facts
- Year built:1930
- Listing ID #:PADE2100296
- Added:142 day(s) ago
- Updated:February 11, 2026 at 02:38 PM
Rooms and interior
- Bedrooms:5
- Total bathrooms:3
- Full bathrooms:2
- Half bathrooms:1
- Living area:2,827 sq. ft.
Heating and cooling
- Cooling:Central A/C
- Heating:Forced Air, Oil
Structure and exterior
- Roof:Slate
- Year built:1930
- Building area:2,827 sq. ft.
- Lot area:0.06 Acres
Schools
- High school:UPPER DARBY SENIOR
Utilities
- Water:Public
- Sewer:Public Sewer
Finances and disclosures
- Price:$449,900
- Price per sq. ft.:$159.14
- Tax amount:$11,213 (2025)
New listings near 1102 Childs Ave
- Coming Soon
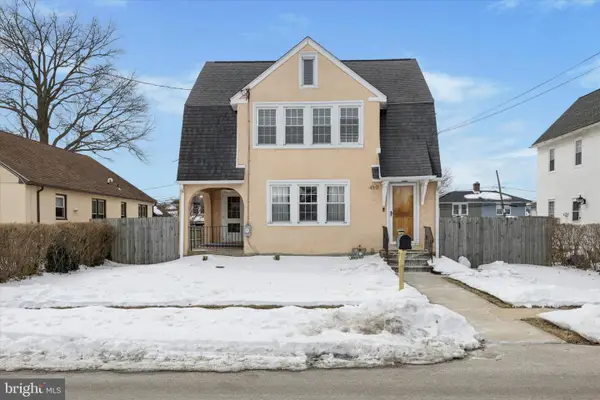 $375,000Coming Soon3 beds 3 baths
$375,000Coming Soon3 beds 3 baths450 Childs Ave, DREXEL HILL, PA 19026
MLS# PADE2107890Listed by: RE/MAX PREFERRED - NEWTOWN SQUARE - New
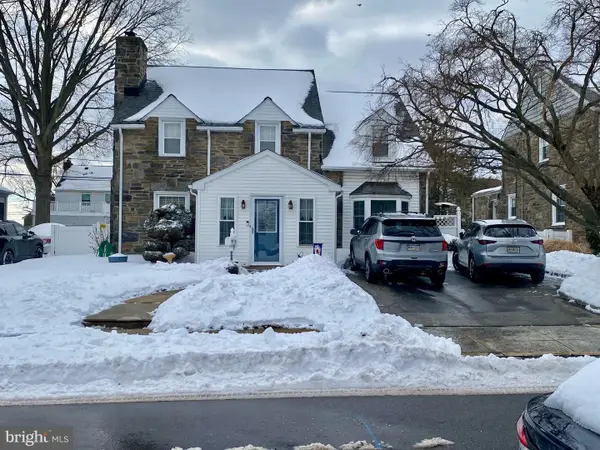 $539,900Active4 beds 3 baths1,892 sq. ft.
$539,900Active4 beds 3 baths1,892 sq. ft.908 Roberts Ave, DREXEL HILL, PA 19026
MLS# PADE2107856Listed by: LONG & FOSTER REAL ESTATE, INC. - Open Fri, 4:30 to 6pmNew
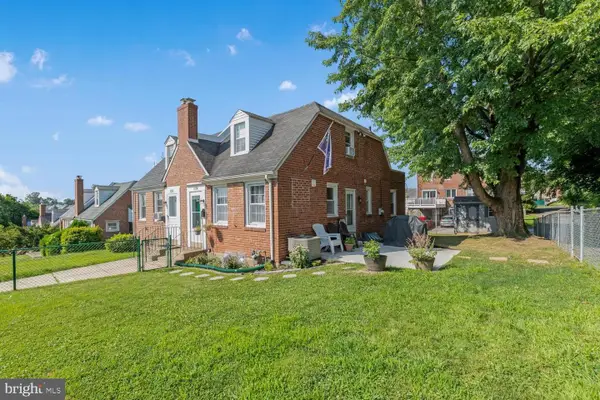 $285,000Active3 beds 3 baths1,035 sq. ft.
$285,000Active3 beds 3 baths1,035 sq. ft.1230 Bryan St, DREXEL HILL, PA 19026
MLS# PADE2107720Listed by: COMPASS NEW JERSEY, LLC - MOORESTOWN  $249,900Pending3 beds 1 baths1,458 sq. ft.
$249,900Pending3 beds 1 baths1,458 sq. ft.825 Stanbridge Rd, DREXEL HILL, PA 19026
MLS# PADE2107636Listed by: KELLER WILLIAMS MAIN LINE- New
 $349,900Active4 beds -- baths1,818 sq. ft.
$349,900Active4 beds -- baths1,818 sq. ft.247 Burmont Rd, DREXEL HILL, PA 19026
MLS# PADE2107696Listed by: REAL OF PENNSYLVANIA - New
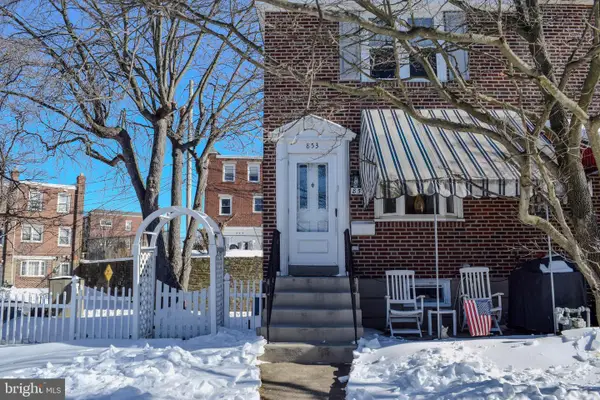 $239,900Active3 beds 2 baths1,120 sq. ft.
$239,900Active3 beds 2 baths1,120 sq. ft.853 Gainsboro Rd, DREXEL HILL, PA 19026
MLS# PADE2107650Listed by: BHHS FOX & ROACH-MEDIA - New
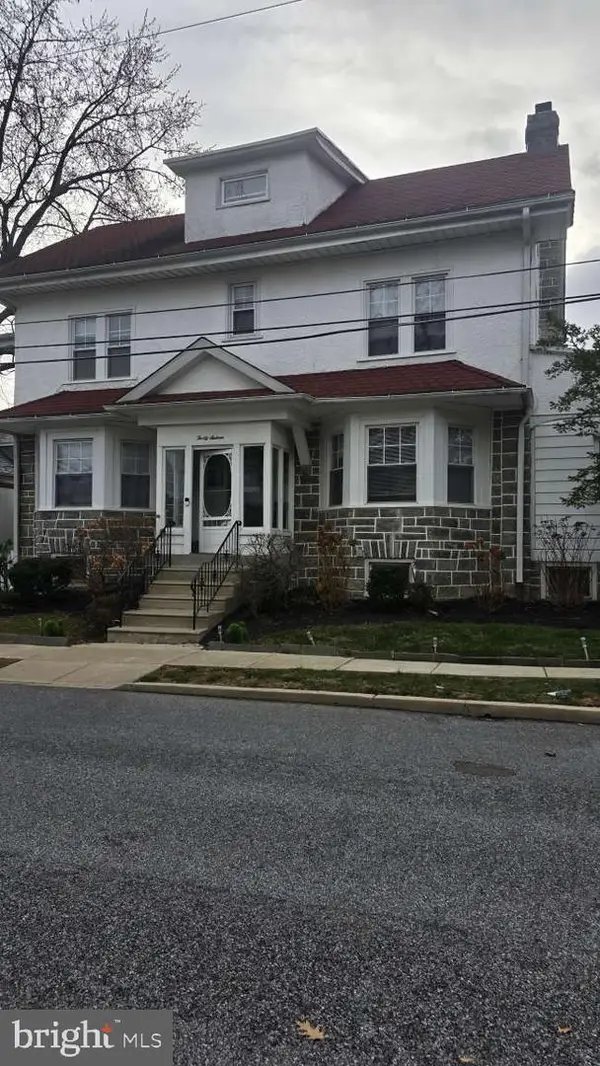 $450,000Active6 beds 5 baths3,054 sq. ft.
$450,000Active6 beds 5 baths3,054 sq. ft.3016 Huey Ave, DREXEL HILL, PA 19026
MLS# PADE2107686Listed by: HOMEZU BY SIMPLE CHOICE - New
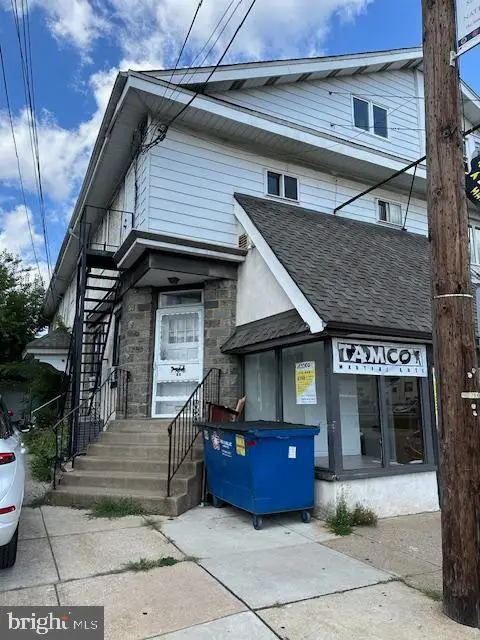 $625,000Active8 beds -- baths
$625,000Active8 beds -- baths3617 Garrett Rd, DREXEL HILL, PA 19026
MLS# PADE2107442Listed by: EXP REALTY, LLC - New
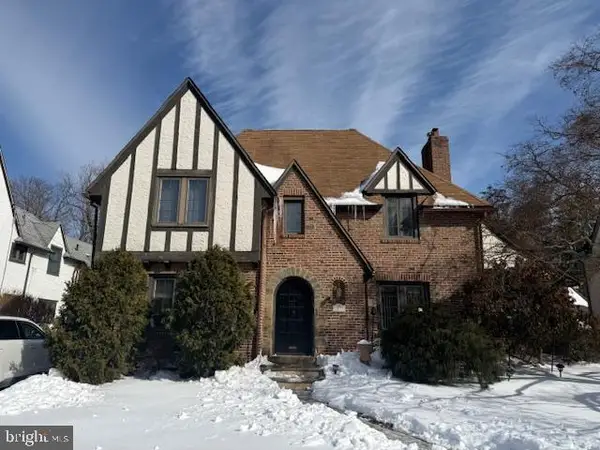 $600,000Active4 beds 3 baths2,782 sq. ft.
$600,000Active4 beds 3 baths2,782 sq. ft.1009 Wilde Ave, DREXEL HILL, PA 19026
MLS# PADE2107492Listed by: BELLA VISTA REAL ESTATE - New
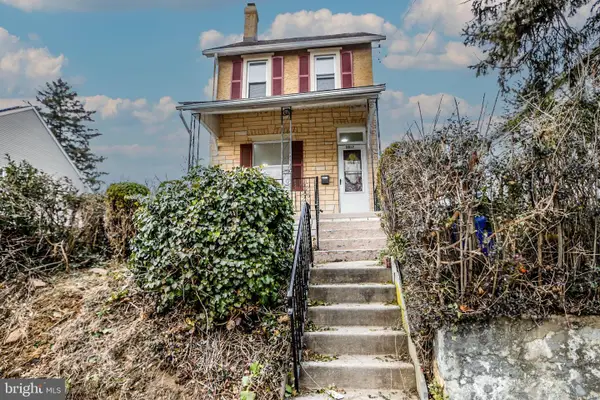 $359,000Active3 beds 2 baths1,174 sq. ft.
$359,000Active3 beds 2 baths1,174 sq. ft.3817 Dennison Ave, DREXEL HILL, PA 19026
MLS# PADE2107434Listed by: TNT REAL ESTATE SOLUTIONS, LLC

