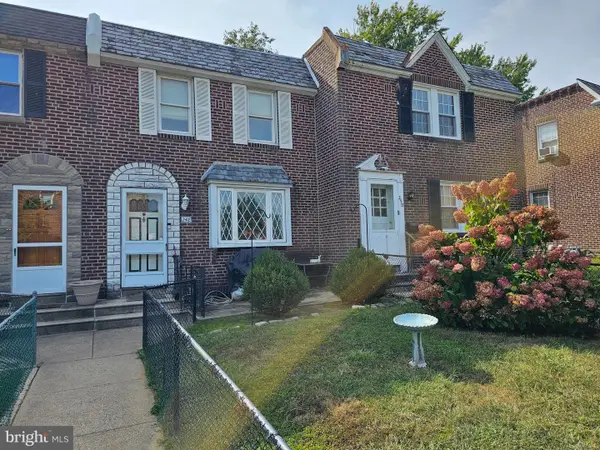1113 Drexel Ave, Drexel Hill, PA 19026
Local realty services provided by:Better Homes and Gardens Real Estate Reserve
1113 Drexel Ave,Drexel Hill, PA 19026
$519,900
- 4 Beds
- 3 Baths
- 2,489 sq. ft.
- Single family
- Active
Listed by:vladymir valentin
Office:philadelphia realty exchange
MLS#:PADE2093980
Source:BRIGHTMLS
Price summary
- Price:$519,900
- Price per sq. ft.:$208.88
About this home
Welcome to 1113 Drexel Ave — where charm, space, and location come together! This beautiful Tudor-style home in the heart of Drexel Hill offers the perfect blend of timeless character and modern updates. Featuring 4 generously sized bedrooms, 2.5 bathrooms, over 2,400 sq ft of living space, and a finished attic suite, there’s room for everyone to live, work, and relax in comfort.
Step inside and you’ll find sun-drenched rooms, original hardwood floors, cozy built-ins, and an inviting fireplace that instantly feels like home. The layout flows effortlessly from the living room to the formal dining area and kitchen and family room ideal for entertaining or everyday living.
Outside, enjoy a spacious yard, a quiet block, and the sense of community Drexel Hill is known for. You’re just minutes from parks, shopping, dining, schools, and public transportation—including quick access to Center City Philly.
Why this home stands out:
Located on one of Drexel Hill’s most desirable streets
Walkable to local spots like Wawa, restaurants, and trolleys
Easy commute to Philadelphia and nearby suburbs
Highly rated school district and welcoming neighborhood vibe
Full of character, from arched doorways to a unique top-floor retreat
Whether you're upsizing, relocating, or simply looking for a place with heart and history 1113 Drexel Ave is the kind of home that doesn't come around often. Come see why so many people are making Drexel Hill their next move!
Contact an agent
Home facts
- Year built:1927
- Listing ID #:PADE2093980
- Added:81 day(s) ago
- Updated:September 29, 2025 at 01:51 PM
Rooms and interior
- Bedrooms:4
- Total bathrooms:3
- Full bathrooms:2
- Half bathrooms:1
- Living area:2,489 sq. ft.
Heating and cooling
- Heating:Hot Water, Natural Gas
Structure and exterior
- Year built:1927
- Building area:2,489 sq. ft.
- Lot area:0.16 Acres
Schools
- High school:UPPER DARBY SENIOR
Utilities
- Water:Public
- Sewer:Public Sewer
Finances and disclosures
- Price:$519,900
- Price per sq. ft.:$208.88
- Tax amount:$9,669 (2024)
New listings near 1113 Drexel Ave
- New
 $175,000Active3 beds 1 baths1,088 sq. ft.
$175,000Active3 beds 1 baths1,088 sq. ft.248 Bridge St, DREXEL HILL, PA 19026
MLS# PADE2101122Listed by: COMPASS PENNSYLVANIA, LLC - New
 $245,000Active4 beds 2 baths1,402 sq. ft.
$245,000Active4 beds 2 baths1,402 sq. ft.3419 Verner St, DREXEL HILL, PA 19026
MLS# PADE2101042Listed by: KELLER WILLIAMS REAL ESTATE -EXTON - Coming Soon
 $285,000Coming Soon3 beds 2 baths
$285,000Coming Soon3 beds 2 baths3416 Albemarle Ave, DREXEL HILL, PA 19026
MLS# PADE2101020Listed by: CG REALTY, LLC - New
 $339,500Active3 beds 1 baths1,422 sq. ft.
$339,500Active3 beds 1 baths1,422 sq. ft.521 Blythe Ave, DREXEL HILL, PA 19026
MLS# PADE2100884Listed by: RE/MAX ACTION ASSOCIATES - New
 $525,000Active6 beds 3 baths3,372 sq. ft.
$525,000Active6 beds 3 baths3,372 sq. ft.333 Riverview Ave, DREXEL HILL, PA 19026
MLS# PADE2100898Listed by: BHHS FOX & ROACH-MARLTON - Coming Soon
 $450,000Coming Soon5 beds 4 baths
$450,000Coming Soon5 beds 4 baths371 Windermere Ave, DREXEL HILL, PA 19026
MLS# PADE2100908Listed by: KW EMPOWER - New
 $289,900Active3 beds 2 baths1,842 sq. ft.
$289,900Active3 beds 2 baths1,842 sq. ft.3804 Rosemont Ave, DREXEL HILL, PA 19026
MLS# PADE2100754Listed by: KELLER WILLIAMS REAL ESTATE - MEDIA - New
 $450,000Active3 beds 2 baths1,664 sq. ft.
$450,000Active3 beds 2 baths1,664 sq. ft.181 Friendship Rd, DREXEL HILL, PA 19026
MLS# PADE2100716Listed by: DUFFY REAL ESTATE-NARBERTH - New
 $300,000Active3 beds 2 baths1,304 sq. ft.
$300,000Active3 beds 2 baths1,304 sq. ft.711 Roberts Ave, DREXEL HILL, PA 19026
MLS# PADE2095872Listed by: KELLER WILLIAMS MAIN LINE - New
 $299,900Active4 beds 2 baths1,498 sq. ft.
$299,900Active4 beds 2 baths1,498 sq. ft.522 Alexander Ave, DREXEL HILL, PA 19026
MLS# PADE2100778Listed by: BHHS FOX&ROACH-NEWTOWN SQUARE
