1133 Agnew Dr, Drexel Hill, PA 19026
Local realty services provided by:Better Homes and Gardens Real Estate Maturo
1133 Agnew Dr,Drexel Hill, PA 19026
$243,000
- 3 Beds
- 2 Baths
- 1,197 sq. ft.
- Single family
- Pending
Listed by: max rein livingston, john n lyons
Office: crown homes real estate
MLS#:PADE2094630
Source:BRIGHTMLS
Price summary
- Price:$243,000
- Price per sq. ft.:$203.01
About this home
BACK ON MARKET: Priced to sell!
Welcome to 1133 Agnew Dr – a charming move-in ready home in the heart of Drexel Hill!
This beautifully maintained 3-bedroom, 1.5-bath home offers a perfect blend of classic charm and modern convenience. From the moment you arrive, you’ll love the inviting, fenced-in front patio—ideal for morning coffee or relaxing evenings.
Step inside to find original hardwood floors flowing throughout the main level, adding warmth and character to every room. The thoughtful layout offers a formal dining room to your right, a spacious living room straight ahead, and a well-appointed kitchen just past the dining area, complete with newer appliances and plenty of cabinet space.
The first floor features two generously sized bedrooms and a beautifully updated full bathroom. Upstairs, you’ll find a private master suite that spans the entire second floor, complete with a convenient half bath and two large closets—the perfect retreat after a long day.
Downstairs, the finished basement provides flexible space that can serve as an additional living room, movie room, home office, or gym. There's also a separate laundry room and interior access to the attached garage, adding functionality and storage options.
Additional highlights include central air, a great location near schools, parks, shopping, and public transportation, and a neighborhood filled with pride of ownership.
Don’t miss your chance to call this wonderful home yours—schedule your tour today!
Contact an agent
Home facts
- Year built:1950
- Listing ID #:PADE2094630
- Added:219 day(s) ago
- Updated:February 14, 2026 at 12:12 AM
Rooms and interior
- Bedrooms:3
- Total bathrooms:2
- Full bathrooms:1
- Half bathrooms:1
- Living area:1,197 sq. ft.
Heating and cooling
- Cooling:Central A/C
- Heating:90% Forced Air, Natural Gas
Structure and exterior
- Year built:1950
- Building area:1,197 sq. ft.
- Lot area:0.06 Acres
Schools
- Elementary school:HILLCREST
Utilities
- Water:Public
- Sewer:Public Sewer
Finances and disclosures
- Price:$243,000
- Price per sq. ft.:$203.01
- Tax amount:$5,679 (2024)
New listings near 1133 Agnew Dr
- Open Sun, 2 to 4pmNew
 $750,000Active5 beds 4 baths2,979 sq. ft.
$750,000Active5 beds 4 baths2,979 sq. ft.840 Lindale Ave, DREXEL HILL, PA 19026
MLS# PADE2108028Listed by: EXP REALTY, LLC - Coming Soon
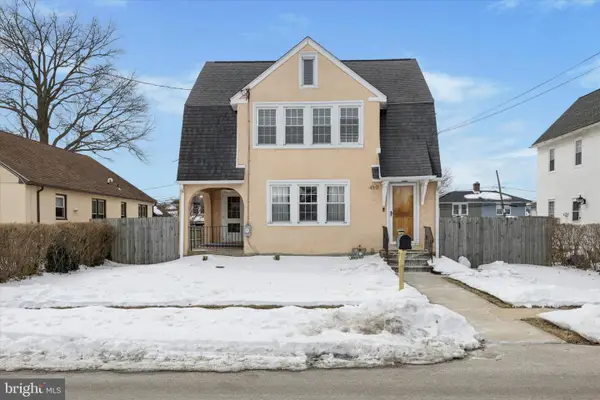 $375,000Coming Soon3 beds 3 baths
$375,000Coming Soon3 beds 3 baths450 Childs Ave, DREXEL HILL, PA 19026
MLS# PADE2107890Listed by: RE/MAX PREFERRED - NEWTOWN SQUARE - New
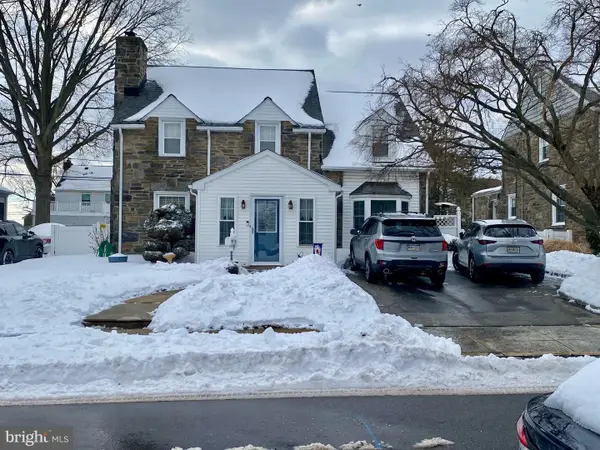 $539,900Active4 beds 3 baths1,892 sq. ft.
$539,900Active4 beds 3 baths1,892 sq. ft.908 Roberts Ave, DREXEL HILL, PA 19026
MLS# PADE2107856Listed by: LONG & FOSTER REAL ESTATE, INC. - Open Sun, 11am to 12:30pmNew
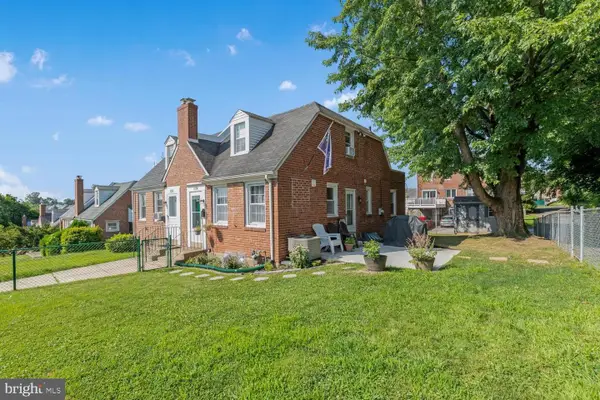 $285,000Active3 beds 3 baths1,035 sq. ft.
$285,000Active3 beds 3 baths1,035 sq. ft.1230 Bryan St, DREXEL HILL, PA 19026
MLS# PADE2107720Listed by: COMPASS NEW JERSEY, LLC - MOORESTOWN  $249,900Pending3 beds 1 baths1,458 sq. ft.
$249,900Pending3 beds 1 baths1,458 sq. ft.825 Stanbridge Rd, DREXEL HILL, PA 19026
MLS# PADE2107636Listed by: KELLER WILLIAMS MAIN LINE- New
 $349,900Active4 beds -- baths1,818 sq. ft.
$349,900Active4 beds -- baths1,818 sq. ft.247 Burmont Rd, DREXEL HILL, PA 19026
MLS# PADE2107696Listed by: REAL OF PENNSYLVANIA - New
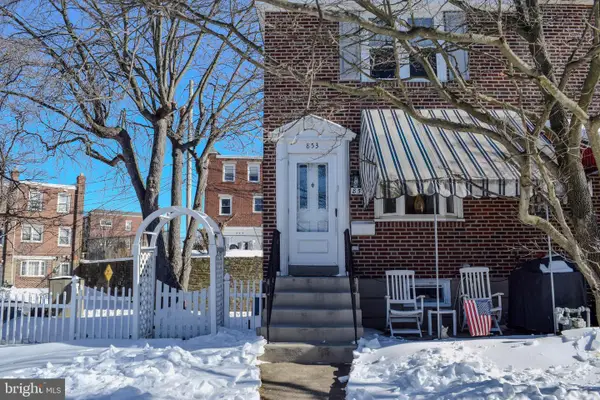 $239,900Active3 beds 2 baths1,120 sq. ft.
$239,900Active3 beds 2 baths1,120 sq. ft.853 Gainsboro Rd, DREXEL HILL, PA 19026
MLS# PADE2107650Listed by: BHHS FOX & ROACH-MEDIA - New
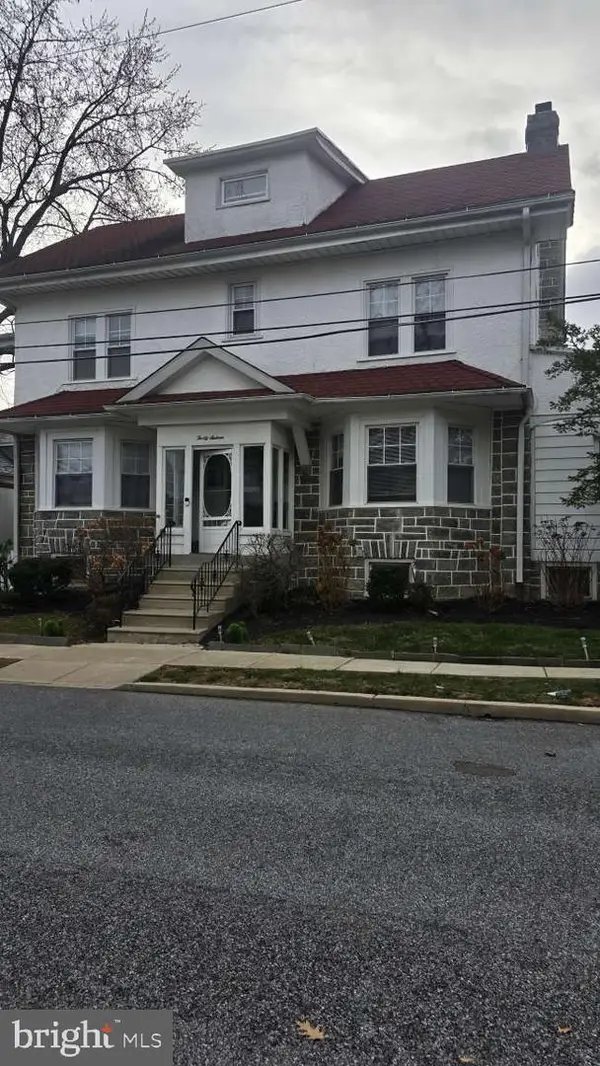 $450,000Active6 beds 5 baths3,054 sq. ft.
$450,000Active6 beds 5 baths3,054 sq. ft.3016 Huey Ave, DREXEL HILL, PA 19026
MLS# PADE2107686Listed by: HOMEZU BY SIMPLE CHOICE 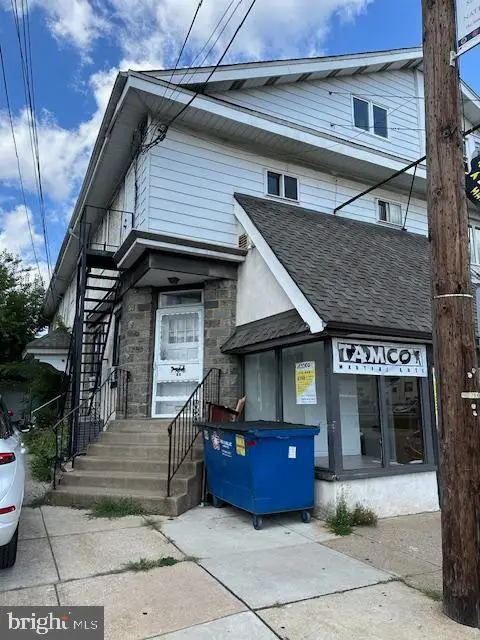 $625,000Active8 beds -- baths
$625,000Active8 beds -- baths3617 Garrett Rd, DREXEL HILL, PA 19026
MLS# PADE2107442Listed by: EXP REALTY, LLC- New
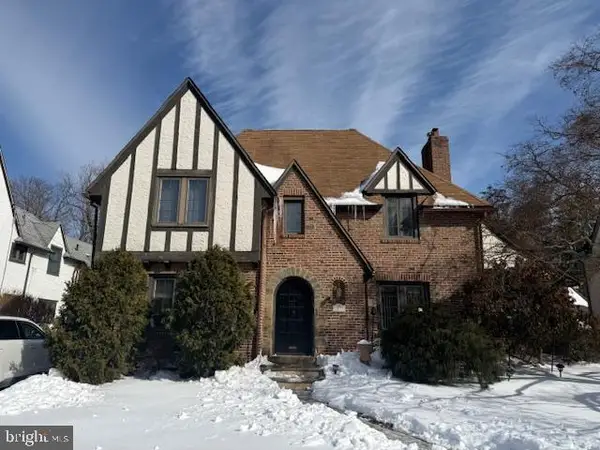 $600,000Active4 beds 3 baths2,782 sq. ft.
$600,000Active4 beds 3 baths2,782 sq. ft.1009 Wilde Ave, DREXEL HILL, PA 19026
MLS# PADE2107492Listed by: BELLA VISTA REAL ESTATE

